The Most Popular Kids' Rooms Around the World
Peekaboo! Check out Houzz users' favourite kids' rooms and nurseries so far this year, packed with personality and fun
The best kids’ rooms and nurseries offer children and teenagers a comfy cocoon away from the rest of the house, while still looking stylish enough for an adult to appreciate. The ones gathered here are Houzz users’ favourite kids’ rooms from each country, as saved by users around the world. We looked at projects uploaded since January 2021 and saved in the first half of 2022, to get an idea of the latest trends.
Judging by the rooms gathered here, while home decor is generally tending towards more colourful, maximalist spaces, kids’ rooms seem to be going in the opposite direction, with a clear love of brighter, more restrained palettes that rely on pastel tones – tying into a broader pastel trend seen at this year’s design fairs – to add interest and cosiness.
Judging by the rooms gathered here, while home decor is generally tending towards more colourful, maximalist spaces, kids’ rooms seem to be going in the opposite direction, with a clear love of brighter, more restrained palettes that rely on pastel tones – tying into a broader pastel trend seen at this year’s design fairs – to add interest and cosiness.
United Kingdom
This handy desk area in an Edwardian home belongs to the teenage son of designer Kirsty Niven of Kirsty Elizabeth Interiors. She had originally planned to use the space as part of a semi walk-in wardrobe, but decided the run was long enough to have an additional function.
“I decided to cut it off to create a nook where we could make a desk area for him to do his homework,” she says. “I had a bit of fun with it and added some wallpaper featuring planes.”
Is your kids’ room in need of an update? Find a local interior designer for a bedroom that can grow with them
This handy desk area in an Edwardian home belongs to the teenage son of designer Kirsty Niven of Kirsty Elizabeth Interiors. She had originally planned to use the space as part of a semi walk-in wardrobe, but decided the run was long enough to have an additional function.
“I decided to cut it off to create a nook where we could make a desk area for him to do his homework,” she says. “I had a bit of fun with it and added some wallpaper featuring planes.”
Is your kids’ room in need of an update? Find a local interior designer for a bedroom that can grow with them
Ireland
The aesthetic of this full-house renovation was “warm, calm and suitable for a growing family of four,” says designer Elise Peng of EP Interior Design. And this cosy, relaxed feel certainly extends to the child’s bedroom with its gentle palette and layers of soft textiles.
The walls have been painted a neutral colour, which is ideal for enabling the room to grow with its owner. If the child’s tastes change, the family can easily update the fabrics and accessories without redecorating the whole room.
The aesthetic of this full-house renovation was “warm, calm and suitable for a growing family of four,” says designer Elise Peng of EP Interior Design. And this cosy, relaxed feel certainly extends to the child’s bedroom with its gentle palette and layers of soft textiles.
The walls have been painted a neutral colour, which is ideal for enabling the room to grow with its owner. If the child’s tastes change, the family can easily update the fabrics and accessories without redecorating the whole room.
France
Marie-Sophie Donnedieu was in charge of the renovation of this bedroom, which needed to be tailored to the changing needs of the homeowners’ growing child. She required a bigger bed, a proper desk, a more spacious wardrobe, but also enough space to play.
As in most Parisian apartments, the room is quite compact at nine square meters. So, the interior designer suggested bespoke furniture made to order by a joiner, which includes a mezzanine bed, desk and wardrobe, leaving plenty of open space for play.
Marie-Sophie Donnedieu was in charge of the renovation of this bedroom, which needed to be tailored to the changing needs of the homeowners’ growing child. She required a bigger bed, a proper desk, a more spacious wardrobe, but also enough space to play.
As in most Parisian apartments, the room is quite compact at nine square meters. So, the interior designer suggested bespoke furniture made to order by a joiner, which includes a mezzanine bed, desk and wardrobe, leaving plenty of open space for play.
Spain
The simplicity of this space by
Laboratorio de Arquitectura en Barcelona, with its straight lines and functional solutions, is probably what attracted most Houzz users. With a large built-in wardrobe, this is a typical kids’ room in Spain.
Thanks to its pale colour, the desk that runs the length of this room does not detract from the feeling of spaciousness. Plus, it offers generous space to study, store and display beloved treasures.
The simplicity of this space by
Laboratorio de Arquitectura en Barcelona, with its straight lines and functional solutions, is probably what attracted most Houzz users. With a large built-in wardrobe, this is a typical kids’ room in Spain.
Thanks to its pale colour, the desk that runs the length of this room does not detract from the feeling of spaciousness. Plus, it offers generous space to study, store and display beloved treasures.
Germany
There’s a clear love for pared-back nursery decor here and in trending children’s bedrooms. The focus in this space by Fluidlab Architektur Design is rather on the decoration of the bed as a little mini-house. We’re sure this room gained some more furniture and loads more toys after this photo was taken.
Browse more gorgeous children’s rooms by local designers
There’s a clear love for pared-back nursery decor here and in trending children’s bedrooms. The focus in this space by Fluidlab Architektur Design is rather on the decoration of the bed as a little mini-house. We’re sure this room gained some more furniture and loads more toys after this photo was taken.
Browse more gorgeous children’s rooms by local designers
Italy
Architect Chiara Mangiarotti was asked to renovate this room, inhabited by the homeowners’ eight- and 10-year-old children. They wanted it to be a cosy and safe space for sleeping and playing, and to make room for (many) toys.
“We decided to use the height of the room and I designed a 140-centimetre mezzanine that was custom-made of MDF, with sidebars to make it very safe. Below the mezzanine, there is room for the wardrobe and the cabinets for the toys. The stairs up to the mezzanine incorporate even more secret storage. We used Houzz Ideabooks to share ideas and brainstorm. The colour of the ceiling over the mezzanine helps make the room feel even bigger,” says the architect.
And here’s a fun fact: this project was commissioned, designed and realised entirely remotely. The homeowner, who was living in Brasil, and the architect, who took care of the renovation of their Italian apartment in Milan, never met in person.
Architect Chiara Mangiarotti was asked to renovate this room, inhabited by the homeowners’ eight- and 10-year-old children. They wanted it to be a cosy and safe space for sleeping and playing, and to make room for (many) toys.
“We decided to use the height of the room and I designed a 140-centimetre mezzanine that was custom-made of MDF, with sidebars to make it very safe. Below the mezzanine, there is room for the wardrobe and the cabinets for the toys. The stairs up to the mezzanine incorporate even more secret storage. We used Houzz Ideabooks to share ideas and brainstorm. The colour of the ceiling over the mezzanine helps make the room feel even bigger,” says the architect.
And here’s a fun fact: this project was commissioned, designed and realised entirely remotely. The homeowner, who was living in Brasil, and the architect, who took care of the renovation of their Italian apartment in Milan, never met in person.
Japan
Enupras First Class Architect Office renovated this 30-year-old timber house to fit the needs of a young family of five, complete with an indoor play space. The climbing wall, fabricated from OSB (oriented strand board), is on the outside of the stairwell between the high-ceilinged ground floor and the first storey. The play space is an extension of the ground-floor open-plan living room, dining room and kitchen, so the owners can watch their kids play as they cook and eat.
At the bottom-right of the climbing wall is a hidden door to an empty space under the stairs where the kids can play hide-and-seek.
Enupras First Class Architect Office renovated this 30-year-old timber house to fit the needs of a young family of five, complete with an indoor play space. The climbing wall, fabricated from OSB (oriented strand board), is on the outside of the stairwell between the high-ceilinged ground floor and the first storey. The play space is an extension of the ground-floor open-plan living room, dining room and kitchen, so the owners can watch their kids play as they cook and eat.
At the bottom-right of the climbing wall is a hidden door to an empty space under the stairs where the kids can play hide-and-seek.
United States
This handsome mountain-cabin bedroom is in a lakeside home in Minnesota, USA. The room features a blackened-wood feature wall with matching bed frames, wall-mounted headboards with custom leather straps and wall-to-wall plaid carpeting. A pair of woven leather stools sit at the foot of each bed and the new-build home is by Tays & Co Design Studios, architect Collin Jacobs of New Heritage and Wes Hanson Builders.
Your turn
Which of these nine kids’ rooms are your favourites? Tell us in the Comments below, like this story, save the images for inspiration, and join the conversation.
More
Curious which other rooms on Houzz are trending around the world? Find out here with Your Favourite Outdoor Photos From Around the World
This handsome mountain-cabin bedroom is in a lakeside home in Minnesota, USA. The room features a blackened-wood feature wall with matching bed frames, wall-mounted headboards with custom leather straps and wall-to-wall plaid carpeting. A pair of woven leather stools sit at the foot of each bed and the new-build home is by Tays & Co Design Studios, architect Collin Jacobs of New Heritage and Wes Hanson Builders.
Your turn
Which of these nine kids’ rooms are your favourites? Tell us in the Comments below, like this story, save the images for inspiration, and join the conversation.
More
Curious which other rooms on Houzz are trending around the world? Find out here with Your Favourite Outdoor Photos From Around the World



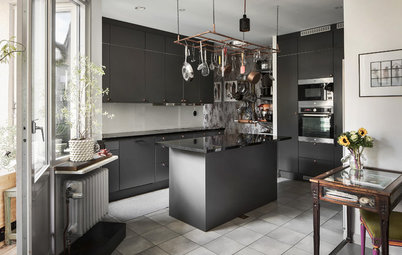
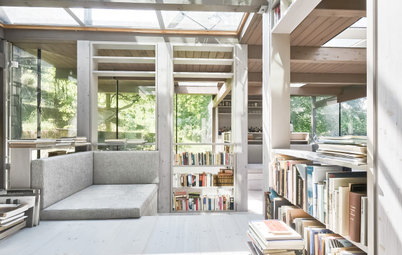
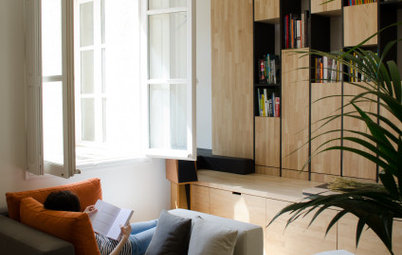
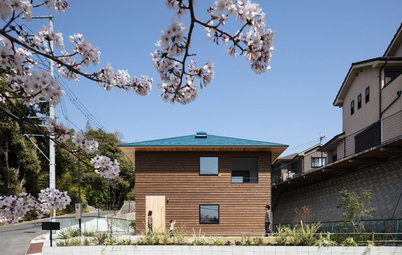
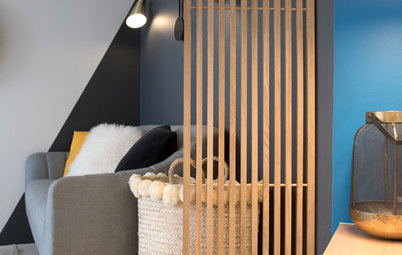
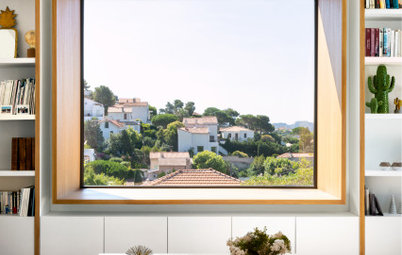
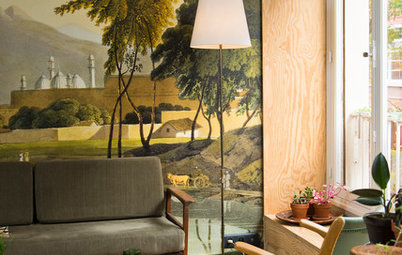
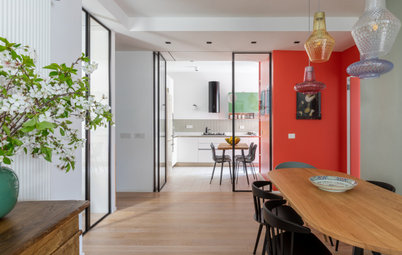
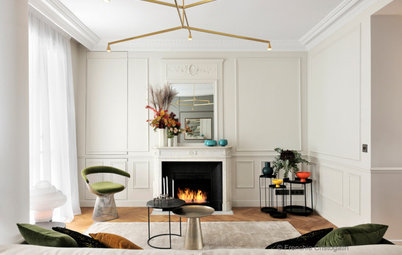
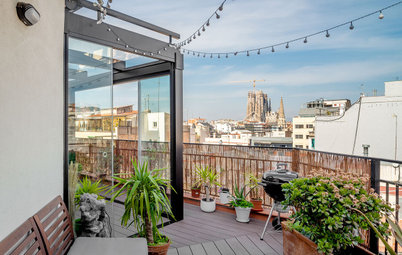
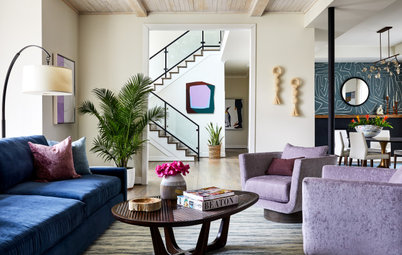
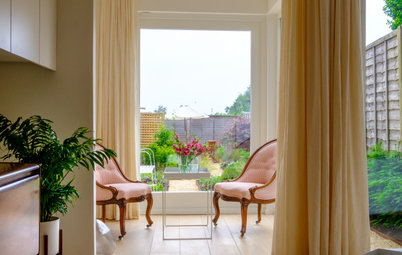
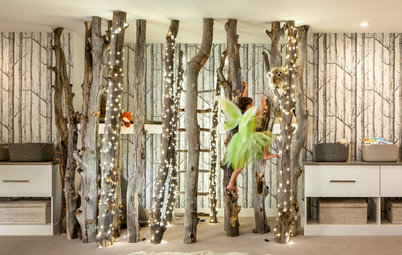
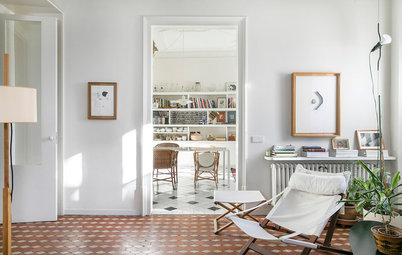
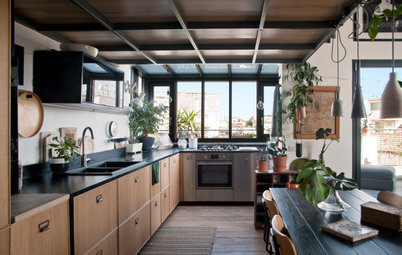

Kids love a cosseting chill-out space, and this bedroom from ABI Interiors fulfils that goal on many fronts; from the built-it bed with joinery that wraps around the space head-to-toe, to niches that provide display space and under-bed drawers that offer storage.
Panelling, a light colour palette and curved elements ensure the room does not feel too cave-like by providing textural interest. An LED sconce mirrors a porthole featured elsewhere in this contemporary home, which showcases beautiful mixed materials all in restrained hues.