What to Consider When Renovating a House in a Heritage Overlay
Are you adding a new chapter to your heritage home? Here's what you need to keep in mind
Today we are looking at old, character-filled houses that fall within a Heritage Overlay. That means, before you can consider doing any works on your house, you need to find out what are the triggers or controls of the overlay. You may require a planning permit for the works. This could be as simple as changing external paint colours, replacing a fence, altering a garden or more significant internal or external building works. In my experience, even if your planning controls are limited to paint colours, you will still, more than likely, require a planning permit. If you are in any doubt, it is recommended that you consult the planner at your local council or talk to a professional before embarking on this journey.
Here are some insights and tips on what you might need to consider when renovating in a Heritage Overlay.
Here are some insights and tips on what you might need to consider when renovating in a Heritage Overlay.
The style of your house
It is important to understand the significance of your house, it’s character, style and the surrounding street it sits within. For instance, this house would fall within late Victorian to early Edwardian era, around the c1890s. It is characterised by its asymmetrical facade, convex verandah, iron lacework and timber framed, double hung windows with small sidelights.
Is your house a ‘one off’ with individual heritage significance or is it a contributory part of a heritage ‘street scape’ that is forming a set of houses with similar design and style? Often, a Heritage Overlay is concerned with this overall contribution of the collection of houses and the character that is created, and only places controls on what can be seen and is important to this street context.
It is important to understand the significance of your house, it’s character, style and the surrounding street it sits within. For instance, this house would fall within late Victorian to early Edwardian era, around the c1890s. It is characterised by its asymmetrical facade, convex verandah, iron lacework and timber framed, double hung windows with small sidelights.
Is your house a ‘one off’ with individual heritage significance or is it a contributory part of a heritage ‘street scape’ that is forming a set of houses with similar design and style? Often, a Heritage Overlay is concerned with this overall contribution of the collection of houses and the character that is created, and only places controls on what can be seen and is important to this street context.
Identifying special features
One of the ways to start this exercise is to list all of the features that you would consider important to the style of your house. This may include fences, windows, the verandah, fretwork and chimneys. This will help you build up a picture of the important areas that should be conserved or unaltered.
Often towards the rear of a dwelling you will find building fabric that is considered of ‘less significance’. This could be a ‘lean to’ tacked onto a kitchen, bathroom or outdoor toilet. Generally these areas can be demolished to make way for an extension. If you are struggling to identify important features of your house, talk to your local council planner, architect or heritage adviser for help.
One of the ways to start this exercise is to list all of the features that you would consider important to the style of your house. This may include fences, windows, the verandah, fretwork and chimneys. This will help you build up a picture of the important areas that should be conserved or unaltered.
Often towards the rear of a dwelling you will find building fabric that is considered of ‘less significance’. This could be a ‘lean to’ tacked onto a kitchen, bathroom or outdoor toilet. Generally these areas can be demolished to make way for an extension. If you are struggling to identify important features of your house, talk to your local council planner, architect or heritage adviser for help.
The type of fence
A heritage overlay can require permits for you to demolish, remove or replace a fence. It is generally preferred that the fence style is in keeping to the style and era of the house. The striking yellow picket fence shown here ties in beautifully with the yellow and white striped bull-nose verandah.
External paint colours
Most major paint suppliers now provide an excellent range of heritage colours and advise on colour schemes. The actual colours selected is not as critical as the placement of the colours and ascents around windows, doors and fretwork. If the original building fabric is unpainted, for example, a brick chimney, it is important that this element remains brick and authentic to its style.
More: How to Choose Exterior Colours for a Show-Stopping Australian Home
A heritage overlay can require permits for you to demolish, remove or replace a fence. It is generally preferred that the fence style is in keeping to the style and era of the house. The striking yellow picket fence shown here ties in beautifully with the yellow and white striped bull-nose verandah.
External paint colours
Most major paint suppliers now provide an excellent range of heritage colours and advise on colour schemes. The actual colours selected is not as critical as the placement of the colours and ascents around windows, doors and fretwork. If the original building fabric is unpainted, for example, a brick chimney, it is important that this element remains brick and authentic to its style.
More: How to Choose Exterior Colours for a Show-Stopping Australian Home
Distinguishing the original house
Preservation and conserving the existing house does not mean you are limited on type, style and form that your extension or renovation may take. In fact, in most areas with an identified heritage character, replication or ‘copying’ of the original building in an extension is frowned upon. One of the aims of a Heritage Overlay and guidelines is that anyone can clearly identify the original house from the new building fabric.
More: Renovation Rescue: 9 Terrace Design Challenges and How to Solve Them
Preservation and conserving the existing house does not mean you are limited on type, style and form that your extension or renovation may take. In fact, in most areas with an identified heritage character, replication or ‘copying’ of the original building in an extension is frowned upon. One of the aims of a Heritage Overlay and guidelines is that anyone can clearly identify the original house from the new building fabric.
More: Renovation Rescue: 9 Terrace Design Challenges and How to Solve Them
… from the new extension
This new extension by Coy Yiontis Architects is hidden behind a double storey terrace house. The ultra modern extension is clearly identifiable from the original terrace house. The extension is neatly tucked behind the existing house so the original character of the street is preserved.
This new extension by Coy Yiontis Architects is hidden behind a double storey terrace house. The ultra modern extension is clearly identifiable from the original terrace house. The extension is neatly tucked behind the existing house so the original character of the street is preserved.
A double storey extension
One of the keys when renovating in a heritage building is that the extension does not dominate the existing house. In this instance, a double storey extension is set well back from the street and as you wander past there is every chance you will not notice that the house has been extended. A glimpse down the side walkway will reveal the extension. The built form sits behind the roof form of the main dwelling.
The style of this extension is sympathetic to the existing dwelling, retaining the same, gabled end roof form and colour palette, while more simplified detailing ensures it can be easily differentiated from the original.
One of the keys when renovating in a heritage building is that the extension does not dominate the existing house. In this instance, a double storey extension is set well back from the street and as you wander past there is every chance you will not notice that the house has been extended. A glimpse down the side walkway will reveal the extension. The built form sits behind the roof form of the main dwelling.
The style of this extension is sympathetic to the existing dwelling, retaining the same, gabled end roof form and colour palette, while more simplified detailing ensures it can be easily differentiated from the original.
In this example, a clearly identifiable break has been made between the existing two storey terrace house and the form of the new extension to the rear of the dwelling. The linking element connecting the two forms provides space for an internal light-well, which floods natural light into the house. The provision of natural light into the heart of the home is an important consideration on tight or restricted inner city sites and often critical to making a heritage dwelling into a comfortable modern home.
The responsibility
It is important to remember that when you take on the responsibility to renovate or extend a heritage home, you are adding a new chapter to the history of your house. Let’s hope that your extension may be considered as an exemplar of 21st century architecture that itself should be protected for future generations to enjoy.
Do not see your Heritage Overlay as a limitation but an opportunity. Some of the finest architecture can be created when you are forced to think more creatively by the limitations that are imposed. Remember there is plenty of help out there, you only need to ask, and yes, definitely check with your local council before you embark – it may save you a lot of money and significant heartache if your plans are not supported.
TELL US
Do you live in a heritage home? What problems have you run into and how have you overcome them?
MORE ADVICE
5 City Terrace Houses That Surprise: Inside and Out
Reinventing the ‘Bungalow Out the Back’
5 Reasons Renovating Costs More Than Building From Scratch
It is important to remember that when you take on the responsibility to renovate or extend a heritage home, you are adding a new chapter to the history of your house. Let’s hope that your extension may be considered as an exemplar of 21st century architecture that itself should be protected for future generations to enjoy.
Do not see your Heritage Overlay as a limitation but an opportunity. Some of the finest architecture can be created when you are forced to think more creatively by the limitations that are imposed. Remember there is plenty of help out there, you only need to ask, and yes, definitely check with your local council before you embark – it may save you a lot of money and significant heartache if your plans are not supported.
TELL US
Do you live in a heritage home? What problems have you run into and how have you overcome them?
MORE ADVICE
5 City Terrace Houses That Surprise: Inside and Out
Reinventing the ‘Bungalow Out the Back’
5 Reasons Renovating Costs More Than Building From Scratch



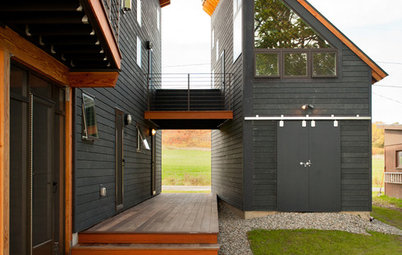
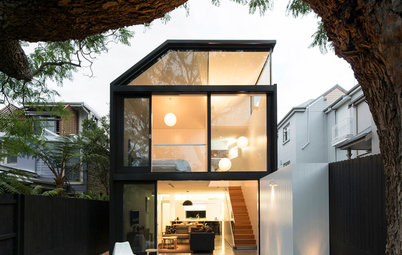
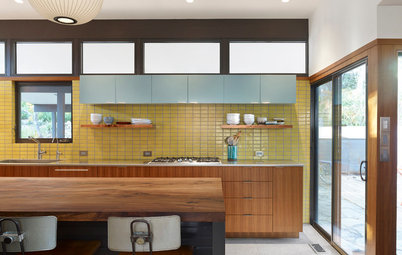


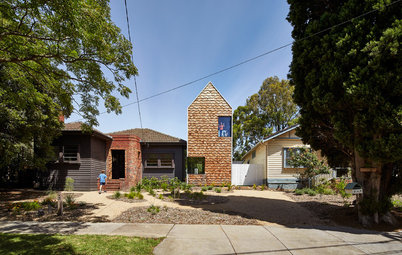

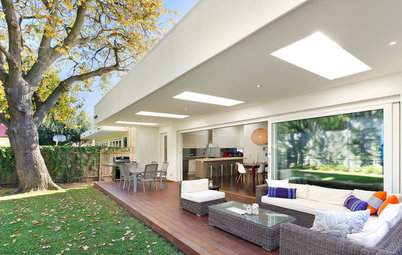
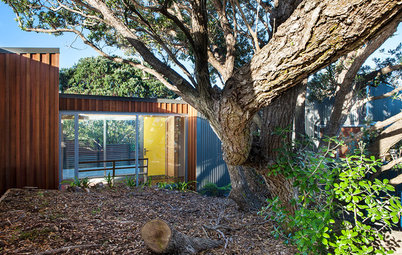
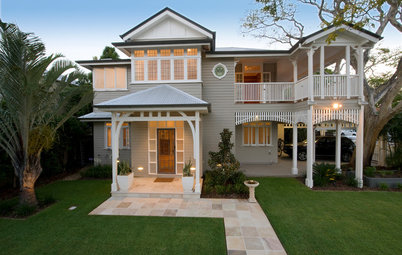
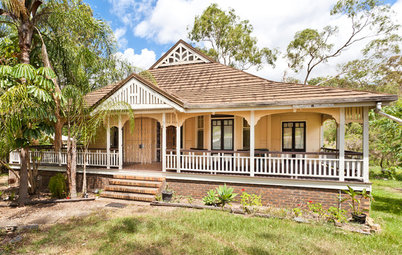


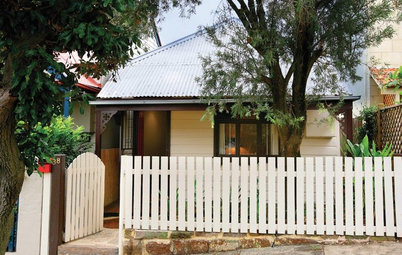
You have found the perfect heritage home; it is an original, has plenty of character and you are ready to roll up your sleeves and get down to business. Renovating might be at the forefront of your mind, but, before you get too excited, it is best to check if there are any planning controls that may impact you. Whether you believe your house is of heritage significance or not, a good place to start is the planning department of your local council.
Places of heritage significance can be protected by law under a Heritage Overlay, or can be individually listed on the Local, State or National Government Heritage Listings.