5 Reasons Renovating Costs More Than Building From Scratch
Are you stuck deciding between a renovation and a new build? Here are some things you should know about the costs involved in renovating
I speak to a lot of clients who are unsure about the best way to proceed with their project; be it a new home or to extend the home they have. One of the traps for the unwary is the significant difference between the cost of building a new home compared to the cost of renovating and extending an existing one. Here are a few things I have learnt over the years about the additional costs that are involved in renovation and extension projects.
Surprise, surprise!
One of the realities of an extension or renovation project is that there are likely to be a few surprises along the way, and unfortunately these generally aren’t nice ones. Unlike a new home where there is little scope for surprises to catch you out, a renovation may have any number of surprises that do not reveal themselves until work has commenced. Upgrading electrical work, structural modifications and waterproofing issues are common problems.
There are two common ways that surprises lead to additional cost. Firstly, the builder may add a contingency into their quote to allow for some of these surprises. Secondly, the surprises might be treated as variations to the contract price as they arise; meaning that the additional work and cost may also incur a builder’s margin of up to 20 per cent on top of the cost of the additional work. In some instances, both of these situations will eventuate, where, even after making some allowance in the quote, the actual cost of dealing with unknowns is over and above what has been allowed for and quoted.
One of the realities of an extension or renovation project is that there are likely to be a few surprises along the way, and unfortunately these generally aren’t nice ones. Unlike a new home where there is little scope for surprises to catch you out, a renovation may have any number of surprises that do not reveal themselves until work has commenced. Upgrading electrical work, structural modifications and waterproofing issues are common problems.
There are two common ways that surprises lead to additional cost. Firstly, the builder may add a contingency into their quote to allow for some of these surprises. Secondly, the surprises might be treated as variations to the contract price as they arise; meaning that the additional work and cost may also incur a builder’s margin of up to 20 per cent on top of the cost of the additional work. In some instances, both of these situations will eventuate, where, even after making some allowance in the quote, the actual cost of dealing with unknowns is over and above what has been allowed for and quoted.
Cost of correcting previous mistakes
The older your home is the more likely it is that it has already had work done to it. Some of that work may be obvious, however a lot of it is likely to be hidden behind the walls, under the ground and above the ceiling – and there is no way of telling who completed the work or how well it was done until work has commenced. Just like the ‘surprises’ that I mentioned previously, the need to correct or upgrade previous work can add significant cost to your project. If you know that your home has had work done to it, you need to be aware that there may be some rectification costs that need to be allowed for. An experienced builder will be able to highlight some of the hotspots for you and give advice on the method for rectification and likely costs involved.
The older your home is the more likely it is that it has already had work done to it. Some of that work may be obvious, however a lot of it is likely to be hidden behind the walls, under the ground and above the ceiling – and there is no way of telling who completed the work or how well it was done until work has commenced. Just like the ‘surprises’ that I mentioned previously, the need to correct or upgrade previous work can add significant cost to your project. If you know that your home has had work done to it, you need to be aware that there may be some rectification costs that need to be allowed for. An experienced builder will be able to highlight some of the hotspots for you and give advice on the method for rectification and likely costs involved.
Poor quality documentation
The quality of your documentation set is critical for renovation and extension projects as it needs to clearly set out the scope of works. Unlike a new home where every part of the project is new, the drawings for a renovation or extension project will show both the existing house and proposed works. The drawings and supporting documentation need to clearly indicate to the builder and trades which parts of the building are new and which parts are existing; and for those parts that are existing, whether they are being renovated, refitted, refinished, repainted, etc. Poor quality documentation that does not clearly indicate this to builders is more likely to cause either inaccurate quotes or inflated quotes. This is because builders are more likely to add more contingency into their quotes so that they are not exposed to the risk of cost overruns that often occur when the scope of works is not clear.
The quality of your documentation set is critical for renovation and extension projects as it needs to clearly set out the scope of works. Unlike a new home where every part of the project is new, the drawings for a renovation or extension project will show both the existing house and proposed works. The drawings and supporting documentation need to clearly indicate to the builder and trades which parts of the building are new and which parts are existing; and for those parts that are existing, whether they are being renovated, refitted, refinished, repainted, etc. Poor quality documentation that does not clearly indicate this to builders is more likely to cause either inaccurate quotes or inflated quotes. This is because builders are more likely to add more contingency into their quotes so that they are not exposed to the risk of cost overruns that often occur when the scope of works is not clear.
Cost of overcoming compromises
One of the big attractions of building an entirely new home is the fact that because you are starting with a clean slate, there are likely to be fewer compromises in the design, though the budget is likely to remain as the main limiting factor. The most cost-effective renovations and extensions tend to be those where a level of compromise in the layout is accepted to meet budget constraints. That is because the cost of overcoming these compromises often leads to more demolition and reorganising of the layout of the existing house, which as I mentioned previously, is relatively expensive. To keep these extra costs under control, during the design stage, you should be trying to retain as much of the existing layout and structure as possible, keeping in mind that every wall that needs to be removed adds considerable cost and takes away money that could otherwise be spent on new spaces within the extension. An experienced designer should be able to help you find a balance between retaining as much of the house as possible while adding interest and vitality to your new design.
MORE PLANNING TIPS
Think Like a Builder: 5 Key Strategies to a Smooth Build
5 Things Often Overlooked When Building or Renovating
How to Decide Whether to Stay or Go During Your Renovation
How to Choose the Right Designer for Your Project
One of the big attractions of building an entirely new home is the fact that because you are starting with a clean slate, there are likely to be fewer compromises in the design, though the budget is likely to remain as the main limiting factor. The most cost-effective renovations and extensions tend to be those where a level of compromise in the layout is accepted to meet budget constraints. That is because the cost of overcoming these compromises often leads to more demolition and reorganising of the layout of the existing house, which as I mentioned previously, is relatively expensive. To keep these extra costs under control, during the design stage, you should be trying to retain as much of the existing layout and structure as possible, keeping in mind that every wall that needs to be removed adds considerable cost and takes away money that could otherwise be spent on new spaces within the extension. An experienced designer should be able to help you find a balance between retaining as much of the house as possible while adding interest and vitality to your new design.
MORE PLANNING TIPS
Think Like a Builder: 5 Key Strategies to a Smooth Build
5 Things Often Overlooked When Building or Renovating
How to Decide Whether to Stay or Go During Your Renovation
How to Choose the Right Designer for Your Project



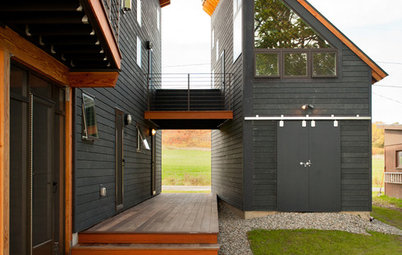


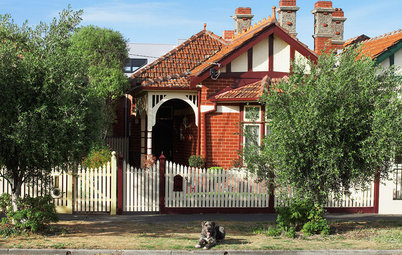
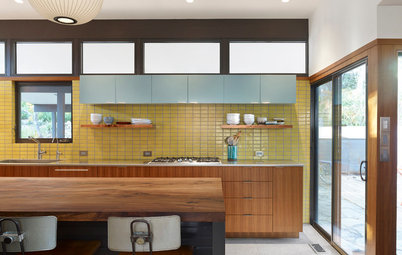
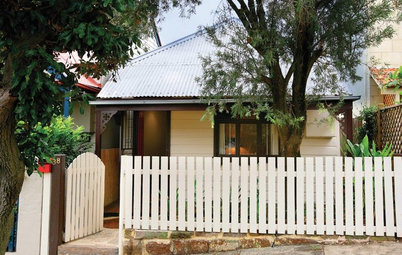
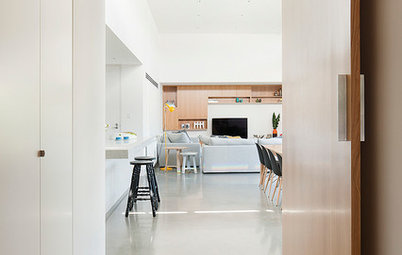

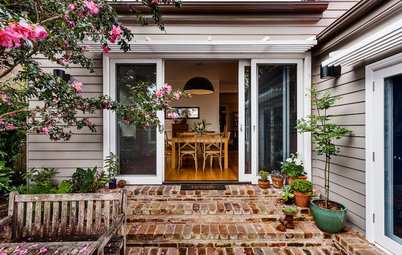
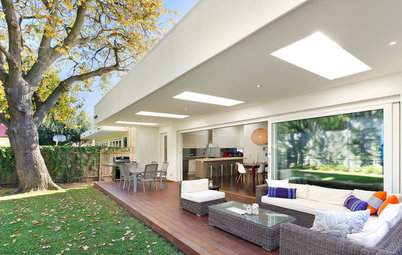
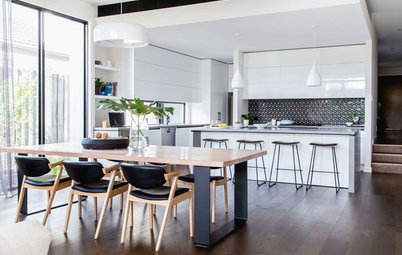

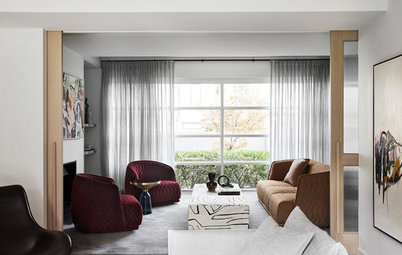

One of the most significant costs that renovation projects incur is demolition. Unlike knocking down an existing house, which is relatively quick and easy, the careful dismantling and manual demolition that is required for renovation projects often takes much longer, which adds to the cost. You also need to be aware that for each wall, door or cupboard that is removed, there will be repair and remediation work required, often involving several trades like carpenters, plasterers, electricians and painters. The result is that you are spending a big chunk of your budget on removing and repairing things rather than creating them.
Read more: 7 Reasons You Could Blow Your Renovation Budget