Project Of The Week
Renovating
Architecture
Popular Houzz Series
Popular Houzz Series
Appears in
See also
Fun HouzzFrom The ProsHouzz Around The WorldProject Of The WeekStickybeak Of The WeekQuizzesCreatives At HomeAt Home With...Best Of The WeekRoom Of The WeekDesigner Profiles3 Things I Wish My Clients KnewHow Do I...Buyer's GuidesExpert EyeInnovation AlertSo Your Style Is...Spotted!Picture PerfectBefore & AfterBudget BreakdownHome TimeMade Local
An Inspired Solution for a Dark & Disjointed Californian Bungalow
See how an architect opened up a light-starved, closed-in Melbourne home, and connected it with the neighbouring park
In this Q&A series, we turn the spotlight on one thought-provoking renovation, redesign or new build. Here, Dean Dyson, architect and principal at Dean Dyson Architects, reveals how he came up with an ingenious plan to optimise the precious urban parkland beside this Californian bungalow for its nature-loving occupants.
The floor plan after works.
Tell us the story of the house
The owners fell in love with the frontage of this Californian bungalow and knew the property had great potential. The locality to the park at the rear for their children and local amenities made the purchase a no-brainer.
The house was largely untouched from its original state, apart from some minor cosmetic updates over the years, including an update to the facade.
Inside, the house still had its original floorboards. The kitchen and bathrooms had been replaced many years ago, but needed a full redesign to improve their functionality.
Need out-of-the-box ideas for your heritage home makeover? Chat to an architect near you on Houzz
Tell us the story of the house
The owners fell in love with the frontage of this Californian bungalow and knew the property had great potential. The locality to the park at the rear for their children and local amenities made the purchase a no-brainer.
The house was largely untouched from its original state, apart from some minor cosmetic updates over the years, including an update to the facade.
Inside, the house still had its original floorboards. The kitchen and bathrooms had been replaced many years ago, but needed a full redesign to improve their functionality.
Need out-of-the-box ideas for your heritage home makeover? Chat to an architect near you on Houzz
Before works.
What wasn’t working for the client?
The house was a rabbit warren of rooms with little connection to the outdoors. It felt disjointed, dated and closed-off, despite its wonderful parkside location.
How did they want it to look, feel and function?
They wanted to maintain the home’s cosy feel and respect its historical period features, contrasted with a minimalist, contemporary new addition.
Functionally, they wanted the home to be transformed from the existing dark rabbit warren-like layout, which inherently divided and often separated the family.
The new layout needed to provide spaces that bleed into each other that the family can enjoy so they could effortlessly connect with one another.
What wasn’t working for the client?
The house was a rabbit warren of rooms with little connection to the outdoors. It felt disjointed, dated and closed-off, despite its wonderful parkside location.
How did they want it to look, feel and function?
They wanted to maintain the home’s cosy feel and respect its historical period features, contrasted with a minimalist, contemporary new addition.
Functionally, they wanted the home to be transformed from the existing dark rabbit warren-like layout, which inherently divided and often separated the family.
The new layout needed to provide spaces that bleed into each other that the family can enjoy so they could effortlessly connect with one another.
They owners wanted private spaces and ones where the family could come together. The parents’ retreat provides this private space, which opens out onto a separate courtyard.
The new living and dining area provides a communal space for the family to enjoy together.
We also created a second living area so as the children get older, they’ll have a place to hang out with their friends.
The new living and dining area provides a communal space for the family to enjoy together.
We also created a second living area so as the children get older, they’ll have a place to hang out with their friends.
Perforated screens in a black powder-coated finish: Locker Group.
To create the effortless indoor-outdoor flow the client sought, we specified sliding glass doors and a three-panelled perforated metal screen for the new rear extension, which slides open in both directions.
The metal screens provide privacy and security when closed, while still allowing a visual connection to the outdoors and passive natural ventilation.
When open, they provide an immersive connective experience with the park at the rear. It has truly changed our client’s lives!
To create the effortless indoor-outdoor flow the client sought, we specified sliding glass doors and a three-panelled perforated metal screen for the new rear extension, which slides open in both directions.
The metal screens provide privacy and security when closed, while still allowing a visual connection to the outdoors and passive natural ventilation.
When open, they provide an immersive connective experience with the park at the rear. It has truly changed our client’s lives!
What was your brief?
At the heart of this project lies the client’s desire for connection, wellness, and sustainability. The tapering roof form and sliding screen on the new extension emphasise the idea of a physical and visual connection with the surrounding parkland, which promote a sense of peace and relaxation.
What was your scope of work?
We were engaged to perform an architectural and interior makeover that included the rearrangement and reorganisation of the interior layout, combined with a new rear addition. We provided architecture, interior and strategic planning services.
Browse more images on Houzz of delightful Australian decks
At the heart of this project lies the client’s desire for connection, wellness, and sustainability. The tapering roof form and sliding screen on the new extension emphasise the idea of a physical and visual connection with the surrounding parkland, which promote a sense of peace and relaxation.
What was your scope of work?
We were engaged to perform an architectural and interior makeover that included the rearrangement and reorganisation of the interior layout, combined with a new rear addition. We provided architecture, interior and strategic planning services.
Browse more images on Houzz of delightful Australian decks
Before works.
What were the client’s must-haves for the redesign?
What were the client’s must-haves for the redesign?
- At least two bathrooms (three was their dream, which we managed to give them).
- A home with an open and spacious feel.
- A private parents’ retreat.
- A strong connection to the outdoor space.
What was the original kitchen, living and dining room like?
The original kitchen was U-shaped and located at the rear of the home, with a small living area beside it. The dining room was located separately at the front of the house.
What did the owners want from the new addition?
They wanted to create the ultimate space for gathering and socialising. For this reason, we chose to put the kitchen in the middle of the new extension where everyone could gather and interact.
The hidden bar allows them to utilise all wall surfaces meaningfully and hide the bar zone away when not in use.
The owners enjoy cooking and entertaining, so ensuring we created space for both activities in their new home was crucial.
The original kitchen was U-shaped and located at the rear of the home, with a small living area beside it. The dining room was located separately at the front of the house.
What did the owners want from the new addition?
They wanted to create the ultimate space for gathering and socialising. For this reason, we chose to put the kitchen in the middle of the new extension where everyone could gather and interact.
The hidden bar allows them to utilise all wall surfaces meaningfully and hide the bar zone away when not in use.
The owners enjoy cooking and entertaining, so ensuring we created space for both activities in their new home was crucial.
Benchtops in Nero Marquina marble: Signorino; black and white cabinetry finished in fingerprint-resistant laminate: Nikpol; upper cabinetry in timber veneer: Polytec; polished-concrete flooring with a custom finish.
The owners like a monochromatic aesthetic, softened with timber accents. The simple palette of charcoal and timber allows the greenery outside to be the focus.
The dining/living areas open onto separate courtyards, each of which has a different function. One is serene, quiet and relaxing, and the other is more of an entertaining and gathering space.
The kitchen has a servery window that opens onto the entertaining courtyard. Our client also installed their own beer tap next to this side of the home.
The owners like a monochromatic aesthetic, softened with timber accents. The simple palette of charcoal and timber allows the greenery outside to be the focus.
The dining/living areas open onto separate courtyards, each of which has a different function. One is serene, quiet and relaxing, and the other is more of an entertaining and gathering space.
The kitchen has a servery window that opens onto the entertaining courtyard. Our client also installed their own beer tap next to this side of the home.
How does the home connect to the park?
The quiet courtyard connects directly to the park.
The family is very active and enjoys the outdoors, so they use the park daily. The children love to play ball games in the park with the neighbours. During Covid-19, the park location became a saviour as the family could gather in their own green, backyard haven.
Connecting the home to the park was something the client hadn’t imagined was even possible until we presented the idea as part of our initial concept – and it quickly became a must!
We would discuss [the park connection] at each meeting to ensure we had considered all factors and overcome any regulatory obstacles to make it possible.
The quiet courtyard connects directly to the park.
The family is very active and enjoys the outdoors, so they use the park daily. The children love to play ball games in the park with the neighbours. During Covid-19, the park location became a saviour as the family could gather in their own green, backyard haven.
Connecting the home to the park was something the client hadn’t imagined was even possible until we presented the idea as part of our initial concept – and it quickly became a must!
We would discuss [the park connection] at each meeting to ensure we had considered all factors and overcome any regulatory obstacles to make it possible.
Before works.
New study nook.
Which rooms are in the new addition?
A private parents’ retreat containing a main bedroom, ensuite and walk-in wardrobe. This bedroom has sliding glass doors that open onto a serene courtyard garden.
In the transition between the old and new parts of the home, there is a study nook framed by a huge window that overlooks a courtyard garden.
From there, you enter the new kitchen, living and dining space. This light-filled extension with its sloping ceiling opens onto the park beyond and has access to two private courtyard gardens.
Which rooms are in the new addition?
A private parents’ retreat containing a main bedroom, ensuite and walk-in wardrobe. This bedroom has sliding glass doors that open onto a serene courtyard garden.
In the transition between the old and new parts of the home, there is a study nook framed by a huge window that overlooks a courtyard garden.
From there, you enter the new kitchen, living and dining space. This light-filled extension with its sloping ceiling opens onto the park beyond and has access to two private courtyard gardens.
How do the old and new parts sit together?
There is a distinct transition and purposeful flow between the private and public spaces of the home.
The original front portion has been reimagined as the private part of the house where the family can rest and retreat in their own spaces.
The study nook with its large window is the connection point between the old and the new.
Once you move beyond this point, the light-filled spaces provide an instant connection to the outdoors.
There is a distinct transition and purposeful flow between the private and public spaces of the home.
The original front portion has been reimagined as the private part of the house where the family can rest and retreat in their own spaces.
The study nook with its large window is the connection point between the old and the new.
Once you move beyond this point, the light-filled spaces provide an instant connection to the outdoors.
Did you move any rooms around?
We removed the back half of the original home, which contained a very small laundry, kitchen and living area.
The front of the home also had a living and dining space. These were redesigned to accommodate two bedrooms and a bathroom.
One of the original bedrooms was then turned into a second living area.
We removed the back half of the original home, which contained a very small laundry, kitchen and living area.
The front of the home also had a living and dining space. These were redesigned to accommodate two bedrooms and a bathroom.
One of the original bedrooms was then turned into a second living area.
Before works.
What are the main elements of the palette?
The project was designed with a simple, almost stealth-like materials palette at the rear, made up of black perforated-metal cladded sheets to create a private yet diaphanous quality from the exterior.
Throughout the courtyards, we used a vertical cladding board above a simple, soft-grey render to create a timber panelling appearance that resonated with the existing weatherboard house, only reimagined in a more contemporary way.
The project was designed with a simple, almost stealth-like materials palette at the rear, made up of black perforated-metal cladded sheets to create a private yet diaphanous quality from the exterior.
Throughout the courtyards, we used a vertical cladding board above a simple, soft-grey render to create a timber panelling appearance that resonated with the existing weatherboard house, only reimagined in a more contemporary way.
Bedroom built-ins finished in Prime Oak in Woodmatt: Polytec.
The interior features a restrained palette of charcoal, polished concrete and oak.
The interior features a restrained palette of charcoal, polished concrete and oak.
We wanted the materials and colours to provide the perfect backdrop to the lush greens and natural colours of the surrounding landscape and new gardens. We also wanted the project to disguise itself on the edge of the park, only to be seen by those who chose to explore through the tree-lined edge.
Powder room. Walls painted in Magic Forest: Taubmans; black textured subway tiles: Pave; pendant: About Space Lighting; brushed-nickel tapware: Nero.
Where did most of the AU$700,000 budget go?
On the rear addition and main bedroom suite.
Where did most of the AU$700,000 budget go?
On the rear addition and main bedroom suite.
Bedroom built-ins.
What were the main challenges with this project?
The site and budget were challenges and had to be considered hand-in-hand throughout the design process to ensure the project became a reality.
What were the main challenges with this project?
The site and budget were challenges and had to be considered hand-in-hand throughout the design process to ensure the project became a reality.
What do you think made the biggest difference to the house?
The smooth visual and physical connection to the park and surrounding natural landscape.
Your turn
What’s your favourite feature in this clever renovation? Tell us in the Comments below. And don’t forget to save these images for your own renovation inspiration, like this story and join the conversation.
More
Want to see a makeover of another Melbourne home? Don’t miss this Before & After: A Leaky, Falling-Down Victorian Terrace Reborn
The smooth visual and physical connection to the park and surrounding natural landscape.
Your turn
What’s your favourite feature in this clever renovation? Tell us in the Comments below. And don’t forget to save these images for your own renovation inspiration, like this story and join the conversation.
More
Want to see a makeover of another Melbourne home? Don’t miss this Before & After: A Leaky, Falling-Down Victorian Terrace Reborn





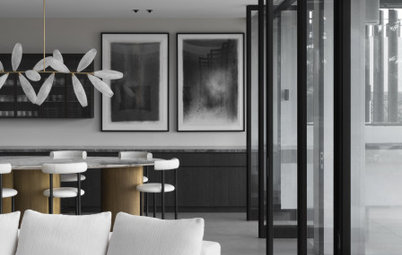
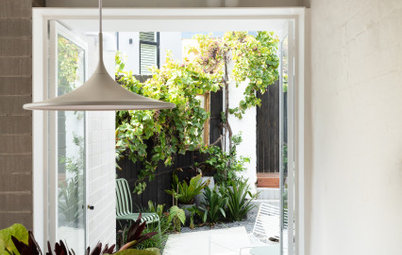
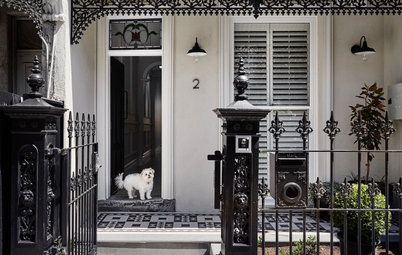

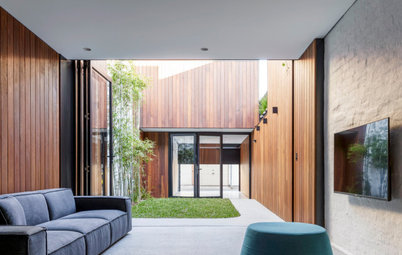
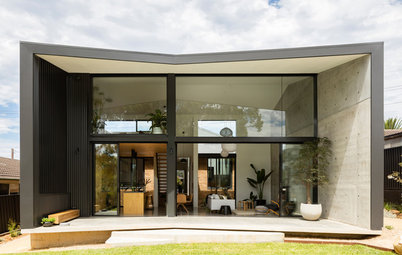
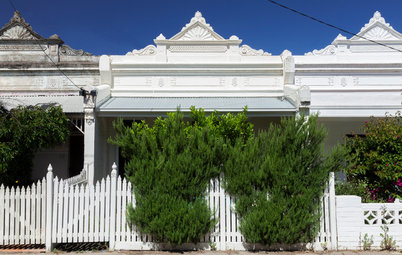
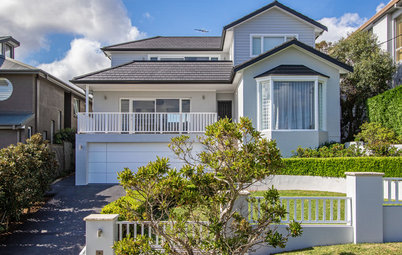
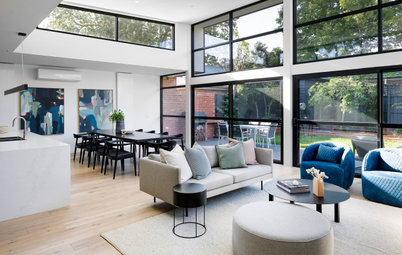
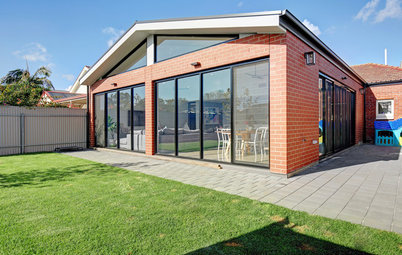
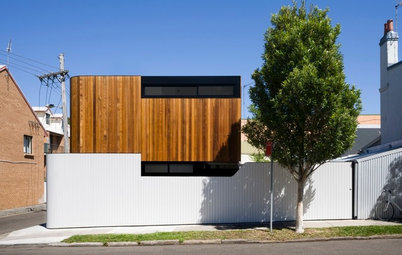
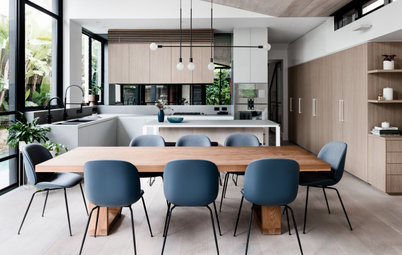
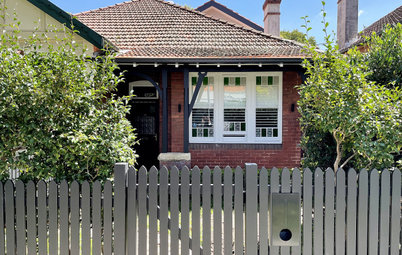
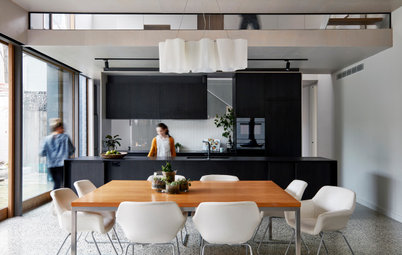
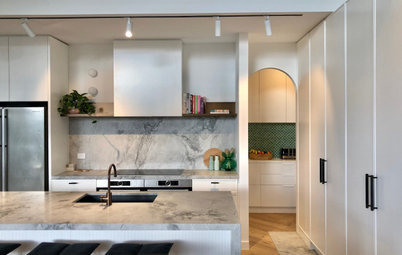
Who lives here: A couple with three young children
Location: Coburg, Victoria
House size before works: 120 square metres
House size after works: 200 square metres
Number of bedrooms and bathrooms originally: Three bedrooms and 1.5 bathrooms
Number of bedrooms and bathrooms after works: Four bedrooms and three bathrooms
Budget: AU$700,000
Year project started: 2018
Year project completed: 2021
Architect: Dean Dyson at Dean Dyson Architects
Interior designer: Linda Dyson at Dean Dyson Architects
Builder: Colin Bonnici
How did you use Houzz for this project?
Our client explored the images on Houzz when they were first generating ideas for their home.