3/4 Bathroom Design Ideas with Light Wood Cabinets
Refine by:
Budget
Sort by:Popular Today
21 - 40 of 7,663 photos
Item 1 of 3
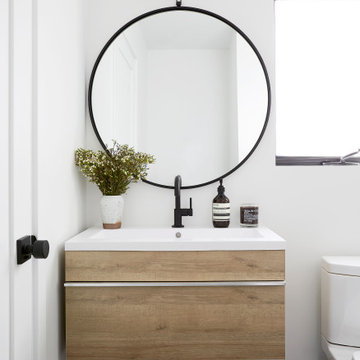
Bathroom featuring black honeycomb floor tile with white grout and white subway tile with black grout for shower walls. Accented by black bathroom fixtures and a wood floating vanity.
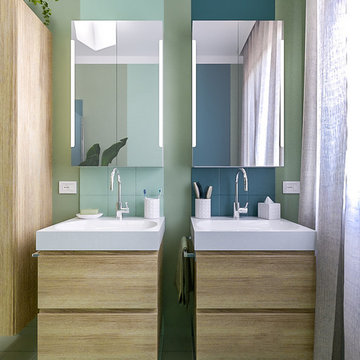
Liadesign
Mid-sized contemporary 3/4 bathroom in Milan with flat-panel cabinets, light wood cabinets, a corner shower, a two-piece toilet, multi-coloured tile, porcelain tile, multi-coloured walls, porcelain floors, a console sink, multi-coloured floor, a hinged shower door and white benchtops.
Mid-sized contemporary 3/4 bathroom in Milan with flat-panel cabinets, light wood cabinets, a corner shower, a two-piece toilet, multi-coloured tile, porcelain tile, multi-coloured walls, porcelain floors, a console sink, multi-coloured floor, a hinged shower door and white benchtops.
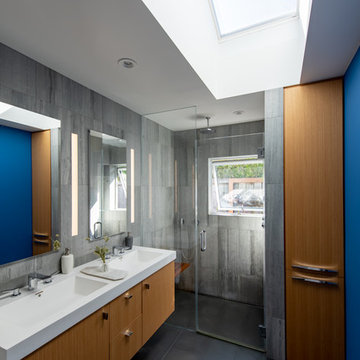
Contemporary 3/4 bathroom in San Francisco with flat-panel cabinets, light wood cabinets, an alcove shower, gray tile, blue walls, an integrated sink, grey floor, a hinged shower door, white benchtops and a double vanity.
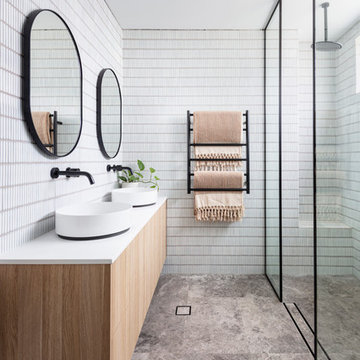
Inspiration for a scandinavian 3/4 bathroom in Sydney with flat-panel cabinets, light wood cabinets, a curbless shower, white tile, a vessel sink, grey floor, an open shower and white benchtops.
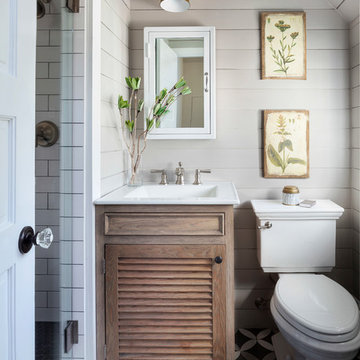
Guest 3/4 bath with ship-lap walls and patterned floor tile, Photography by Susie Brenner Photography
Photo of a small country 3/4 bathroom in Denver with a two-piece toilet, white tile, subway tile, multi-coloured floor, a hinged shower door, white benchtops, light wood cabinets, beige walls, an integrated sink and louvered cabinets.
Photo of a small country 3/4 bathroom in Denver with a two-piece toilet, white tile, subway tile, multi-coloured floor, a hinged shower door, white benchtops, light wood cabinets, beige walls, an integrated sink and louvered cabinets.
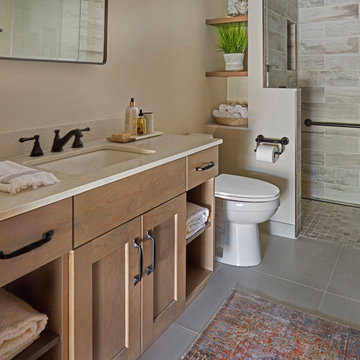
This project was completed for clients who wanted a comfortable, accessible 1ST floor bathroom for their grown daughter to use during visits to their home as well as a nicely-appointed space for any guest. Their daughter has some accessibility challenges so the bathroom was also designed with that in mind.
The original space worked fairly well in some ways, but we were able to tweak a few features to make the space even easier to maneuver through. We started by making the entry to the shower flush so that there is no curb to step over. In addition, although there was an existing oversized seat in the shower, it was way too deep and not comfortable to sit on and just wasted space. We made the shower a little smaller and then provided a fold down teak seat that is slip resistant, warm and comfortable to sit on and can flip down only when needed. Thus we were able to create some additional storage by way of open shelving to the left of the shower area. The open shelving matches the wood vanity and allows a spot for the homeowners to display heirlooms as well as practical storage for things like towels and other bath necessities.
We carefully measured all the existing heights and locations of countertops, toilet seat, and grab bars to make sure that we did not undo the things that were already working well. We added some additional hidden grab bars or “grabcessories” at the toilet paper holder and shower shelf for an extra layer of assurance. Large format, slip-resistant floor tile was added eliminating as many grout lines as possible making the surface less prone to tripping. We used a wood look tile as an accent on the walls, and open storage in the vanity allowing for easy access for clean towels. Bronze fixtures and frameless glass shower doors add an elegant yet homey feel that was important for the homeowner. A pivot mirror allows adjustability for different users.
If you are interested in designing a bathroom featuring “Living In Place” or accessibility features, give us a call to find out more. Susan Klimala, CKBD, is a Certified Aging In Place Specialist (CAPS) and particularly enjoys helping her clients with unique needs in the context of beautifully designed spaces.
Designed by: Susan Klimala, CKD, CBD
Photography by: Michael Alan Kaskel
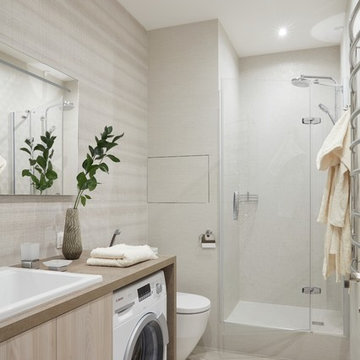
Фото - Кристина Никишина
Contemporary 3/4 bathroom in Moscow with flat-panel cabinets, light wood cabinets, an alcove shower, a two-piece toilet, white tile, a drop-in sink, white floor, a hinged shower door and beige benchtops.
Contemporary 3/4 bathroom in Moscow with flat-panel cabinets, light wood cabinets, an alcove shower, a two-piece toilet, white tile, a drop-in sink, white floor, a hinged shower door and beige benchtops.
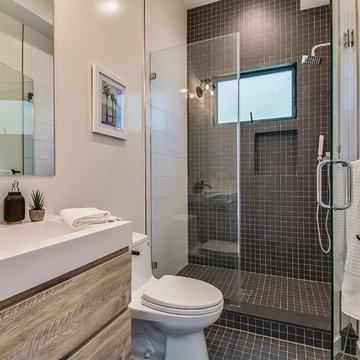
Design ideas for a large beach style 3/4 bathroom in Los Angeles with flat-panel cabinets, light wood cabinets, white tile, black tile, ceramic tile, white walls, ceramic floors, granite benchtops, black floor, a hinged shower door, white benchtops, an alcove shower, a one-piece toilet and a console sink.
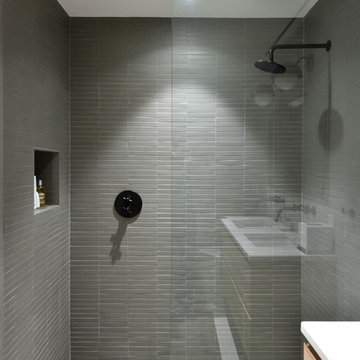
Photo of a mid-sized modern 3/4 bathroom in New York with flat-panel cabinets, light wood cabinets, an alcove shower, a two-piece toilet, gray tile, porcelain tile, grey walls, porcelain floors, an undermount sink, solid surface benchtops, white floor and an open shower.
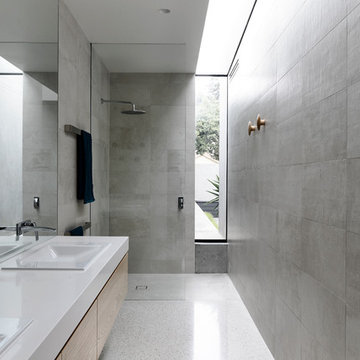
Modern 3/4 bathroom in Melbourne with flat-panel cabinets, light wood cabinets, a curbless shower, gray tile, grey walls, a drop-in sink, white floor and an open shower.
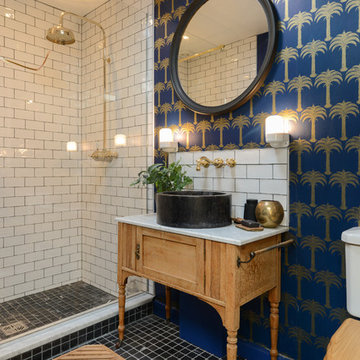
Inspiration for a small eclectic 3/4 bathroom in Kent with a two-piece toilet, subway tile, multi-coloured walls, a vessel sink, black floor, an open shower, light wood cabinets, an alcove shower, white tile and shaker cabinets.
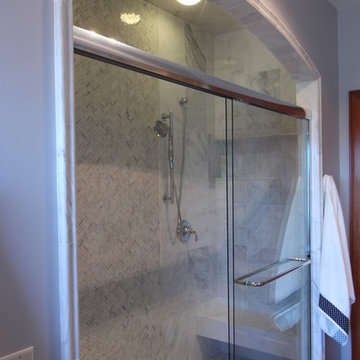
The archway over the shower sliding doors mimics the archway over the vanity. Marble tile in various sizes and patterns was used throughout the shower. Herringbone marble tile was used on the floor and as an accent tile on the wall. A long shampoo shelf was added over the floating bench. An adjustable shower head was placed near the bench and a shower head was placed on the opposite end.
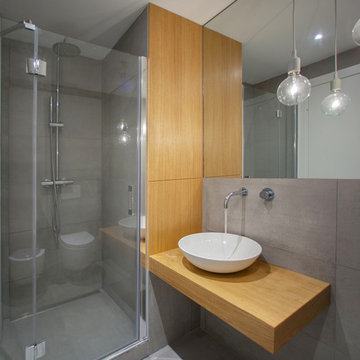
Inspiration for a small contemporary 3/4 bathroom in Florence with flat-panel cabinets, light wood cabinets, gray tile, grey walls, a vessel sink, wood benchtops, grey floor, an alcove shower, a hinged shower door and brown benchtops.
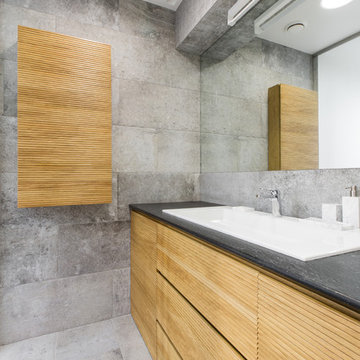
Photo of a mid-sized scandinavian 3/4 bathroom in Moscow with light wood cabinets, gray tile, porcelain tile, porcelain floors, engineered quartz benchtops, a drop-in sink, grey walls and flat-panel cabinets.
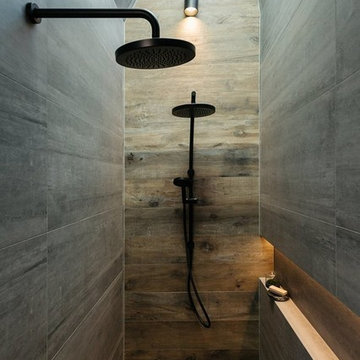
The SUMMIT, is Beechwood Homes newest display home at Craigburn Farm. This masterpiece showcases our commitment to design, quality and originality. The Summit is the epitome of luxury. From the general layout down to the tiniest finish detail, every element is flawless.
Specifically, the Summit highlights the importance of atmosphere in creating a family home. The theme throughout is warm and inviting, combining abundant natural light with soothing timber accents and an earthy palette. The stunning window design is one of the true heroes of this property, helping to break down the barrier of indoor and outdoor. An open plan kitchen and family area are essential features of a cohesive and fluid home environment.
Adoring this Ensuite displayed in "The Summit" by Beechwood Homes. There is nothing classier than the combination of delicate timber and concrete beauty.
The perfect outdoor area for entertaining friends and family. The indoor space is connected to the outdoor area making the space feel open - perfect for extending the space!
The Summit makes the most of state of the art automation technology. An electronic interface controls the home theatre systems, as well as the impressive lighting display which comes to life at night. Modern, sleek and spacious, this home uniquely combines convenient functionality and visual appeal.
The Summit is ideal for those clients who may be struggling to visualise the end product from looking at initial designs. This property encapsulates all of the senses for a complete experience. Appreciate the aesthetic features, feel the textures, and imagine yourself living in a home like this.
Tiles by Italia Ceramics!
Visit Beechwood Homes - Display Home "The Summit"
54 FERGUSSON AVENUE,
CRAIGBURN FARM
Opening Times Sat & Sun 1pm – 4:30pm
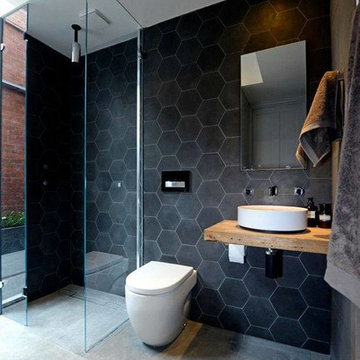
Photo of a mid-sized modern 3/4 bathroom in Orange County with open cabinets, light wood cabinets, an open shower, a one-piece toilet, black tile, marble, black walls, concrete floors, a vessel sink, wood benchtops, grey floor and an open shower.
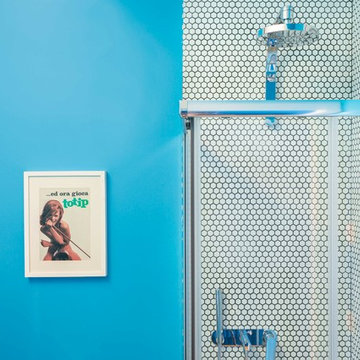
Bagno effetto Wow con parete colorate e piastrelle esagonali.
l'azzurro acceso dei muri dieventa il protagonista di un bagno piccolo e con arredi molto minimal.
L'ambiente doccia smorza il colore deciso dei muro con un rivestimento in mosaico bianco e fuga grigia
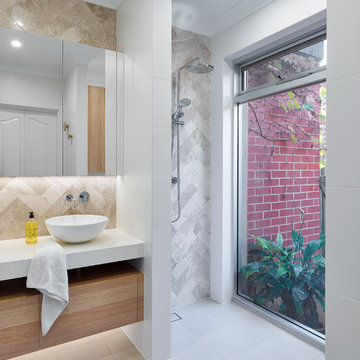
FEATURE TILE: Silver Travertine Light Crosscut Pol 100x300 WALL TILE: Super White Matt Rec 300x600 FLOOR TILE: BST3004 Matt 300x300 (all Italia Ceramics) VANITY: Polytec Natural Oak Ravine (Custom) BENCHTOP: Organic White (Caesarstone) BASIN: Parisi Bathware, Catino Bench Basin Round 400mm (Routleys) TAPWARE: Phoenix, Vivid Slimline (Routleys) SHOWER RAIL: Vito Bertoni, Aquazzone Eco Abs Dual Elite Shower (Routleys) Phil Handforth Architectural Photography
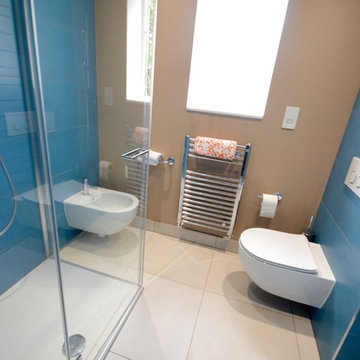
Robert Kaczanowski
Photo of a small contemporary 3/4 bathroom in London with a wall-mount sink, beaded inset cabinets, light wood cabinets, solid surface benchtops, an open shower, a wall-mount toilet, blue tile, porcelain tile, brown walls and ceramic floors.
Photo of a small contemporary 3/4 bathroom in London with a wall-mount sink, beaded inset cabinets, light wood cabinets, solid surface benchtops, an open shower, a wall-mount toilet, blue tile, porcelain tile, brown walls and ceramic floors.
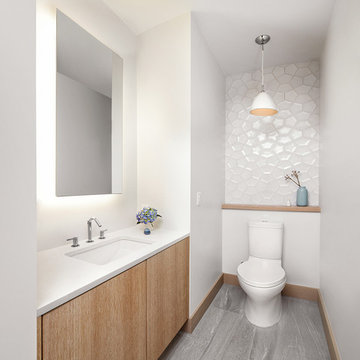
Lisa Petrole
Inspiration for a large modern 3/4 bathroom in San Francisco with an undermount sink, flat-panel cabinets, light wood cabinets, engineered quartz benchtops, a two-piece toilet, white tile, white walls and porcelain floors.
Inspiration for a large modern 3/4 bathroom in San Francisco with an undermount sink, flat-panel cabinets, light wood cabinets, engineered quartz benchtops, a two-piece toilet, white tile, white walls and porcelain floors.
3/4 Bathroom Design Ideas with Light Wood Cabinets
2

