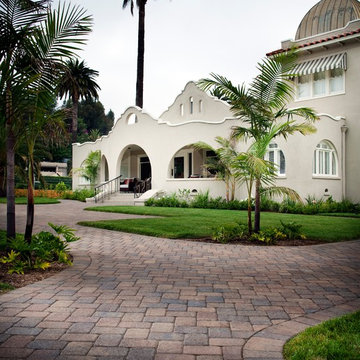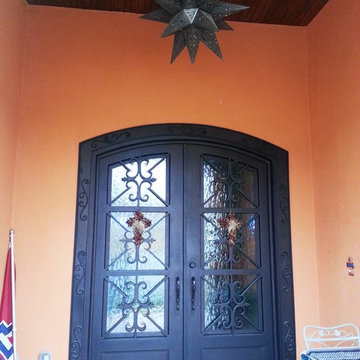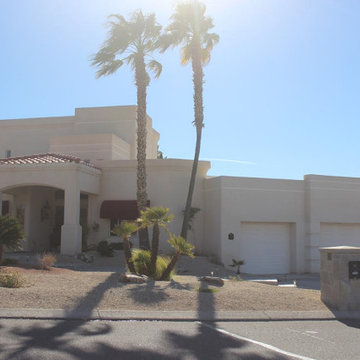Adobe Exterior Design Ideas
Refine by:
Budget
Sort by:Popular Today
201 - 220 of 1,312 photos
Item 1 of 2
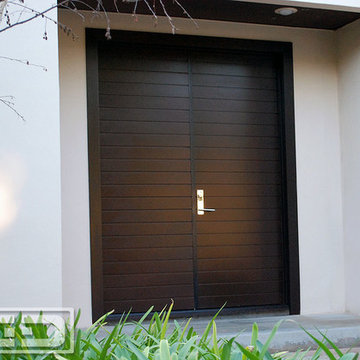
Modern architectural is gaining momentum in the Los Angeles region and as such so has the demand for architecturally-correct entry door systems that demonstrate the beauty of simplicity which is commonly recognized as modern architecture.
Our modern style entry door systems are designed for each and every one of our clients. We don't sell doors off a brochure nor do we have limitations in the use of materials, design and/or customization of any door design you might be seeking.
To get prices on our modern entry door system project please call us at (855) 343-DOOR
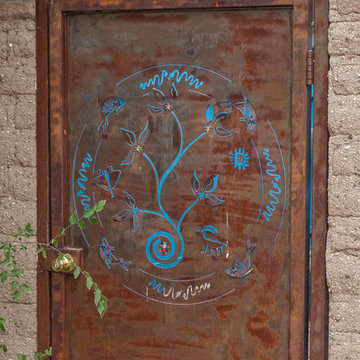
The rusted steel patina of this decorative gate nicely complements the exposed adobe patio walls.
Inspiration for a small one-storey adobe purple house exterior in Other.
Inspiration for a small one-storey adobe purple house exterior in Other.
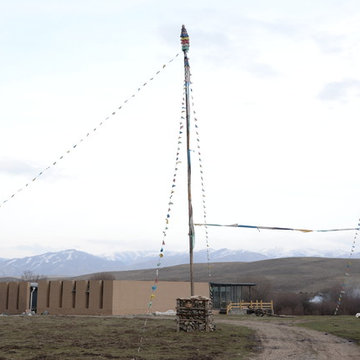
Traditional mud walls meets glass house. The goal is to both blend in with nature but also embrace modernity. Photos by Norden Camp www.NordenTravel.com
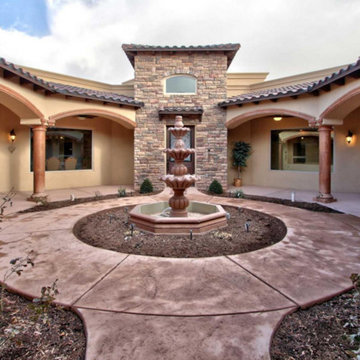
Design ideas for a mid-sized mediterranean one-storey adobe beige exterior in Albuquerque with a hip roof.
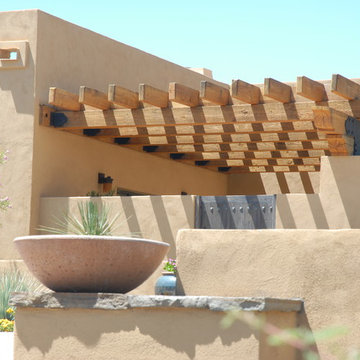
The Guest Patio as viewed from outside.
This is an example of a large one-storey adobe beige house exterior in Phoenix with a flat roof.
This is an example of a large one-storey adobe beige house exterior in Phoenix with a flat roof.
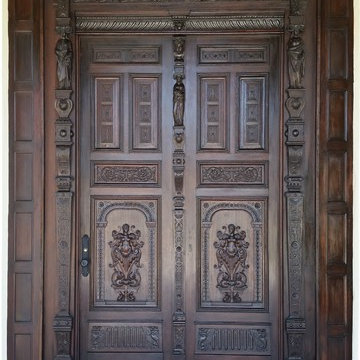
Expansive mediterranean two-storey adobe white exterior in Orlando with a hip roof.
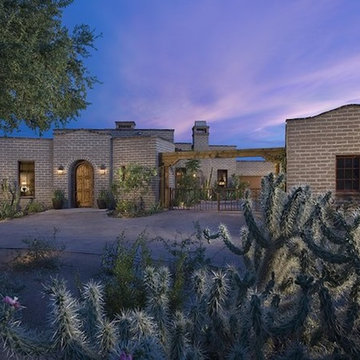
Designed by award winning architect Clint Miller, this North Scottsdale property has been featured in Phoenix Home and Garden's 30th Anniversary edition (January 2010). The home was chosen for its authenticity to the Arizona Desert. Built in 2005 the property is an example of territorial architecture featuring a central courtyard as well as two additional garden courtyards. Clint's loyalty to adobe's structure is seen in his use of arches throughout. The chimneys and parapets add interesting vertical elements to the buildings. The parapets were capped using Chocolate Flagstone from Northern Arizona and the scuppers were crafted of copper to stay consistent with the home's Arizona heritage.
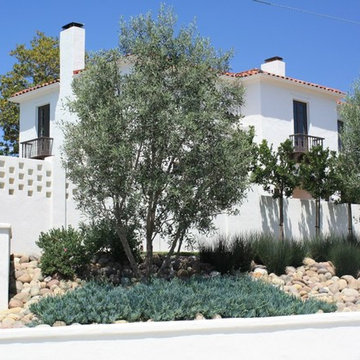
This is an example of a large two-storey adobe beige exterior in San Diego with a clipped gable roof.
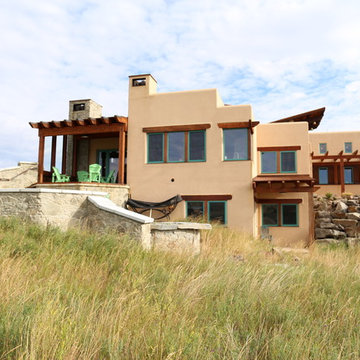
This is an example of a mid-sized two-storey adobe beige house exterior in Calgary with a flat roof and a metal roof.
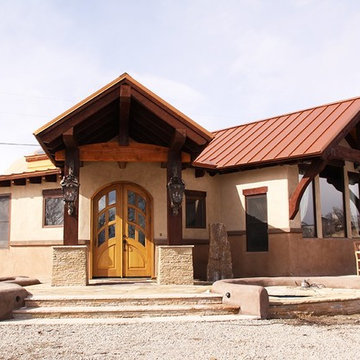
Inspiration for a large country one-storey adobe beige exterior in Albuquerque with a gable roof.
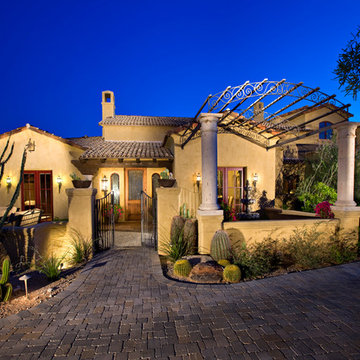
Interiors Remembered -Athena Vigil - Designer
Design ideas for a mid-sized mediterranean one-storey adobe beige exterior in Phoenix with a gable roof.
Design ideas for a mid-sized mediterranean one-storey adobe beige exterior in Phoenix with a gable roof.
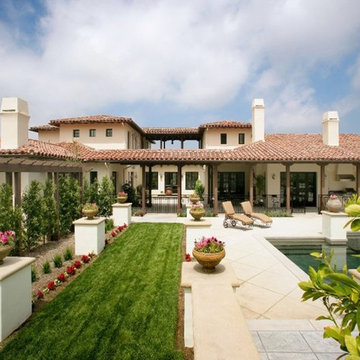
Inspiration for a mediterranean split-level adobe white exterior in Los Angeles.
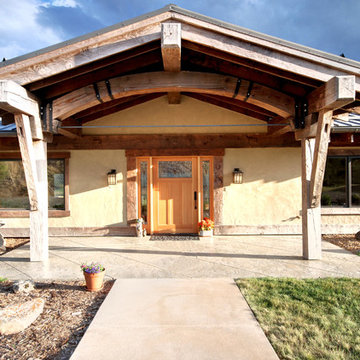
Robert Hawkins, Be A Deer
Design ideas for a mid-sized country two-storey adobe white exterior in Other with a shed roof.
Design ideas for a mid-sized country two-storey adobe white exterior in Other with a shed roof.
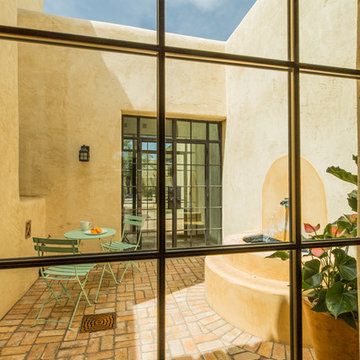
An atrium had been created with the addition of a hallway during an earlier remodling project, but had existed as mostly an afterthought after its initial construction.
New larger doors and windows added both physical and visual accessibility to the space, and the installation of a wall fountain and reclaimed brick pavers allow it to serve as a visual highlight when seen from the living room as shown here.
Architect: Gene Kniaz, Spiral Architects
General Contractor: Linthicum Custom Builders
Photo: Maureen Ryan Photography
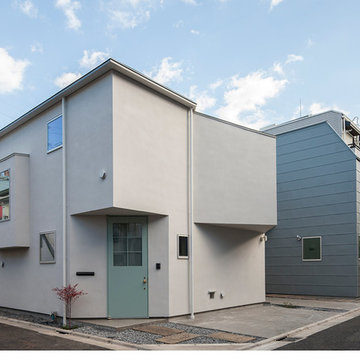
1つの敷地を2つに分割し、親戚が隣り合って住む2軒の住宅です。 それぞれ特徴を持たせながら、違和感のない色や素材、モチーフを使っています。
Design ideas for a mid-sized contemporary two-storey adobe grey exterior in Tokyo with a flat roof.
Design ideas for a mid-sized contemporary two-storey adobe grey exterior in Tokyo with a flat roof.
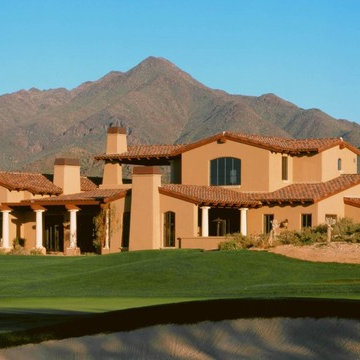
Mountains tower in the backdrop over this Spanish Colonial home built on a North Scottsdale golf course in Arizona’s Valley of the Sun.
Design ideas for an adobe brown exterior in Phoenix.
Design ideas for an adobe brown exterior in Phoenix.
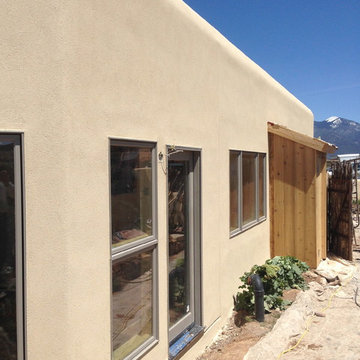
Exterior plaster of bedroom addition.
Design ideas for a mid-sized one-storey adobe beige exterior in Albuquerque with a flat roof.
Design ideas for a mid-sized one-storey adobe beige exterior in Albuquerque with a flat roof.
Adobe Exterior Design Ideas
11
