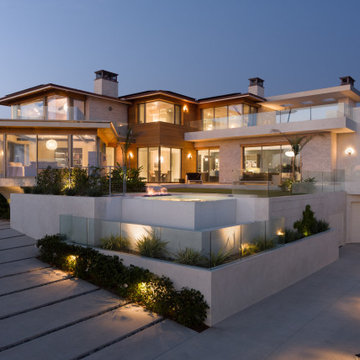Adobe Exterior Design Ideas with Mixed Siding
Refine by:
Budget
Sort by:Popular Today
41 - 60 of 75,283 photos
Item 1 of 3
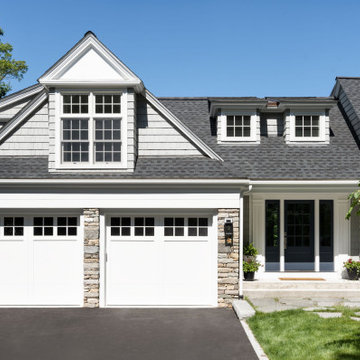
We designed and built a 2-story, 2-stall garage addition on this Cape Cod style home in Westwood, MA. We removed the former breezeway and single-story, 2-stall garage and replaced it with a beautiful and functional design. We replaced the breezeway (which did not connect the garage and house) with a mudroom filled with space and storage (and a powder room) as well as the 2-stall garage and a main suite above. The main suite includes a large bedroom, walk-in closest (hint - those two small dormers you see) and a large main bathroom. Back on the first floor, we relocated a bathroom, renovated the kitchen and above all, improved form, flow and function between spaces. Our team also replaced the deck which offers a perfect combination of indoor/outdoor living.
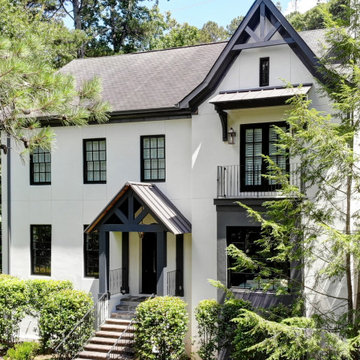
A bland and weathered exterior gets a second life as a modern and unique showpiece.
This is an example of a midcentury two-storey white house exterior in Atlanta with mixed siding, a gable roof and a grey roof.
This is an example of a midcentury two-storey white house exterior in Atlanta with mixed siding, a gable roof and a grey roof.
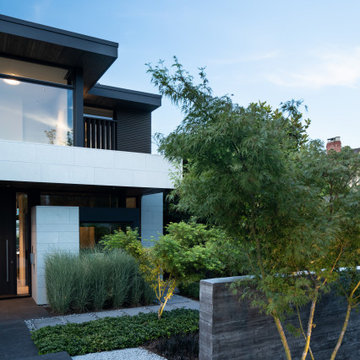
This is an example of a contemporary three-storey grey exterior in Vancouver with mixed siding, a flat roof and a mixed roof.
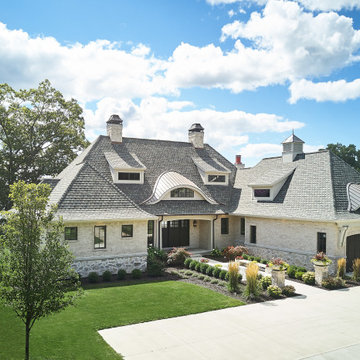
Inspiration for a large one-storey beige house exterior in Grand Rapids with mixed siding, a gambrel roof, a shingle roof and a grey roof.
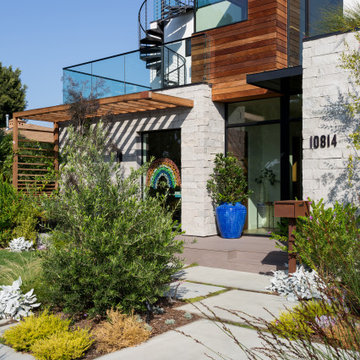
Front facade design
Inspiration for a mid-sized contemporary two-storey white house exterior in Los Angeles with mixed siding, a shed roof, a shingle roof and a grey roof.
Inspiration for a mid-sized contemporary two-storey white house exterior in Los Angeles with mixed siding, a shed roof, a shingle roof and a grey roof.

This Accessory Dwelling Unit (ADU) is a Cross Construction Ready-to-Build 2 bed / 1 bath 749 SF design. This classic San Diego Modern Farmhouse style ADU takes advantage of outdoor living while efficiently maximizing the indoor living space. This design is one of Cross Construction’s new line of ready-to-build ADU designs. This ADU has a custom look and is easily customizable to complement your home and style. Contact Cross Construction to learn more.

Traditional Tudor with brick, stone and half-timbering with stucco siding has an artistic random-patterned clipped-edge slate roof. Garage at basement level and carport above.
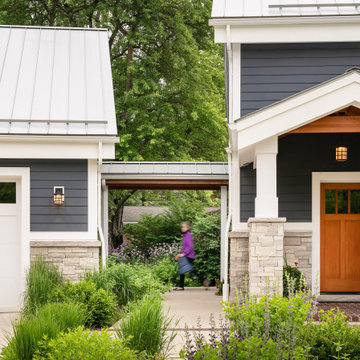
A covered walkway connects the detached garage to the home in this near-net-zero custom built home built by Meadowlark Design + Build in Ann Arbor, Michigan. Architect: Architectural Resource, Photography: Joshua Caldwell

This luxurious modern home features an elegant mix of wood, stone, and glass materials for the exterior. Large modern windows and glass garage doors contribute to the sleek design of the home.
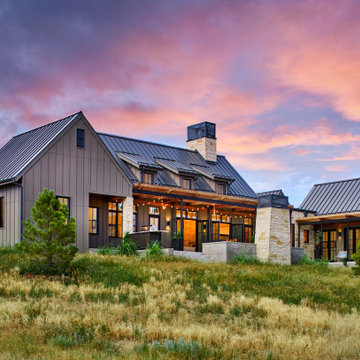
This is an example of a large country two-storey brown house exterior in Denver with mixed siding, a gable roof and a metal roof.
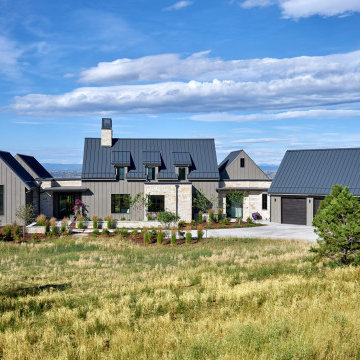
This is an example of a large country two-storey brown house exterior in Denver with mixed siding, a gable roof and a metal roof.
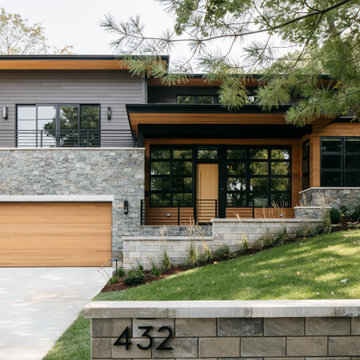
This is an example of a contemporary two-storey house exterior in Chicago with mixed siding and a hip roof.
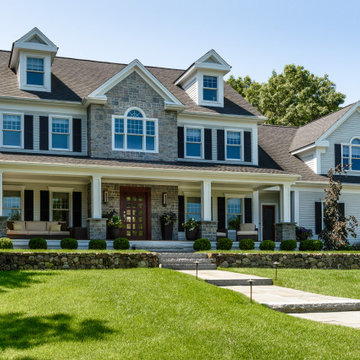
Photo of a traditional three-storey grey house exterior in Boston with mixed siding, a gable roof, a shingle roof, a brown roof and clapboard siding.
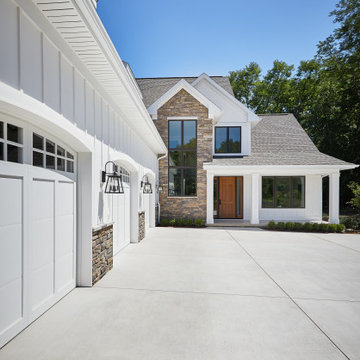
A view of the entry and three-car garage
Photo by Ashley Avila Photography
Inspiration for a country three-storey white house exterior in Grand Rapids with mixed siding, a gable roof, a shingle roof, a black roof and board and batten siding.
Inspiration for a country three-storey white house exterior in Grand Rapids with mixed siding, a gable roof, a shingle roof, a black roof and board and batten siding.
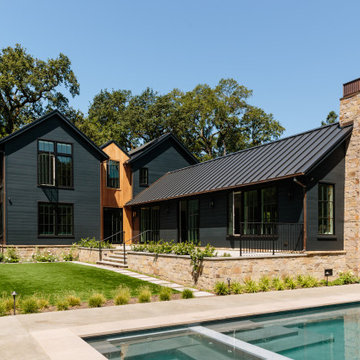
Thoughtful design and detailed craft combine to create this timelessly elegant custom home. The contemporary vocabulary and classic gabled roof harmonize with the surrounding neighborhood and natural landscape. Built from the ground up, a two story structure in the front contains the private quarters, while the one story extension in the rear houses the Great Room - kitchen, dining and living - with vaulted ceilings and ample natural light. Large sliding doors open from the Great Room onto a south-facing patio and lawn creating an inviting indoor/outdoor space for family and friends to gather.
Chambers + Chambers Architects
Stone Interiors
Federika Moller Landscape Architecture
Alanna Hale Photography

Design ideas for a modern two-storey house exterior in Raleigh with mixed siding and a flat roof.
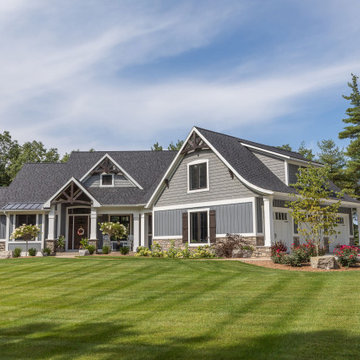
Uniquely situated on a double lot high above the river, this home stands proudly amongst the wooded backdrop. The homeowner's decision for the two-toned siding with dark stained cedar beams fits well with the natural setting. Tour this 2,000 sq ft open plan home with unique spaces above the garage and in the daylight basement.
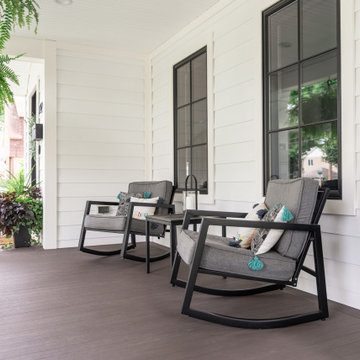
A cozy yet modern front porch design.
Photo of a mid-sized country three-storey white house exterior in New York with mixed siding and a mixed roof.
Photo of a mid-sized country three-storey white house exterior in New York with mixed siding and a mixed roof.
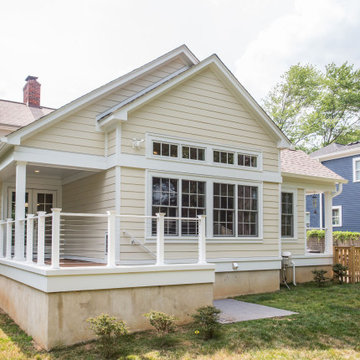
The two new covered porches have synthetic decking and cable railings and we installed new Pella windows, Hardie Plank siding, brick veneer, and roofing on the exterior.
Adobe Exterior Design Ideas with Mixed Siding
3
