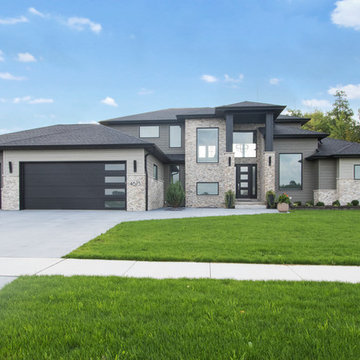Adobe Exterior Design Ideas with Mixed Siding
Refine by:
Budget
Sort by:Popular Today
61 - 80 of 75,283 photos
Item 1 of 3
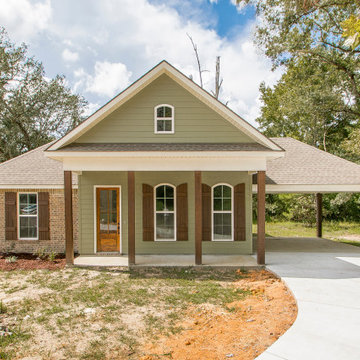
This is an example of a mid-sized country one-storey green house exterior in New Orleans with mixed siding, a hip roof, a shingle roof, a brown roof and clapboard siding.
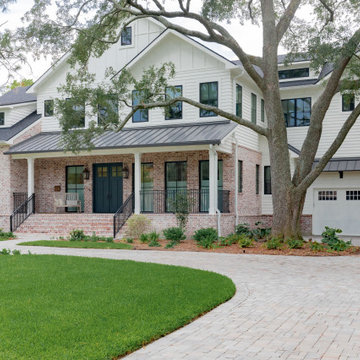
This is an example of a large country two-storey white house exterior in Houston with mixed siding, a gable roof and a shingle roof.
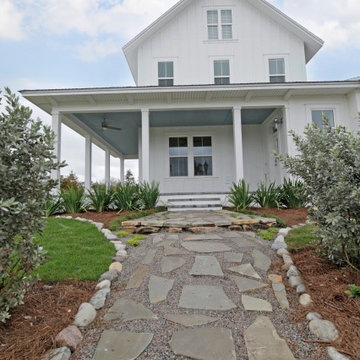
Mid-sized country two-storey white house exterior in Orlando with mixed siding and a shingle roof.
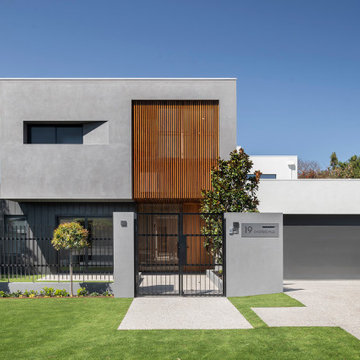
Photo of a mid-sized contemporary two-storey multi-coloured house exterior in Perth with mixed siding and a flat roof.
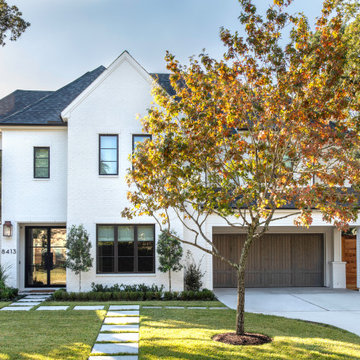
Photo of a large transitional two-storey white house exterior in Houston with mixed siding and a shingle roof.
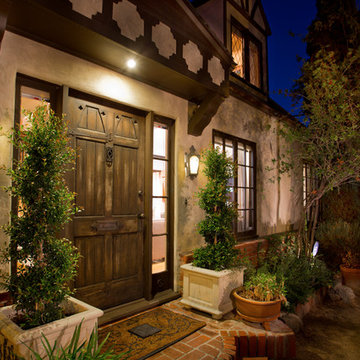
Inspiration for a mid-sized traditional two-storey adobe brown house exterior in Los Angeles with a gable roof and a shingle roof.
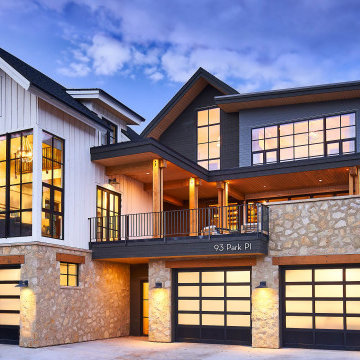
Design ideas for a large country three-storey multi-coloured house exterior in Denver with mixed siding, a gable roof and a mixed roof.
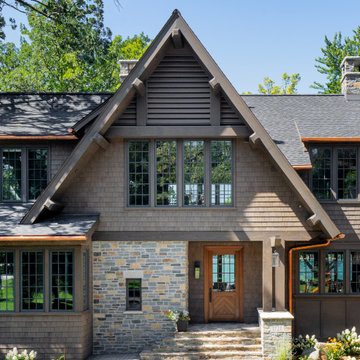
Lake Pulaski Residence
Photo of a country two-storey brown house exterior in Minneapolis with mixed siding, a gable roof and a shingle roof.
Photo of a country two-storey brown house exterior in Minneapolis with mixed siding, a gable roof and a shingle roof.
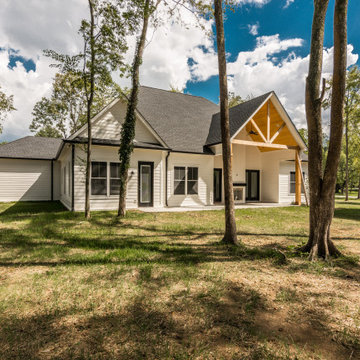
Photo of a large country two-storey white house exterior in Nashville with mixed siding, a gable roof and a shingle roof.
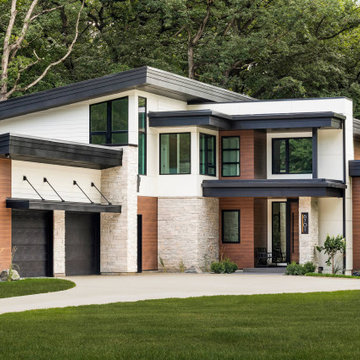
Modern home from front yard view.
Contemporary two-storey white house exterior in Minneapolis with mixed siding and a shed roof.
Contemporary two-storey white house exterior in Minneapolis with mixed siding and a shed roof.
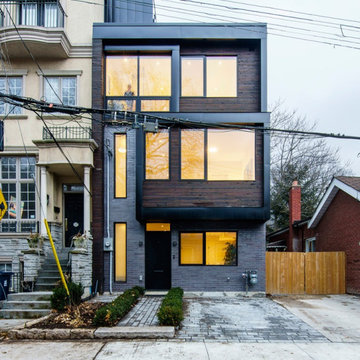
Photo of a small modern three-storey grey house exterior in Toronto with mixed siding and a flat roof.
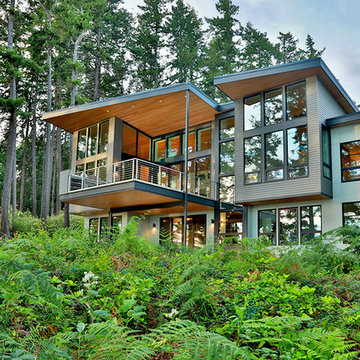
Inspiration for a large modern two-storey multi-coloured house exterior in Seattle with mixed siding, a shed roof and a metal roof.
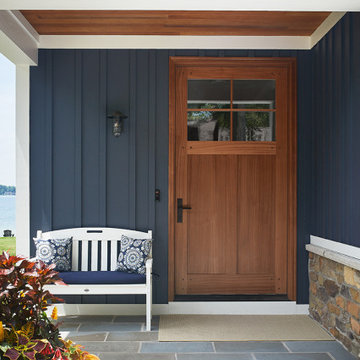
This cozy lake cottage skillfully incorporates a number of features that would normally be restricted to a larger home design. A glance of the exterior reveals a simple story and a half gable running the length of the home, enveloping the majority of the interior spaces. To the rear, a pair of gables with copper roofing flanks a covered dining area that connects to a screened porch. Inside, a linear foyer reveals a generous staircase with cascading landing. Further back, a centrally placed kitchen is connected to all of the other main level entertaining spaces through expansive cased openings. A private study serves as the perfect buffer between the homes master suite and living room. Despite its small footprint, the master suite manages to incorporate several closets, built-ins, and adjacent master bath complete with a soaker tub flanked by separate enclosures for shower and water closet. Upstairs, a generous double vanity bathroom is shared by a bunkroom, exercise space, and private bedroom. The bunkroom is configured to provide sleeping accommodations for up to 4 people. The rear facing exercise has great views of the rear yard through a set of windows that overlook the copper roof of the screened porch below.
Builder: DeVries & Onderlinde Builders
Interior Designer: Vision Interiors by Visbeen
Photographer: Ashley Avila Photography
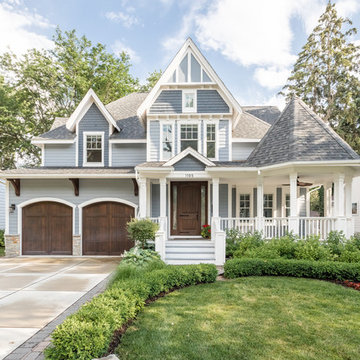
Mid-sized traditional two-storey blue house exterior in Detroit with a shingle roof, mixed siding and a hip roof.
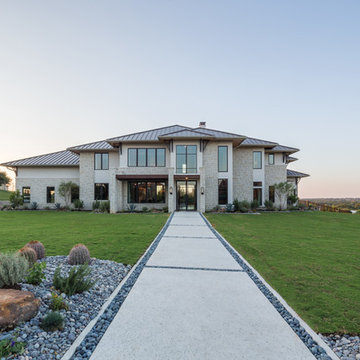
This is an example of a large transitional two-storey beige house exterior in Dallas with mixed siding, a hip roof and a metal roof.
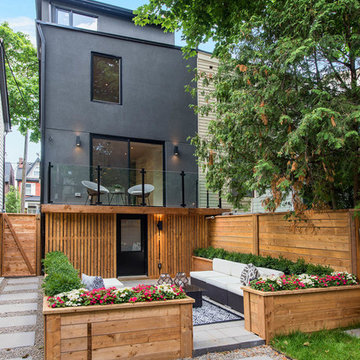
Design ideas for a contemporary three-storey grey townhouse exterior in Toronto with mixed siding.
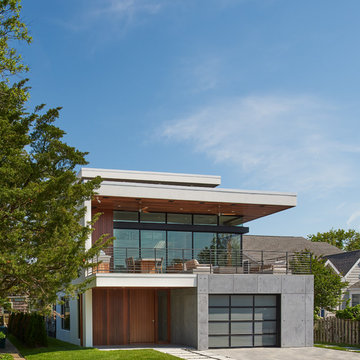
Photo of a contemporary two-storey multi-coloured house exterior in DC Metro with mixed siding and a flat roof.
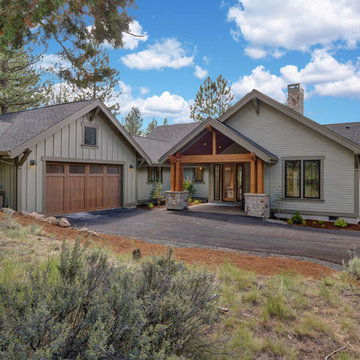
Photo of a large arts and crafts one-storey green house exterior in Portland with mixed siding, a gable roof and a shingle roof.
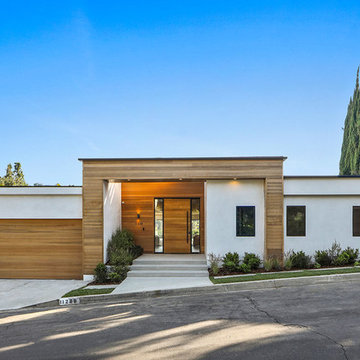
Photo of a contemporary multi-coloured house exterior in Los Angeles with mixed siding and a flat roof.
Adobe Exterior Design Ideas with Mixed Siding
4
