Adobe Exterior Design Ideas with Mixed Siding
Refine by:
Budget
Sort by:Popular Today
101 - 120 of 75,283 photos
Item 1 of 3
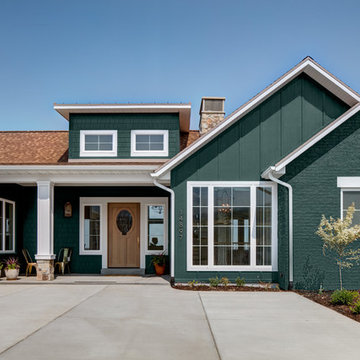
Interior Designer: Simons Design Studio
Builder: Magleby Construction
Photography: Alan Blakely Photography
Traditional one-storey green house exterior in Salt Lake City with mixed siding, a gable roof and a shingle roof.
Traditional one-storey green house exterior in Salt Lake City with mixed siding, a gable roof and a shingle roof.
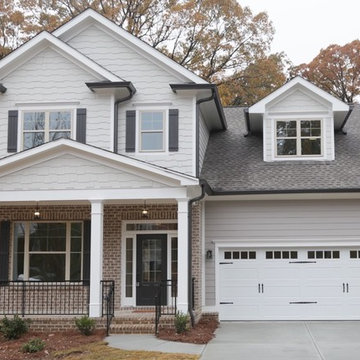
Photo of a mid-sized arts and crafts two-storey multi-coloured house exterior in Atlanta with mixed siding, a gable roof and a shingle roof.
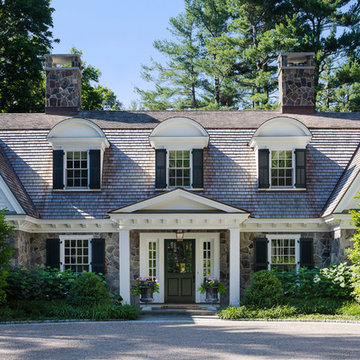
Greg Premru
Large traditional two-storey white house exterior in Boston with mixed siding, a gambrel roof and a shingle roof.
Large traditional two-storey white house exterior in Boston with mixed siding, a gambrel roof and a shingle roof.
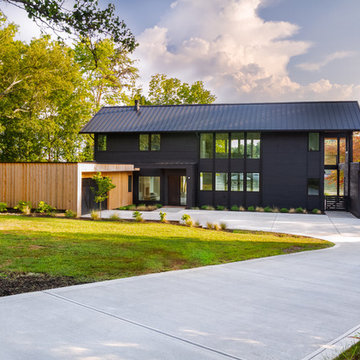
Inspiration for a contemporary two-storey black house exterior in Charlotte with mixed siding, a gable roof and a metal roof.
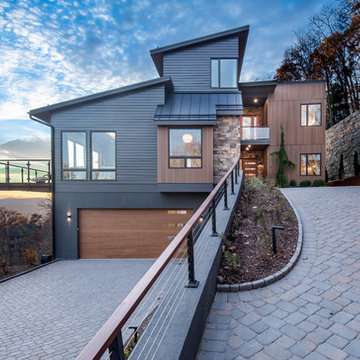
Inspiration for a large modern split-level multi-coloured house exterior in Other with mixed siding.
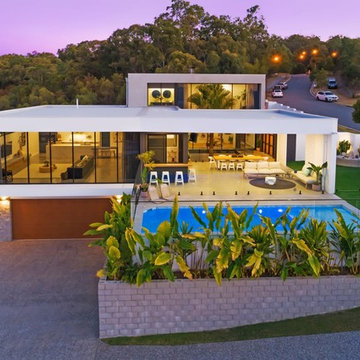
Modern two-storey white house exterior in Gold Coast - Tweed with mixed siding and a flat roof.
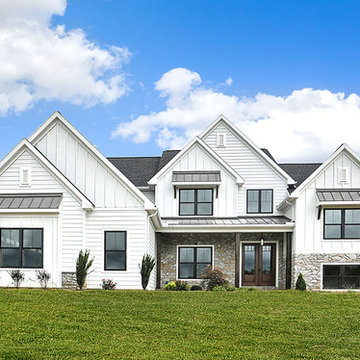
This grand 2-story home with first-floor owner’s suite includes a 3-car garage with spacious mudroom entry complete with built-in lockers. A stamped concrete walkway leads to the inviting front porch. Double doors open to the foyer with beautiful hardwood flooring that flows throughout the main living areas on the 1st floor. Sophisticated details throughout the home include lofty 10’ ceilings on the first floor and farmhouse door and window trim and baseboard. To the front of the home is the formal dining room featuring craftsman style wainscoting with chair rail and elegant tray ceiling. Decorative wooden beams adorn the ceiling in the kitchen, sitting area, and the breakfast area. The well-appointed kitchen features stainless steel appliances, attractive cabinetry with decorative crown molding, Hanstone countertops with tile backsplash, and an island with Cambria countertop. The breakfast area provides access to the spacious covered patio. A see-thru, stone surround fireplace connects the breakfast area and the airy living room. The owner’s suite, tucked to the back of the home, features a tray ceiling, stylish shiplap accent wall, and an expansive closet with custom shelving. The owner’s bathroom with cathedral ceiling includes a freestanding tub and custom tile shower. Additional rooms include a study with cathedral ceiling and rustic barn wood accent wall and a convenient bonus room for additional flexible living space. The 2nd floor boasts 3 additional bedrooms, 2 full bathrooms, and a loft that overlooks the living room.
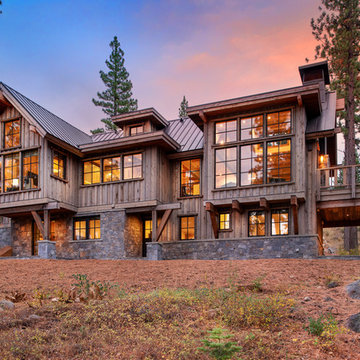
Tahoe Real Estate Photography
Inspiration for a mid-sized traditional two-storey grey house exterior in Other with mixed siding, a gable roof and a metal roof.
Inspiration for a mid-sized traditional two-storey grey house exterior in Other with mixed siding, a gable roof and a metal roof.
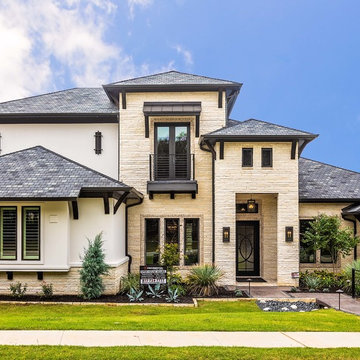
Large transitional two-storey multi-coloured house exterior in Dallas with mixed siding, a hip roof and a shingle roof.
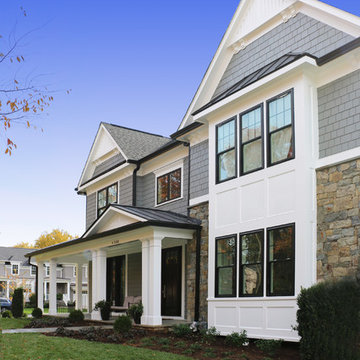
Robert Nehrebecky AIA, Re:New Architecture LLC
Inspiration for a large arts and crafts two-storey grey house exterior in DC Metro with mixed siding, a gable roof and a shingle roof.
Inspiration for a large arts and crafts two-storey grey house exterior in DC Metro with mixed siding, a gable roof and a shingle roof.
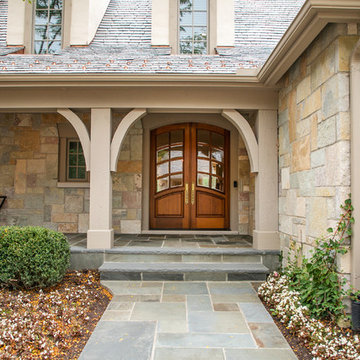
LOWELL CUSTOM HOMES, Lake Geneva, WI., -LOWELL CUSTOM HOMES, Lake Geneva, WI., - We say “oui” to French Country style in a home reminiscent of a French Country Chateau. The flawless home renovation begins with a beautiful yet tired exterior refreshed from top to bottom starting with a new roof by DaVince Roofscapes. The interior maintains its light airy feel with highly crafted details and a lovely kitchen designed with Plato Woodwork, Inc. cabinetry designed by Geneva Cabinet Company.
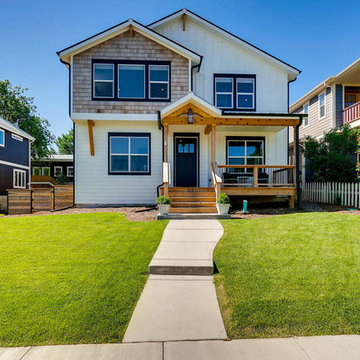
Exterior look at a modern farmhouse built in the city
Photo of a country two-storey white house exterior in Denver with mixed siding and a shingle roof.
Photo of a country two-storey white house exterior in Denver with mixed siding and a shingle roof.
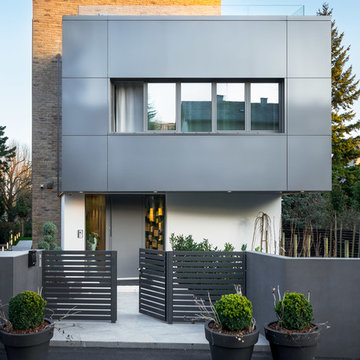
Photo: Antun Cerovečki
Contemporary two-storey grey house exterior in Other with mixed siding and a flat roof.
Contemporary two-storey grey house exterior in Other with mixed siding and a flat roof.
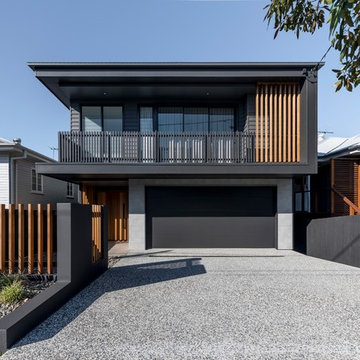
Inspiration for a contemporary two-storey black house exterior in Brisbane with mixed siding and a flat roof.
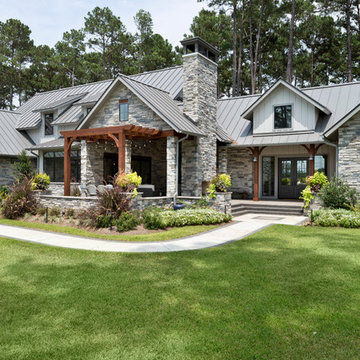
Kolanowski Studio
Design ideas for a mid-sized country one-storey grey house exterior in Houston with mixed siding, a gable roof and a metal roof.
Design ideas for a mid-sized country one-storey grey house exterior in Houston with mixed siding, a gable roof and a metal roof.
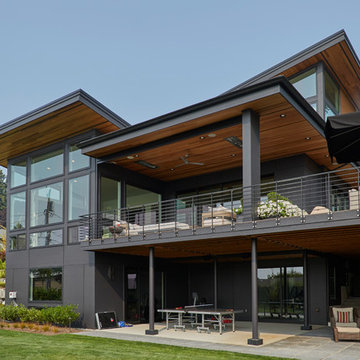
Outdoor living at its finest, featuring both covered and open recreational spaces.
Photo of an expansive contemporary three-storey black house exterior in Seattle with mixed siding and a flat roof.
Photo of an expansive contemporary three-storey black house exterior in Seattle with mixed siding and a flat roof.
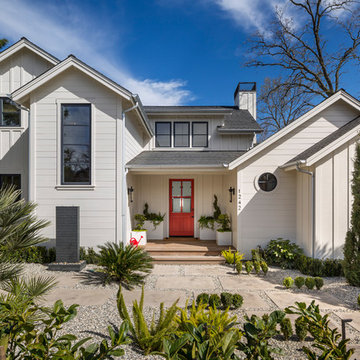
Front View
Photo of a country two-storey white house exterior in San Francisco with mixed siding, a gable roof and a shingle roof.
Photo of a country two-storey white house exterior in San Francisco with mixed siding, a gable roof and a shingle roof.
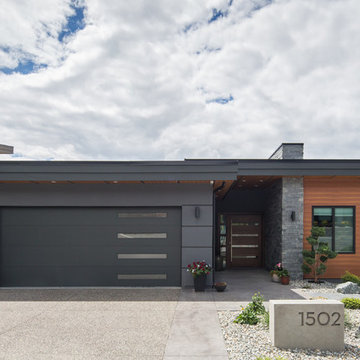
Photo of a contemporary one-storey grey house exterior in Other with mixed siding and a flat roof.
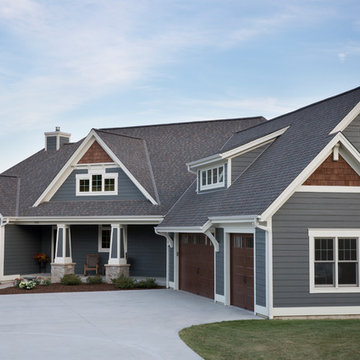
Custom design Craftsman style split bedroom ranch with bonus room build out over the garage sided with LP Smartside Diamond Kote color Smoky Ash. Welcoming covered porch with pillars and stained Shaker gable accents to match the wood tone long panel garage doors and front entry door. Roof in CertainTeed Landmark shingles in Driftwood color. (Ryan Hainey)
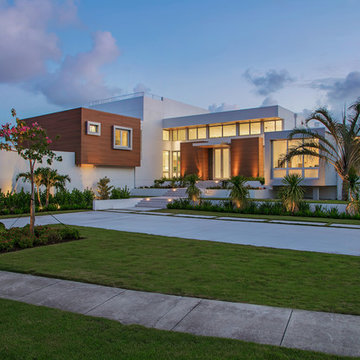
Ryan Gamma
This is an example of a large modern two-storey white house exterior in Tampa with mixed siding and a flat roof.
This is an example of a large modern two-storey white house exterior in Tampa with mixed siding and a flat roof.
Adobe Exterior Design Ideas with Mixed Siding
6