Apartment Exterior Design Ideas with a Grey Roof
Refine by:
Budget
Sort by:Popular Today
41 - 60 of 161 photos
Item 1 of 3
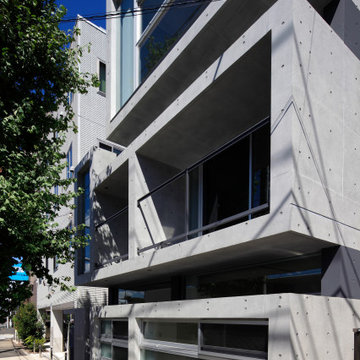
生まれ育った実家を賃貸マンションへ建て替えたプロジェクト。3階建て5世帯が集まる集合住宅である。交通量の多い目黒通り沿い、かつ防火地域であることから、必然的にRC造となった。少子高齢化や賃貸物件のダブつきなどにより、賃貸需要の変化が予想されるいま、それに対応できるデザインが必要である。このプロジェクトでは、1・2階の40㎡住戸4世帯を1フロア1世帯80㎡に変更できるプランとしている。そしてその部分をグレーの壁としてインテリアのアクセントとしている。
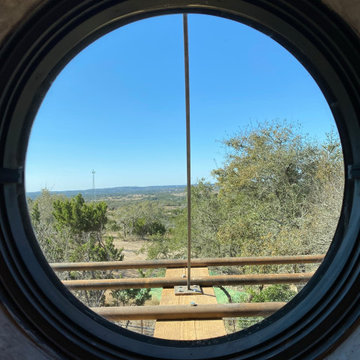
The View - Texas Hill Country. Cactus Moon Lodge in Dripping Springs. Wedding Venue Casita
Inspiration for a mid-sized one-storey adobe apartment exterior in Austin with a gable roof, a metal roof and a grey roof.
Inspiration for a mid-sized one-storey adobe apartment exterior in Austin with a gable roof, a metal roof and a grey roof.
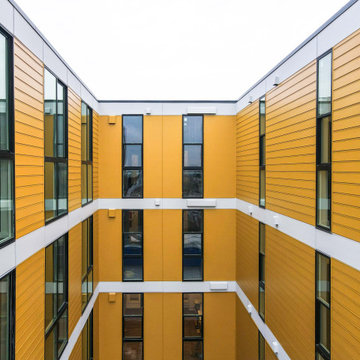
A mix of intricate white-yellow Hardie fiber cement siding provides a visual connection between rooms, giving ample daylighting and a vibrant sense of happiness.
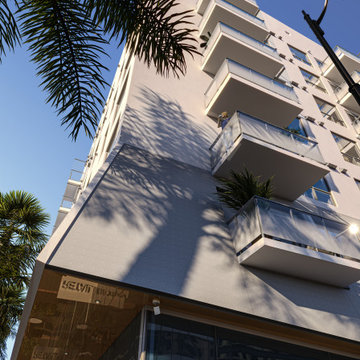
Architectural rendering is the process of creating a visual representation of a building or structure. It is a critical part of the design process and helps architects, clients, and stakeholders visualize the final product. The Broadway Block complex in Downtown Long Beach is no exception. This project requires a high-quality architectural rendering to bring it to life and showcase its design features and aesthetic qualities.
A 3D model of the Broadway Block complex can be created using advanced computer-aided design (CAD) software. The model will include all the architectural details such as windows, doors, balconies, roof lines, and other features. This information will be used to create a photorealistic image of the complex that accurately represents what it will look like once it is built. The architectural rendering of the Broadway Block complex should showcase its unique features and highlight its contribution to the downtown Long Beach skyline. The complex should be depicted in an aesthetically pleasing way that showcases its modern design and enhances its visual appeal.
The use of lighting and shadows in the architectural rendering can greatly enhance the overall look and feel of the image. The inclusion of people and vehicles in the scene can also help to give the image a sense of scale and give viewers a better idea of what it would be like to be in and around the complex. In conclusion, the architectural rendering of the Broadway Block complex in Downtown Long Beach is a critical part of the design process. It will help to bring the project to life and allow architects, clients, and stakeholders to fully appreciate its design features and aesthetic qualities.
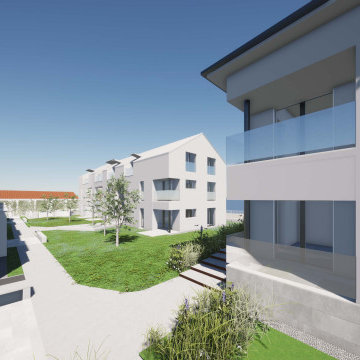
Vista della corte interna verde
Design ideas for a modern white apartment exterior with a metal roof and a grey roof.
Design ideas for a modern white apartment exterior with a metal roof and a grey roof.
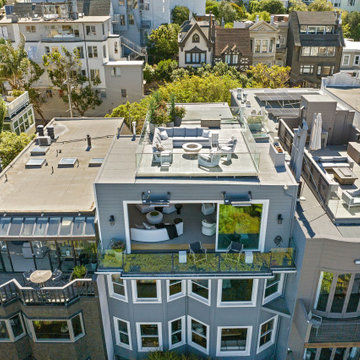
Aerial view of roof deck
Contemporary grey apartment exterior in San Francisco with four or more storeys, wood siding, a flat roof, a mixed roof, a grey roof and clapboard siding.
Contemporary grey apartment exterior in San Francisco with four or more storeys, wood siding, a flat roof, a mixed roof, a grey roof and clapboard siding.
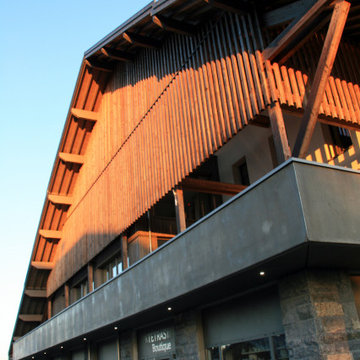
Façade parvis sud. Alliance du granit local brut, du béton et du bois (charpente et bardage)
Design ideas for a country three-storey apartment exterior in Nancy with wood siding, a gable roof, a metal roof and a grey roof.
Design ideas for a country three-storey apartment exterior in Nancy with wood siding, a gable roof, a metal roof and a grey roof.
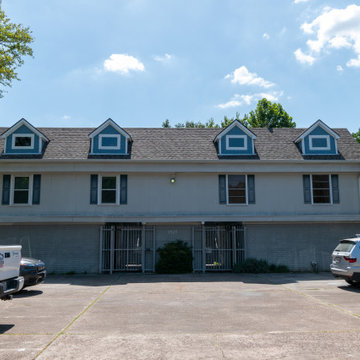
This project was designed to update the look of an aging condo building replacing some rotten dormers. We installed new Hardie siding, Hardie staggered shakes, and Wincore windows.
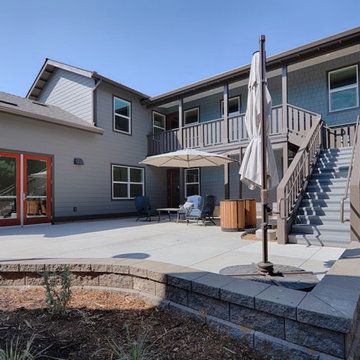
Common building courtyard
This is an example of a mid-sized traditional two-storey apartment exterior in San Francisco with concrete fiberboard siding, a gable roof, a shingle roof and a grey roof.
This is an example of a mid-sized traditional two-storey apartment exterior in San Francisco with concrete fiberboard siding, a gable roof, a shingle roof and a grey roof.
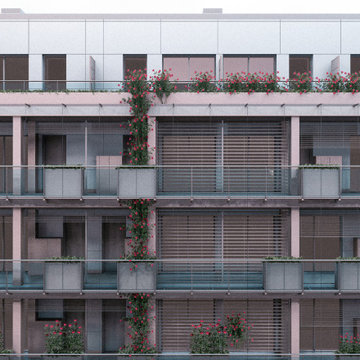
La façade est élaborée avec précision en combinant une modélisation intégrant des piliers en acier et des planchers préfabriqués en béton armé. Cette extension sud-est du bâtiment existant est soigneusement conçue pour fusionner harmonieusement avec l'ensemble architectural, tout en offrant une continuité fluide des circulations à travers l'édifice. Chaque logement bénéficie également d'une extension extérieure dédiée, offrant ainsi à ses résidents un espace supplémentaire à usage personnel. De manière innovante, la conception permet à chaque utilisateur de disposer d'un espace adéquat pour la création d'un jardin vertical, ajoutant une dimension esthétique et fonctionnelle à l'environnement bâti, répondant ainsi aux besoins et aux aspirations individuels.
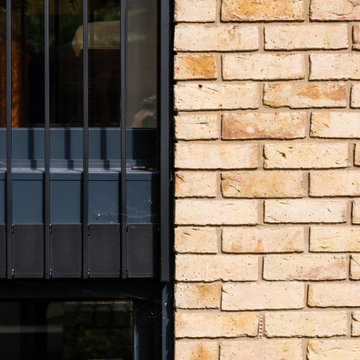
The proposal extends an existing three bedroom flat at basement and ground floor level at the bottom of this Hampstead townhouse.
Working closely with the conservation area constraints the design uses simple proposals to reflect the existing building behind, creating new kitchen and dining rooms, new basement bedrooms and ensuite bathrooms.
The new dining space uses a slim framed pocket sliding door system so the doors disappear when opened to create a Juliet balcony overlooking the garden.
A new master suite with walk-in wardrobe and ensuite is created in the basement level as well as an additional guest bedroom with ensuite.
Our role is for holistic design services including interior design and specifications with design management and contract administration during construction.
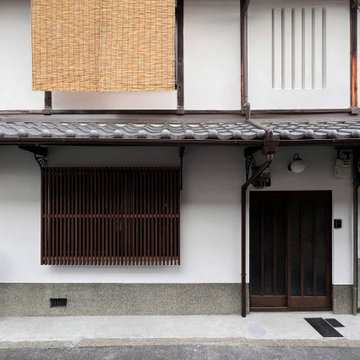
蝶のような持ち送り金物は塗装して再利用。その内側に鉄製枠を組み、木格子を新設。玄関戸は鍵を取替え、立て付けを調整して再利用。
Small two-storey stucco white apartment exterior in Kyoto with a gable roof, a tile roof and a grey roof.
Small two-storey stucco white apartment exterior in Kyoto with a gable roof, a tile roof and a grey roof.
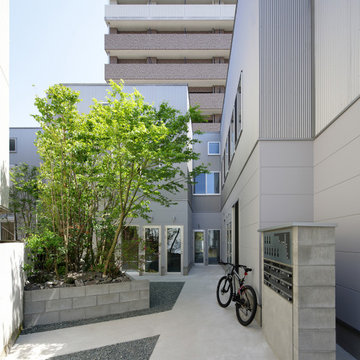
Inspiration for a large modern two-storey grey apartment exterior in Fukuoka with metal siding, a shed roof, a metal roof, a grey roof and board and batten siding.
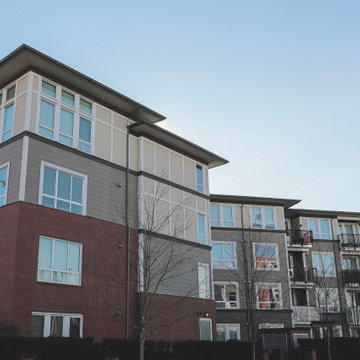
Inspiration for a mid-sized transitional multi-coloured apartment exterior in Vancouver with four or more storeys, mixed siding, a flat roof, a mixed roof, a grey roof and board and batten siding.
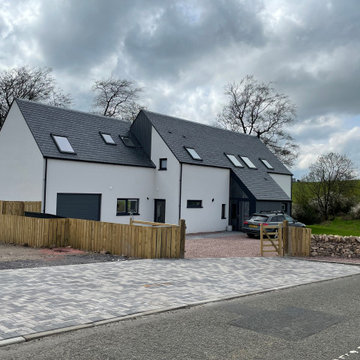
North Elevation
Design ideas for a large contemporary two-storey stucco white apartment exterior in Glasgow with a gable roof, a tile roof and a grey roof.
Design ideas for a large contemporary two-storey stucco white apartment exterior in Glasgow with a gable roof, a tile roof and a grey roof.
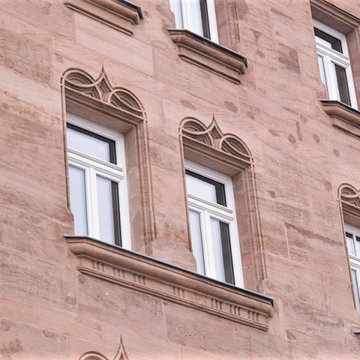
Fassade
This is an example of a mid-sized contemporary beige apartment exterior in Nuremberg with stone veneer, a hip roof, a metal roof, a grey roof and board and batten siding.
This is an example of a mid-sized contemporary beige apartment exterior in Nuremberg with stone veneer, a hip roof, a metal roof, a grey roof and board and batten siding.
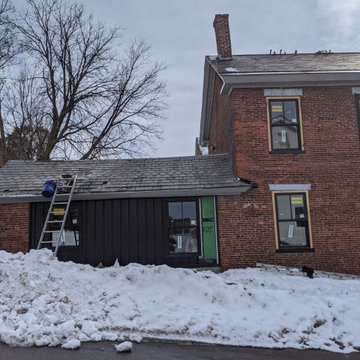
Exterior of an 1800 something building - someone decided it was a good idea to ram their car into the first floor apartment so we reframed and replaced the brick veneer with metal siding and repaired the slate roof. New Marvin windows too.
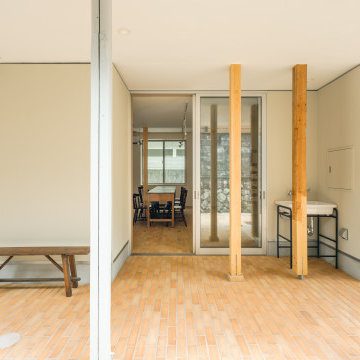
This is an example of a two-storey stucco beige apartment exterior in Other with a gable roof, a metal roof and a grey roof.
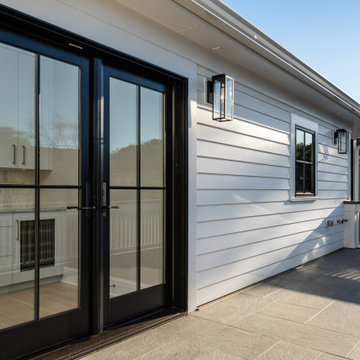
Photo of a large transitional two-storey white apartment exterior in New York with stone veneer, a shingle roof, a grey roof and clapboard siding.
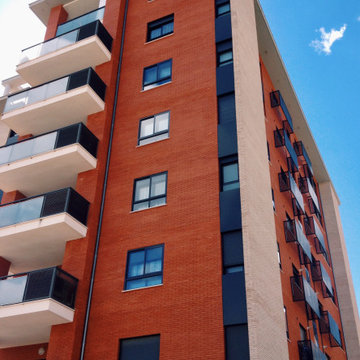
This is an example of an expansive contemporary split-level red apartment exterior in Alicante-Costa Blanca with painted brick siding, a flat roof, a mixed roof and a grey roof.
Apartment Exterior Design Ideas with a Grey Roof
3