Arts and Crafts Bathroom Design Ideas with a Shower Seat
Refine by:
Budget
Sort by:Popular Today
41 - 60 of 372 photos
Item 1 of 3

Enjoy the many details incorporated into this Master bath. Large walk-in shower crafted with porcelain, glass mosaics, quartzite and reclaimed wood. His and hers controls with duel rainmaker rain fall shower heads.
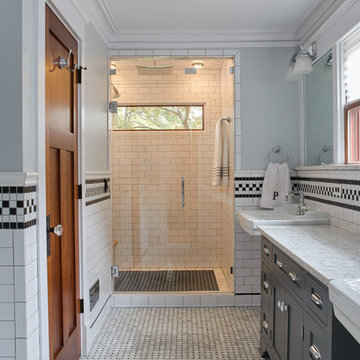
Pond House Master bath with double pedestal sinks and mosaic tile
Gridley Graves
Inspiration for a large arts and crafts master bathroom in Atlanta with furniture-like cabinets, grey cabinets, an alcove shower, black and white tile, subway tile, grey walls, porcelain floors, a pedestal sink, marble benchtops, multi-coloured floor, a hinged shower door, multi-coloured benchtops, a shower seat, a double vanity and a freestanding vanity.
Inspiration for a large arts and crafts master bathroom in Atlanta with furniture-like cabinets, grey cabinets, an alcove shower, black and white tile, subway tile, grey walls, porcelain floors, a pedestal sink, marble benchtops, multi-coloured floor, a hinged shower door, multi-coloured benchtops, a shower seat, a double vanity and a freestanding vanity.
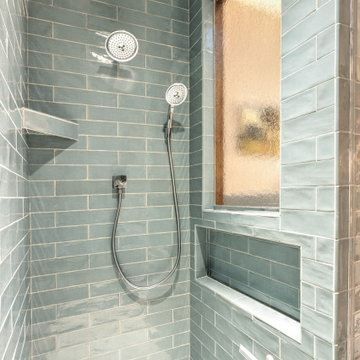
This is an example of a large arts and crafts master bathroom in Other with shaker cabinets, medium wood cabinets, an alcove shower, a two-piece toilet, blue tile, subway tile, white walls, mosaic tile floors, an undermount sink, engineered quartz benchtops, white floor, a hinged shower door, white benchtops, a shower seat, a double vanity and a built-in vanity.

This bathroom started out with builder grade materials: laminate flooring, fiberglass shower enclosure and tub, and a wall going all the way to the ceiling, causing the shower to look more like the bat cave than a place where you would want to wash off the worries of the world.
The first plan of attack was to knock the full wall down to a halfway w/ glass, allowing more natural light to come into the shower area. The next big change was removing the tub and replacing it with more storage cabinetry to keep the bathroom free of clutter. The space was then finished off with shaker style cabinetry, beautiful Italian tile in the shower, and incredible Cambria countertops with an elegant round over edge to finish things off.
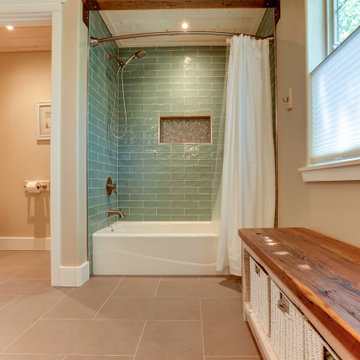
Inspiration for a large arts and crafts bathroom in Other with an alcove tub, a shower/bathtub combo, a one-piece toilet, blue tile, ceramic tile, beige walls, ceramic floors, an undermount sink, beige floor, a shower curtain, white benchtops, a shower seat, a double vanity, a freestanding vanity, timber, planked wall panelling, medium wood cabinets and granite benchtops.
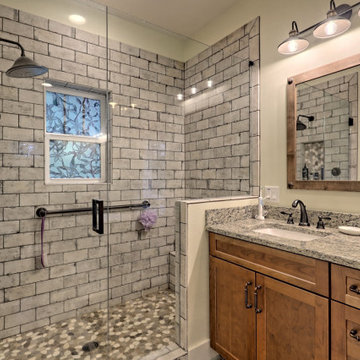
This quaint Craftsman style home features an open living with coffered beams, a large master suite, and an upstairs art and crafting studio.
Large arts and crafts master bathroom in Atlanta with shaker cabinets, medium wood cabinets, a freestanding tub, an alcove shower, a two-piece toilet, green walls, an undermount sink, granite benchtops, a hinged shower door, multi-coloured benchtops, a shower seat, a double vanity, a built-in vanity, ceramic floors and grey floor.
Large arts and crafts master bathroom in Atlanta with shaker cabinets, medium wood cabinets, a freestanding tub, an alcove shower, a two-piece toilet, green walls, an undermount sink, granite benchtops, a hinged shower door, multi-coloured benchtops, a shower seat, a double vanity, a built-in vanity, ceramic floors and grey floor.
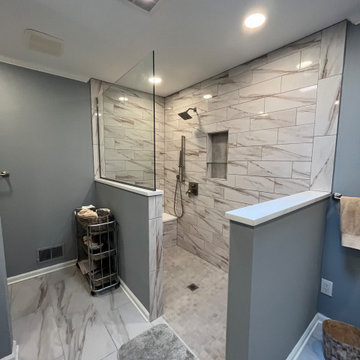
This master bathroom remodel created an absolutely timeless space. From its zero-threshold walk in shower, to the spacious double vanity, this bathroom is build to accommodate your needs at all points in life. The heated exhaust fan, tiled shower, and warm lighting will make you never want to leave@
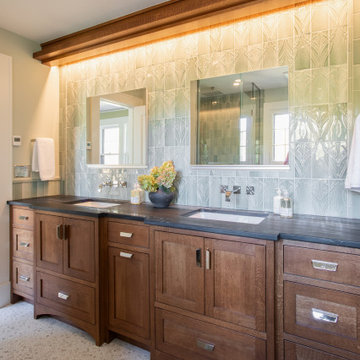
Design ideas for a large arts and crafts master bathroom in Minneapolis with flat-panel cabinets, medium wood cabinets, an alcove shower, a one-piece toilet, green tile, ceramic tile, green walls, mosaic tile floors, a drop-in sink, soapstone benchtops, multi-coloured floor, a hinged shower door, black benchtops, a shower seat, a double vanity and a built-in vanity.
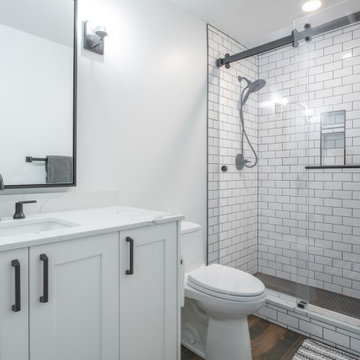
Completed in 2019, this is a home we completed for client who initially engaged us to remodeled their 100 year old classic craftsman bungalow on Seattle’s Queen Anne Hill. During our initial conversation, it became readily apparent that their program was much larger than a remodel could accomplish and the conversation quickly turned toward the design of a new structure that could accommodate a growing family, a live-in Nanny, a variety of entertainment options and an enclosed garage – all squeezed onto a compact urban corner lot.
Project entitlement took almost a year as the house size dictated that we take advantage of several exceptions in Seattle’s complex zoning code. After several meetings with city planning officials, we finally prevailed in our arguments and ultimately designed a 4 story, 3800 sf house on a 2700 sf lot. The finished product is light and airy with a large, open plan and exposed beams on the main level, 5 bedrooms, 4 full bathrooms, 2 powder rooms, 2 fireplaces, 4 climate zones, a huge basement with a home theatre, guest suite, climbing gym, and an underground tavern/wine cellar/man cave. The kitchen has a large island, a walk-in pantry, a small breakfast area and access to a large deck. All of this program is capped by a rooftop deck with expansive views of Seattle’s urban landscape and Lake Union.
Unfortunately for our clients, a job relocation to Southern California forced a sale of their dream home a little more than a year after they settled in after a year project. The good news is that in Seattle’s tight housing market, in less than a week they received several full price offers with escalator clauses which allowed them to turn a nice profit on the deal.
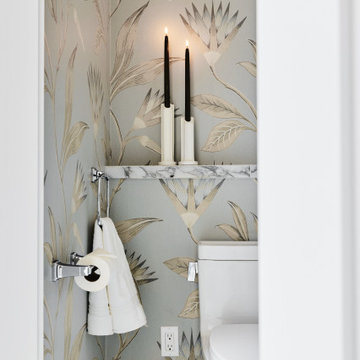
Photo of a large arts and crafts master bathroom in Seattle with shaker cabinets, blue cabinets, a freestanding tub, a corner shower, a one-piece toilet, blue tile, ceramic tile, white walls, marble floors, an undermount sink, engineered quartz benchtops, grey floor, a hinged shower door, white benchtops, a shower seat, a double vanity, a built-in vanity and wallpaper.
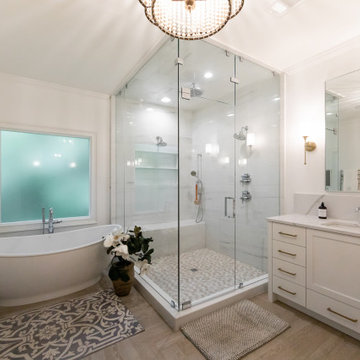
Stunning master bathroom with his/hers vanities. Custom enclosed shower, separate water closet and a large freestanding bath tub.
Inspiration for a large arts and crafts master bathroom in Atlanta with flat-panel cabinets, white cabinets, a freestanding tub, a corner shower, an undermount sink, engineered quartz benchtops, a hinged shower door, white benchtops, a shower seat, a double vanity and a built-in vanity.
Inspiration for a large arts and crafts master bathroom in Atlanta with flat-panel cabinets, white cabinets, a freestanding tub, a corner shower, an undermount sink, engineered quartz benchtops, a hinged shower door, white benchtops, a shower seat, a double vanity and a built-in vanity.
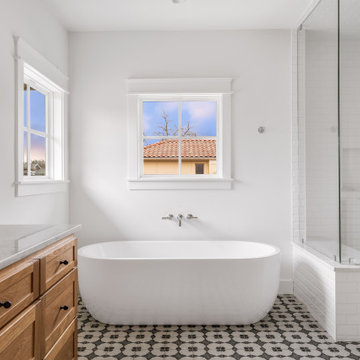
Charming custom Craftsman home in East Dallas.
Photo of a large arts and crafts master bathroom in Dallas with shaker cabinets, brown cabinets, a freestanding tub, white tile, ceramic tile, white walls, porcelain floors, an undermount sink, marble benchtops, black floor, a hinged shower door, white benchtops, a shower seat, a double vanity and a built-in vanity.
Photo of a large arts and crafts master bathroom in Dallas with shaker cabinets, brown cabinets, a freestanding tub, white tile, ceramic tile, white walls, porcelain floors, an undermount sink, marble benchtops, black floor, a hinged shower door, white benchtops, a shower seat, a double vanity and a built-in vanity.
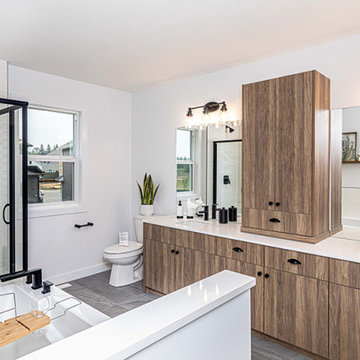
Design ideas for a mid-sized arts and crafts master bathroom in Edmonton with flat-panel cabinets, brown cabinets, an alcove tub, a shower/bathtub combo, a two-piece toilet, white tile, ceramic tile, white walls, ceramic floors, an undermount sink, quartzite benchtops, grey floor, a hinged shower door, white benchtops, a shower seat, a double vanity and a built-in vanity.
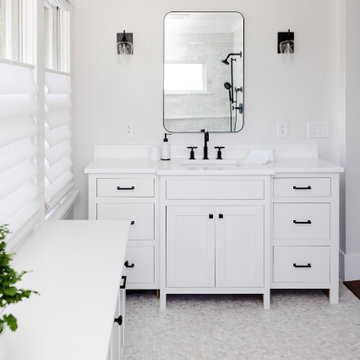
Master bath renovation, custom shower, matching marble subway tile and penny round floor tile
Photo of a large arts and crafts master bathroom in New York with beaded inset cabinets, white cabinets, an open shower, a two-piece toilet, white tile, marble, white walls, marble floors, an undermount sink, engineered quartz benchtops, white floor, white benchtops, a shower seat, a single vanity, a built-in vanity and timber.
Photo of a large arts and crafts master bathroom in New York with beaded inset cabinets, white cabinets, an open shower, a two-piece toilet, white tile, marble, white walls, marble floors, an undermount sink, engineered quartz benchtops, white floor, white benchtops, a shower seat, a single vanity, a built-in vanity and timber.
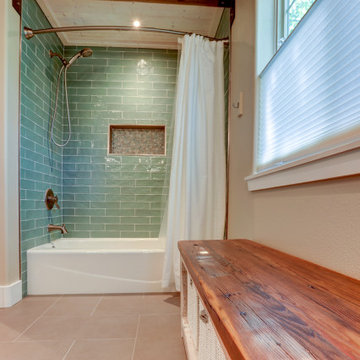
Design ideas for a large arts and crafts bathroom in Other with an alcove tub, a shower/bathtub combo, a one-piece toilet, blue tile, ceramic tile, beige walls, ceramic floors, an undermount sink, beige floor, a shower curtain, white benchtops, a shower seat, a double vanity, a freestanding vanity, timber, planked wall panelling, medium wood cabinets and granite benchtops.
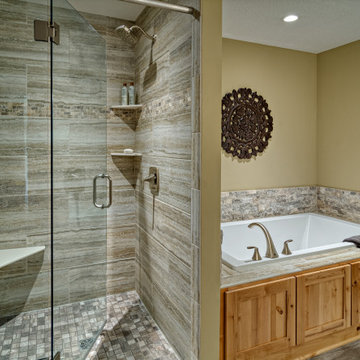
Photo of a large arts and crafts master bathroom in Minneapolis with shaker cabinets, light wood cabinets, a drop-in tub, an alcove shower, a two-piece toilet, multi-coloured tile, porcelain tile, beige walls, porcelain floors, an undermount sink, concrete benchtops, multi-coloured floor, a hinged shower door, grey benchtops, a shower seat, a double vanity and a built-in vanity.
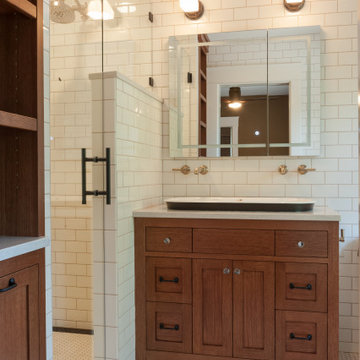
Inspiration for a mid-sized arts and crafts master bathroom in Chicago with flat-panel cabinets, medium wood cabinets, a one-piece toilet, white tile, subway tile, a trough sink, engineered quartz benchtops, a single vanity, a built-in vanity, an alcove shower, white walls, ceramic floors, white floor, a hinged shower door and a shower seat.
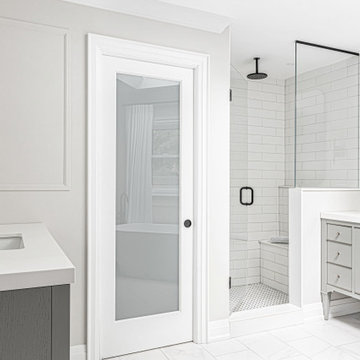
Photo of a large arts and crafts master bathroom in Other with furniture-like cabinets, grey cabinets, a freestanding tub, an alcove shower, white tile, subway tile, porcelain floors, an undermount sink, solid surface benchtops, a hinged shower door, white benchtops, a shower seat, a double vanity, a freestanding vanity, vaulted and panelled walls.
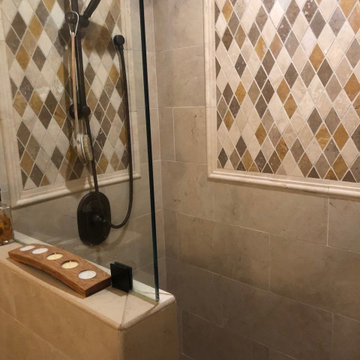
Modernize to a Wine Country feel. remove door to adjacent space and relocate vanity for a more spacious space. Remove wall separating shower from toilet and replace with a ponywall for a more open space.
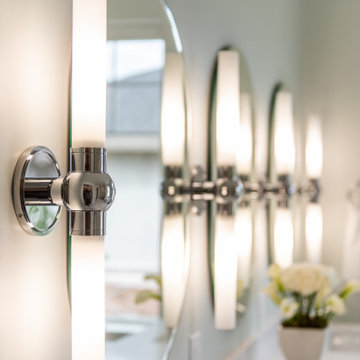
Inspiration for a large arts and crafts master bathroom in Salt Lake City with shaker cabinets, grey cabinets, a freestanding tub, an alcove shower, a two-piece toilet, grey walls, ceramic floors, an undermount sink, quartzite benchtops, grey floor, a hinged shower door, white benchtops, a niche, a shower seat, a double vanity and a built-in vanity.
Arts and Crafts Bathroom Design Ideas with a Shower Seat
3