Victorian Bathroom Design Ideas with a Shower Seat
Refine by:
Budget
Sort by:Popular Today
1 - 20 of 88 photos
Item 1 of 3
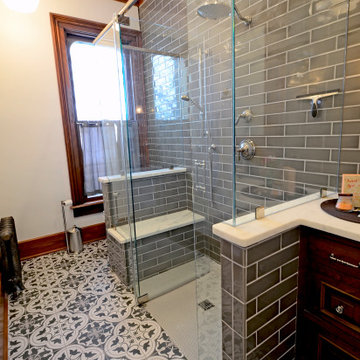
This 1779 Historic Mansion had been sold out of the Family many years ago. When the last owner decided to sell it, the Frame Family bought it back and have spent 2018 and 2019 restoring remodeling the rooms of the home. This was a Very Exciting with Great Client. Please enjoy the finished look and please contact us with any questions.

Design ideas for a large traditional master bathroom in Seattle with beaded inset cabinets, medium wood cabinets, an alcove tub, a double shower, black and white tile, marble, grey walls, travertine floors, an undermount sink, marble benchtops, black benchtops, a shower seat, a double vanity and a built-in vanity.

Design ideas for a large traditional master bathroom in Boise with raised-panel cabinets, dark wood cabinets, a claw-foot tub, a corner shower, gray tile, marble, brown walls, marble floors, an undermount sink, onyx benchtops, grey floor, a hinged shower door, orange benchtops, a shower seat and a built-in vanity.
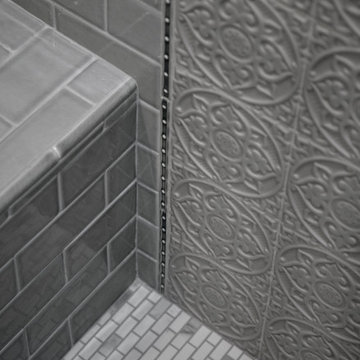
This elegant ensuite bathroom features a custom walk-in shower showcasing handmade tile in a soothing blue gray color scheme. An extra wide single vanity topped with honed Carrara marble boasts and abundance of storage.
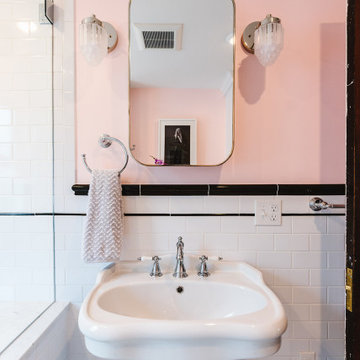
Dorchester, MA -- “Deco Primary Bath and Attic Guest Bath” Design Services and Construction. A dated primary bath was re-imagined to reflect the homeowners love for their period home. The addition of an attic bath turned a dark storage space into charming guest quarters. A stunning transformation.
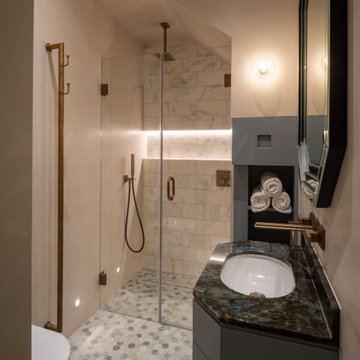
Floors tiled in Hexagon Forest Green marble mosaic from British Ceramic Tile | Shower back wall tiled in Calacatta Oceana, honed, from Artisans of Devizes | Brassware by Gessi, in the Antique Brass finish (713) | Vanity unit and cabinetry made by Luxe Projects London, sprayed in Brewster Grey by Benjamin Moore | Wall light is the Pimlico surface mount from Leverint Lighting | Walls in a hand applied micro-cement finish by Bespoke Venetian Plastering | Vanity stone is Lemurian (Labradorite) Granite
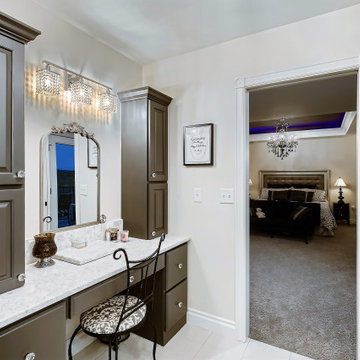
Make-up vanity
Design ideas for an expansive traditional master bathroom in Denver with raised-panel cabinets, black cabinets, a curbless shower, white tile, porcelain tile, white walls, porcelain floors, an undermount sink, quartzite benchtops, grey floor, a hinged shower door, white benchtops, a shower seat, a double vanity and a built-in vanity.
Design ideas for an expansive traditional master bathroom in Denver with raised-panel cabinets, black cabinets, a curbless shower, white tile, porcelain tile, white walls, porcelain floors, an undermount sink, quartzite benchtops, grey floor, a hinged shower door, white benchtops, a shower seat, a double vanity and a built-in vanity.
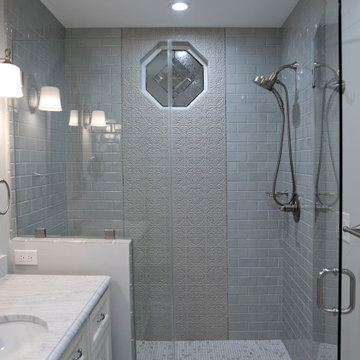
This elegant ensuite bathroom features a custom walk-in shower showcasing handmade tile in a soothing blue gray color scheme. An extra wide single vanity topped with honed Carrara marble boasts and abundance of storage.
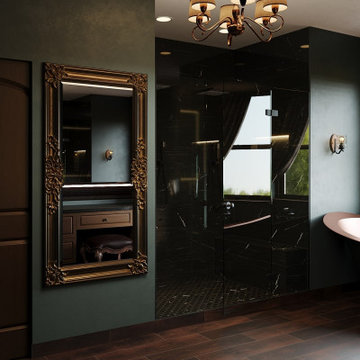
Mid-sized traditional master bathroom in Houston with dark wood cabinets, a claw-foot tub, a double shower, a one-piece toilet, black tile, ceramic tile, green walls, wood-look tile, a drop-in sink, engineered quartz benchtops, brown floor, a hinged shower door, black benchtops, a shower seat, a double vanity and a floating vanity.

The Primary bathroom was created using universal design. a custom console sink not only creates that authentic Victorian Vibe but it allows for access in a wheel chair. Free standing soaking tub, console sink, wall paper and antique furniture set the tone.
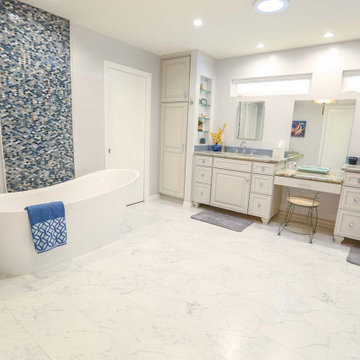
Photo of an expansive traditional master bathroom in San Diego with shaker cabinets, a freestanding tub, an alcove shower, grey walls, porcelain floors, an undermount sink, quartzite benchtops, white floor, a hinged shower door, multi-coloured benchtops, a shower seat, a double vanity and a built-in vanity.
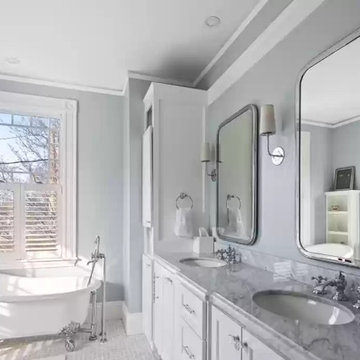
Newly developed and designed master bath with marble finishes steam shower california shower trims victoria and albert soaking tub custom woodwork vanity and storage. Just what this house was missing
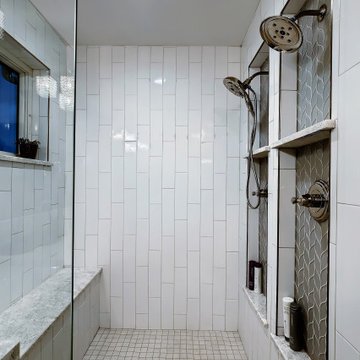
Curbless shower with two heads, bench, and recessed shelves.
Expansive traditional master bathroom in Denver with raised-panel cabinets, black cabinets, a curbless shower, white tile, porcelain tile, white walls, porcelain floors, an undermount sink, quartzite benchtops, grey floor, a hinged shower door, white benchtops, a shower seat, a double vanity and a built-in vanity.
Expansive traditional master bathroom in Denver with raised-panel cabinets, black cabinets, a curbless shower, white tile, porcelain tile, white walls, porcelain floors, an undermount sink, quartzite benchtops, grey floor, a hinged shower door, white benchtops, a shower seat, a double vanity and a built-in vanity.
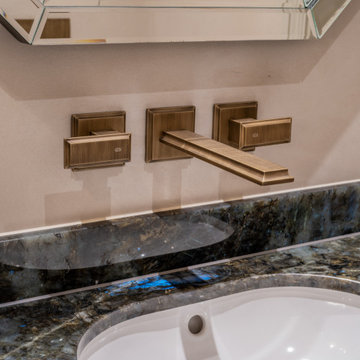
Brassware by Gessi, in the Antique Brass finish (713) | Walls in a hand applied micro-cement finish by Bespoke Venetian Plastering | Vanity stone is Lemurian (Labradorite) Granite
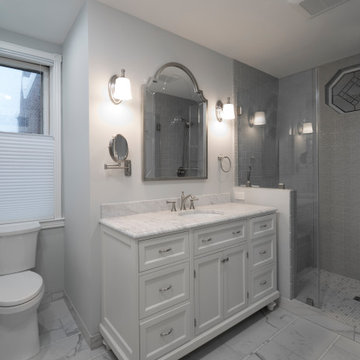
This elegant ensuite bathroom features a custom walk-in shower showcasing handmade tile in a soothing blue gray color scheme. An extra wide single vanity topped with honed Carrara marble boasts and abundance of storage.
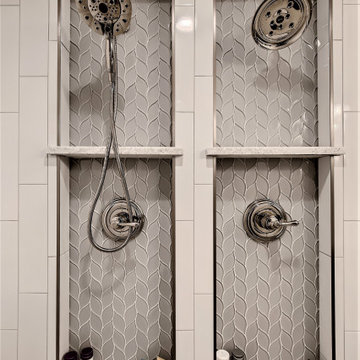
Curbless shower with two heads, bench, and recessed shelves.
This is an example of an expansive traditional master bathroom in Denver with raised-panel cabinets, black cabinets, a curbless shower, white tile, porcelain tile, white walls, porcelain floors, an undermount sink, quartzite benchtops, grey floor, a hinged shower door, white benchtops, a shower seat, a double vanity and a built-in vanity.
This is an example of an expansive traditional master bathroom in Denver with raised-panel cabinets, black cabinets, a curbless shower, white tile, porcelain tile, white walls, porcelain floors, an undermount sink, quartzite benchtops, grey floor, a hinged shower door, white benchtops, a shower seat, a double vanity and a built-in vanity.
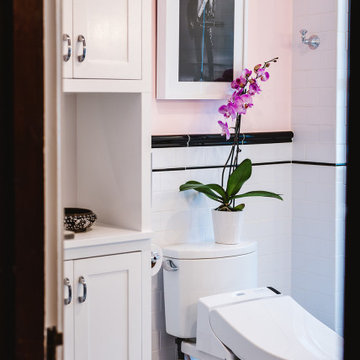
Dorchester, MA -- “Deco Primary Bath and Attic Guest Bath” Design Services and Construction. A dated primary bath was re-imagined to reflect the homeowners love for their period home. The addition of an attic bath turned a dark storage space into charming guest quarters. A stunning transformation.
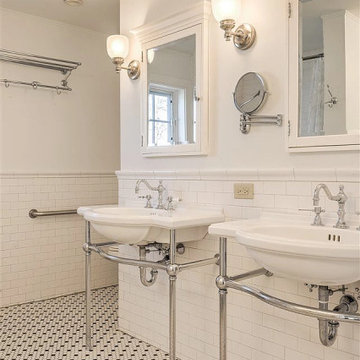
Design ideas for an expansive traditional master bathroom in Boston with white cabinets, an alcove tub, a shower/bathtub combo, a one-piece toilet, white tile, subway tile, white walls, porcelain floors, a pedestal sink, multi-coloured floor, a shower curtain, a shower seat, a double vanity and a freestanding vanity.
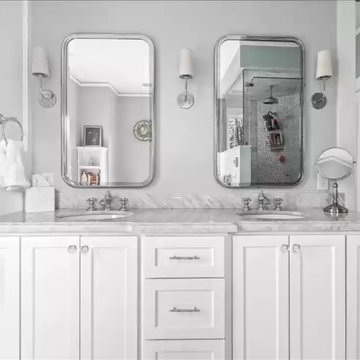
Newly developed and designed master bath with marble finishes steam shower california shower trims victoria and albert soaking tub custom woodwork vanity and storage. Just what this house was missing
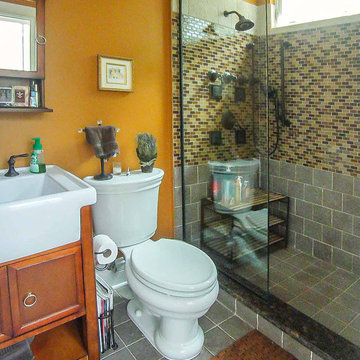
2-story addition to this historic 1894 Princess Anne Victorian. Family room, new full bath, relocated half bath, expanded kitchen and dining room, with Laundry, Master closet and bathroom above. Wrap-around porch with gazebo.
Photos by 12/12 Architects and Robert McKendrick Photography.
Victorian Bathroom Design Ideas with a Shower Seat
1