Arts and Crafts Bathroom Design Ideas with Shaker Cabinets
Refine by:
Budget
Sort by:Popular Today
81 - 100 of 5,810 photos
Item 1 of 3
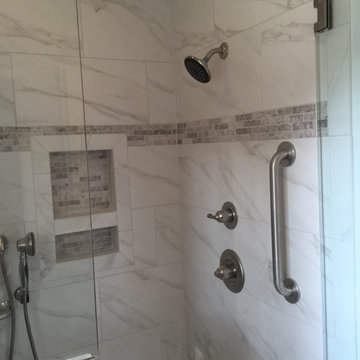
Master Shower - Stainless Faucets & Grab Bars. Frameless Shower Door & Glass Panel. Double Wall Niche with mini subway gray marble tiles. Porcelain wall tiles - 12x24 Carrera Look.
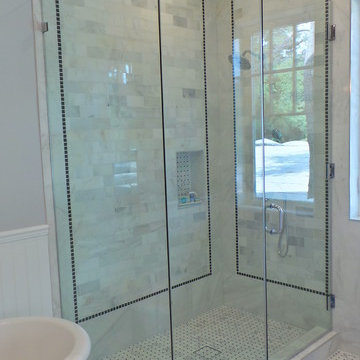
Mid-sized arts and crafts master bathroom in Los Angeles with an undermount sink, shaker cabinets, white cabinets, marble benchtops, a corner shower, white tile, stone tile, grey walls and marble floors.
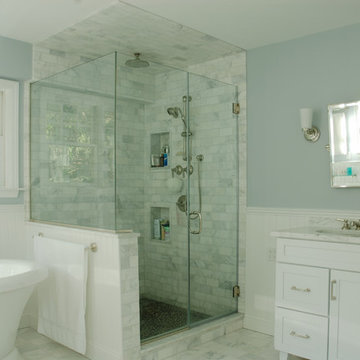
Mark Samu
Inspiration for a mid-sized arts and crafts master bathroom in New York with shaker cabinets, white cabinets, a freestanding tub, a corner shower, a two-piece toilet, gray tile, white tile, marble, blue walls, marble floors, an undermount sink, marble benchtops, grey floor and a hinged shower door.
Inspiration for a mid-sized arts and crafts master bathroom in New York with shaker cabinets, white cabinets, a freestanding tub, a corner shower, a two-piece toilet, gray tile, white tile, marble, blue walls, marble floors, an undermount sink, marble benchtops, grey floor and a hinged shower door.
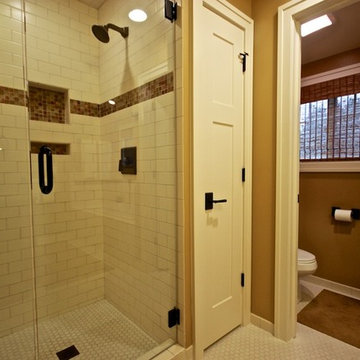
This is an example of a mid-sized arts and crafts master bathroom in Detroit with shaker cabinets, medium wood cabinets, an alcove tub, a corner shower, a one-piece toilet, white tile, subway tile, beige walls, mosaic tile floors, an undermount sink and granite benchtops.
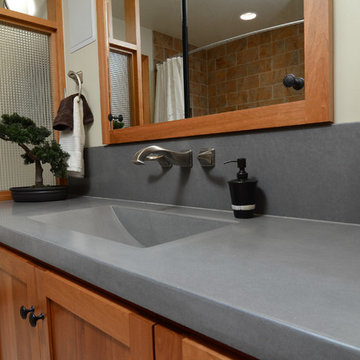
Photo by Vern Uyetake
Photo of an arts and crafts bathroom in Portland with an integrated sink, shaker cabinets, medium wood cabinets, concrete benchtops, a drop-in tub, a shower/bathtub combo, beige tile, porcelain tile and beige walls.
Photo of an arts and crafts bathroom in Portland with an integrated sink, shaker cabinets, medium wood cabinets, concrete benchtops, a drop-in tub, a shower/bathtub combo, beige tile, porcelain tile and beige walls.
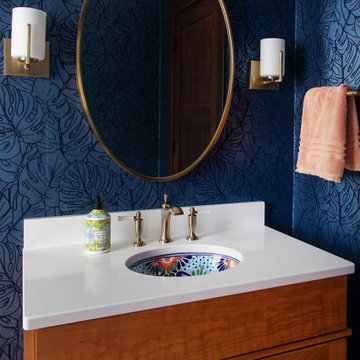
Sweeney Design Remodel updated all the finishes, including the flooring and wallpaper. We replaced a pedestal sink and wall-hung cabinet with a beautiful Mexican-painted sink the clients had collected and set it on a wooden vanity. Glacier-white granite was featured on the powder bath vanity. The floor was replaced with a terracotta-colored hexagon tile that complemented the ornate sink, and indigo wallpaper with a subtle botanical print tied the room together. A stunning crystal chandelier offered another focal point for the space. For storage, we added matching corner cabinets with granite countertops.
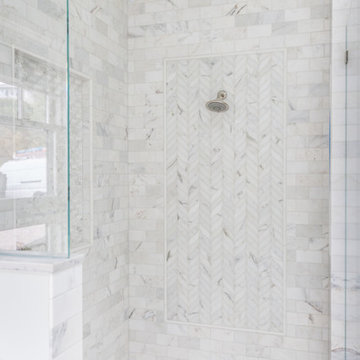
Lauren Edith Anderson Photography
This is an example of a mid-sized arts and crafts master bathroom in San Francisco with shaker cabinets, white cabinets, a japanese tub, a curbless shower, a two-piece toilet, white tile, stone tile, blue walls, marble floors, an undermount sink and engineered quartz benchtops.
This is an example of a mid-sized arts and crafts master bathroom in San Francisco with shaker cabinets, white cabinets, a japanese tub, a curbless shower, a two-piece toilet, white tile, stone tile, blue walls, marble floors, an undermount sink and engineered quartz benchtops.
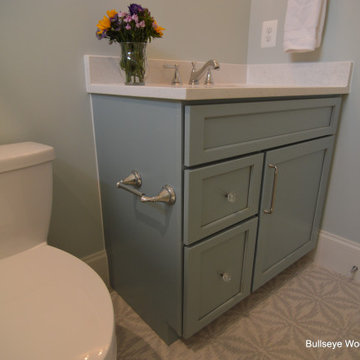
Custom vanity in Marina Blue with Pewter Glaze.
This is an example of a small arts and crafts kids bathroom in DC Metro with blue cabinets, engineered quartz benchtops, white benchtops, a single vanity, a built-in vanity and shaker cabinets.
This is an example of a small arts and crafts kids bathroom in DC Metro with blue cabinets, engineered quartz benchtops, white benchtops, a single vanity, a built-in vanity and shaker cabinets.
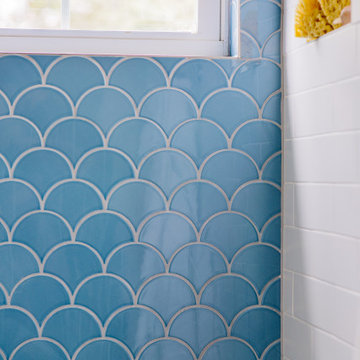
Photo of a mid-sized arts and crafts kids bathroom in Tampa with shaker cabinets, white cabinets, a drop-in tub, an alcove shower, a one-piece toilet, white tile, subway tile, white walls, ceramic floors, an undermount sink, engineered quartz benchtops, grey floor, a hinged shower door, grey benchtops, a niche, a single vanity and a built-in vanity.
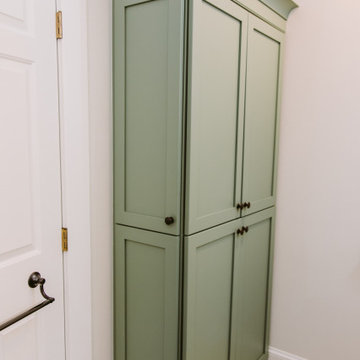
This is an example of a small arts and crafts master bathroom in Baltimore with shaker cabinets, green cabinets, a corner shower, a two-piece toilet, white tile, subway tile, white walls, travertine floors, a drop-in sink, soapstone benchtops, beige floor, a hinged shower door, white benchtops, a niche, a single vanity and a built-in vanity.
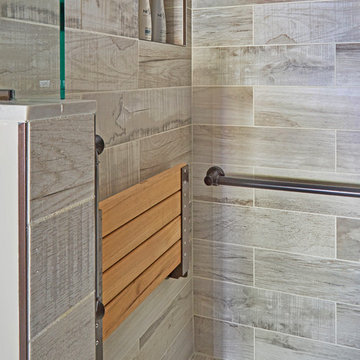
This project was completed for clients who wanted a comfortable, accessible 1ST floor bathroom for their grown daughter to use during visits to their home as well as a nicely-appointed space for any guest. Their daughter has some accessibility challenges so the bathroom was also designed with that in mind.
The original space worked fairly well in some ways, but we were able to tweak a few features to make the space even easier to maneuver through. We started by making the entry to the shower flush so that there is no curb to step over. In addition, although there was an existing oversized seat in the shower, it was way too deep and not comfortable to sit on and just wasted space. We made the shower a little smaller and then provided a fold down teak seat that is slip resistant, warm and comfortable to sit on and can flip down only when needed. Thus we were able to create some additional storage by way of open shelving to the left of the shower area. The open shelving matches the wood vanity and allows a spot for the homeowners to display heirlooms as well as practical storage for things like towels and other bath necessities.
We carefully measured all the existing heights and locations of countertops, toilet seat, and grab bars to make sure that we did not undo the things that were already working well. We added some additional hidden grab bars or “grabcessories” at the toilet paper holder and shower shelf for an extra layer of assurance. Large format, slip-resistant floor tile was added eliminating as many grout lines as possible making the surface less prone to tripping. We used a wood look tile as an accent on the walls, and open storage in the vanity allowing for easy access for clean towels. Bronze fixtures and frameless glass shower doors add an elegant yet homey feel that was important for the homeowner. A pivot mirror allows adjustability for different users.
If you are interested in designing a bathroom featuring “Living In Place” or accessibility features, give us a call to find out more. Susan Klimala, CKBD, is a Certified Aging In Place Specialist (CAPS) and particularly enjoys helping her clients with unique needs in the context of beautifully designed spaces.
Designed by: Susan Klimala, CKD, CBD
Photography by: Michael Alan Kaskel
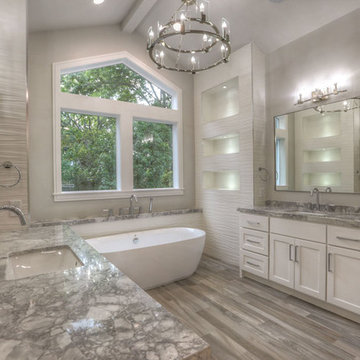
Design ideas for a large arts and crafts master bathroom in Houston with shaker cabinets, white cabinets, a freestanding tub, a corner shower, white tile, porcelain tile, grey walls, medium hardwood floors, an undermount sink, granite benchtops, grey floor and a hinged shower door.
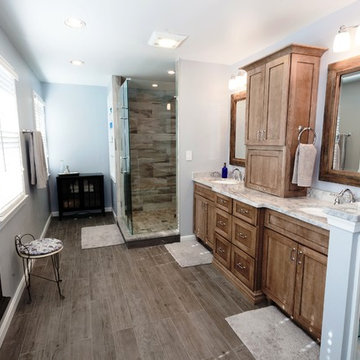
Inspiration for a large arts and crafts master bathroom in DC Metro with shaker cabinets, light wood cabinets, an alcove shower, a two-piece toilet, blue walls, ceramic floors, an undermount sink, marble benchtops, brown floor and a hinged shower door.
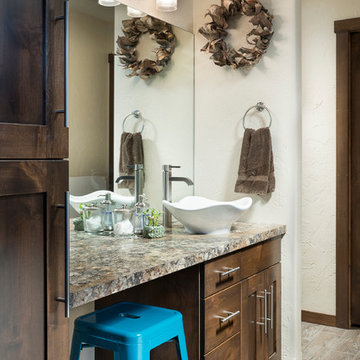
Master bathroom with tile plank floor, custom alder cabinets and vessel sink
Longviews Studios
Inspiration for a mid-sized arts and crafts master bathroom in Other with shaker cabinets, medium wood cabinets, an open shower, brown tile, ceramic tile, white walls, ceramic floors, a vessel sink and laminate benchtops.
Inspiration for a mid-sized arts and crafts master bathroom in Other with shaker cabinets, medium wood cabinets, an open shower, brown tile, ceramic tile, white walls, ceramic floors, a vessel sink and laminate benchtops.
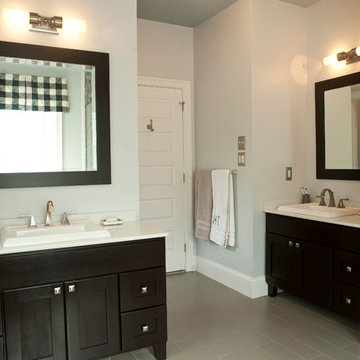
This project represents an increasingly popular type of project - combining 2 bedrooms into a single master suite. The house is a 1910 craftsman, with 4 bedrooms on the second floor. Typical of older homes, the master bedroom had a very small bathroom, and very little closet space. The owners decided to sacrifice an adjacent guest bedroom to create a spacious master suite. The new rooms include a large bathroom, with hers and his vanities, separate toilet room, custom tile shower and soaking tub. The extra space also allowed us to install a luxurious custom walk-in closet.
Design Criteria:
- Increase size and utility of closet space.
- Create a large, luxury bathroom with distinctly separate hers/his spaces.
Special Features:
- Custom tile shower, with frameless glass door
- Platform soaking tub w/ custom tile deck
- His/Hers vanities with quartz countertops.
- Separate toilet room.
- Room-sized walk-in closet with custom cabinet system.
- Custom 5-Panel doors and built-up mouldings to match the original woodwork.
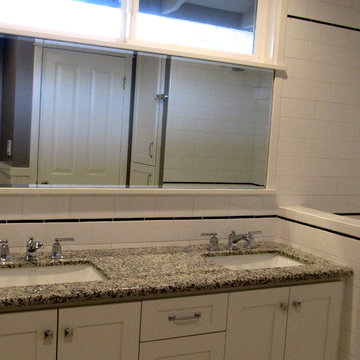
Traditional style tile details and better storage will make this the ideal bathroom for two growing boys! Custom cabinetry allowed us to make room for a laundry shoot (far left side) and double sinks.
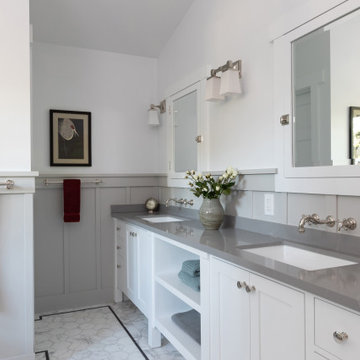
Design ideas for a large arts and crafts master bathroom in Los Angeles with shaker cabinets, white cabinets, a corner shower, white tile, ceramic tile, white walls, marble floors, an undermount sink, engineered quartz benchtops, white floor, a hinged shower door, grey benchtops, a double vanity, a built-in vanity, vaulted and decorative wall panelling.
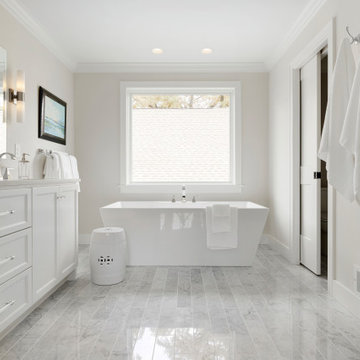
Master Bathroom
Inspiration for a large arts and crafts master bathroom in Minneapolis with shaker cabinets, white cabinets, a freestanding tub, an alcove shower, beige tile, beige walls, marble floors, an undermount sink, white floor, a hinged shower door, grey benchtops, a double vanity, a built-in vanity and engineered quartz benchtops.
Inspiration for a large arts and crafts master bathroom in Minneapolis with shaker cabinets, white cabinets, a freestanding tub, an alcove shower, beige tile, beige walls, marble floors, an undermount sink, white floor, a hinged shower door, grey benchtops, a double vanity, a built-in vanity and engineered quartz benchtops.
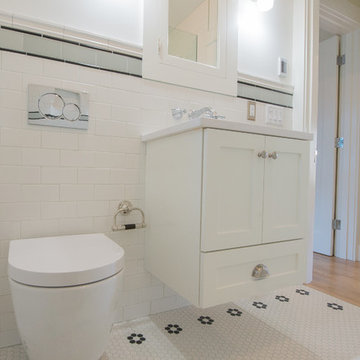
22 Pages Photography
Design ideas for a small arts and crafts bathroom in Portland with shaker cabinets, white cabinets, a drop-in tub, a shower/bathtub combo, a wall-mount toilet, white tile, subway tile, porcelain floors, an undermount sink, engineered quartz benchtops, white floor and an open shower.
Design ideas for a small arts and crafts bathroom in Portland with shaker cabinets, white cabinets, a drop-in tub, a shower/bathtub combo, a wall-mount toilet, white tile, subway tile, porcelain floors, an undermount sink, engineered quartz benchtops, white floor and an open shower.
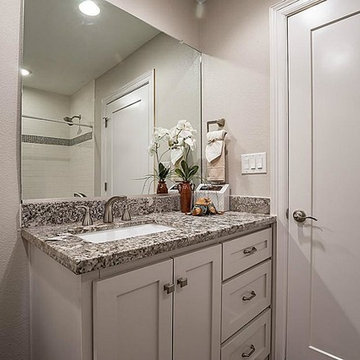
Photo of a small arts and crafts 3/4 bathroom in Houston with shaker cabinets, white cabinets, an alcove tub, a shower/bathtub combo, a two-piece toilet, grey walls, an undermount sink, granite benchtops and subway tile.
Arts and Crafts Bathroom Design Ideas with Shaker Cabinets
5