Arts and Crafts Bathroom Design Ideas with Shaker Cabinets
Refine by:
Budget
Sort by:Popular Today
101 - 120 of 5,808 photos
Item 1 of 3
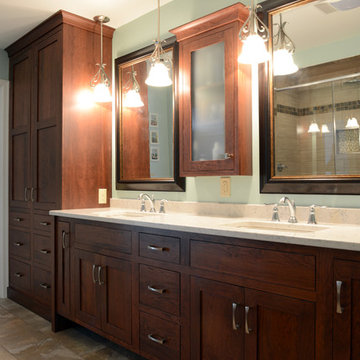
Design by: Bill Tweten, CKD, CBD
Photo by: Robb Siverson
www.robbsiverson.com
This master bathroom was remodeled with the help of Inset Crystal cabinets. A long double vanity cabinet was created along with a large linen closet to maximize the storage space. Cherry finished in a rich molasses gave this bath a craftsman flair. Complementing the cabinetry a brushed nickel was selected for the hardware and topped off with a crisp Lyra Silestone.
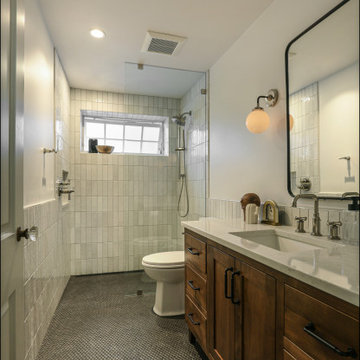
A soft and serene bathroom remodel in a custom craftsman home in NW Portland. The black penny tile floors and hardware accents throughout add contrast and interest to this bathroom.
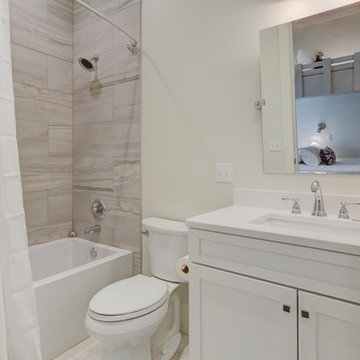
Design ideas for a small arts and crafts 3/4 bathroom in Miami with shaker cabinets, white cabinets, a freestanding tub, an open shower, beige tile, porcelain tile, white walls, porcelain floors, an undermount sink, quartzite benchtops, white floor and white benchtops.
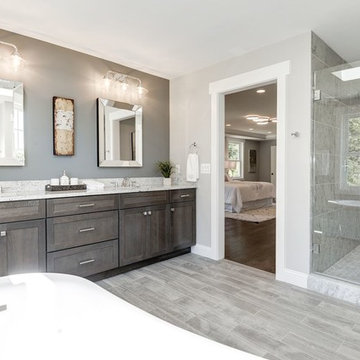
This is an example of a mid-sized arts and crafts master bathroom in DC Metro with shaker cabinets, grey cabinets, a freestanding tub, grey walls, porcelain floors, an undermount sink, engineered quartz benchtops and grey floor.
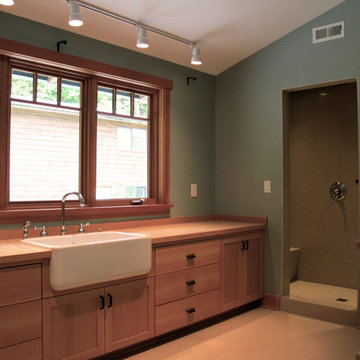
Photo of a mid-sized arts and crafts 3/4 bathroom in Seattle with shaker cabinets, medium wood cabinets, a one-piece toilet, brown walls, ceramic floors, wood benchtops and beige floor.
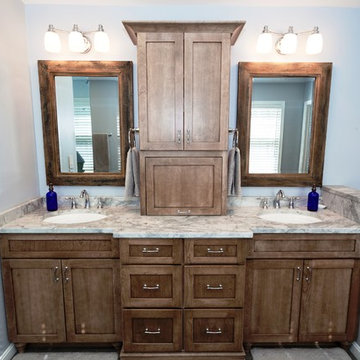
Mid-sized arts and crafts master bathroom in DC Metro with shaker cabinets, light wood cabinets, an alcove shower, a two-piece toilet, blue walls, ceramic floors, an undermount sink and marble benchtops.
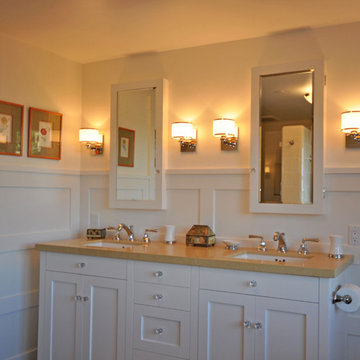
Arts and crafts bathroom in San Francisco with an undermount sink, shaker cabinets, white cabinets and engineered quartz benchtops.
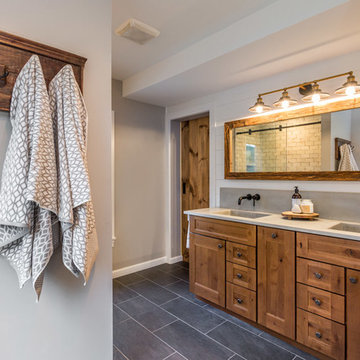
Photo of a mid-sized arts and crafts master bathroom in Boston with shaker cabinets, medium wood cabinets, grey walls, slate floors, grey floor, an integrated sink, concrete benchtops and grey benchtops.
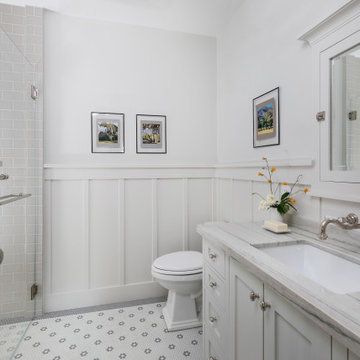
Photo of a mid-sized arts and crafts 3/4 bathroom in Los Angeles with shaker cabinets, white cabinets, a curbless shower, a one-piece toilet, gray tile, ceramic tile, white walls, mosaic tile floors, an undermount sink, quartzite benchtops, grey floor, a hinged shower door, grey benchtops, a single vanity, a built-in vanity and decorative wall panelling.
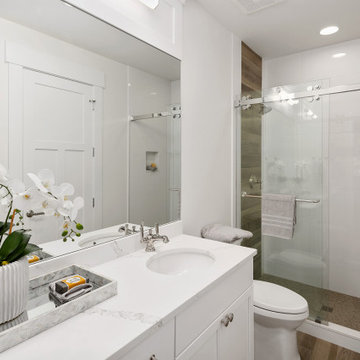
Secondary bathroom
Mid-sized arts and crafts bathroom in Seattle with shaker cabinets, white cabinets, an alcove shower, a one-piece toilet, brown tile, porcelain tile, white walls, an undermount sink, quartzite benchtops, a sliding shower screen, white benchtops, a single vanity and a built-in vanity.
Mid-sized arts and crafts bathroom in Seattle with shaker cabinets, white cabinets, an alcove shower, a one-piece toilet, brown tile, porcelain tile, white walls, an undermount sink, quartzite benchtops, a sliding shower screen, white benchtops, a single vanity and a built-in vanity.
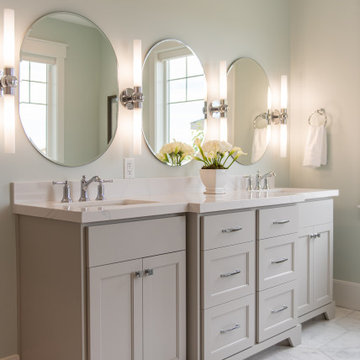
Photo of a large arts and crafts master bathroom in Salt Lake City with shaker cabinets, grey cabinets, a freestanding tub, an alcove shower, a two-piece toilet, grey walls, ceramic floors, an undermount sink, quartzite benchtops, grey floor, a hinged shower door, white benchtops, a niche, a shower seat, a double vanity and a built-in vanity.
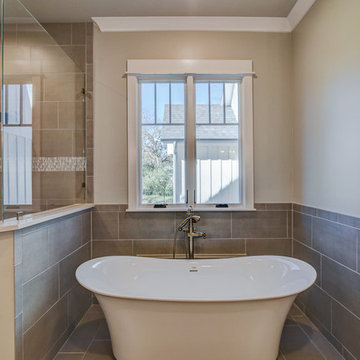
Day Dream Photography
This is an example of a large arts and crafts master bathroom in Dallas with shaker cabinets, grey cabinets, a freestanding tub, a corner shower, a two-piece toilet, beige tile, porcelain tile, beige walls, porcelain floors, a drop-in sink, laminate benchtops, beige floor, an open shower and white benchtops.
This is an example of a large arts and crafts master bathroom in Dallas with shaker cabinets, grey cabinets, a freestanding tub, a corner shower, a two-piece toilet, beige tile, porcelain tile, beige walls, porcelain floors, a drop-in sink, laminate benchtops, beige floor, an open shower and white benchtops.
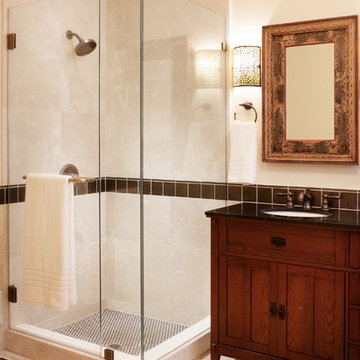
Julie Mikos Photography
This is an example of an arts and crafts bathroom in San Francisco with an undermount sink, dark wood cabinets, a corner shower, beige tile and shaker cabinets.
This is an example of an arts and crafts bathroom in San Francisco with an undermount sink, dark wood cabinets, a corner shower, beige tile and shaker cabinets.
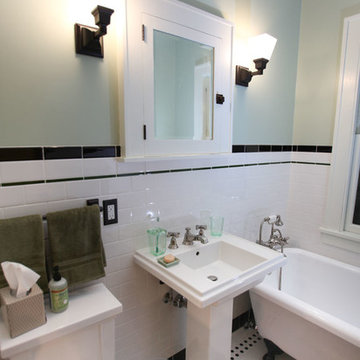
Hannah Lloyd
Arts and crafts bathroom in Minneapolis with a pedestal sink, shaker cabinets, white cabinets, a claw-foot tub, a two-piece toilet, white tile and ceramic tile.
Arts and crafts bathroom in Minneapolis with a pedestal sink, shaker cabinets, white cabinets, a claw-foot tub, a two-piece toilet, white tile and ceramic tile.
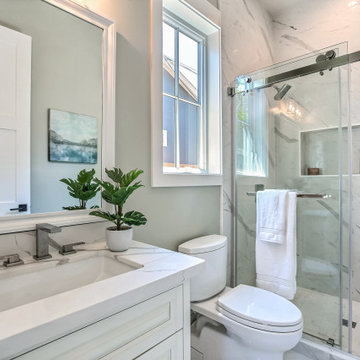
Craftsman Style Residence New Construction 2021
3000 square feet, 4 Bedroom, 3-1/2 Baths
Inspiration for a small arts and crafts 3/4 bathroom in San Francisco with shaker cabinets, white cabinets, an alcove shower, a one-piece toilet, white tile, porcelain tile, grey walls, marble floors, an undermount sink, engineered quartz benchtops, white floor, a sliding shower screen, white benchtops, a single vanity and a built-in vanity.
Inspiration for a small arts and crafts 3/4 bathroom in San Francisco with shaker cabinets, white cabinets, an alcove shower, a one-piece toilet, white tile, porcelain tile, grey walls, marble floors, an undermount sink, engineered quartz benchtops, white floor, a sliding shower screen, white benchtops, a single vanity and a built-in vanity.
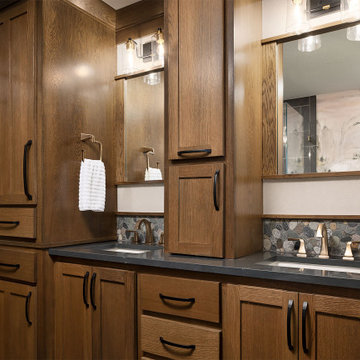
Inspiration for a mid-sized arts and crafts master bathroom in Oklahoma City with medium wood cabinets, a drop-in tub, a curbless shower, pebble tile floors, an undermount sink, a hinged shower door, grey benchtops, a shower seat, a built-in vanity, wallpaper, shaker cabinets, pebble tile, engineered quartz benchtops and a double vanity.
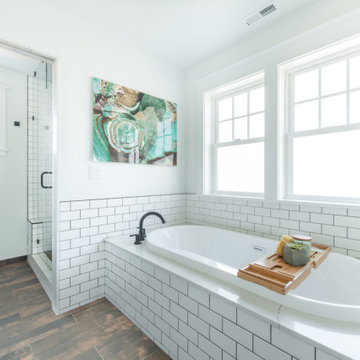
Completed in 2019, this is a home we completed for client who initially engaged us to remodeled their 100 year old classic craftsman bungalow on Seattle’s Queen Anne Hill. During our initial conversation, it became readily apparent that their program was much larger than a remodel could accomplish and the conversation quickly turned toward the design of a new structure that could accommodate a growing family, a live-in Nanny, a variety of entertainment options and an enclosed garage – all squeezed onto a compact urban corner lot.
Project entitlement took almost a year as the house size dictated that we take advantage of several exceptions in Seattle’s complex zoning code. After several meetings with city planning officials, we finally prevailed in our arguments and ultimately designed a 4 story, 3800 sf house on a 2700 sf lot. The finished product is light and airy with a large, open plan and exposed beams on the main level, 5 bedrooms, 4 full bathrooms, 2 powder rooms, 2 fireplaces, 4 climate zones, a huge basement with a home theatre, guest suite, climbing gym, and an underground tavern/wine cellar/man cave. The kitchen has a large island, a walk-in pantry, a small breakfast area and access to a large deck. All of this program is capped by a rooftop deck with expansive views of Seattle’s urban landscape and Lake Union.
Unfortunately for our clients, a job relocation to Southern California forced a sale of their dream home a little more than a year after they settled in after a year project. The good news is that in Seattle’s tight housing market, in less than a week they received several full price offers with escalator clauses which allowed them to turn a nice profit on the deal.
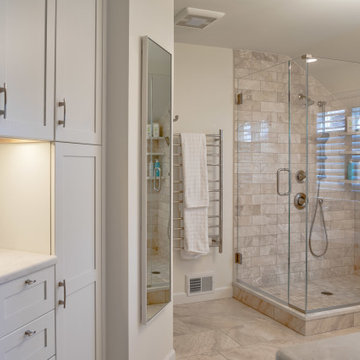
The footprint of this bathroom remained true to its original form. Our clients wanted to add more storage opportunities so customized cabinetry solutions were added. Finishes were updated with a focus on staying true to the original craftsman aesthetic of this Sears Kit Home. This pull and replace bathroom remodel was designed and built by Meadowlark Design + Build in Ann Arbor, Michigan. Photography by Sean Carter.
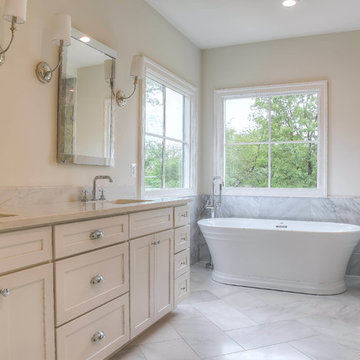
This is an example of a large arts and crafts master bathroom in DC Metro with shaker cabinets, white cabinets, a freestanding tub, a corner shower, an undermount sink, engineered quartz benchtops, a hinged shower door and white benchtops.
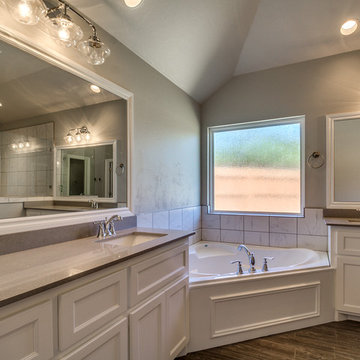
This is an example of a large arts and crafts master bathroom in Oklahoma City with shaker cabinets, white cabinets, a corner tub, a corner shower, a one-piece toilet, gray tile, ceramic tile, grey walls, ceramic floors, an undermount sink, engineered quartz benchtops, brown floor and a hinged shower door.
Arts and Crafts Bathroom Design Ideas with Shaker Cabinets
6