Arts and Crafts Bathroom Design Ideas with Shaker Cabinets
Refine by:
Budget
Sort by:Popular Today
141 - 160 of 5,801 photos
Item 1 of 3
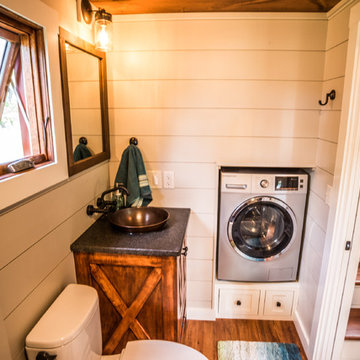
Photo of an arts and crafts bathroom in Other with shaker cabinets, medium wood cabinets, a drop-in tub, ceramic tile, medium hardwood floors, a vessel sink and granite benchtops.
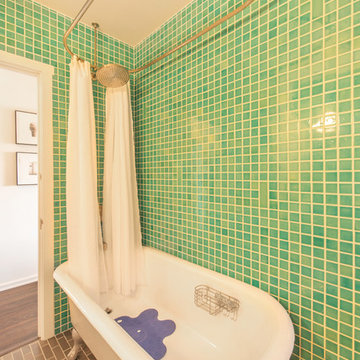
Paul Vu
Small arts and crafts bathroom in Los Angeles with an undermount sink, shaker cabinets, grey cabinets, engineered quartz benchtops, a claw-foot tub, a one-piece toilet, blue tile, ceramic tile, white walls, ceramic floors and a shower/bathtub combo.
Small arts and crafts bathroom in Los Angeles with an undermount sink, shaker cabinets, grey cabinets, engineered quartz benchtops, a claw-foot tub, a one-piece toilet, blue tile, ceramic tile, white walls, ceramic floors and a shower/bathtub combo.
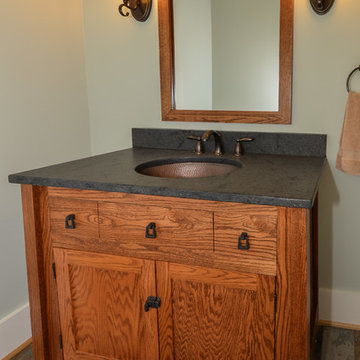
This is an example of an arts and crafts bathroom in DC Metro with an undermount sink, shaker cabinets, medium wood cabinets, granite benchtops, gray tile, porcelain tile, green walls and porcelain floors.
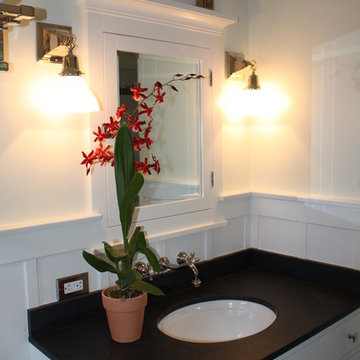
The honed black granite, polished nickel hardware and fixtures add an elegant touch to this new Craftsman bathroom.
Photo of an arts and crafts master bathroom in Los Angeles with shaker cabinets, white cabinets, an undermount sink, granite benchtops and black benchtops.
Photo of an arts and crafts master bathroom in Los Angeles with shaker cabinets, white cabinets, an undermount sink, granite benchtops and black benchtops.
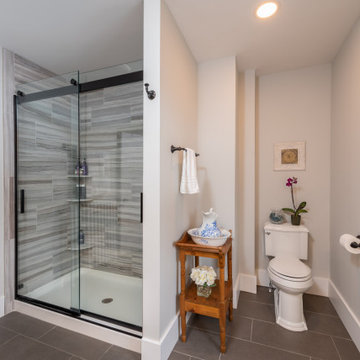
This room was previously a small bedroom which we converted into the master bath. The closet became the new water closet location. unique detailing with the stepped wall remained. Existing Radiator was refurbished
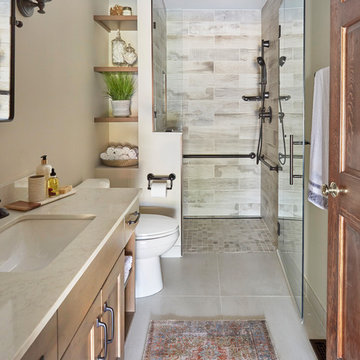
This project was completed for clients who wanted a comfortable, accessible 1ST floor bathroom for their grown daughter to use during visits to their home as well as a nicely-appointed space for any guest. Their daughter has some accessibility challenges so the bathroom was also designed with that in mind.
The original space worked fairly well in some ways, but we were able to tweak a few features to make the space even easier to maneuver through. We started by making the entry to the shower flush so that there is no curb to step over. In addition, although there was an existing oversized seat in the shower, it was way too deep and not comfortable to sit on and just wasted space. We made the shower a little smaller and then provided a fold down teak seat that is slip resistant, warm and comfortable to sit on and can flip down only when needed. Thus we were able to create some additional storage by way of open shelving to the left of the shower area. The open shelving matches the wood vanity and allows a spot for the homeowners to display heirlooms as well as practical storage for things like towels and other bath necessities.
We carefully measured all the existing heights and locations of countertops, toilet seat, and grab bars to make sure that we did not undo the things that were already working well. We added some additional hidden grab bars or “grabcessories” at the toilet paper holder and shower shelf for an extra layer of assurance. Large format, slip-resistant floor tile was added eliminating as many grout lines as possible making the surface less prone to tripping. We used a wood look tile as an accent on the walls, and open storage in the vanity allowing for easy access for clean towels. Bronze fixtures and frameless glass shower doors add an elegant yet homey feel that was important for the homeowner. A pivot mirror allows adjustability for different users.
If you are interested in designing a bathroom featuring “Living In Place” or accessibility features, give us a call to find out more. Susan Klimala, CKBD, is a Certified Aging In Place Specialist (CAPS) and particularly enjoys helping her clients with unique needs in the context of beautifully designed spaces.
Designed by: Susan Klimala, CKD, CBD
Photography by: Michael Alan Kaskel
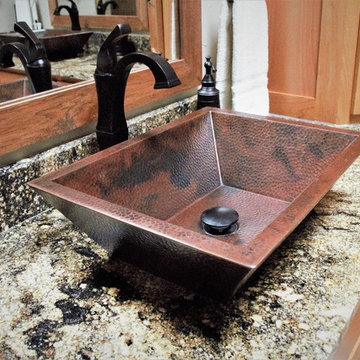
This rustic master bath came to life after our client found her dream bathroom and shared her ideas with our company. We were able to recreate the image to fit into the space and with the selections chosen by the client.
Beautiful alder custom cabinetry complimented the Deigo II series vessel sinks with the Venetian bronze mounted faucets. The Coronado Stone Carmel Mountain veneer brought in the outdoors of the mountains right into the home.
Our crews were able to build the solid wood barn door by hand with the wood to match the cabinetry throughout. Legacy adobe tile carried out through the shower and tub deck went so well with the Savannah cream flooring tile. So many surprises fill this master bath to bring so much more life to the project.
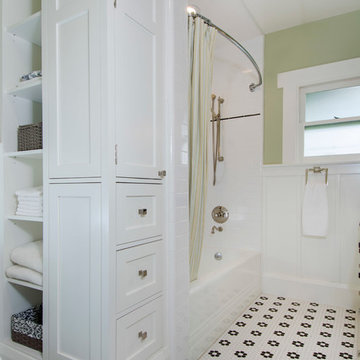
This bathroom was thoughtfully renovated in the Art & Crafts style utilizing period appropriate materials and details, including push button light switches and board and batten wainscoting. The floor to ceiling storage cabinet separates the toilet and shower and includes a pull-put storage drawer hidden behind the base moulding.
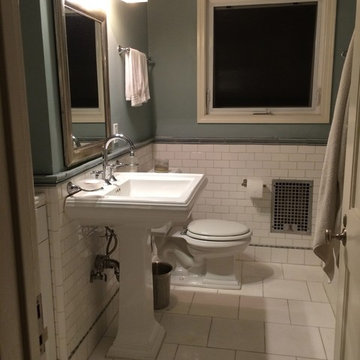
Donna Sanders
This is an example of a small arts and crafts 3/4 bathroom in Los Angeles with a pedestal sink, shaker cabinets, white cabinets, a two-piece toilet, white tile, blue walls and marble floors.
This is an example of a small arts and crafts 3/4 bathroom in Los Angeles with a pedestal sink, shaker cabinets, white cabinets, a two-piece toilet, white tile, blue walls and marble floors.
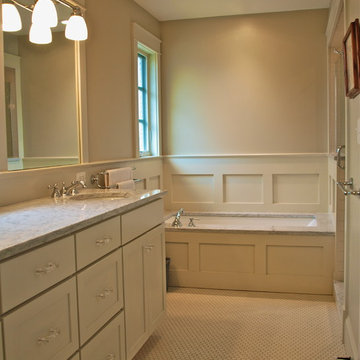
This is an example of a mid-sized arts and crafts master bathroom in DC Metro with shaker cabinets, white cabinets, an alcove tub, an alcove shower, white walls, mosaic tile floors, an undermount sink and marble benchtops.

Freestanding Fleurco skirted tub with matte black Delta Stryke plumbing collection. Neutral tone Daltile in 12x24 to keep space open and warm terracotta-tone floor tiles. Crisp white vertical shiplap.
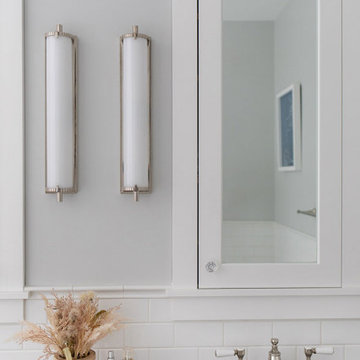
Wood-wrapped medicine cabinet and chrome and glass sconces.
Inspiration for a large arts and crafts master wet room bathroom in Other with shaker cabinets, white cabinets, a claw-foot tub, a two-piece toilet, white tile, porcelain tile, white walls, porcelain floors, an undermount sink, white floor, an open shower, grey benchtops, a single vanity, a built-in vanity and solid surface benchtops.
Inspiration for a large arts and crafts master wet room bathroom in Other with shaker cabinets, white cabinets, a claw-foot tub, a two-piece toilet, white tile, porcelain tile, white walls, porcelain floors, an undermount sink, white floor, an open shower, grey benchtops, a single vanity, a built-in vanity and solid surface benchtops.
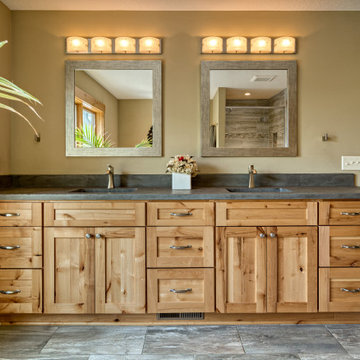
Photo of a large arts and crafts master bathroom in Minneapolis with shaker cabinets, light wood cabinets, a drop-in tub, an alcove shower, a two-piece toilet, multi-coloured tile, porcelain tile, beige walls, porcelain floors, an undermount sink, concrete benchtops, multi-coloured floor, a hinged shower door, grey benchtops, a shower seat, a double vanity and a built-in vanity.
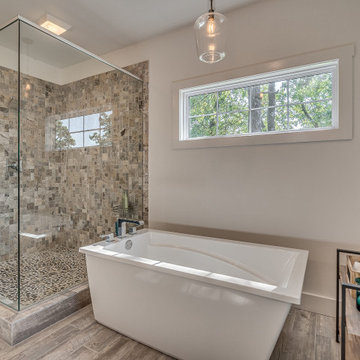
Master bathroom featuring glass shower and freestanding tub
Large arts and crafts master bathroom with shaker cabinets, white cabinets, a freestanding tub, a corner shower, beige tile, ceramic tile, white walls, ceramic floors, an undermount sink, engineered quartz benchtops, grey floor, a hinged shower door, grey benchtops, a double vanity and a built-in vanity.
Large arts and crafts master bathroom with shaker cabinets, white cabinets, a freestanding tub, a corner shower, beige tile, ceramic tile, white walls, ceramic floors, an undermount sink, engineered quartz benchtops, grey floor, a hinged shower door, grey benchtops, a double vanity and a built-in vanity.
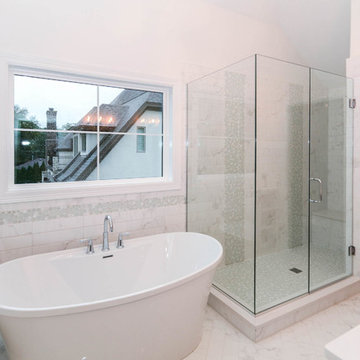
DJK Custom Homes, Inc.
Photo of a large arts and crafts master wet room bathroom in Chicago with shaker cabinets, grey cabinets, a freestanding tub, white tile, subway tile, white walls, mosaic tile floors, an undermount sink, engineered quartz benchtops, white floor, a hinged shower door and white benchtops.
Photo of a large arts and crafts master wet room bathroom in Chicago with shaker cabinets, grey cabinets, a freestanding tub, white tile, subway tile, white walls, mosaic tile floors, an undermount sink, engineered quartz benchtops, white floor, a hinged shower door and white benchtops.
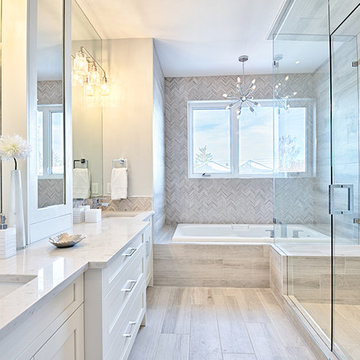
Design ideas for a large arts and crafts master wet room bathroom in Calgary with shaker cabinets, white cabinets, a drop-in tub, a one-piece toilet, gray tile, ceramic tile, grey walls, an undermount sink, quartzite benchtops, a hinged shower door and porcelain floors.
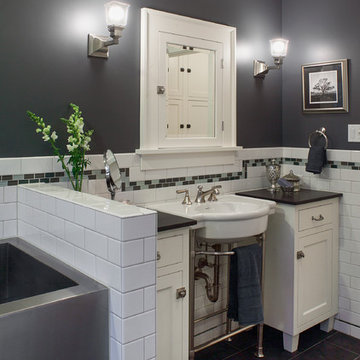
Photo: Eckert & Eckert Photography
Design ideas for a mid-sized arts and crafts master bathroom in Portland with shaker cabinets, white cabinets, an alcove tub, an alcove shower, white tile, subway tile, grey walls, porcelain floors, a console sink and granite benchtops.
Design ideas for a mid-sized arts and crafts master bathroom in Portland with shaker cabinets, white cabinets, an alcove tub, an alcove shower, white tile, subway tile, grey walls, porcelain floors, a console sink and granite benchtops.
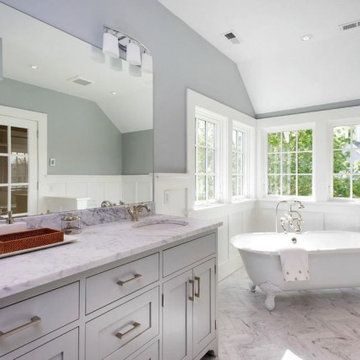
Owners' bathroom with clawfoot and steam shower. Marble tile, double vanity.
This is an example of a mid-sized arts and crafts master bathroom in Other with shaker cabinets, grey cabinets, a claw-foot tub, gray tile, marble, grey walls, marble floors, an undermount sink, grey floor, white benchtops, a double vanity and a built-in vanity.
This is an example of a mid-sized arts and crafts master bathroom in Other with shaker cabinets, grey cabinets, a claw-foot tub, gray tile, marble, grey walls, marble floors, an undermount sink, grey floor, white benchtops, a double vanity and a built-in vanity.
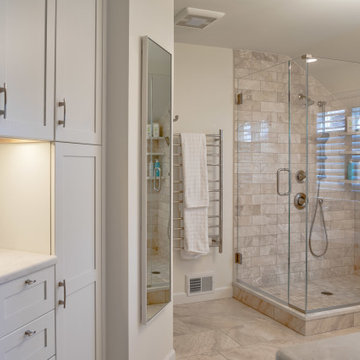
The footprint of this bathroom remained true to its original form. Our clients wanted to add more storage opportunities so customized cabinetry solutions were added. Finishes were updated with a focus on staying true to the original craftsman aesthetic of this Sears Kit Home. This pull and replace bathroom remodel was designed and built by Meadowlark Design + Build in Ann Arbor, Michigan. Photography by Sean Carter.
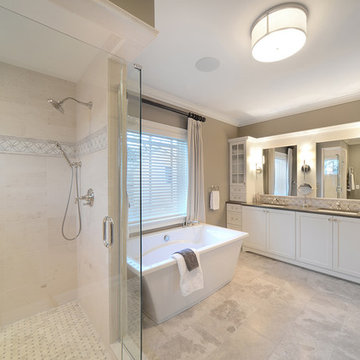
Large arts and crafts master bathroom in Boston with shaker cabinets, white cabinets, a freestanding tub, a corner shower, beige tile, limestone, beige walls, ceramic floors, an undermount sink, engineered quartz benchtops, beige floor and a hinged shower door.
Arts and Crafts Bathroom Design Ideas with Shaker Cabinets
8