Arts and Crafts Brick Exterior Design Ideas
Refine by:
Budget
Sort by:Popular Today
101 - 120 of 1,525 photos
Item 1 of 3
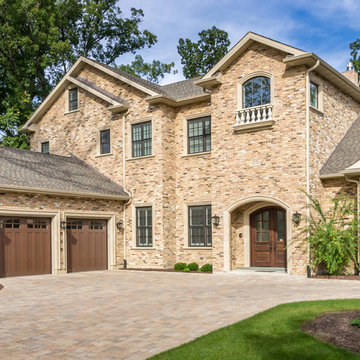
This 6,000sf luxurious custom new construction 5-bedroom, 4-bath home combines elements of open-concept design with traditional, formal spaces, as well. Tall windows, large openings to the back yard, and clear views from room to room are abundant throughout. The 2-story entry boasts a gently curving stair, and a full view through openings to the glass-clad family room. The back stair is continuous from the basement to the finished 3rd floor / attic recreation room.
The interior is finished with the finest materials and detailing, with crown molding, coffered, tray and barrel vault ceilings, chair rail, arched openings, rounded corners, built-in niches and coves, wide halls, and 12' first floor ceilings with 10' second floor ceilings.
It sits at the end of a cul-de-sac in a wooded neighborhood, surrounded by old growth trees. The homeowners, who hail from Texas, believe that bigger is better, and this house was built to match their dreams. The brick - with stone and cast concrete accent elements - runs the full 3-stories of the home, on all sides. A paver driveway and covered patio are included, along with paver retaining wall carved into the hill, creating a secluded back yard play space for their young children.
Project photography by Kmieick Imagery.
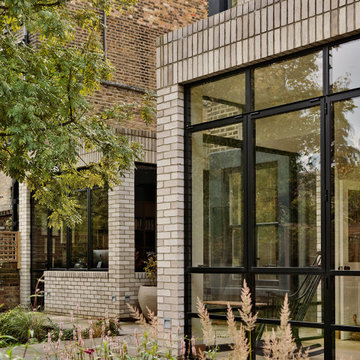
Copyright Ben Quinton
Photo of a large arts and crafts three-storey brick duplex exterior in London with a gable roof, a tile roof and a grey roof.
Photo of a large arts and crafts three-storey brick duplex exterior in London with a gable roof, a tile roof and a grey roof.
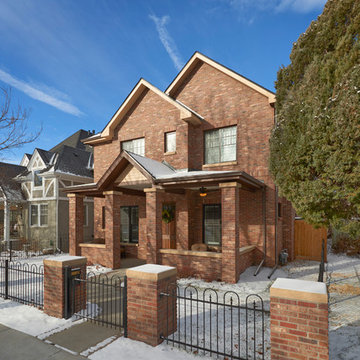
Charming craftsman style home featuring "Culpepper" brick with grey mortar.
Design ideas for a small arts and crafts two-storey brick red house exterior in Denver with a shingle roof.
Design ideas for a small arts and crafts two-storey brick red house exterior in Denver with a shingle roof.
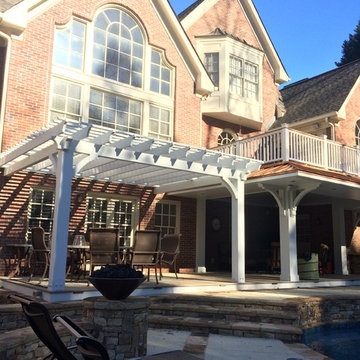
Pool cabana, deck, arbor designed by Rae Miller and build by V V...
Design ideas for a large arts and crafts two-storey brick exterior in Atlanta with a gable roof.
Design ideas for a large arts and crafts two-storey brick exterior in Atlanta with a gable roof.
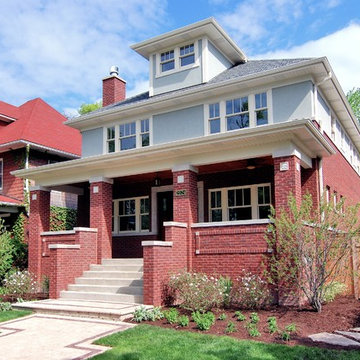
This is a new spec home that strongly relates to its adjacent homes in an area of Chicago that features bungalows from the 1920's.
http://www.kipnisarch.com
Follow Us on Facebook
Photo Credit: Kipnis Architecture + Planning
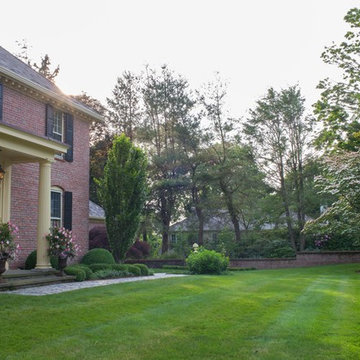
Mid-sized arts and crafts two-storey brick red exterior in New York with a gable roof.
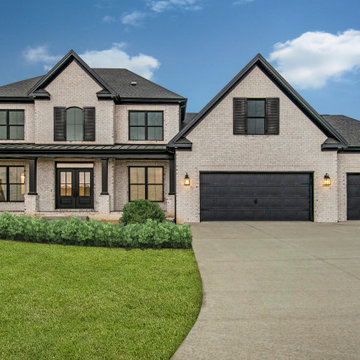
Photo of a large arts and crafts three-storey brick house exterior in Louisville with a hip roof, a mixed roof and a black roof.
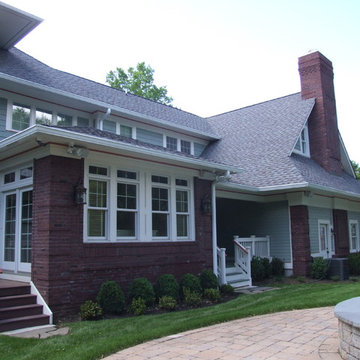
Remodel of this 1908 landmark beauty in Westfield, NJ.
Photo Credit: N. Leonard
Large arts and crafts three-storey brick green exterior in Newark with a hip roof.
Large arts and crafts three-storey brick green exterior in Newark with a hip roof.
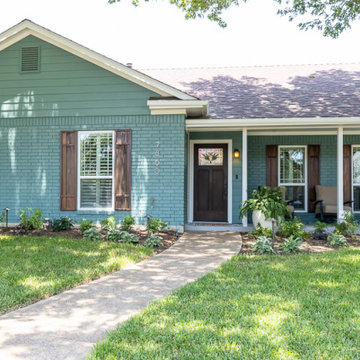
Photo of a mid-sized arts and crafts one-storey brick green house exterior in Dallas with a shingle roof and a brown roof.
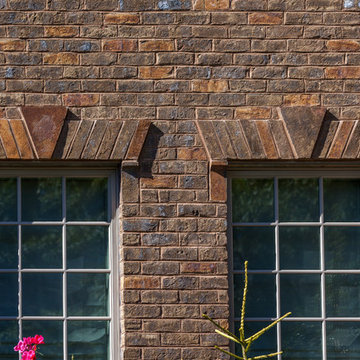
Glen-Gery Atlanta Handmade Brick detail on the windows of the exterior of this all brick home.
Photographer: Donna Chiarelli
Inspiration for a large arts and crafts two-storey brick brown exterior in New York.
Inspiration for a large arts and crafts two-storey brick brown exterior in New York.
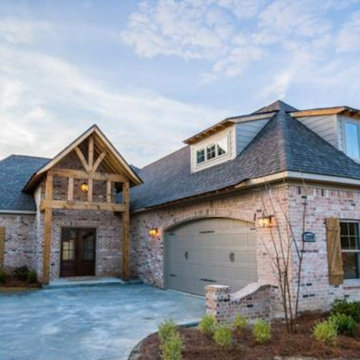
This is an example of a mid-sized arts and crafts split-level brick red house exterior in Atlanta with a hip roof and a shingle roof.
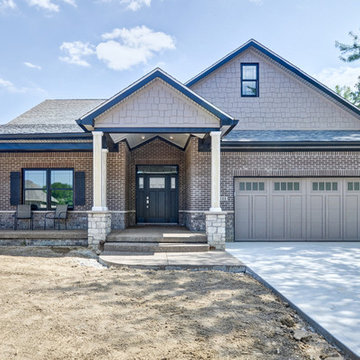
Patty Haessig
Inspiration for a mid-sized arts and crafts one-storey brick beige exterior in Indianapolis with a gable roof.
Inspiration for a mid-sized arts and crafts one-storey brick beige exterior in Indianapolis with a gable roof.
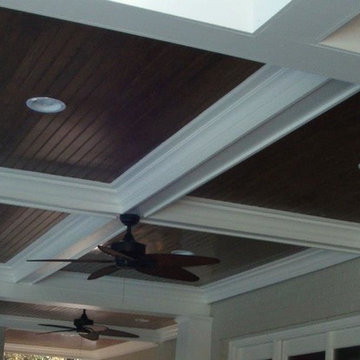
Inspiration for an arts and crafts two-storey brick grey exterior in Raleigh.
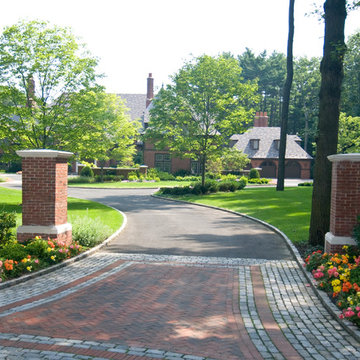
Inspiration for an expansive arts and crafts two-storey brick red house exterior in New York with a hip roof and a shingle roof.
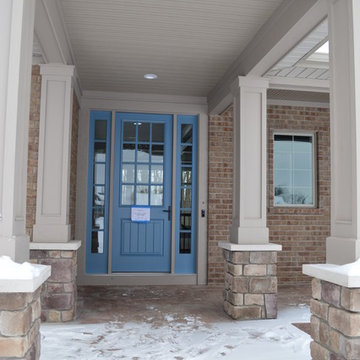
Inspiration for a large arts and crafts one-storey brick beige house exterior in Other with a gable roof and a shingle roof.
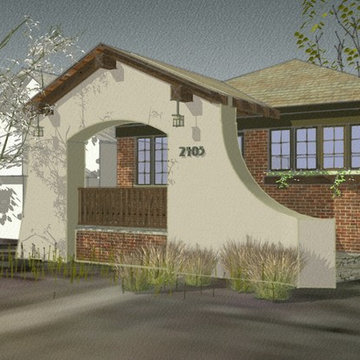
Most historical additions take their cues from the existing home. What is the approach when the clients want a whole new architectural treatment? This project explores several variations to update an existing mid-century ranch home. This image shows an option of remodeling with Mission Arts & Crafts bungalow style.
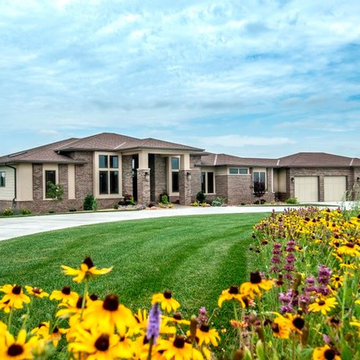
Architect: Michelle Penn, AIA
This Prairie Style home uses many design details on both the exterior & interior that is inspired by the prairie landscape that it is nestled into. The shingles are Heather Blend by Certain Teed. Windows are Andersen 400 Terratone. The Garage Doors are Clopay Coachman Collection CG12 Top 12 - Field painted Sandstone.
Photo Credit: Jackson Studios
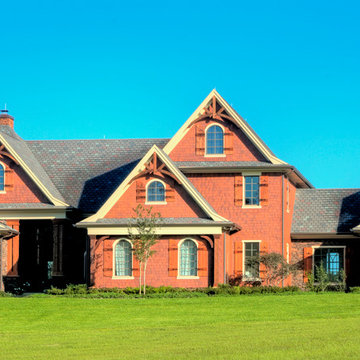
Design ideas for a large arts and crafts three-storey brick brown exterior in Orlando with a gable roof.
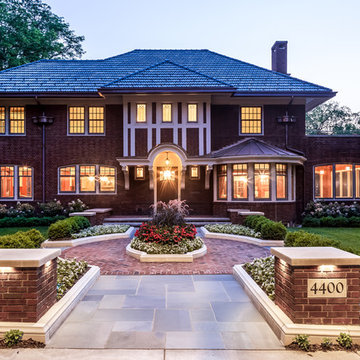
Arts and crafts two-storey brick red house exterior in Minneapolis with a hip roof and a tile roof.
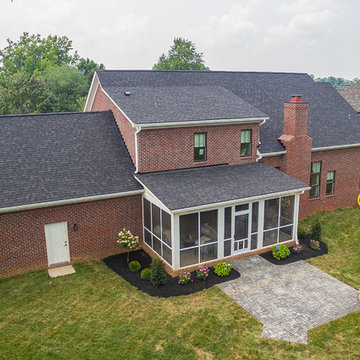
Stone and wood columns.
Design ideas for a large arts and crafts three-storey brick red exterior in Louisville.
Design ideas for a large arts and crafts three-storey brick red exterior in Louisville.
Arts and Crafts Brick Exterior Design Ideas
6