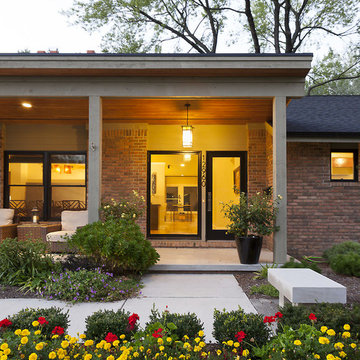Midcentury Brick Exterior Design Ideas
Refine by:
Budget
Sort by:Popular Today
1 - 20 of 764 photos
Item 1 of 3

This 8.3 star energy rated home is a beacon when it comes to paired back, simple and functional elegance. With great attention to detail in the design phase as well as carefully considered selections in materials, openings and layout this home performs like a Ferrari. The in-slab hydronic system that is run off a sizeable PV system assists with minimising temperature fluctuations.
This home is entered into 2023 Design Matters Award as well as a winner of the 2023 HIA Greensmart Awards. Karli Rise is featured in Sanctuary Magazine in 2023.
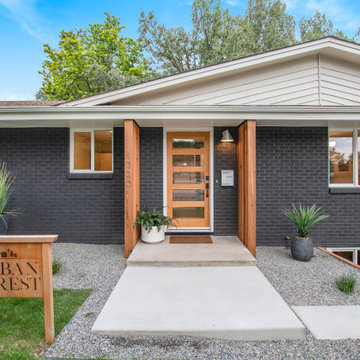
Mid-sized midcentury two-storey brick black house exterior in Denver with a gable roof and a shingle roof.
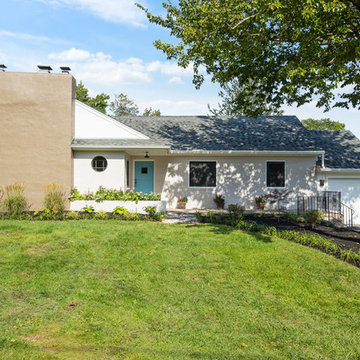
This is an example of a mid-sized midcentury one-storey brick beige house exterior in Wilmington with a gable roof and a shingle roof.
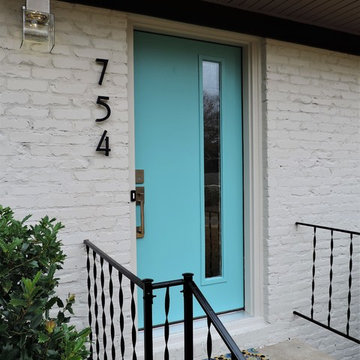
We painted the brick a Graige, took off the shutters, painted the trim black and replaced the front door with a more modern look.
This is an example of a mid-sized midcentury two-storey brick beige house exterior in Other with a metal roof.
This is an example of a mid-sized midcentury two-storey brick beige house exterior in Other with a metal roof.
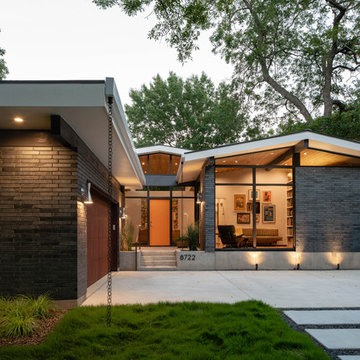
Photo: Roy Aguilar
Design ideas for a small midcentury one-storey brick black house exterior in Dallas with a gable roof and a metal roof.
Design ideas for a small midcentury one-storey brick black house exterior in Dallas with a gable roof and a metal roof.
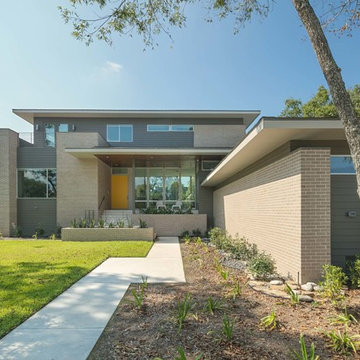
Photo of a mid-sized midcentury two-storey brick grey house exterior in Houston with a flat roof.
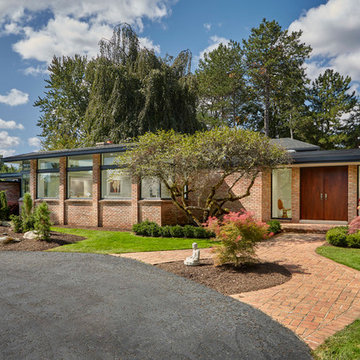
Photo of a mid-sized midcentury one-storey brick beige house exterior in Detroit with a shingle roof and a hip roof.
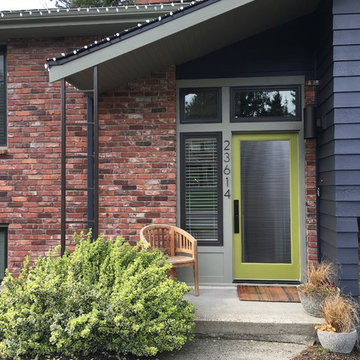
This is an example of a mid-sized midcentury two-storey brick blue exterior in Seattle with a gable roof.
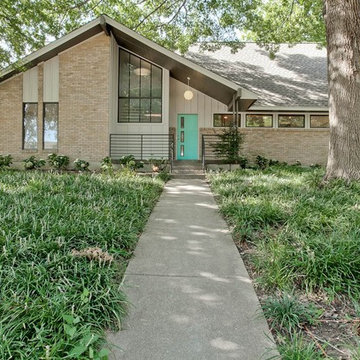
Katie Allen Interiors chose the "Langston" entry system to make a mid-century modern entrance to this White Rock Home Tour home in Dallas, TX.
Midcentury two-storey brick beige exterior in Dallas with a gable roof.
Midcentury two-storey brick beige exterior in Dallas with a gable roof.

This is an example of a mid-sized midcentury two-storey brick white house exterior in Austin with a gable roof, a metal roof and a grey roof.

Photos @ Eric Carvajal
Inspiration for a large midcentury brick house exterior in Austin with a metal roof.
Inspiration for a large midcentury brick house exterior in Austin with a metal roof.
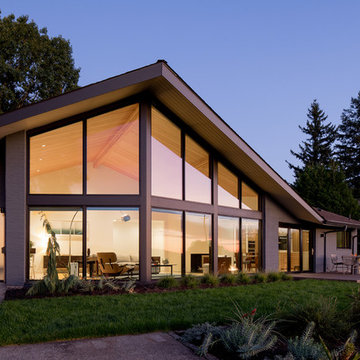
Living room and entryway. The original home was walled and with siding on the upper portion of the living room. We vaulted the ceiling to open the space and expand the view.
Photo: Jeremy Bittermann
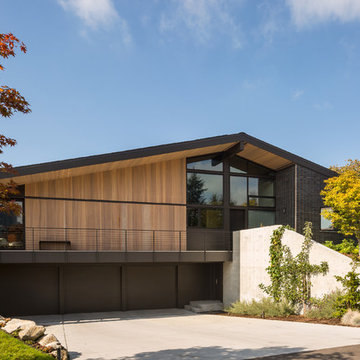
A steel catwalk projects above the garage, allowing for a sliding glass door at the den, and a protected lower floor entry.
This is an example of a large midcentury two-storey brick black exterior in Seattle with a gable roof.
This is an example of a large midcentury two-storey brick black exterior in Seattle with a gable roof.
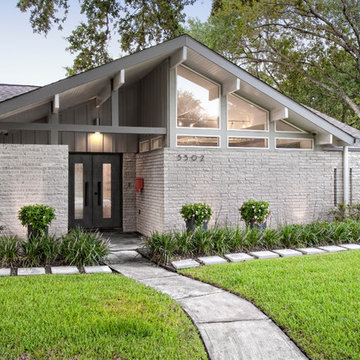
Photography by Juliana Franco
Design ideas for a mid-sized midcentury one-storey brick grey house exterior in Houston with a gable roof and a shingle roof.
Design ideas for a mid-sized midcentury one-storey brick grey house exterior in Houston with a gable roof and a shingle roof.
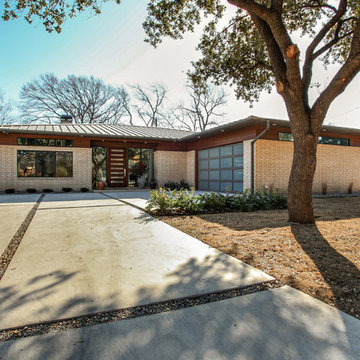
The homeowners came in looking for a piece of stone as an art piece for their entry way and they fell in love with the Alplinus granite. It is a really one of a kind because it is a granite with a quartz content that allows it to be back lit, which compliments this complete new build in a modern style. The interior decor is a perfect blend of mid-century modern and modern.
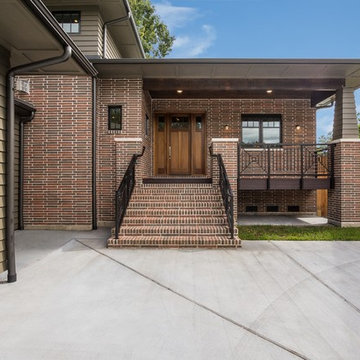
A modern mid century custom home design from exterior to interior has a focus on liveability while creating inviting spaces throughout the home. The Master suite beckons you to spend time in the spa-like oasis, while the kitchen, dining and living room areas are open and inviting.
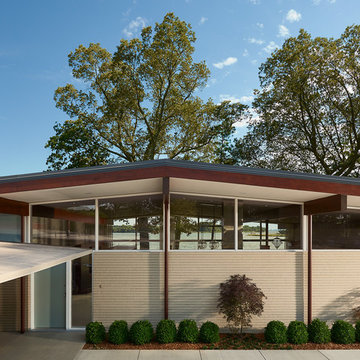
Photography: Anice Hoachlander, Hoachlander Davis Photography.
Inspiration for a large midcentury one-storey brick beige house exterior in DC Metro.
Inspiration for a large midcentury one-storey brick beige house exterior in DC Metro.
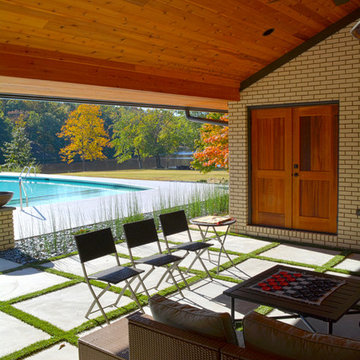
Addition is an In-Law suite that can double as a pool house or guest suite. Massing, details and materials match the existing home to make the addition look like it was always here. New cedar siding and accents help to update the facade of the existing home.
The addition was designed to seamlessly marry with the existing house and provide a covered entertaining area off the pool deck and covered spa.
Photos By: Kimberly Kerl, Kustom Home Design. All rights reserved
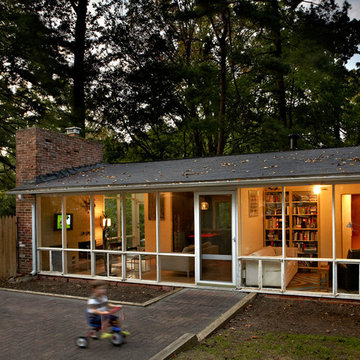
Architects Modern
This mid-century modern home was designed by the architect Charles Goodman in 1950. Janet Bloomberg, a KUBE partner, completely renovated it, retaining but enhancing the spirit of the original home. None of the rooms were relocated, but the house was opened up and restructured, and fresh finishes and colors were introduced throughout. A new powder room was tucked into the space of a hall closet, and built-in storage was created in every possible location - not a single square foot is left unused. Existing mechanical and electrical systems were replaced, creating a modern home within the shell of the original historic structure. Floor-to-ceiling glass in every room allows the outside to flow seamlessly with the interior, making the small footprint feel substantially larger. photos: Greg Powers Photography
Midcentury Brick Exterior Design Ideas
1
