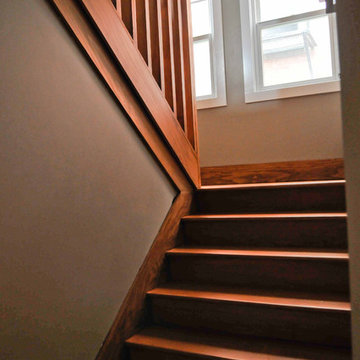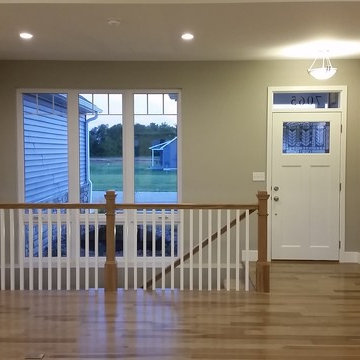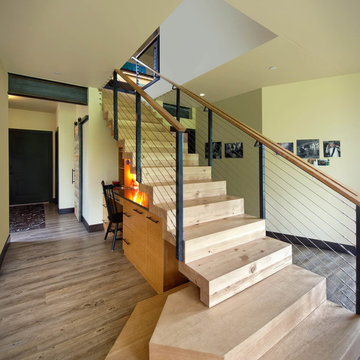Arts and Crafts Brown Staircase Design Ideas
Refine by:
Budget
Sort by:Popular Today
101 - 120 of 4,554 photos
Item 1 of 3
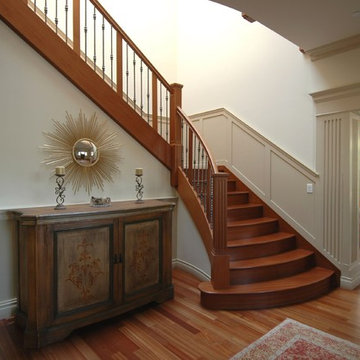
A New Home in the Craftsman Style in Burlingame, California
Our design of this large house in Burlingame was inspired by nearby Craftsman style homes. We also designed the swimming pool, pool house and bridges in the back yard. Carefully designed wood brackets and details complement the strong symmetrical form of the exterior. Traditional wood and leaded glass windows, stone masonry and slate tile roofs with copper gutters also contribute to this authentic and timeless design. This rich palette of materials and detailing are continued inside the house with coffered wood ceilings, painted wainscot paneling and trim, custom fireplace surrounds, decorative ironwork railings, and a curved entry stair. We represented our client in sensitive negotiations with neighbors of multiple Planning Commission hearings. The kitchen was featured in the 2006 Burlingame Classic Kitchen Tour.
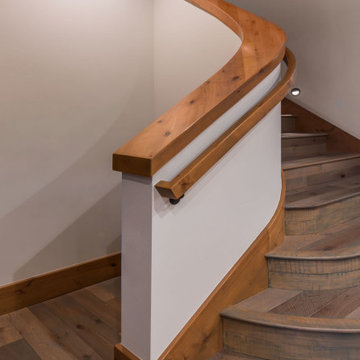
The curving staircase brings you to the bridge upstairs that crosses over the dining area.
Mid-sized arts and crafts wood curved staircase in Other with wood risers and wood railing.
Mid-sized arts and crafts wood curved staircase in Other with wood risers and wood railing.
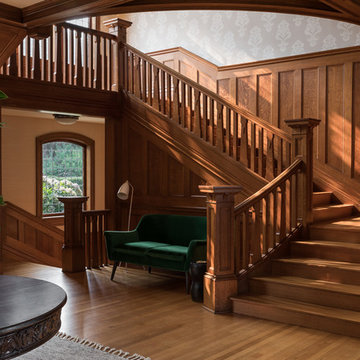
Haris Kenjar Photography and Design
Design ideas for a large arts and crafts wood l-shaped staircase in Seattle with wood risers and wood railing.
Design ideas for a large arts and crafts wood l-shaped staircase in Seattle with wood risers and wood railing.
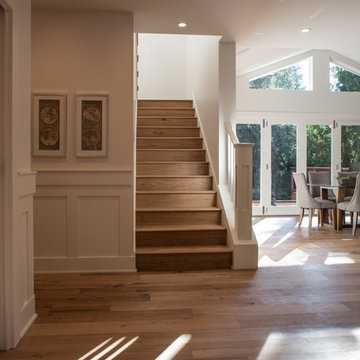
Heather Ross
Inspiration for a mid-sized arts and crafts wood u-shaped staircase in Vancouver with wood risers and wood railing.
Inspiration for a mid-sized arts and crafts wood u-shaped staircase in Vancouver with wood risers and wood railing.
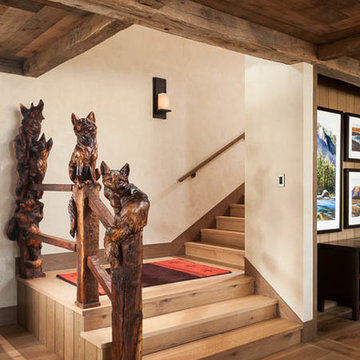
LongView Studios
Chester Armstrong - Fox Carvings
Inspiration for a large arts and crafts wood l-shaped staircase in Other with wood risers and wood railing.
Inspiration for a large arts and crafts wood l-shaped staircase in Other with wood risers and wood railing.
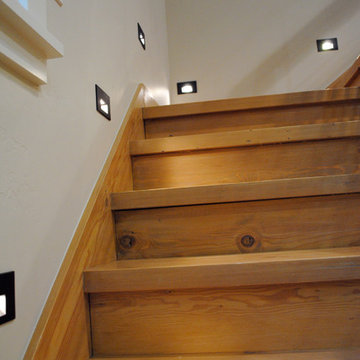
Photography by Heather Mace of RA+A
Inspiration for an arts and crafts wood straight staircase in Albuquerque with wood risers.
Inspiration for an arts and crafts wood straight staircase in Albuquerque with wood risers.
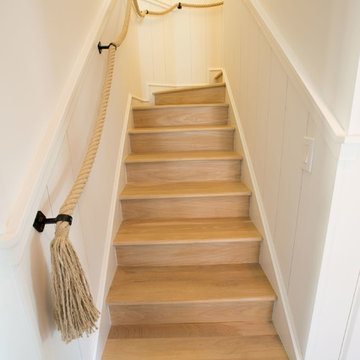
This is an example of a mid-sized arts and crafts wood u-shaped staircase in Other with wood risers.
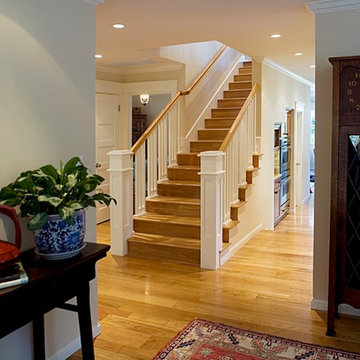
New Staircase to new bedrooms upstairs next to passage into new Great room -- ohn Canham Photography
Photo of a small arts and crafts wood straight staircase in San Francisco with wood risers.
Photo of a small arts and crafts wood straight staircase in San Francisco with wood risers.
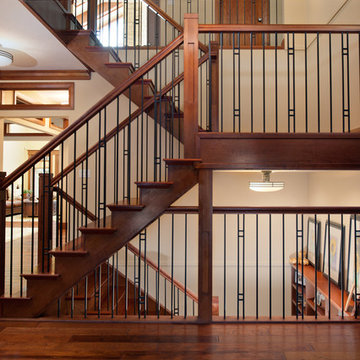
Solid jatoba treads accent this closed riser cherry wood staircase. This traditional stair blends fine details with simple design. The natural finish accentuates the true colour of the solid wood. The stairs’ open, saw tooth style stringers show the beautiful craftsmanship of the treads.
Photography by Jason Ness
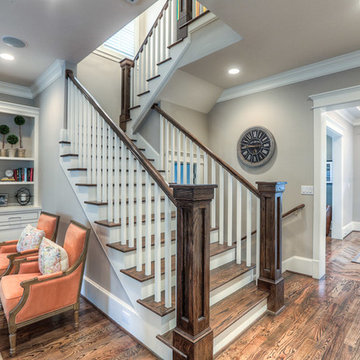
This is an example of a mid-sized arts and crafts wood u-shaped staircase in Houston with painted wood risers.
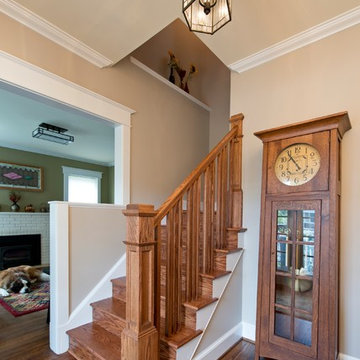
This is an example of a mid-sized arts and crafts wood l-shaped staircase in DC Metro with wood risers.
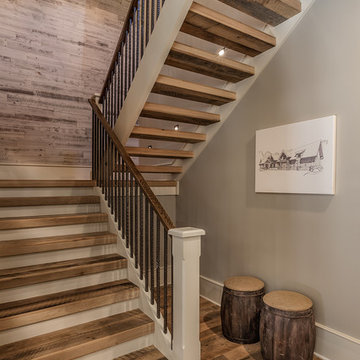
Inspiro 8
This is an example of a mid-sized arts and crafts wood u-shaped staircase in Other with open risers.
This is an example of a mid-sized arts and crafts wood u-shaped staircase in Other with open risers.
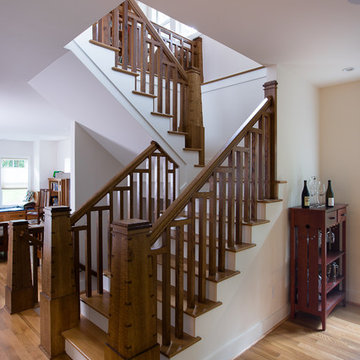
This custom made quatersawn white oak staircase is the centerpiece of the house. Quite a focal point! All the floors and stair treads are rift-sawn white oak.
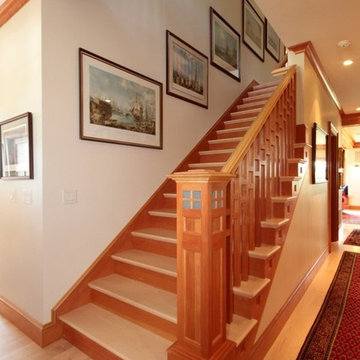
Inspiration for a mid-sized arts and crafts wood straight staircase in Portland Maine with wood risers.
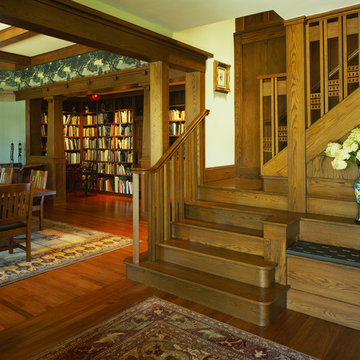
photo credit: Alan Karchmer
Inspiration for an arts and crafts wood staircase in DC Metro with wood risers.
Inspiration for an arts and crafts wood staircase in DC Metro with wood risers.
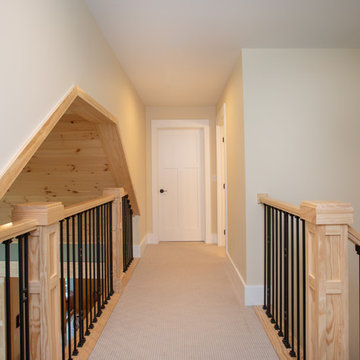
As written in Northern Home & Cottage by Elizabeth Edwards
For years, Jeff and Ellen Miller spent their vacations sailing in Northern Michigan—so they had plenty of time to check out which small harbor town they might like to retire to someday. When that time arrived several years ago, they looked at properties up and down the coast and along inland lakes. When they discovered a sweet piece on the outskirts of Boyne City that included waterfront and a buildable lot, with a garage on it, across the street, they knew they’d found home. The couple figured they could find plans for their dream lake cottage online. After all, they weren’t looking to build anything grandiose. Just a small-to-medium sized contemporary Craftsman. But after an unfruitful online search they gave up, frustrated. Every plan they found had the back of the house facing the water—they needed a blueprint for a home that fronted on the water. The Millers first met the woman, Stephanie Baldwin, Owner & President of Edgewater Design Group, who solved that issue and a number of others on the 2015
Northern Home & Cottage Petoskey Area Home Tour. Baldwin’s home that year was a smart, 2000-square cottage on Crooked Lake with simple lines and a Craftsman sensibility. That home proved to the couple that Edgewater Design Group is as proficient at small homes as the larger ones they are often known for. Edgewater Design Group did indeed come up with the perfect plan for the Millers. At 2400 square feet, the simple Craftsman with its 3 bedrooms, vaulted ceiling in the great room and upstairs deck is everything the Millers wanted—including the fact that construction stayed within their budget. An extra courtesy of working with the talented design team is a screened in porch facing the lake (“She told us, of course you have to have a screened in porch,” Ellen says. “And we love it!’) Edgewater’s other touches are more subtle. The Millers wanted to keep the garage, but the home needed to be sited on a small knoll some feet away in order to capture the views of Lake Charlevoix across the street. The solution is a covered walkway and steps that are so artful they enhance the home. Another favor Baldwin did for them was to connect them with Legacy Construction, a firm known for its craftsmanship and attention to detail. The Miller home, outfitted with touches including custom molding, cherry cabinetry, a stunning custom range hood, built in shelving and custom vanities. A warm hickory floor and lovely earth-toned Craftsman-style color palette pull it all together, while a fireplace mantel hewn from a tree taken on the property rounds out this gracious lake cottage.
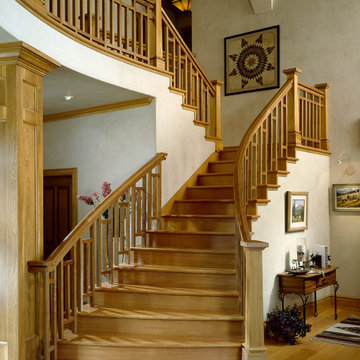
Staircase, Longviews Studios Inc. Photographer
Large arts and crafts wood curved staircase in Other with wood risers and wood railing.
Large arts and crafts wood curved staircase in Other with wood risers and wood railing.
Arts and Crafts Brown Staircase Design Ideas
6
