All Fireplaces Arts and Crafts Dining Room Design Ideas
Refine by:
Budget
Sort by:Popular Today
101 - 120 of 715 photos
Item 1 of 3
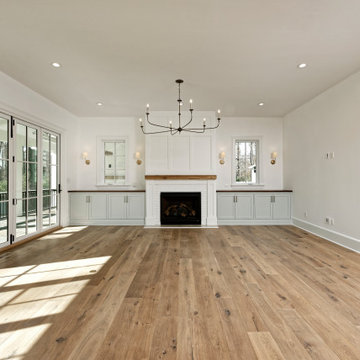
A return to vintage European Design. These beautiful classic and refined floors are crafted out of French White Oak, a premier hardwood species that has been used for everything from flooring to shipbuilding over the centuries due to its stability.
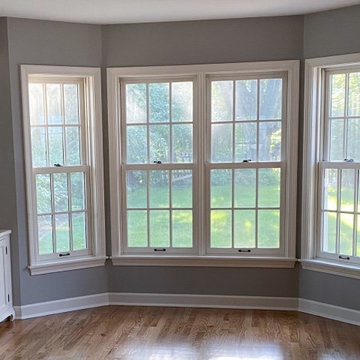
Bay windows with a fresh coat of paint on trim, walls and built-ins.
Large arts and crafts kitchen/dining combo in Cedar Rapids with grey walls, light hardwood floors, a standard fireplace, a tile fireplace surround, beige floor and decorative wall panelling.
Large arts and crafts kitchen/dining combo in Cedar Rapids with grey walls, light hardwood floors, a standard fireplace, a tile fireplace surround, beige floor and decorative wall panelling.
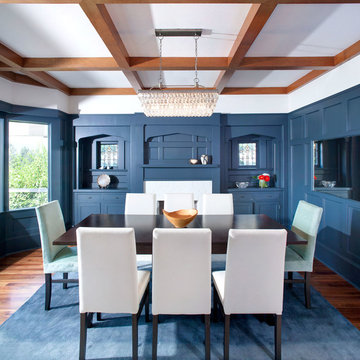
Photo Credit: Ema Peter
This is an example of an arts and crafts dining room in Vancouver with blue walls, medium hardwood floors and a standard fireplace.
This is an example of an arts and crafts dining room in Vancouver with blue walls, medium hardwood floors and a standard fireplace.
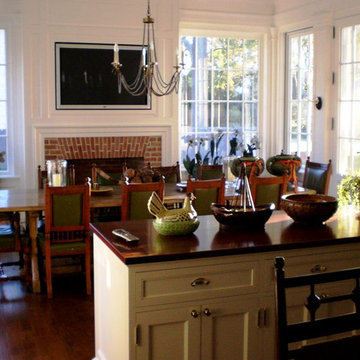
Mid-sized arts and crafts open plan dining in New York with white walls, dark hardwood floors, a standard fireplace, a brick fireplace surround and brown floor.
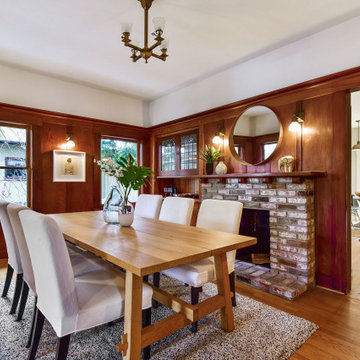
We updated this 1907 two-story family home for re-sale. We added modern design elements and amenities while retaining the home’s original charm in the layout and key details. The aim was to optimize the value of the property for a prospective buyer, within a reasonable budget.
New French doors from kitchen and a rear bedroom open out to a new bi-level deck that allows good sight lines, functional outdoor living space, and easy access to a garden full of mature fruit trees. French doors from an upstairs bedroom open out to a private high deck overlooking the garden. The garage has been converted to a family room that opens to the garden.
The bathrooms and kitchen were remodeled the kitchen with simple, light, classic materials and contemporary lighting fixtures. New windows and skylights flood the spaces with light. Stained wood windows and doors at the kitchen pick up on the original stained wood of the other living spaces.
New redwood picture molding was created for the living room where traces in the plaster suggested that picture molding has originally been. A sweet corner window seat at the living room was restored. At a downstairs bedroom we created a new plate rail and other redwood trim matching the original at the dining room. The original dining room hutch and woodwork were restored and a new mantel built for the fireplace.
We built deep shelves into space carved out of the attic next to upstairs bedrooms and added other built-ins for character and usefulness. Storage was created in nooks throughout the house. A small room off the kitchen was set up for efficient laundry and pantry space.
We provided the future owner of the house with plans showing design possibilities for expanding the house and creating a master suite with upstairs roof dormers and a small addition downstairs. The proposed design would optimize the house for current use while respecting the original integrity of the house.
Photography: John Hayes, Open Homes Photography
https://saikleyarchitects.com/portfolio/classic-craftsman-update/
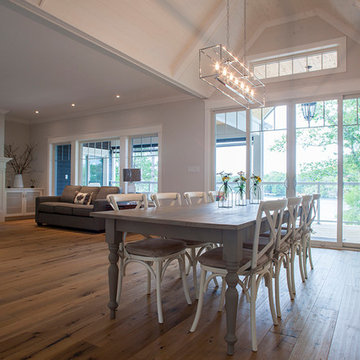
A beautiful Georgian Bay summer home overlooking Gloucester Pool. Natural light spills into this open-concept bungalow with walk-out lower level. Featuring tongue-and-groove cathedral wood ceilings, fresh shades of creamy whites and greys, and a golden wood-planked floor throughout the home. The covered deck includes powered retractable screens, recessed ceiling heaters, and a fireplace with natural stone dressing.
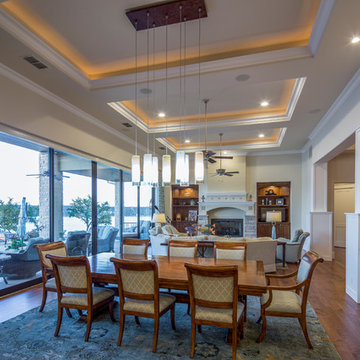
tre dunham - fine focus photography
Photo of a large arts and crafts dining room in Austin with grey walls, medium hardwood floors, a standard fireplace and a stone fireplace surround.
Photo of a large arts and crafts dining room in Austin with grey walls, medium hardwood floors, a standard fireplace and a stone fireplace surround.
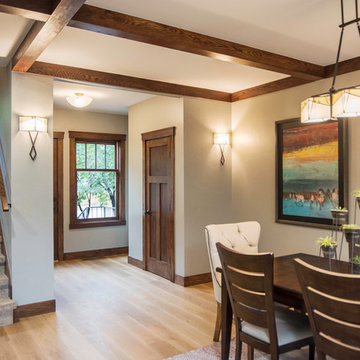
Photography by Heather Mace of RA+A
Design ideas for a mid-sized arts and crafts open plan dining in Albuquerque with beige walls, light hardwood floors, a standard fireplace and a brick fireplace surround.
Design ideas for a mid-sized arts and crafts open plan dining in Albuquerque with beige walls, light hardwood floors, a standard fireplace and a brick fireplace surround.
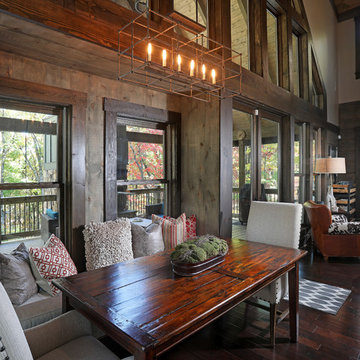
Tom Harper
Inspiration for a mid-sized arts and crafts open plan dining in Atlanta with grey walls, dark hardwood floors, a standard fireplace and a wood fireplace surround.
Inspiration for a mid-sized arts and crafts open plan dining in Atlanta with grey walls, dark hardwood floors, a standard fireplace and a wood fireplace surround.
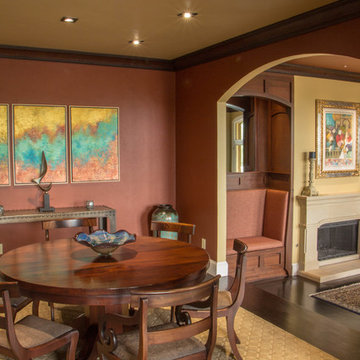
Mid-sized arts and crafts separate dining room in Austin with red walls, dark hardwood floors, a standard fireplace and a stone fireplace surround.
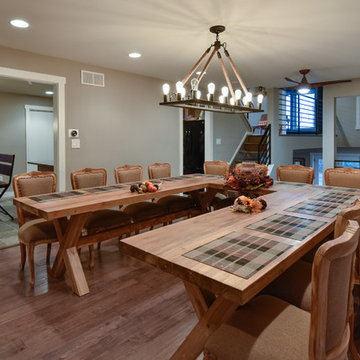
Felicia Evans Photography
Photo of a mid-sized arts and crafts separate dining room in DC Metro with grey walls, bamboo floors, a standard fireplace and a brick fireplace surround.
Photo of a mid-sized arts and crafts separate dining room in DC Metro with grey walls, bamboo floors, a standard fireplace and a brick fireplace surround.
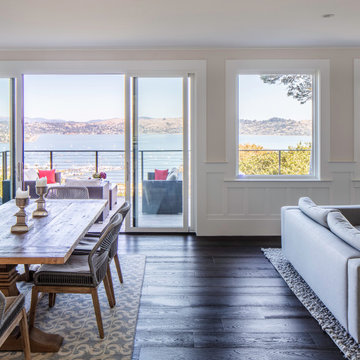
View from cooktop toward north showing Richardson Bay and Mount Tam off to the left. Original plan had a wall (running behind sofa) dividing DIning Room from Living Room. Exterior deck was in disrepair so it was rebuilt with new PT joists, ipe surface and cable railing. All windows in north wall raised to 8' headers. New sliding doors at each end of Great Room allow in-and-out circulation when entertaining.
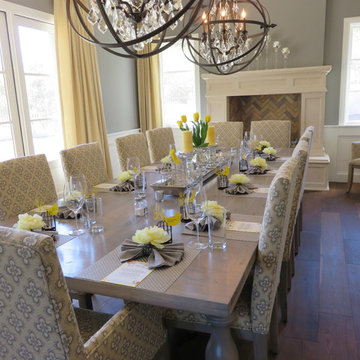
Wow!! One of our favorite dining rooms ever!! Such a beautiful space and so welcoming. Love the splash of yellow for spring!
Photo of a large arts and crafts dining room in Phoenix with grey walls, medium hardwood floors, a standard fireplace and a wood fireplace surround.
Photo of a large arts and crafts dining room in Phoenix with grey walls, medium hardwood floors, a standard fireplace and a wood fireplace surround.
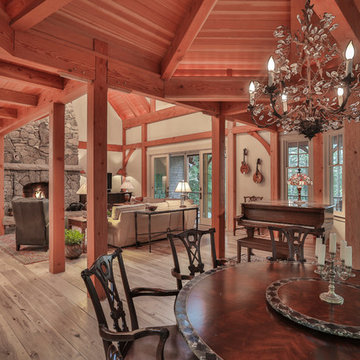
Nashua Video Tours
Arts and crafts open plan dining in Burlington with grey walls, light hardwood floors, a standard fireplace and a stone fireplace surround.
Arts and crafts open plan dining in Burlington with grey walls, light hardwood floors, a standard fireplace and a stone fireplace surround.
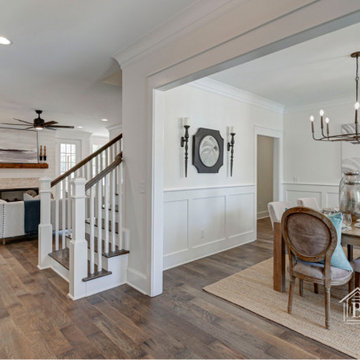
Craftsman style formal dining room with white wainscoting and rustic wide-planked hardwood floors. Foyer opens to both the dining room and the living room with a shiplap accent wall around the fireplace and custom built-in floating shelves and cabinets.
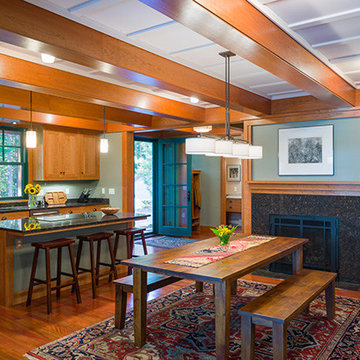
Design: Always by Design (AxD) principal Ed Barnhart, AIA; Photo Credit: Paul S. Bartholomew
Photo of an arts and crafts dining room in Philadelphia with green walls, light hardwood floors, a standard fireplace and brown floor.
Photo of an arts and crafts dining room in Philadelphia with green walls, light hardwood floors, a standard fireplace and brown floor.
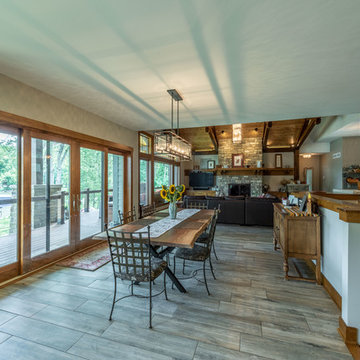
This beautiful custom home Kitchen is designed with arts and crafts in mind with white quarter sawn oak cabinetry and wood work and large windows to see the lake!
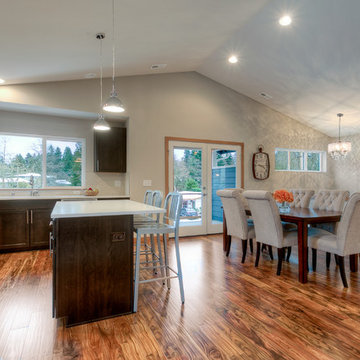
This open concept living room looks like it came straight from the pages of a magazine! Stunning hardwood flooring, slanted ceilings, large windows with natural lighting, and a gorgeous fireplace!
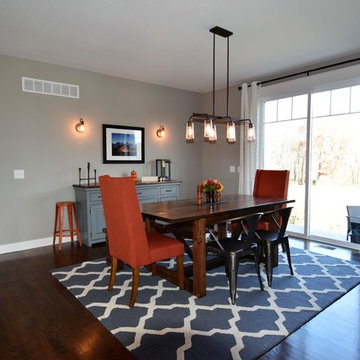
Carrie Babbitt
Design ideas for a mid-sized arts and crafts kitchen/dining combo in Kansas City with grey walls, dark hardwood floors, a standard fireplace and a stone fireplace surround.
Design ideas for a mid-sized arts and crafts kitchen/dining combo in Kansas City with grey walls, dark hardwood floors, a standard fireplace and a stone fireplace surround.
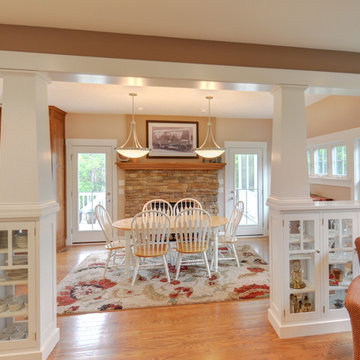
Photography by Jamee Parish Architects, LLC
Designed by Jamee Parish, AIA, NCARB while at RTA Studio
Inspiration for a mid-sized arts and crafts kitchen/dining combo in Columbus with beige walls, medium hardwood floors, a standard fireplace and a stone fireplace surround.
Inspiration for a mid-sized arts and crafts kitchen/dining combo in Columbus with beige walls, medium hardwood floors, a standard fireplace and a stone fireplace surround.
All Fireplaces Arts and Crafts Dining Room Design Ideas
6