All Fireplaces Arts and Crafts Dining Room Design Ideas
Refine by:
Budget
Sort by:Popular Today
21 - 40 of 715 photos
Item 1 of 3
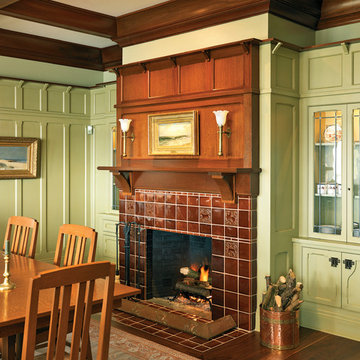
This project was an historic renovation located on Narragansett Point in Newport, RI returning the structure to a single family house. The stunning porch running the length of the first floor and overlooking the bay served as the focal point for the design work. The view of the bay from the great octagon living room and outdoor porch is the heart of this waterfront home. The exterior was restored to 19th century character. Craftsman inspired details directed the character of the interiors. The entry hall is paneled in butternut, a traditional material for boat interiors.
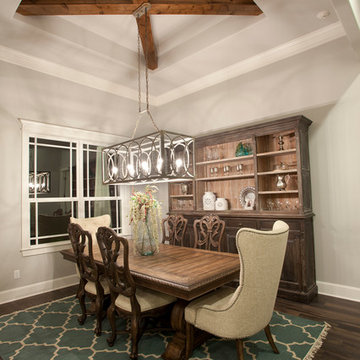
David White Photograpy
Inspiration for a large arts and crafts open plan dining in Austin with grey walls, medium hardwood floors, a standard fireplace and a stone fireplace surround.
Inspiration for a large arts and crafts open plan dining in Austin with grey walls, medium hardwood floors, a standard fireplace and a stone fireplace surround.
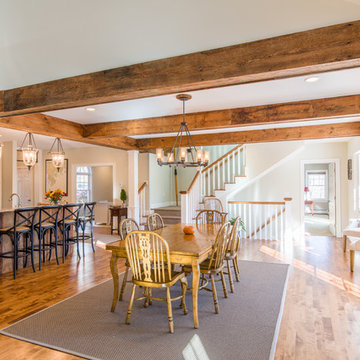
Photo by Jack Michaud
Mid-sized arts and crafts kitchen/dining combo in Portland Maine with white walls, medium hardwood floors, a standard fireplace and a brick fireplace surround.
Mid-sized arts and crafts kitchen/dining combo in Portland Maine with white walls, medium hardwood floors, a standard fireplace and a brick fireplace surround.
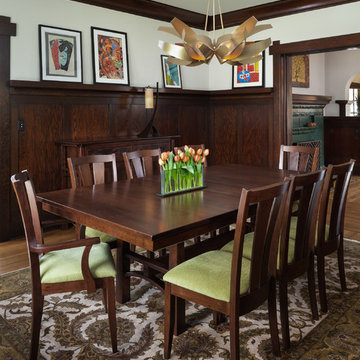
Our dining room table, chairs, bench seat and side board were custom made for us from Home and Timber in Michigan. With a lovely, rich, cherry finish, and a Japanese flair, we married it with the Corona chandelier from Hubbardton Forge. The room is also illuminated with the Stasis Lamp by Hubbardton, and we figured enough seating for Thanksgiving dinner! The room is rich in color and fabrics, and inviting us to sit down for meals to come! Craftsman Four Square, Seattle, WA, Belltown Design, Photography by Julie Mannell.
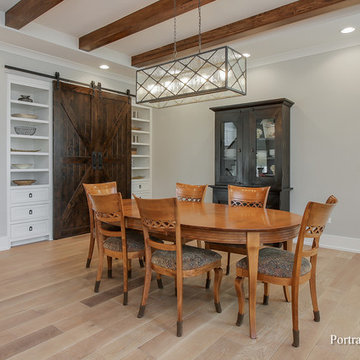
This beautiful and spacious dining room is part of an open floor plan called the Great Hall. The barn doors open to reveal extra storage and built-in desks for studying and homework, while still getting natural light from the main living space.
Meyer Design
Lakewest Custom Homes
Portraits of Home
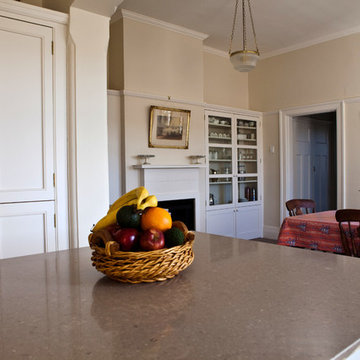
Emilio Cresciani
Inspiration for a small arts and crafts kitchen/dining combo in Sydney with white walls, carpet, a standard fireplace, a wood fireplace surround and brown floor.
Inspiration for a small arts and crafts kitchen/dining combo in Sydney with white walls, carpet, a standard fireplace, a wood fireplace surround and brown floor.
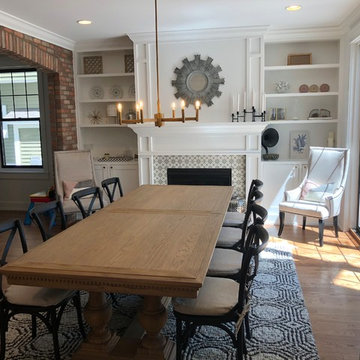
Well balanced Living Room featuring classic features: Built-in bookcases aside fireplace with stylish fireplace tile surround, black sliding doorway provides great natural light, white oak flooring and table, classic brass chandelier, and a English pub style brick archway adds a nice texture to the space
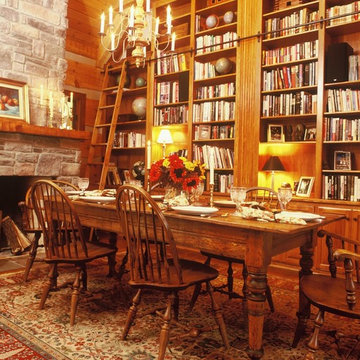
The Dining Room has the backdrop of a library display with the ambience of a warm fire. It looks out into the Kitchen & Living Room with a door that leads to the Guest Bedroom & a door leading to the Laundry & rear side entry.
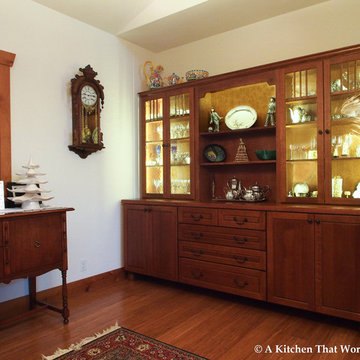
Three years after moving in, the china hutch was commissioned. The homeowners declare that it was well worth the wait!
Quarter sawn oak with a Mission finish from Dura Supreme Cabinetry blends seamlessly with the homeowner's other oak antiques.There is more than meets the eye with this custom china hutch. Roll-out shelves efficiently store multiple sets of china while the drawers keep silver and serving utensils organized. The lighted upper section highlights the collectables inside while providing wonderful mood lighting in the dining room.
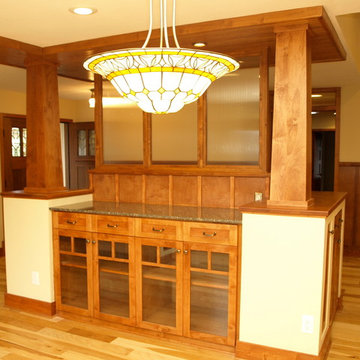
Open floor plan for Living, Dining, Entry, and Family Room. Crafted wood columns separate the spaces visually with woodsy ceiling paneling. Built in storage and buffet on all sides of Craftsman style island
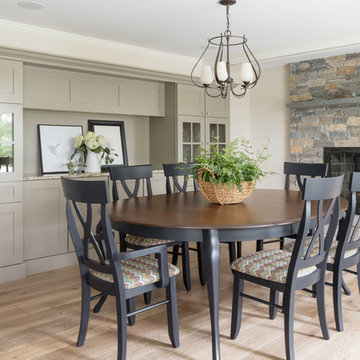
Photo of a mid-sized arts and crafts separate dining room in Boston with beige walls, light hardwood floors, a standard fireplace, a stone fireplace surround and beige floor.
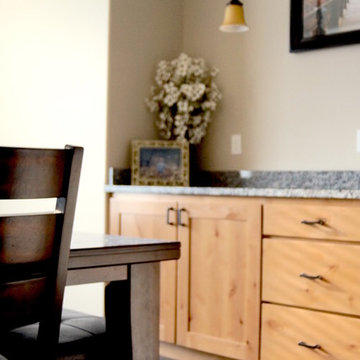
Contemporary, formal dining room with built-in cabinetry allows for simple family meals, or more formal gatherings. Open floor plan connects this space with the living room and kitchen to create an energetic atmosphere when preparing meals and hosting.
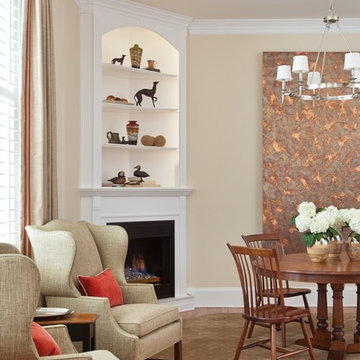
Gordon Gregory Photography
Inspiration for a mid-sized arts and crafts open plan dining in Richmond with beige walls, light hardwood floors, a corner fireplace and a wood fireplace surround.
Inspiration for a mid-sized arts and crafts open plan dining in Richmond with beige walls, light hardwood floors, a corner fireplace and a wood fireplace surround.
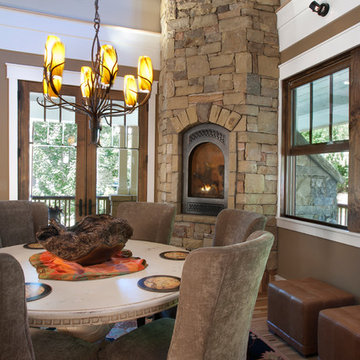
Custom built 4,000 square foot, arts & crafts home built by Brookstone Builders.
Design ideas for an arts and crafts dining room in Other with a corner fireplace.
Design ideas for an arts and crafts dining room in Other with a corner fireplace.
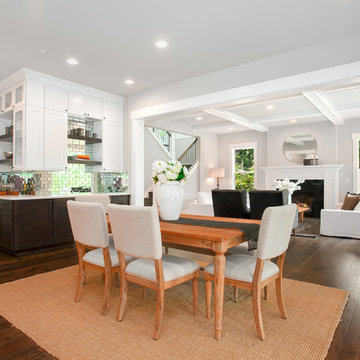
The eating nook opens up to the great room and is complimented by the butler's pantry, providing extra room for food display and storage.
Inspiration for a large arts and crafts kitchen/dining combo in Seattle with grey walls, dark hardwood floors, a standard fireplace, a wood fireplace surround and brown floor.
Inspiration for a large arts and crafts kitchen/dining combo in Seattle with grey walls, dark hardwood floors, a standard fireplace, a wood fireplace surround and brown floor.
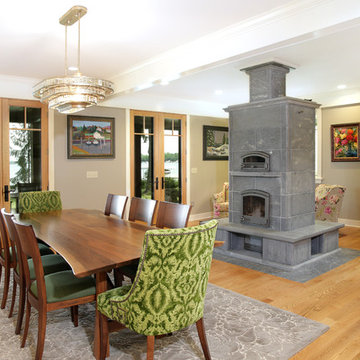
Tulikivi Fireplace & pizza oven
Gary Yonkers Photography
Design ideas for an arts and crafts open plan dining in Grand Rapids with grey walls, light hardwood floors, a standard fireplace, a tile fireplace surround and brown floor.
Design ideas for an arts and crafts open plan dining in Grand Rapids with grey walls, light hardwood floors, a standard fireplace, a tile fireplace surround and brown floor.
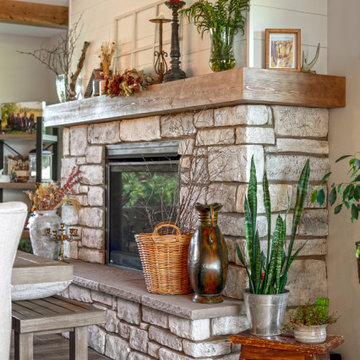
Our clients with an acreage in Sturgeon County backing onto the Sturgeon River wanted to completely update and re-work the floorplan of their late 70's era home's main level to create a more open and functional living space. Their living room became a large dining room with a farmhouse style fireplace and mantle, and their kitchen / nook plus dining room became a very large custom chef's kitchen with 3 islands! Add to that a brand new bathroom with steam shower and back entry mud room / laundry room with custom cabinetry and double barn doors. Extensive use of shiplap, open beams, and unique accent lighting completed the look of their modern farmhouse / craftsman styled main floor. Beautiful!
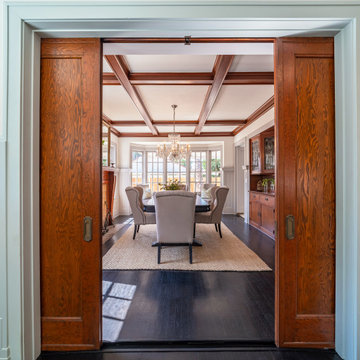
Large arts and crafts separate dining room in Orange County with grey walls, dark hardwood floors, a standard fireplace, a tile fireplace surround, black floor, coffered and decorative wall panelling.
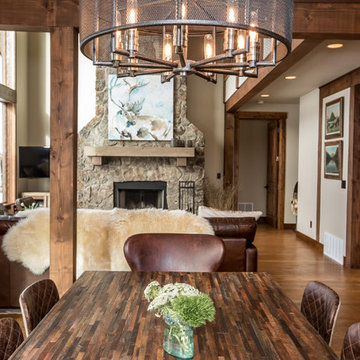
Photo of a mid-sized arts and crafts open plan dining in Other with beige walls, medium hardwood floors, a standard fireplace, a stone fireplace surround and brown floor.
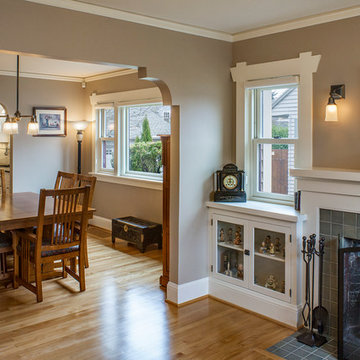
Photo of a mid-sized arts and crafts kitchen/dining combo in Portland with beige walls, light hardwood floors, a standard fireplace and a tile fireplace surround.
All Fireplaces Arts and Crafts Dining Room Design Ideas
2