Arts and Crafts Dining Room Design Ideas with Light Hardwood Floors
Refine by:
Budget
Sort by:Popular Today
201 - 220 of 919 photos
Item 1 of 3
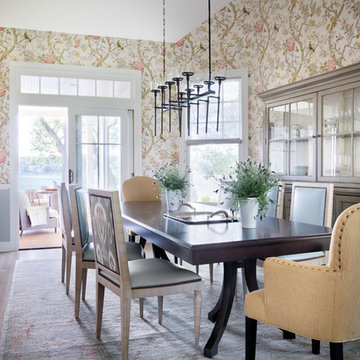
Design ideas for a large arts and crafts separate dining room in New York with light hardwood floors and brown floor.
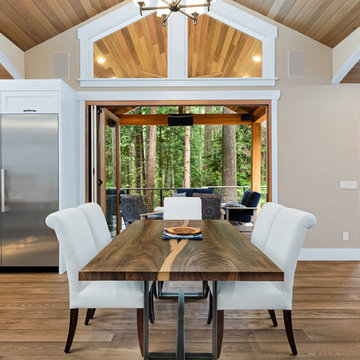
This project by Gallagher Construction, LLC is a special one: taken down to the foundation and rebuilt, this custom home boasts vaulted ceilings and an open-air lifestyle with expansive views of the surrounding Bridle Trails State Park in Bellevue, Washington, featuring an AG Bi-Fold Passthrough Window from our certified dealer Classic Window Products.
Photo by Dave Steckler
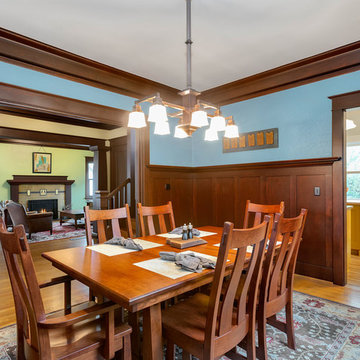
We added gorgeous custom cherry wood panels and crown molding throughout the formal dining room.
This is an example of a large arts and crafts separate dining room in Portland with blue walls and light hardwood floors.
This is an example of a large arts and crafts separate dining room in Portland with blue walls and light hardwood floors.
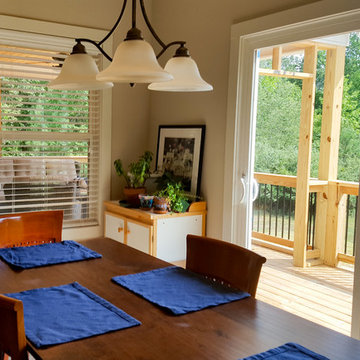
Both indoor and outdoor dining options provide breathe taking views on this lot.
Design ideas for a mid-sized arts and crafts kitchen/dining combo in Atlanta with beige walls, light hardwood floors and no fireplace.
Design ideas for a mid-sized arts and crafts kitchen/dining combo in Atlanta with beige walls, light hardwood floors and no fireplace.
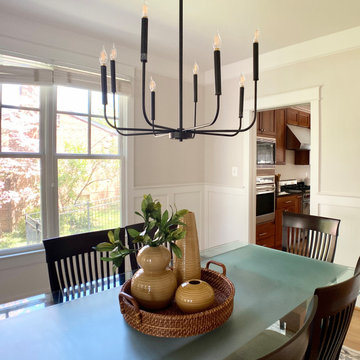
The dining room here utilizes the homeowners dining table and chairs to manage the cost of staging. The rug, artwork and centerpiece are rental items. The homeowner updated the chandelier as per our suggestion.
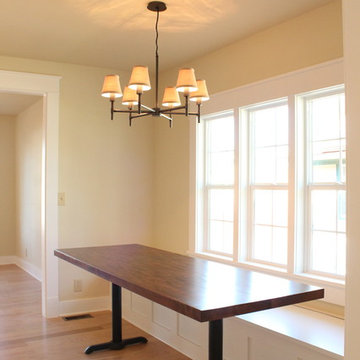
Photo of an arts and crafts kitchen/dining combo in Seattle with light hardwood floors.
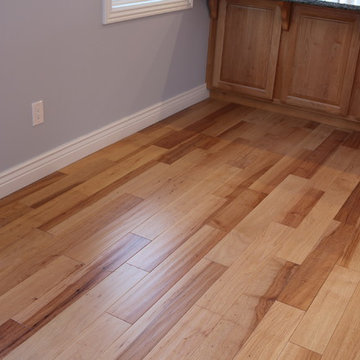
Dining Room in Natural Hickory Hardwood.
Inspiration for a mid-sized arts and crafts kitchen/dining combo in Los Angeles with grey walls and light hardwood floors.
Inspiration for a mid-sized arts and crafts kitchen/dining combo in Los Angeles with grey walls and light hardwood floors.
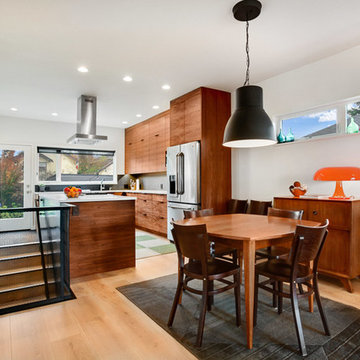
Inspiration for a small arts and crafts kitchen/dining combo in Seattle with white walls, light hardwood floors and no fireplace.
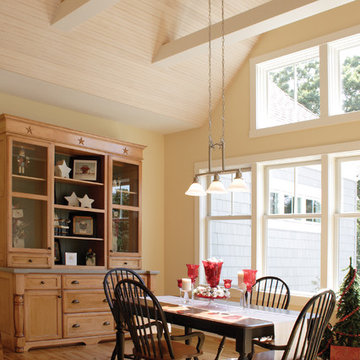
A better view of the vault
Inspiration for a small arts and crafts kitchen/dining combo in Cedar Rapids with beige walls and light hardwood floors.
Inspiration for a small arts and crafts kitchen/dining combo in Cedar Rapids with beige walls and light hardwood floors.
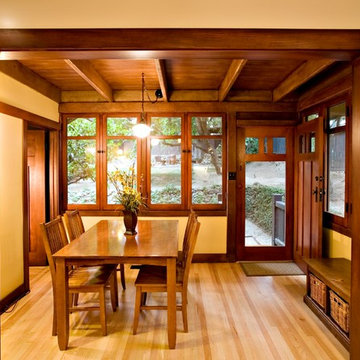
Inspiration for a large arts and crafts separate dining room in Santa Barbara with beige walls, light hardwood floors, no fireplace and beige floor.
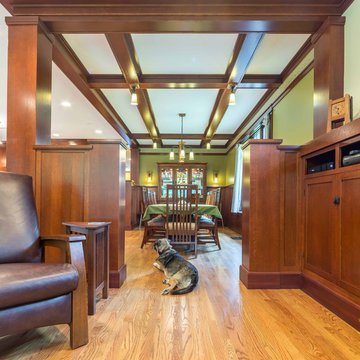
The Dining room, while open to both the Kitchen and Living spaces, is defined by the Craftsman style boxed beam coffered ceiling, built-in cabinetry and columns. A formal dining space in an otherwise contemporary open concept plan meets the needs of the homeowners while respecting the Arts & Crafts time period. Wood wainscot and vintage wallpaper border accent the space along with appropriate ceiling and wall-mounted light fixtures.
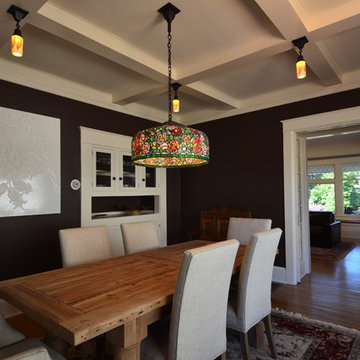
Photo: Eckert & Eckert Photography
Photo of a mid-sized arts and crafts separate dining room in Portland with light hardwood floors and black walls.
Photo of a mid-sized arts and crafts separate dining room in Portland with light hardwood floors and black walls.
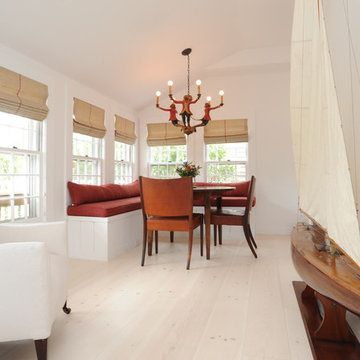
This is an example of a small arts and crafts separate dining room in Boston with white walls, light hardwood floors and beige floor.
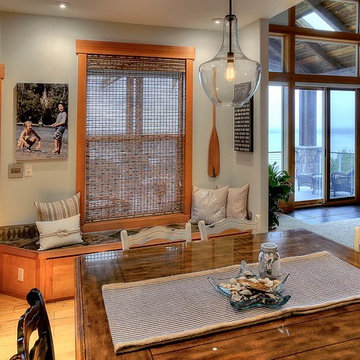
Mid-sized arts and crafts kitchen/dining combo in Seattle with grey walls, light hardwood floors, a standard fireplace and a stone fireplace surround.
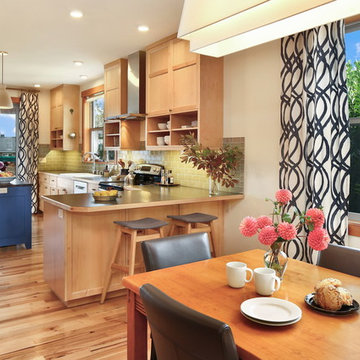
The owners of this home came to us with a plan to build a new high-performance home that physically and aesthetically fit on an infill lot in an old well-established neighborhood in Bellingham. The Craftsman exterior detailing, Scandinavian exterior color palette, and timber details help it blend into the older neighborhood. At the same time the clean modern interior allowed their artistic details and displayed artwork take center stage.
We started working with the owners and the design team in the later stages of design, sharing our expertise with high-performance building strategies, custom timber details, and construction cost planning. Our team then seamlessly rolled into the construction phase of the project, working with the owners and Michelle, the interior designer until the home was complete.
The owners can hardly believe the way it all came together to create a bright, comfortable, and friendly space that highlights their applied details and favorite pieces of art.
Photography by Radley Muller Photography
Design by Deborah Todd Building Design Services
Interior Design by Spiral Studios
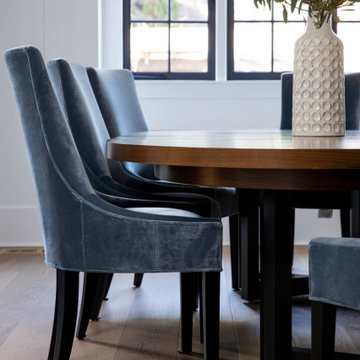
This is an example of a mid-sized arts and crafts open plan dining in San Francisco with white walls and light hardwood floors.
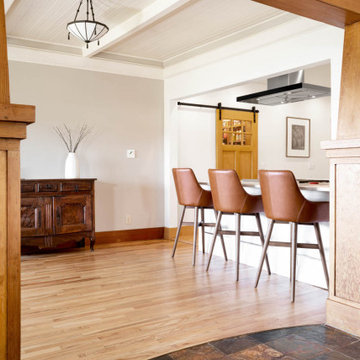
Inspiration for an arts and crafts kitchen/dining combo in Seattle with multi-coloured walls, light hardwood floors and timber.
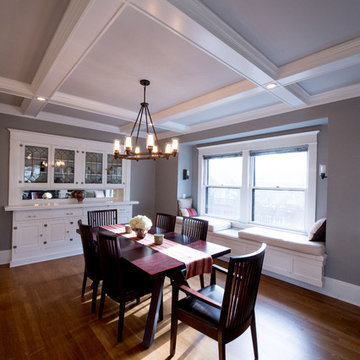
Photo of a large arts and crafts kitchen/dining combo in Portland with grey walls, light hardwood floors and brown floor.
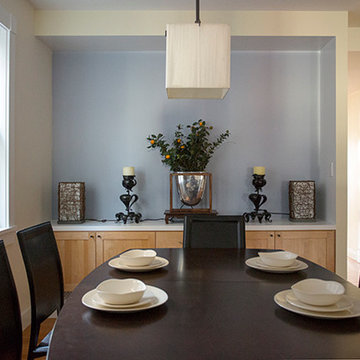
Heidi Pribell Interiors puts a fresh twist on classic design serving the major Boston metro area. By blending grandeur with bohemian flair, Heidi creates inviting interiors with an elegant and sophisticated appeal. Confident in mixing eras, style and color, she brings her expertise and love of antiques, art and objects to every project.
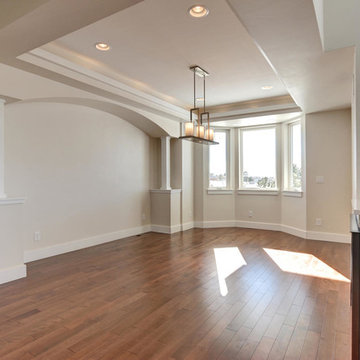
New residential project completed in Parker, Colorado in early 2016 This project is well sited to take advantage of tremendous views to the west of the Rampart Range and Pikes Peak. A contemporary home with a touch of craftsman styling incorporating a Wrap Around porch along the Southwest corner of the house.
Photographer: Nathan Strauch at Hot Shot Pros
Arts and Crafts Dining Room Design Ideas with Light Hardwood Floors
11