Arts and Crafts Dining Room Design Ideas with Light Hardwood Floors
Refine by:
Budget
Sort by:Popular Today
161 - 180 of 919 photos
Item 1 of 3
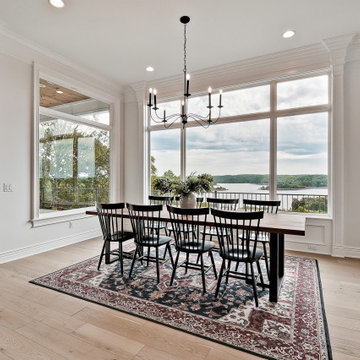
Photo of a large arts and crafts dining room in Other with white walls and light hardwood floors.
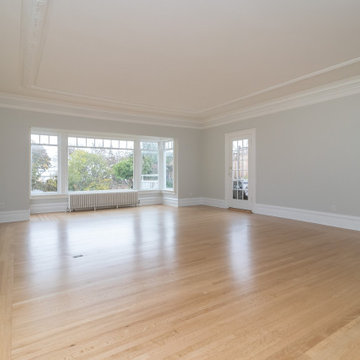
Great room of a turn of the century home had the existing red oak floors sanded and refinished. The combination of old world charm of inset floor borders, radiators, crown molding and craftsman carpentry around the windows and doors paired with a modern touch to the floors using a natural waterbase finish is exquisite.
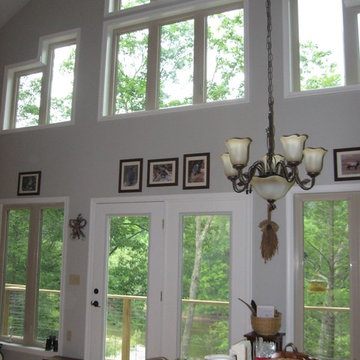
Photo of a large arts and crafts open plan dining in DC Metro with grey walls and light hardwood floors.
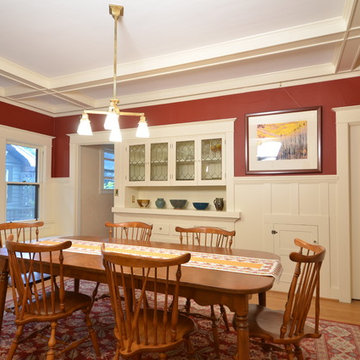
Photo: Eckert & Eckert Photography
Photo of a large arts and crafts separate dining room in Portland with red walls and light hardwood floors.
Photo of a large arts and crafts separate dining room in Portland with red walls and light hardwood floors.
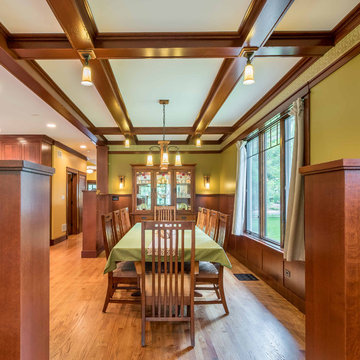
The Dining room, while open to both the Kitchen and Living spaces, is defined by the Craftsman style boxed beam coffered ceiling, built-in cabinetry and columns. A formal dining space in an otherwise contemporary open concept plan meets the needs of the homeowners while respecting the Arts & Crafts time period. Wood wainscot and vintage wallpaper border accent the space along with appropriate ceiling and wall-mounted light fixtures.
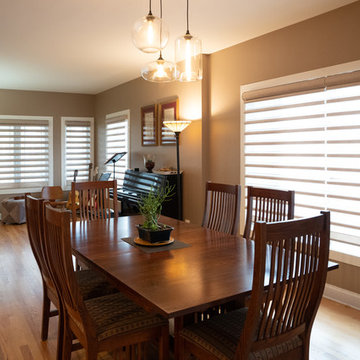
Photo of a mid-sized arts and crafts separate dining room in Chicago with brown walls, light hardwood floors and brown floor.
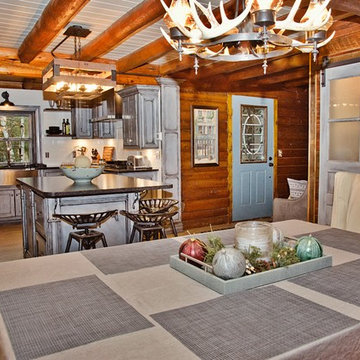
The rustic doesn't stop at the ceiling. You'll feel country no matter where you sit in this renovated home. With the antler chandelier, custom barnwood sliding doors and island lighting, your country heart with always be happy.
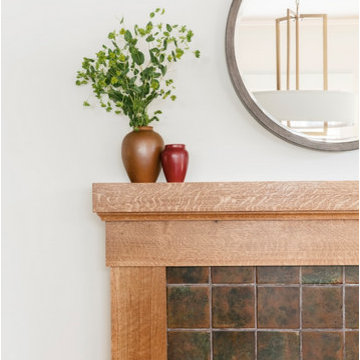
Photo of a mid-sized arts and crafts separate dining room in San Francisco with white walls, light hardwood floors, a standard fireplace and a tile fireplace surround.
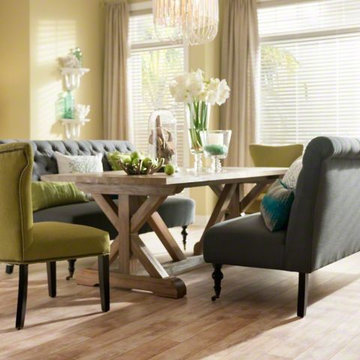
The combination of spring inspired coloring, large floral centerpieces, and airy ambiances make this space really sing.
This is an example of a large arts and crafts kitchen/dining combo in Detroit with yellow walls and light hardwood floors.
This is an example of a large arts and crafts kitchen/dining combo in Detroit with yellow walls and light hardwood floors.
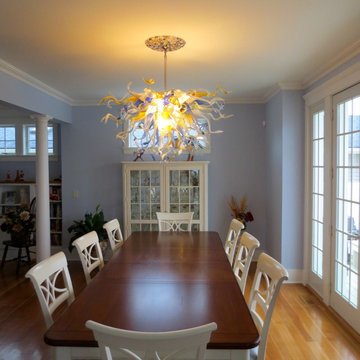
Blown Glass Chandelier by Primo Glass www.primoglass.com 908-670-3722 We specialize in designing, fabricating, and installing custom one of a kind lighting fixtures and chandeliers that are handcrafted in the USA. Please contact us with your lighting needs, and see our 5 star customer reviews here on Houzz. CLICK HERE to watch our video and learn more about Primo Glass!
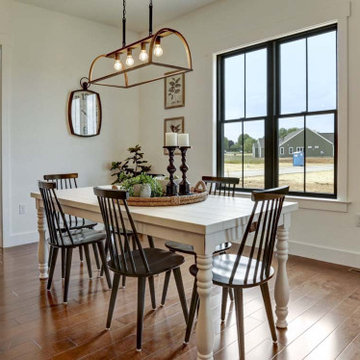
This charming 2-story craftsman style home includes a welcoming front porch, lofty 10’ ceilings, a 2-car front load garage, and two additional bedrooms and a loft on the 2nd level. To the front of the home is a convenient dining room the ceiling is accented by a decorative beam detail. Stylish hardwood flooring extends to the main living areas. The kitchen opens to the breakfast area and includes quartz countertops with tile backsplash, crown molding, and attractive cabinetry. The great room includes a cozy 2 story gas fireplace featuring stone surround and box beam mantel. The sunny great room also provides sliding glass door access to the screened in deck. The owner’s suite with elegant tray ceiling includes a private bathroom with double bowl vanity, 5’ tile shower, and oversized closet.
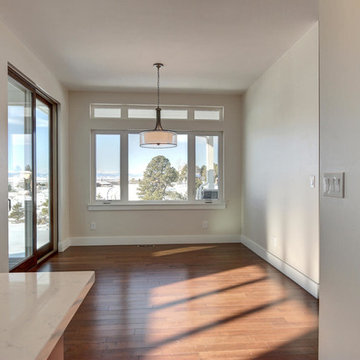
New residential project completed in Parker, Colorado in early 2016 This project is well sited to take advantage of tremendous views to the west of the Rampart Range and Pikes Peak. A contemporary home with a touch of craftsman styling incorporating a Wrap Around porch along the Southwest corner of the house.
Photographer: Nathan Strauch at Hot Shot Pros
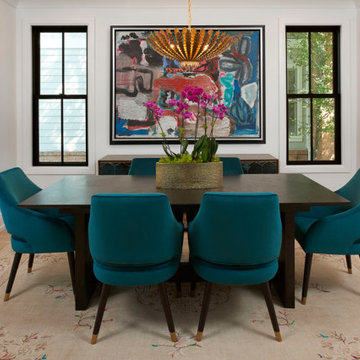
This is an example of a large arts and crafts separate dining room in Detroit with grey walls, light hardwood floors and no fireplace.
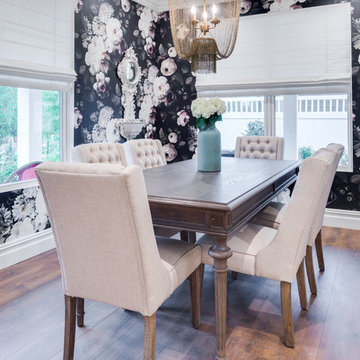
Inspiration for a mid-sized arts and crafts separate dining room in Raleigh with multi-coloured walls, light hardwood floors and brown floor.
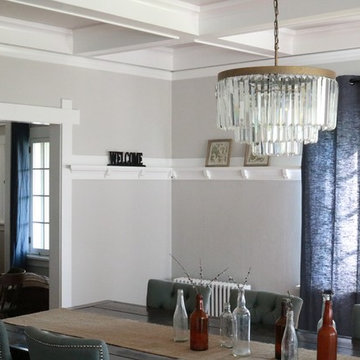
Photo of a large arts and crafts open plan dining in Seattle with grey walls and light hardwood floors.
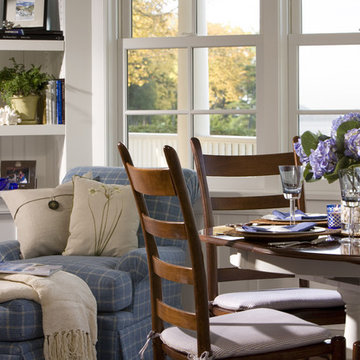
To view other design projects by TruexCullins Architecture + Interior Design visit truexcullins.com
Photographer: Jim Westphalen
Photo of a mid-sized arts and crafts separate dining room in Burlington with white walls, light hardwood floors and no fireplace.
Photo of a mid-sized arts and crafts separate dining room in Burlington with white walls, light hardwood floors and no fireplace.
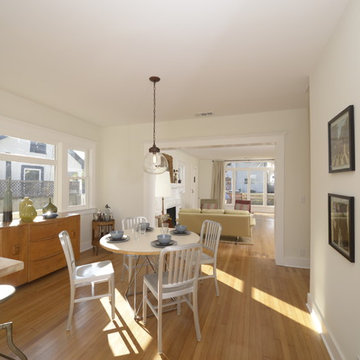
A newly restored and updated 1912 Craftsman bungalow in the East Hollywood neighborhood of Los Angeles by ArtCraft Homes. 3 bedrooms and 2 bathrooms in 1,540sf. French doors open to a full-width deck and concrete patio overlooking a park-like backyard of mature fruit trees and herb garden. Remodel by Tim Braseth of ArtCraft Homes, Los Angeles. Staging by ArtCraft Collection. Photos by Larry Underhill.
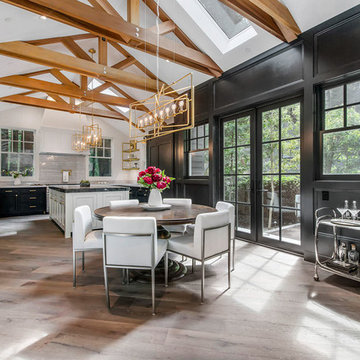
Large arts and crafts kitchen/dining combo in San Francisco with blue walls and light hardwood floors.
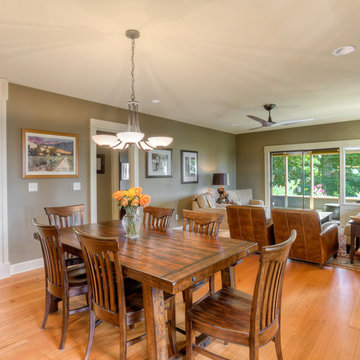
The living room and dining room are connected, allowing people to move freely.
Inspiration for a large arts and crafts open plan dining in Seattle with green walls, light hardwood floors, a standard fireplace and a brick fireplace surround.
Inspiration for a large arts and crafts open plan dining in Seattle with green walls, light hardwood floors, a standard fireplace and a brick fireplace surround.
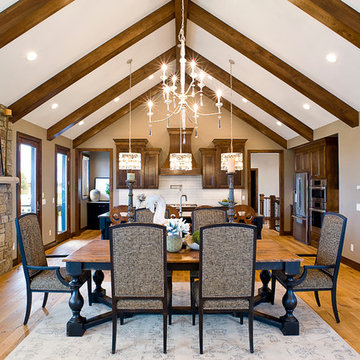
Inspiration for an expansive arts and crafts open plan dining in Other with beige walls, light hardwood floors, a two-sided fireplace, a stone fireplace surround and multi-coloured floor.
Arts and Crafts Dining Room Design Ideas with Light Hardwood Floors
9