Arts and Crafts Enclosed Living Design Ideas
Refine by:
Budget
Sort by:Popular Today
221 - 240 of 2,873 photos
Item 1 of 3
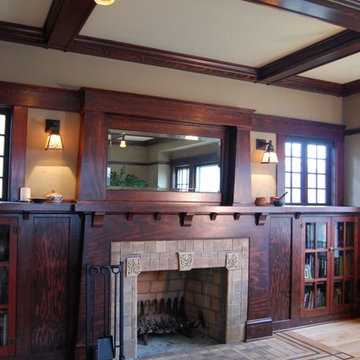
The original fireplace was white painted brick. We rebuilt a period-appropriate fireplace and surround, refinishing and reusing the existing glass-front doors. Carefully selected and stained wood looks original to the home. Fireplace face and hearth are Batchelder tile from Tile Restoration, Seattle.
Photos: Eckert & Eckert Photography
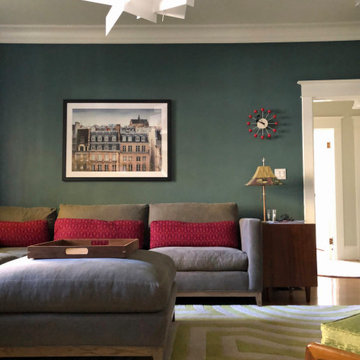
Inspiration for a mid-sized arts and crafts enclosed living room in Portland with green walls, light hardwood floors and brown floor.
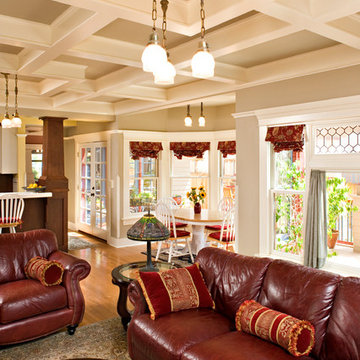
Featured in San Diego Magazine
Design ideas for a mid-sized arts and crafts enclosed living room in San Diego with beige walls, medium hardwood floors, a standard fireplace, no tv and beige floor.
Design ideas for a mid-sized arts and crafts enclosed living room in San Diego with beige walls, medium hardwood floors, a standard fireplace, no tv and beige floor.
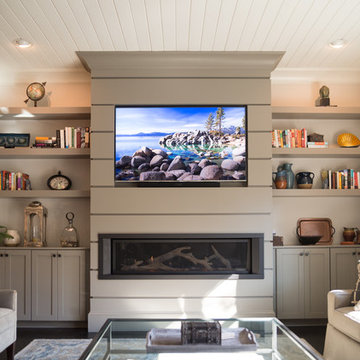
Courtney Cooper Johnson
This is an example of a mid-sized arts and crafts enclosed family room in Atlanta with beige walls, dark hardwood floors, a ribbon fireplace, a metal fireplace surround and a built-in media wall.
This is an example of a mid-sized arts and crafts enclosed family room in Atlanta with beige walls, dark hardwood floors, a ribbon fireplace, a metal fireplace surround and a built-in media wall.
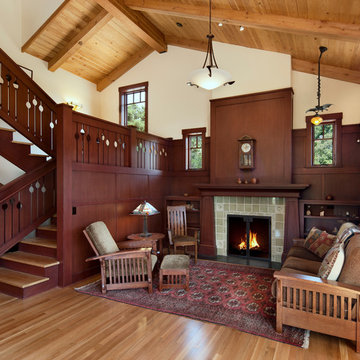
Contractor: Giffin and Crane
Photographer: Jim Bartsch
Inspiration for a mid-sized arts and crafts enclosed living room in Santa Barbara with a tile fireplace surround, white walls, medium hardwood floors and a standard fireplace.
Inspiration for a mid-sized arts and crafts enclosed living room in Santa Barbara with a tile fireplace surround, white walls, medium hardwood floors and a standard fireplace.
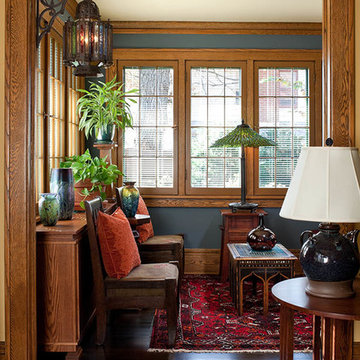
Architecture & Interior Design: David Heide Design Studio Photos: William Wright
Design ideas for an arts and crafts formal enclosed living room in Minneapolis with blue walls, dark hardwood floors, no tv and no fireplace.
Design ideas for an arts and crafts formal enclosed living room in Minneapolis with blue walls, dark hardwood floors, no tv and no fireplace.
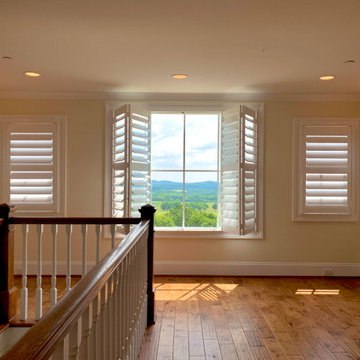
Enjoy the View! Custom-Crafted Wood Plantation Shutters proudly made in the USA.
Photo of a large arts and crafts enclosed home theatre in Nashville with beige walls, light hardwood floors and brown floor.
Photo of a large arts and crafts enclosed home theatre in Nashville with beige walls, light hardwood floors and brown floor.
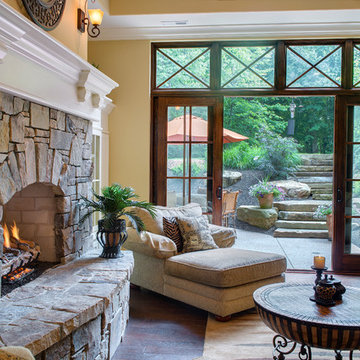
Expansive arts and crafts enclosed living room in Indianapolis with beige walls, medium hardwood floors, a standard fireplace, a stone fireplace surround and no tv.
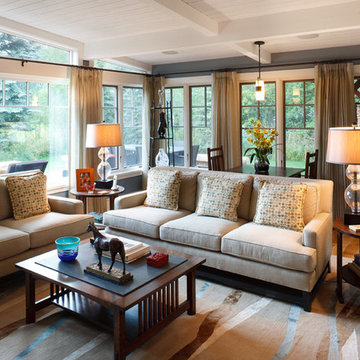
TMS Architects
Design ideas for a large arts and crafts formal enclosed living room in Boston with grey walls, medium hardwood floors, no tv and brown floor.
Design ideas for a large arts and crafts formal enclosed living room in Boston with grey walls, medium hardwood floors, no tv and brown floor.
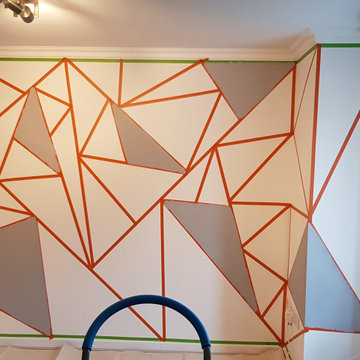
Geometric wall are taking over the design world. From runway fashion to company branding, we’re seeing kaleidoscopic designs pop up in lots of places. You may have seen our articles last year about the rising trend of geometrics in interior design. Now, we’re focusing in on geometric walls loaded with triangles, rich tones and modern accent pieces
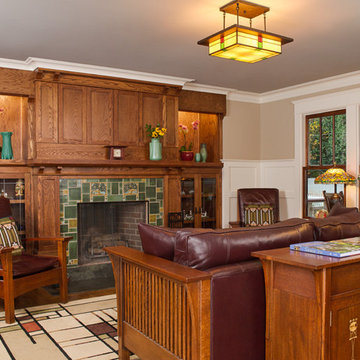
Pond House Family Room with wood burning fireplace and Craftsman Millwork and furniture
Gridley Graves
Photo of a large arts and crafts enclosed family room in Atlanta with beige walls, medium hardwood floors, a standard fireplace, a tile fireplace surround, no tv and brown floor.
Photo of a large arts and crafts enclosed family room in Atlanta with beige walls, medium hardwood floors, a standard fireplace, a tile fireplace surround, no tv and brown floor.
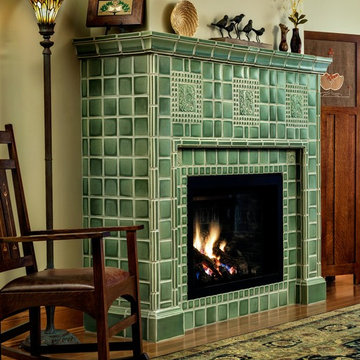
Arts and Crafts fireplace by Motawi Tileworks featuring Ginkgo and Medieval Cat relief tile in Lichen. Photo: Justin Maconochie.
Photo of a large arts and crafts formal enclosed living room in Grand Rapids with yellow walls, medium hardwood floors, a standard fireplace, a tile fireplace surround, no tv and brown floor.
Photo of a large arts and crafts formal enclosed living room in Grand Rapids with yellow walls, medium hardwood floors, a standard fireplace, a tile fireplace surround, no tv and brown floor.
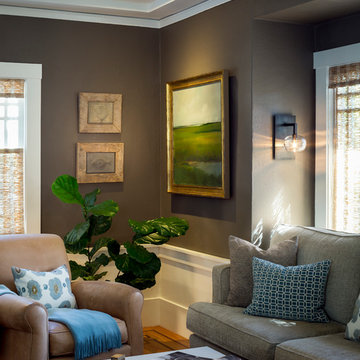
a 1916 Craftsman in Oakland, CA gets new life. A complete overhaul of the original space while preserving all of the original detail in the casework and flooring. Overhead lighting (LED!) enhances the homeowners beautiful art collection, custom sized furniture provides increased seating and loads of texture and warmth, reducing any clutter. While remodeling the fireplace and adding period appropriate mantle detail, original windows were revealed, bringing more natural light into this illuminated living/family room.
Scott Hargis Photo
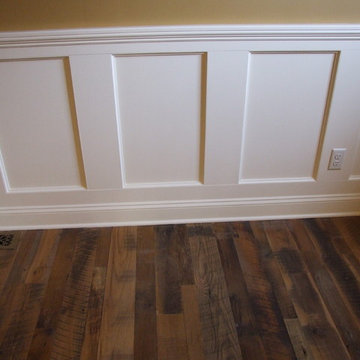
Frame and panel wall trim to fit in with this Craftsman style home. The flooring is old recycled wood from a barn that has so much character and adds so much warmth.
Photo Credit: N. Leonard
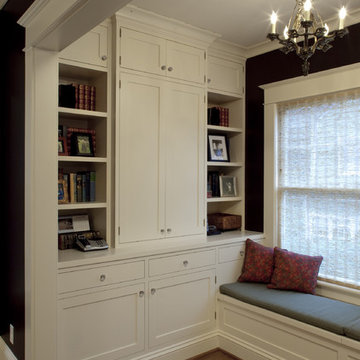
National Coty Award winner, the project included renovation of the kitchen and adjacent family room. Creating an inglenook at the far end of the family room carved out space for a small, discreet office, with a built-in file cabinet and pull-out shelf for a laptop.
Photo: Eckert & Eckert Photography
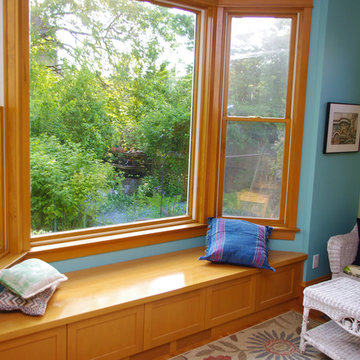
Design ideas for a small arts and crafts enclosed living room in Portland with multi-coloured walls, light hardwood floors and no fireplace.
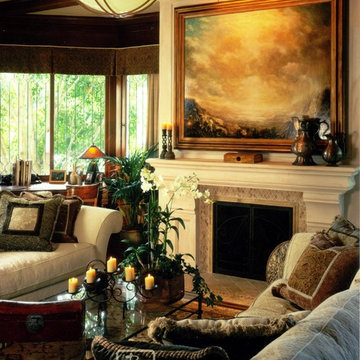
Luxurious modern take on a traditional white Italian villa. An entry with a silver domed ceiling, painted moldings in patterns on the walls and mosaic marble flooring create a luxe foyer. Into the formal living room, cool polished Crema Marfil marble tiles contrast with honed carved limestone fireplaces throughout the home, including the outdoor loggia. Ceilings are coffered with white painted
crown moldings and beams, or planked, and the dining room has a mirrored ceiling. Bathrooms are white marble tiles and counters, with dark rich wood stains or white painted. The hallway leading into the master bedroom is designed with barrel vaulted ceilings and arched paneled wood stained doors. The master bath and vestibule floor is covered with a carpet of patterned mosaic marbles, and the interior doors to the large walk in master closets are made with leaded glass to let in the light. The master bedroom has dark walnut planked flooring, and a white painted fireplace surround with a white marble hearth.
The kitchen features white marbles and white ceramic tile backsplash, white painted cabinetry and a dark stained island with carved molding legs. Next to the kitchen, the bar in the family room has terra cotta colored marble on the backsplash and counter over dark walnut cabinets. Wrought iron staircase leading to the more modern media/family room upstairs.
Project Location: North Ranch, Westlake, California. Remodel designed by Maraya Interior Design. From their beautiful resort town of Ojai, they serve clients in Montecito, Hope Ranch, Malibu, Westlake and Calabasas, across the tri-county areas of Santa Barbara, Ventura and Los Angeles, south to Hidden Hills- north through Solvang and more.
Santa Barbara Craftsman, new cast stone mantel with mosaic tile surround, custom slipcovered sofas with handknotted rug, custom sewn Summerhouse fabric pillows, wrought iron lighting
Peter Malinowski, photographer
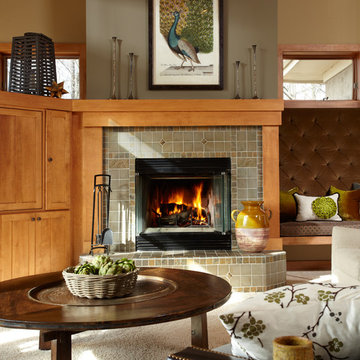
In this fairly new Arts & Crafts built home, we chose to use the philosophy of the A&C era, “truth to materials, simple form, and handmade” as opposed to strictly A&C style furniture to furnish the space. Using natural fabrics, reclaimed wood, copper, iron, stone, and antique accessories, the architecture and the furnishings now encompass a complementary, and fresh, relationship. Photography by Karen Melvin.
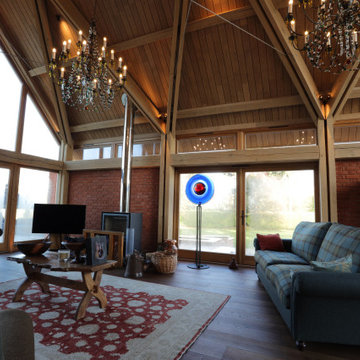
Formal living room with vaulted ceiling and exposed timbers.
This is an example of an expansive arts and crafts formal enclosed living room in London with brown walls, dark hardwood floors, a wood stove, a freestanding tv and vaulted.
This is an example of an expansive arts and crafts formal enclosed living room in London with brown walls, dark hardwood floors, a wood stove, a freestanding tv and vaulted.
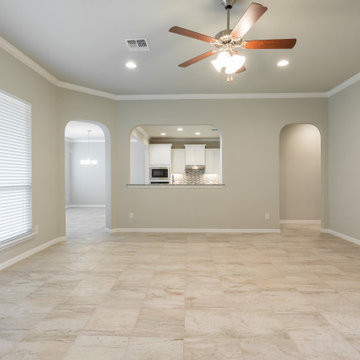
This is an example of a large arts and crafts enclosed family room in Austin with beige walls, ceramic floors, no fireplace and beige floor.
Arts and Crafts Enclosed Living Design Ideas
12



