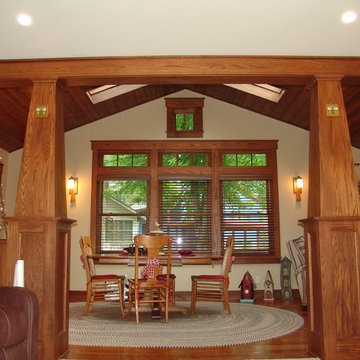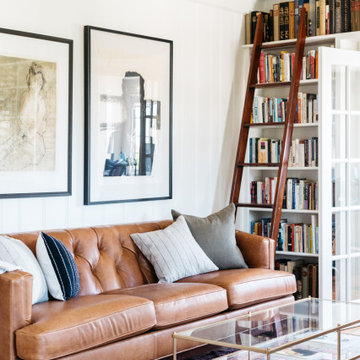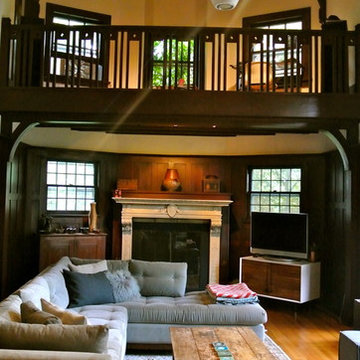Arts and Crafts Living Design Ideas
Refine by:
Budget
Sort by:Popular Today
1 - 20 of 48,294 photos
Item 1 of 2
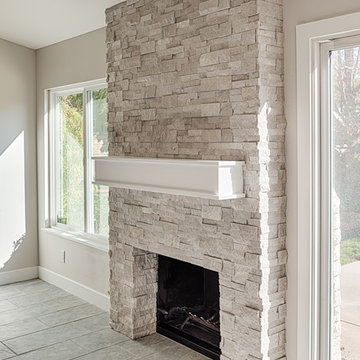
Mel Carll
Design ideas for a large arts and crafts open concept living room in Los Angeles with beige walls, porcelain floors, a standard fireplace, a stone fireplace surround, no tv and grey floor.
Design ideas for a large arts and crafts open concept living room in Los Angeles with beige walls, porcelain floors, a standard fireplace, a stone fireplace surround, no tv and grey floor.

Photography by Miranda Estes
Design ideas for a mid-sized arts and crafts enclosed living room in Seattle with white walls, medium hardwood floors, a standard fireplace, a tile fireplace surround, no tv and brown floor.
Design ideas for a mid-sized arts and crafts enclosed living room in Seattle with white walls, medium hardwood floors, a standard fireplace, a tile fireplace surround, no tv and brown floor.
Find the right local pro for your project
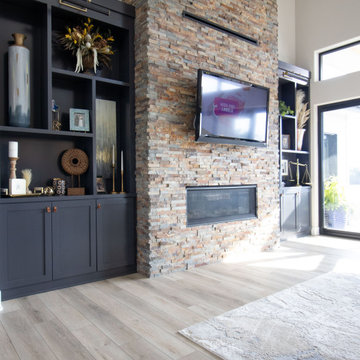
Inspiration for an arts and crafts formal open concept living room in Omaha with a ribbon fireplace and a wall-mounted tv.

Vaulted Ceiling - Large double slider - Panoramic views of Columbia River - LVP flooring - Custom Concrete Hearth - Southern Ledge Stone Echo Ridge - Capstock windows - Custom Built-in cabinets - Custom Beam Mantel - View from the 2nd floor Loft
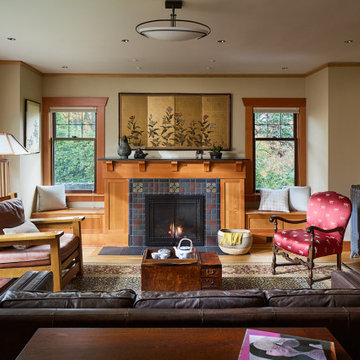
Design ideas for an arts and crafts living room in Seattle with light hardwood floors, a tile fireplace surround and brown floor.
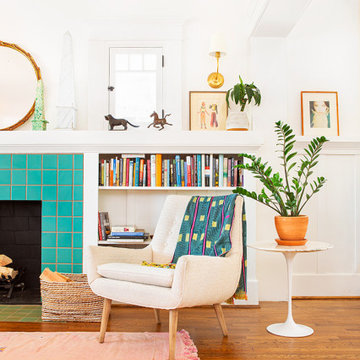
Circa sconces around the built-in shelving/fireplace wall. Mid-century modern chair and Saarinen tulip side table with marble top.
Photo of a large arts and crafts open concept living room in Los Angeles with white walls, medium hardwood floors, a standard fireplace, a tile fireplace surround and brown floor.
Photo of a large arts and crafts open concept living room in Los Angeles with white walls, medium hardwood floors, a standard fireplace, a tile fireplace surround and brown floor.
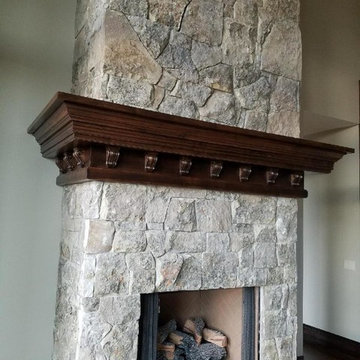
Large arts and crafts enclosed family room in Salt Lake City with white walls, dark hardwood floors, a standard fireplace, a stone fireplace surround and brown floor.
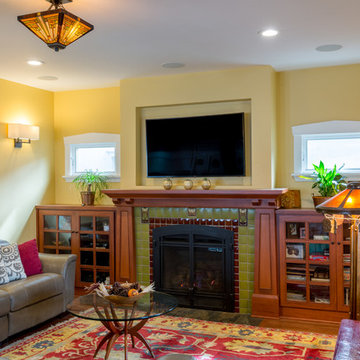
This project is the rebuild of a classic Craftsman bungalow that had been destroyed in a fire. Throughout the design process we balanced the creation of a house that would feel like a true home, to replace the one that had been lost, while managing a budget with challenges from the insurance company, and navigating through a complex approval process.
Photography by Phil Bond and Artisan Home Builders.
Tiles by Motawai Tileworks.
https://saikleyarchitects.com/portfolio/craftsman-rebuild/
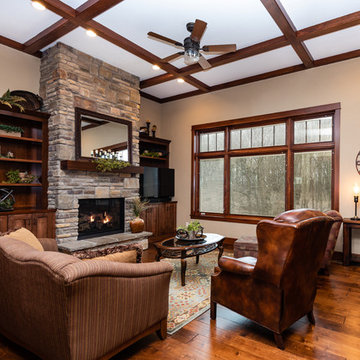
Photo of a large arts and crafts open concept living room in Other with beige walls, medium hardwood floors, a standard fireplace, a stone fireplace surround, a built-in media wall and brown floor.
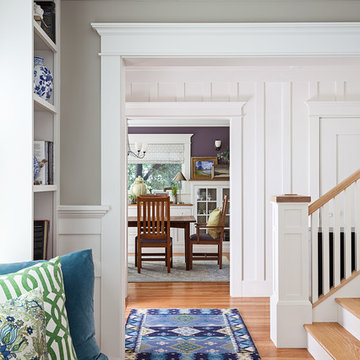
Michele Lee Wilson
Design ideas for a mid-sized arts and crafts formal enclosed living room in San Francisco with beige walls, medium hardwood floors, a standard fireplace, a tile fireplace surround, no tv and green floor.
Design ideas for a mid-sized arts and crafts formal enclosed living room in San Francisco with beige walls, medium hardwood floors, a standard fireplace, a tile fireplace surround, no tv and green floor.
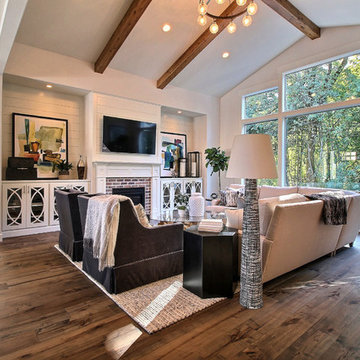
Paint by Sherwin Williams
Body Color - City Loft - SW 7631
Trim Color - Custom Color - SW 8975/3535
Master Suite & Guest Bath - Site White - SW 7070
Girls' Rooms & Bath - White Beet - SW 6287
Exposed Beams & Banister Stain - Banister Beige - SW 3128-B
Gas Fireplace by Heat & Glo
Flooring & Tile by Macadam Floor & Design
Hardwood by Kentwood Floors
Hardwood Product Originals Series - Plateau in Brushed Hard Maple
Kitchen Backsplash by Tierra Sol
Tile Product - Tencer Tiempo in Glossy Shadow
Kitchen Backsplash Accent by Walker Zanger
Tile Product - Duquesa Tile in Jasmine
Sinks by Decolav
Slab Countertops by Wall to Wall Stone Corp
Kitchen Quartz Product True North Calcutta
Master Suite Quartz Product True North Venato Extra
Girls' Bath Quartz Product True North Pebble Beach
All Other Quartz Product True North Light Silt
Windows by Milgard Windows & Doors
Window Product Style Line® Series
Window Supplier Troyco - Window & Door
Window Treatments by Budget Blinds
Lighting by Destination Lighting
Fixtures by Crystorama Lighting
Interior Design by Tiffany Home Design
Custom Cabinetry & Storage by Northwood Cabinets
Customized & Built by Cascade West Development
Photography by ExposioHDR Portland
Original Plans by Alan Mascord Design Associates
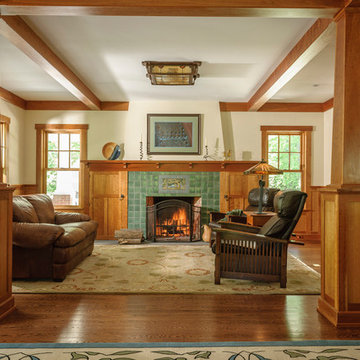
Inspiration for a mid-sized arts and crafts open concept living room in DC Metro with medium hardwood floors, a standard fireplace, a tile fireplace surround, white walls and brown floor.
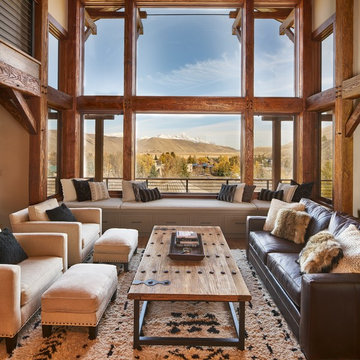
This is an example of a large arts and crafts open concept family room in Wilmington.
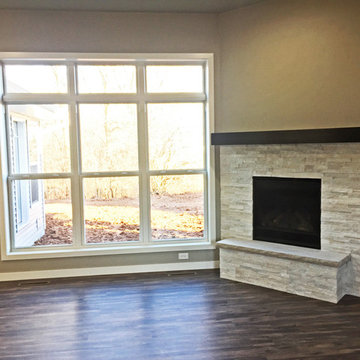
This realstone panel fireplace has a bench as well as a painted wood mantel. It is in the corner of the great room and is a gas fireplace. There is also a large window which provides natural lighting.
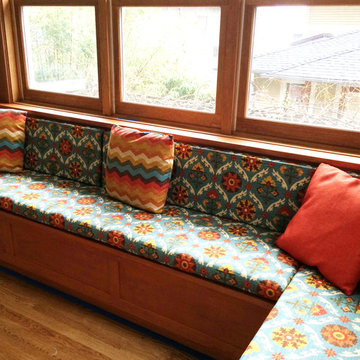
We designed and built a sunroom banquette to suite this family's living style. We stain matched this room as it was a hub of wood types and needed to be unified with wood stain. The cushion fabrics are lively and fun, this family looking forward to having breakfast here! Historical Craftsman Remodel, Seattle, WA. Belltown Design. Photography by Paula McHugh
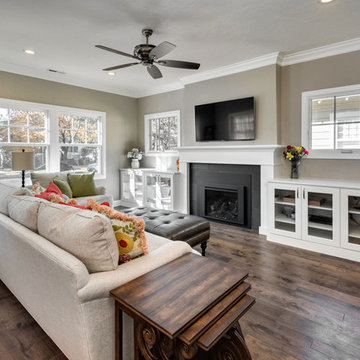
Design ideas for a mid-sized arts and crafts open concept family room in Boise with grey walls, medium hardwood floors, a standard fireplace, a tile fireplace surround, a wall-mounted tv and brown floor.
Arts and Crafts Living Design Ideas
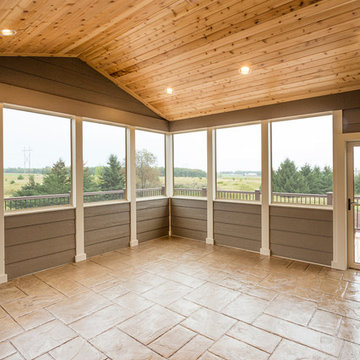
Design ideas for a large arts and crafts sunroom in Other with travertine floors and a standard ceiling.
1




