Arts and Crafts Enclosed Living Design Ideas
Refine by:
Budget
Sort by:Popular Today
121 - 140 of 2,870 photos
Item 1 of 3
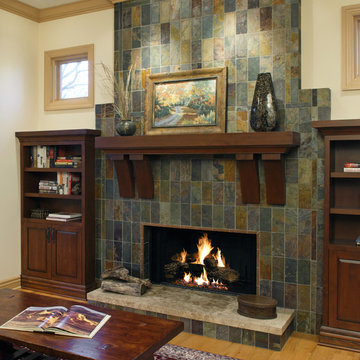
This is an example of a mid-sized arts and crafts formal enclosed living room in Omaha with white walls, light hardwood floors, a standard fireplace, a stone fireplace surround, no tv and beige floor.
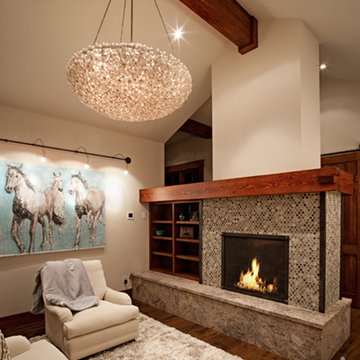
The lighter toned sitting room is cozy and inviting and with the fireplace is the perfect place to sit and read. Photographer: Ethan Rohloff
Mid-sized arts and crafts formal enclosed living room in Sacramento with white walls, medium hardwood floors, a standard fireplace and a tile fireplace surround.
Mid-sized arts and crafts formal enclosed living room in Sacramento with white walls, medium hardwood floors, a standard fireplace and a tile fireplace surround.
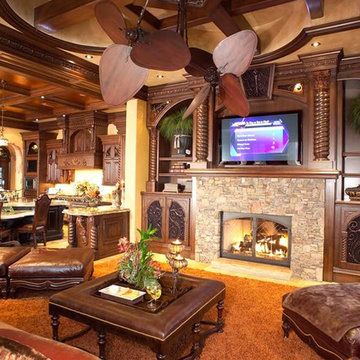
Mid-sized arts and crafts enclosed living room in Denver with brown walls, carpet, a standard fireplace, a stone fireplace surround, a wall-mounted tv and beige floor.
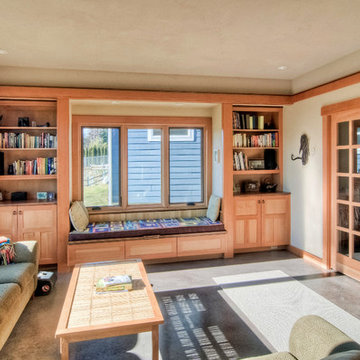
Living room with custom maple reading nook and cabinetry, French doors, and stained concrete floors
MIllworks is an 8 home co-housing sustainable community in Bellingham, WA. Each home within Millworks was custom designed and crafted to meet the needs and desires of the homeowners with a focus on sustainability, energy efficiency, utilizing passive solar gain, and minimizing impact.
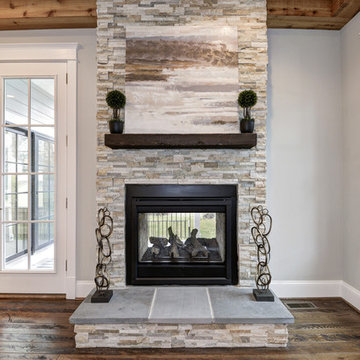
Large arts and crafts enclosed family room in DC Metro with grey walls, dark hardwood floors, a two-sided fireplace and a stone fireplace surround.
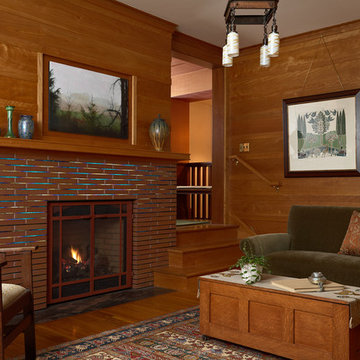
Architecture & Interior Design: David Heide Design Studio
--
Photos: Susan Gilmore
Photo of an arts and crafts enclosed living room in Minneapolis with medium hardwood floors, a standard fireplace, a wall-mounted tv and brown walls.
Photo of an arts and crafts enclosed living room in Minneapolis with medium hardwood floors, a standard fireplace, a wall-mounted tv and brown walls.
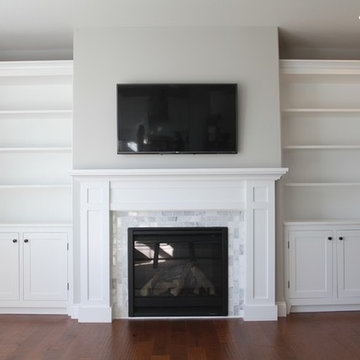
The Custom Built-ins started out with lots of research, and like many DIY project we looked to Pinterest and Houzz for inspiration. If you are interested in building a fireplace surround you can check out my blog by visiting - http://www.philipmillerfurniture.com/blog
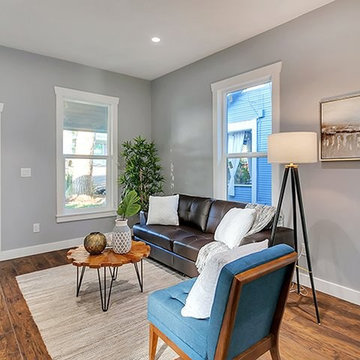
Small arts and crafts formal enclosed living room in Portland with grey walls, medium hardwood floors, no fireplace, no tv and brown floor.
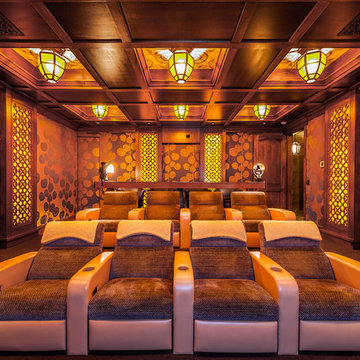
This is an example of a large arts and crafts enclosed home theatre in San Diego with brown walls, carpet and brown floor.
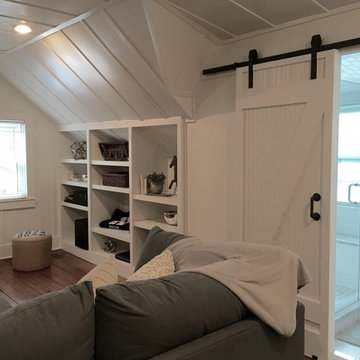
Inspiration for a mid-sized arts and crafts enclosed family room in Louisville with white walls, medium hardwood floors, a standard fireplace, a wood fireplace surround and a wall-mounted tv.
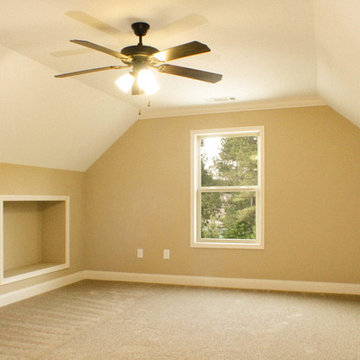
Nesting In Athens
Large arts and crafts enclosed family room in Atlanta with beige walls and carpet.
Large arts and crafts enclosed family room in Atlanta with beige walls and carpet.
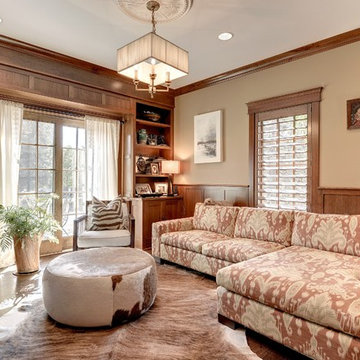
mike mccaw
Arts and crafts enclosed living room in Minneapolis with beige walls and medium hardwood floors.
Arts and crafts enclosed living room in Minneapolis with beige walls and medium hardwood floors.
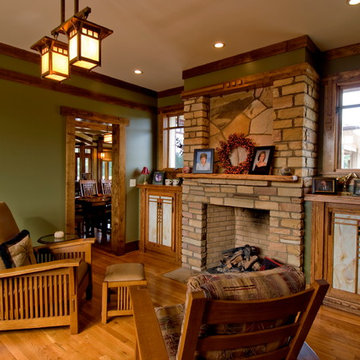
Trey Cole Design
Arts and crafts enclosed living room in Other with green walls, medium hardwood floors, a standard fireplace and a stone fireplace surround.
Arts and crafts enclosed living room in Other with green walls, medium hardwood floors, a standard fireplace and a stone fireplace surround.
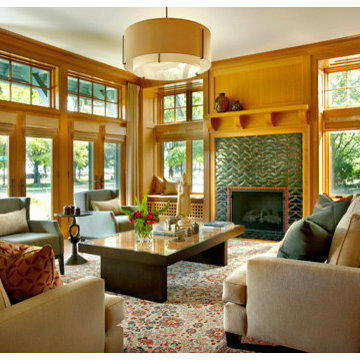
Tony Soluri Photography
Mid-sized arts and crafts enclosed living room in Chicago with beige walls, a standard fireplace, medium hardwood floors, a tile fireplace surround and no tv.
Mid-sized arts and crafts enclosed living room in Chicago with beige walls, a standard fireplace, medium hardwood floors, a tile fireplace surround and no tv.
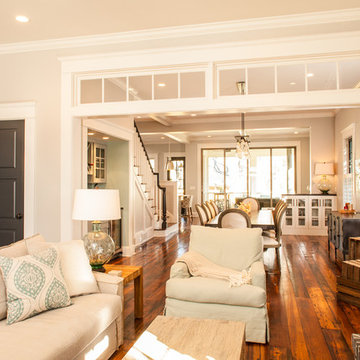
This is an example of an arts and crafts enclosed living room in Atlanta with beige walls and medium hardwood floors.
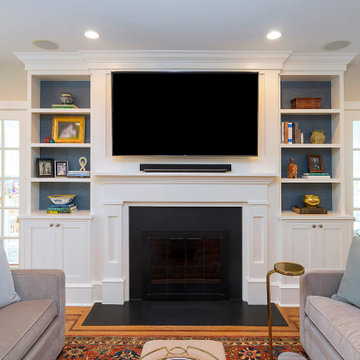
This inviting family room was part of the addition to the home. The focal point of the room is the custom-made white built-ins. Accented with a blue back, the built-ins provide storage and perfectly frame the fireplace and mounted television. The fireplace has a white shaker-style surround and mantle and honed black slate floor. The rest of the flooring in the room is red oak with mahogany inlays. The French doors lead outside to the patio.
What started as an addition project turned into a full house remodel in this Modern Craftsman home in Narberth, PA. The addition included the creation of a sitting room, family room, mudroom and third floor. As we moved to the rest of the home, we designed and built a custom staircase to connect the family room to the existing kitchen. We laid red oak flooring with a mahogany inlay throughout house. Another central feature of this is home is all the built-in storage. We used or created every nook for seating and storage throughout the house, as you can see in the family room, dining area, staircase landing, bedroom and bathrooms. Custom wainscoting and trim are everywhere you look, and gives a clean, polished look to this warm house.
Rudloff Custom Builders has won Best of Houzz for Customer Service in 2014, 2015 2016, 2017 and 2019. We also were voted Best of Design in 2016, 2017, 2018, 2019 which only 2% of professionals receive. Rudloff Custom Builders has been featured on Houzz in their Kitchen of the Week, What to Know About Using Reclaimed Wood in the Kitchen as well as included in their Bathroom WorkBook article. We are a full service, certified remodeling company that covers all of the Philadelphia suburban area. This business, like most others, developed from a friendship of young entrepreneurs who wanted to make a difference in their clients’ lives, one household at a time. This relationship between partners is much more than a friendship. Edward and Stephen Rudloff are brothers who have renovated and built custom homes together paying close attention to detail. They are carpenters by trade and understand concept and execution. Rudloff Custom Builders will provide services for you with the highest level of professionalism, quality, detail, punctuality and craftsmanship, every step of the way along our journey together.
Specializing in residential construction allows us to connect with our clients early in the design phase to ensure that every detail is captured as you imagined. One stop shopping is essentially what you will receive with Rudloff Custom Builders from design of your project to the construction of your dreams, executed by on-site project managers and skilled craftsmen. Our concept: envision our client’s ideas and make them a reality. Our mission: CREATING LIFETIME RELATIONSHIPS BUILT ON TRUST AND INTEGRITY.
Photo Credit: Linda McManus Images
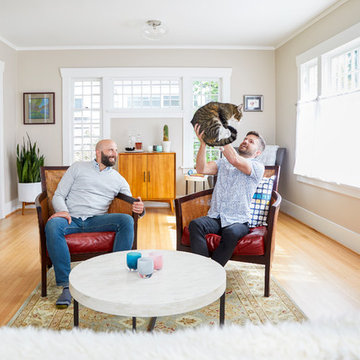
© Cindy Apple Photography
Design ideas for a large arts and crafts enclosed living room in Seattle with beige walls, light hardwood floors, a standard fireplace, a stone fireplace surround and no tv.
Design ideas for a large arts and crafts enclosed living room in Seattle with beige walls, light hardwood floors, a standard fireplace, a stone fireplace surround and no tv.
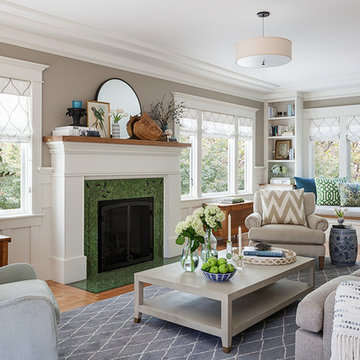
Michele Lee Wilson
Design ideas for a mid-sized arts and crafts formal enclosed living room in San Francisco with beige walls, medium hardwood floors, a standard fireplace, a tile fireplace surround, no tv and green floor.
Design ideas for a mid-sized arts and crafts formal enclosed living room in San Francisco with beige walls, medium hardwood floors, a standard fireplace, a tile fireplace surround, no tv and green floor.
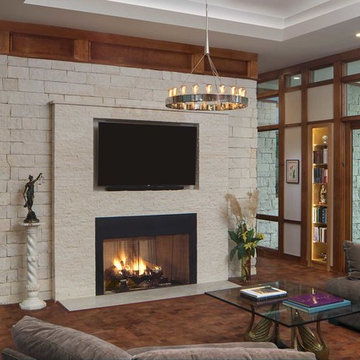
Photo of a mid-sized arts and crafts enclosed living room in Atlanta with grey walls, dark hardwood floors, a standard fireplace, a stone fireplace surround, a wall-mounted tv and brown floor.
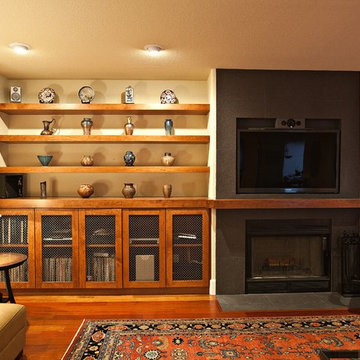
A fireplace with built-in shelving, storage, and a TV create a space for art and entertainment.
Design ideas for a mid-sized arts and crafts enclosed living room in Portland with white walls, medium hardwood floors, a standard fireplace, a tile fireplace surround, a wall-mounted tv, a library and brown floor.
Design ideas for a mid-sized arts and crafts enclosed living room in Portland with white walls, medium hardwood floors, a standard fireplace, a tile fireplace surround, a wall-mounted tv, a library and brown floor.
Arts and Crafts Enclosed Living Design Ideas
7



