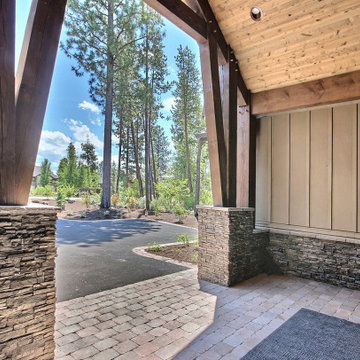All Ceiling Designs Arts and Crafts Entryway Design Ideas
Sort by:Popular Today
101 - 120 of 153 photos

The transformation of this ranch-style home in Carlsbad, CA, exemplifies a perfect blend of preserving the charm of its 1940s origins while infusing modern elements to create a unique and inviting space. By incorporating the clients' love for pottery and natural woods, the redesign pays homage to these preferences while enhancing the overall aesthetic appeal and functionality of the home. From building new decks and railings, surf showers, a reface of the home, custom light up address signs from GR Designs Line, and more custom elements to make this charming home pop.
The redesign carefully retains the distinctive characteristics of the 1940s style, such as architectural elements, layout, and overall ambiance. This preservation ensures that the home maintains its historical charm and authenticity while undergoing a modern transformation. To infuse a contemporary flair into the design, modern elements are strategically introduced. These modern twists add freshness and relevance to the space while complementing the existing architectural features. This balanced approach creates a harmonious blend of old and new, offering a timeless appeal.
The design concept revolves around the clients' passion for pottery and natural woods. These elements serve as focal points throughout the home, lending a sense of warmth, texture, and earthiness to the interior spaces. By integrating pottery-inspired accents and showcasing the beauty of natural wood grains, the design celebrates the clients' interests and preferences. A key highlight of the redesign is the use of custom-made tile from Japan, reminiscent of beautifully glazed pottery. This bespoke tile adds a touch of artistry and craftsmanship to the home, elevating its visual appeal and creating a unique focal point. Additionally, fabrics that evoke the elements of the ocean further enhance the connection with the surrounding natural environment, fostering a serene and tranquil atmosphere indoors.
The overall design concept aims to evoke a warm, lived-in feeling, inviting occupants and guests to relax and unwind. By incorporating elements that resonate with the clients' personal tastes and preferences, the home becomes more than just a living space—it becomes a reflection of their lifestyle, interests, and identity.
In summary, the redesign of this ranch-style home in Carlsbad, CA, successfully merges the charm of its 1940s origins with modern elements, creating a space that is both timeless and distinctive. Through careful attention to detail, thoughtful selection of materials, rebuilding of elements outside to add character, and a focus on personalization, the home embodies a warm, inviting atmosphere that celebrates the clients' passions and enhances their everyday living experience.
This project is on the same property as the Carlsbad Cottage and is a great journey of new and old.
Redesign of the kitchen, bedrooms, and common spaces, custom made tile, appliances from GE Monogram Cafe, bedroom window treatments custom from GR Designs Line, Lighting and Custom Address Signs from GR Designs Line, Custom Surf Shower, and more.
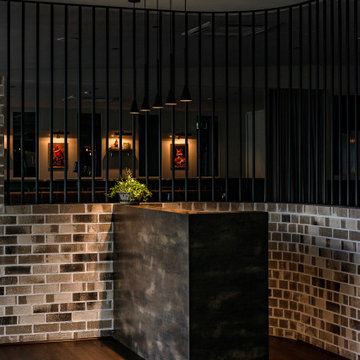
Feature Entry Reception Area
Photo of a mid-sized arts and crafts foyer in Perth with vinyl floors, a double front door, a black front door, brown floor, coffered and brick walls.
Photo of a mid-sized arts and crafts foyer in Perth with vinyl floors, a double front door, a black front door, brown floor, coffered and brick walls.
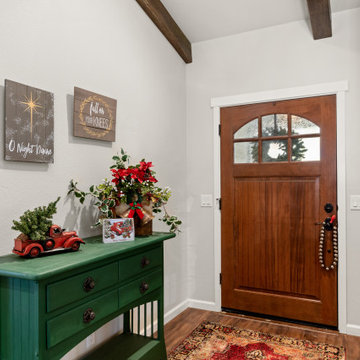
This is an example of an arts and crafts front door in Sacramento with grey walls, medium hardwood floors, a single front door, a medium wood front door, brown floor and exposed beam.
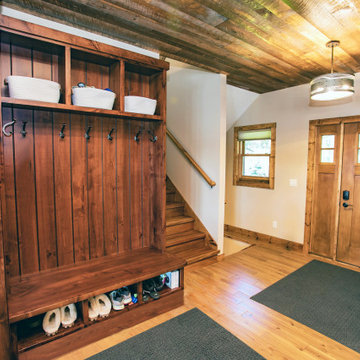
After years of spending the summers on the lake in Minnesota lake country, the owners found an ideal location to build their "up north" cabin. With the mix of wood tones and the pop of blue on the exterior, the cabin feels tied directly back into the landscape of trees and water. The covered, wrap around porch with expansive views of the lake is hard to beat.
The interior mix of rustic and more refined finishes give the home a warm, comforting feel. Sylvan lake house is the perfect spot to make more family memories.
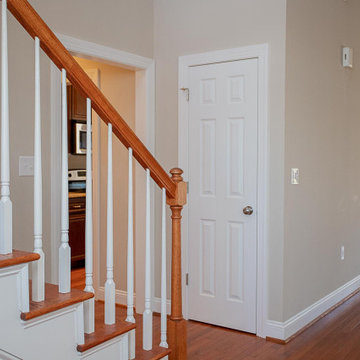
When you walk into the Prestwyck, a beautiful staircase leads you to the upper level on one side with the dining area on the other side.
Inspiration for a large arts and crafts foyer in Other with white walls, medium hardwood floors, a pivot front door, a white front door, brown floor and vaulted.
Inspiration for a large arts and crafts foyer in Other with white walls, medium hardwood floors, a pivot front door, a white front door, brown floor and vaulted.

This is an example of a large arts and crafts front door in Houston with white walls, brick floors, a single front door, a black front door, red floor, vaulted and brick walls.
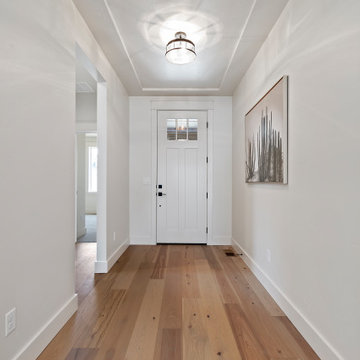
MOVE IN READY with Staging Scheduled for Feb 16th! The Hayward is an exciting new and affordable single-level design, full of quality amenities that uphold Berkeley's mantra of MORE THOUGHT PER SQ.FT! The floor plan features 2 additional bedrooms separated from the Primary suite, a Great Room showcasing gorgeous high ceilings, in an open-living design AND 2 1/2 Car garage (33' deep). Warm and welcoming interiors, rich, wood-toned cabinets and glossy & textural tiles lend to a comforting surround. Bosch Appliances, Artisan Light Fixtures and abundant windows create spaces that are light and inviting for every lifestyle! Community common area/walkway adjacent to backyard creates additional privacy! Photos and iGuide are similar. Actual finishes may vary. As of 1/20/24 the home is in the flooring/tile stage of construction.
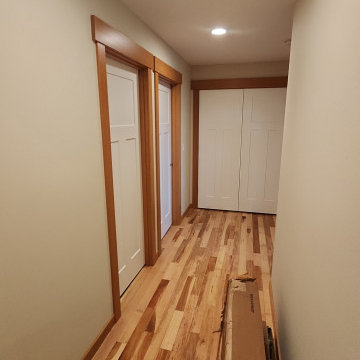
Pre-hung doors, bypass doors, pocket doors and pre-finished fir base and case in this beautifull craftsman addition on Camano Island.
Design ideas for a mid-sized arts and crafts entryway in Seattle with white walls, light hardwood floors, a black front door and vaulted.
Design ideas for a mid-sized arts and crafts entryway in Seattle with white walls, light hardwood floors, a black front door and vaulted.
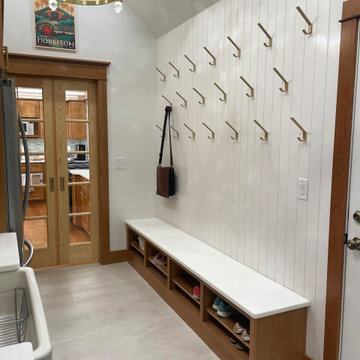
Photo of a mid-sized arts and crafts mudroom in New York with white walls, medium hardwood floors, a single front door, a white front door, grey floor, exposed beam and planked wall panelling.
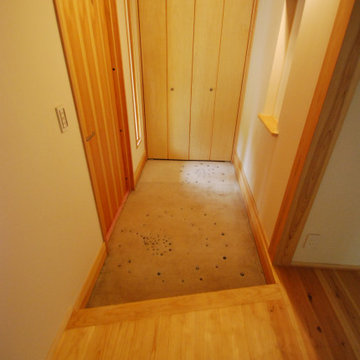
玄関スペース。床に家族で置いたビー玉。奥に見えるのが2畳分の玄関収納。広くはないが下駄箱を置かず、使いやすい玄関スペースです。
Arts and crafts entryway in Other with white walls, a single front door, a medium wood front door and exposed beam.
Arts and crafts entryway in Other with white walls, a single front door, a medium wood front door and exposed beam.
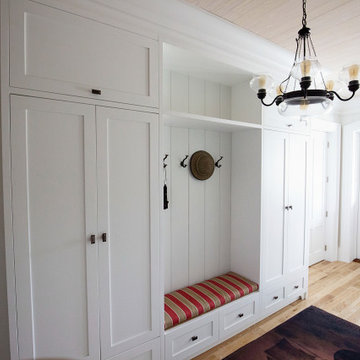
Project Number: MS01004
Design/Manufacturer/Installer: Marquis Fine Cabinetry
Collection: Classico
Finishes: Designer White
Features: Hardware Knobs, Adjustable Legs/Soft Close (Standard)
Cabinet/Drawer Extra Options: Dovetail Drawer Box
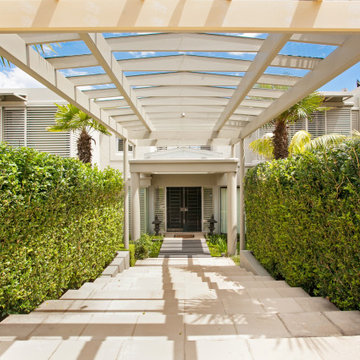
Elegant large entry
Inspiration for an expansive arts and crafts entryway in Sydney with beige walls, limestone floors, a black front door, beige floor and exposed beam.
Inspiration for an expansive arts and crafts entryway in Sydney with beige walls, limestone floors, a black front door, beige floor and exposed beam.
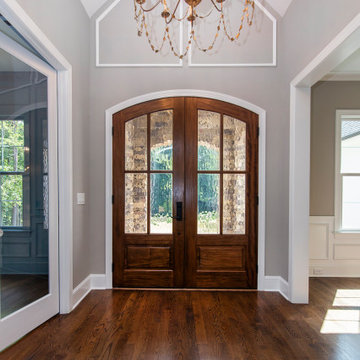
Gorgeous entryway welcome you into the home with spectacular walnut stained hardwood floors.
Large arts and crafts foyer in Charlotte with grey walls, medium hardwood floors, a double front door, a medium wood front door and recessed.
Large arts and crafts foyer in Charlotte with grey walls, medium hardwood floors, a double front door, a medium wood front door and recessed.
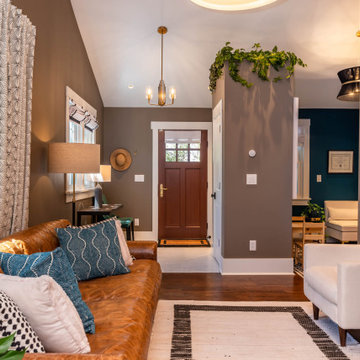
Inspiration for an arts and crafts foyer in Denver with brown walls, laminate floors, a single front door, a medium wood front door, brown floor and vaulted.
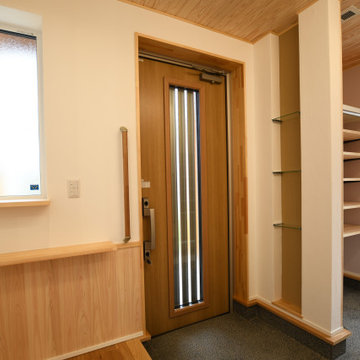
Arts and crafts entry hall in Other with white walls, medium hardwood floors, a single front door, a medium wood front door and wood.
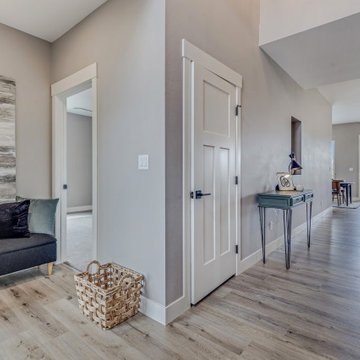
Design ideas for a mid-sized arts and crafts foyer in Other with grey walls, light hardwood floors, grey floor and exposed beam.
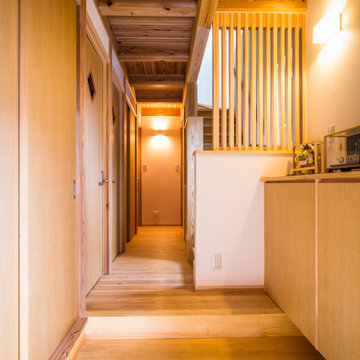
玄関から廊下を見る。
土間のビー玉は家族の子供たちと置いたもの。
思い出に残っていいですね。
This is an example of an arts and crafts entryway in Other with white walls, medium hardwood floors, a single front door, a medium wood front door and exposed beam.
This is an example of an arts and crafts entryway in Other with white walls, medium hardwood floors, a single front door, a medium wood front door and exposed beam.
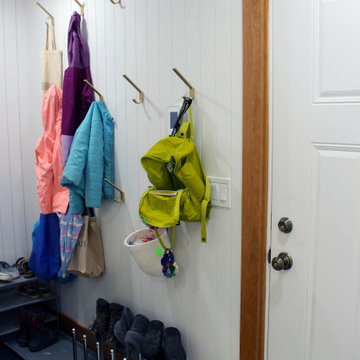
This is an example of a mid-sized arts and crafts mudroom in New York with white walls, medium hardwood floors, a single front door, a white front door, grey floor, exposed beam and planked wall panelling.
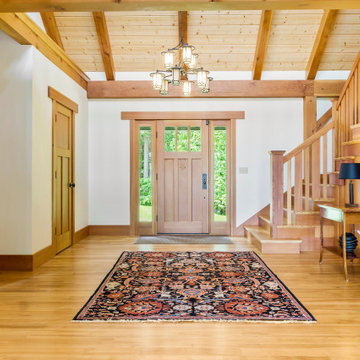
Inspiration for a large arts and crafts front door in Other with white walls, medium hardwood floors, a single front door, a medium wood front door and exposed beam.
All Ceiling Designs Arts and Crafts Entryway Design Ideas
6
