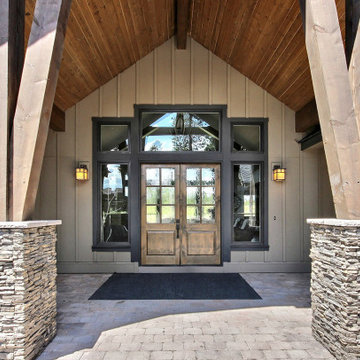All Ceiling Designs Arts and Crafts Entryway Design Ideas
Refine by:
Budget
Sort by:Popular Today
21 - 40 of 153 photos
Item 1 of 3
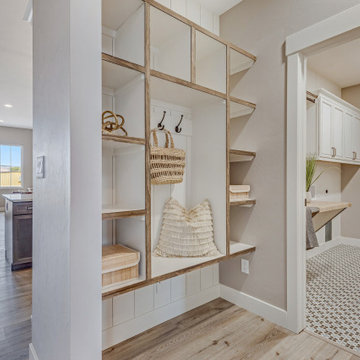
Mid-sized arts and crafts mudroom in Other with grey walls, light hardwood floors, grey floor, exposed beam and planked wall panelling.
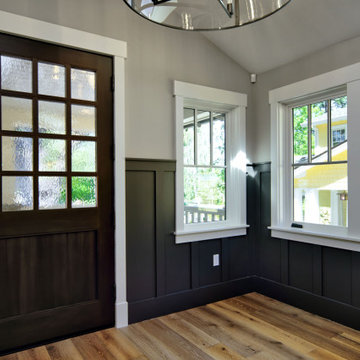
Small arts and crafts front door in San Francisco with grey walls, medium hardwood floors, a single front door, a dark wood front door, brown floor, vaulted and panelled walls.
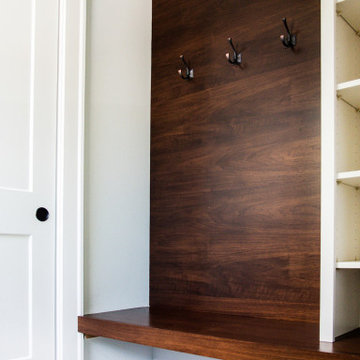
The pantry cabinets provide extensive storage while blurring the lines between the existing home and the new addition
Inspiration for a small arts and crafts mudroom in Chicago with blue walls, porcelain floors, a single front door, a black front door, grey floor and vaulted.
Inspiration for a small arts and crafts mudroom in Chicago with blue walls, porcelain floors, a single front door, a black front door, grey floor and vaulted.
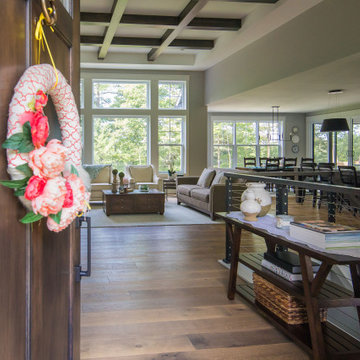
Uniquely situated on a double lot high above the river, this home stands proudly amongst the wooded backdrop. The homeowner's decision for the two-toned siding with dark stained cedar beams fits well with the natural setting. Tour this 2,000 sq ft open plan home with unique spaces above the garage and in the daylight basement.
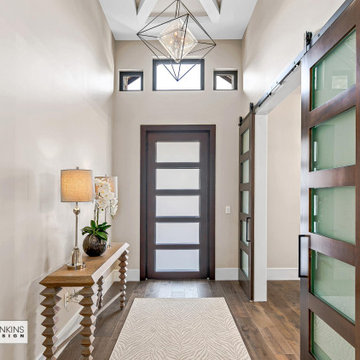
Photo of a mid-sized arts and crafts foyer in Other with beige walls, medium hardwood floors, a single front door, a brown front door, brown floor and coffered.
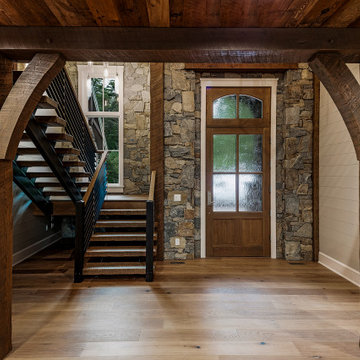
Natural stone walls, White Oak timbers, metal rails, painted shiplap and millwork, wide plank oak flooring and reclaimed wood ceilings, all work together to provide a striking entry to this custom home.
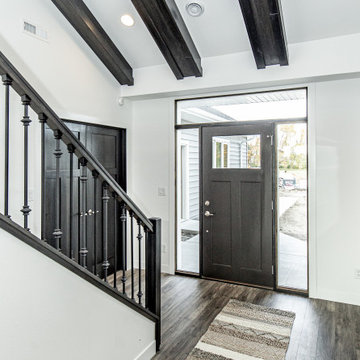
Arts and crafts foyer in Other with white walls, laminate floors, a single front door, a brown front door and vaulted.
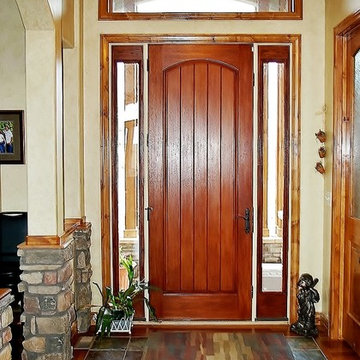
Photo of a mid-sized arts and crafts foyer in Denver with slate floors, a single front door, a medium wood front door, beige walls, multi-coloured floor and vaulted.
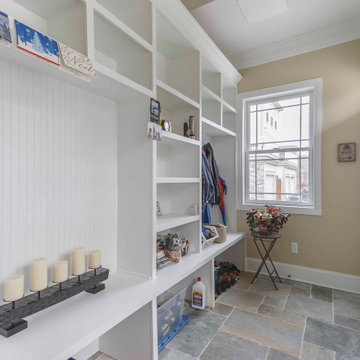
Photo of a mid-sized arts and crafts mudroom in Detroit with beige walls, slate floors, a single front door, a white front door, multi-coloured floor, wallpaper and wallpaper.
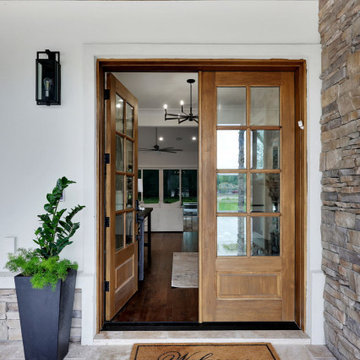
This is an example of an arts and crafts entryway in Jacksonville with white walls, medium hardwood floors, a double front door, a medium wood front door, brown floor and wood.
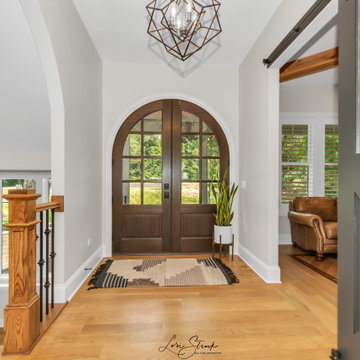
Welcoming, open front entry
Design ideas for an arts and crafts foyer in Chicago with white walls, medium hardwood floors, a double front door, a dark wood front door, brown floor and vaulted.
Design ideas for an arts and crafts foyer in Chicago with white walls, medium hardwood floors, a double front door, a dark wood front door, brown floor and vaulted.
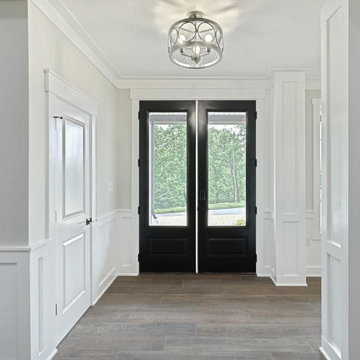
Inspiration for a mid-sized arts and crafts foyer in Other with white walls, porcelain floors, a double front door, a black front door, brown floor, wood and wood walls.
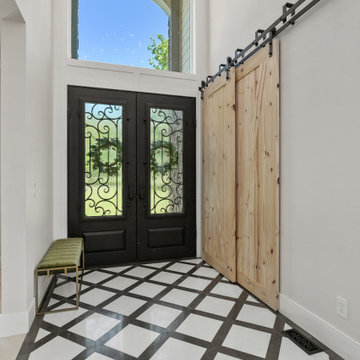
Entry foyer of the Stetson. View House Plan THD-4607: https://www.thehousedesigners.com/plan/stetson-4607/
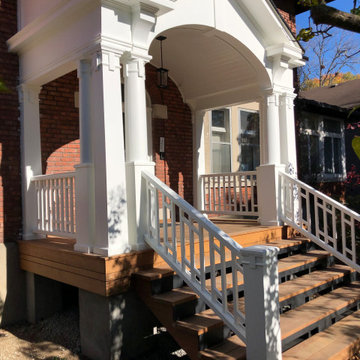
Restoration of a 130 year old portico in Montreal's West end. This project was undertaken to restore the grand entry to a lovely heritage home. The structure suffered from major deterioration including rot and damage from carpenter ants. The floor structure and stairs were completely replaced with Ipe decking and treads. The newel posts, square columns and pedestals were constructed on site from PVC lumber to prevent rot in the future. The entire structure stripped, sanded and repainted after all the fascia, soffits and cornice moldings were replaced. The handrails and balusters were reproduced in yellow pine and updated to meet modern code requirements. The metal roof was patched and repainted, and the concrete footings repaired and parged. I'm confident that our work will last another century!
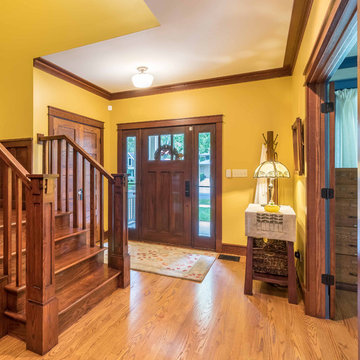
The Entry foyer provides an ample coat closet, as well as space for greeting guests. The unique front door includes operable sidelights for additional light and ventilation. This space opens to the Stair, Den, and Hall which leads to the primary living spaces and core of the home. The Stair includes a comfortable built-in lift-up bench for storage. Beautifully detailed stained oak trim is highlighted throughout the home.

Front Entry Interior leads to living room. White oak columns and cofferred ceilings. Tall panel on stair window echoes door style.
This is an example of a large arts and crafts foyer in Boston with white walls, dark hardwood floors, a single front door, a dark wood front door, brown floor, coffered and decorative wall panelling.
This is an example of a large arts and crafts foyer in Boston with white walls, dark hardwood floors, a single front door, a dark wood front door, brown floor, coffered and decorative wall panelling.
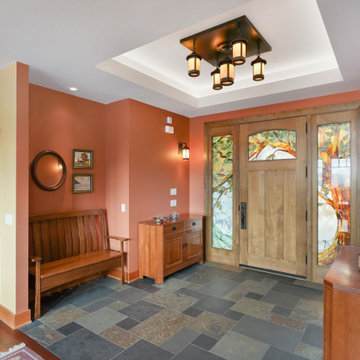
Design ideas for a mid-sized arts and crafts foyer in Other with orange walls, slate floors, a single front door, a medium wood front door and recessed.
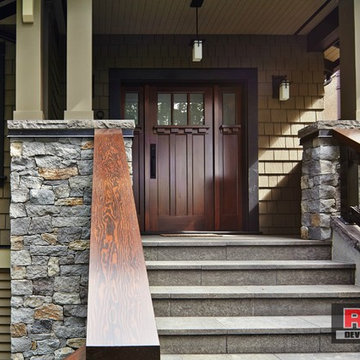
This beautiful front entry features a natural wood front door with side lights and contemporary lighting fixtures. The light grey basalt stone pillars flank the front flamed black tusk 12" X 18" basalt tiles on the stairs and porch floor.
Picture by: Martin Knowles
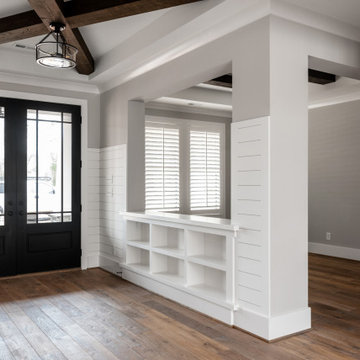
Design ideas for an arts and crafts entryway in Charlotte with beige walls, medium hardwood floors, a double front door, a black front door, exposed beam and planked wall panelling.
All Ceiling Designs Arts and Crafts Entryway Design Ideas
2
