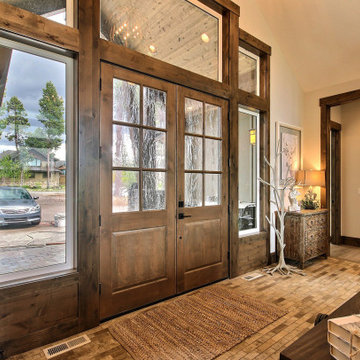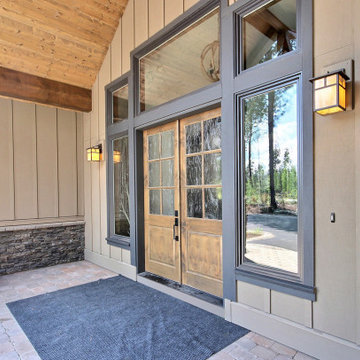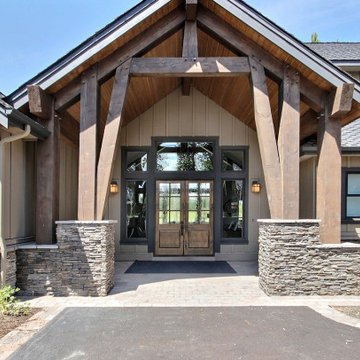All Ceiling Designs Arts and Crafts Entryway Design Ideas
Refine by:
Budget
Sort by:Popular Today
121 - 140 of 153 photos
Item 1 of 3
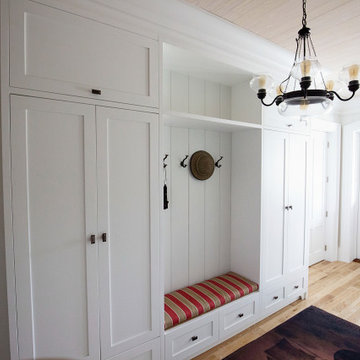
Project Number: MS01004
Design/Manufacturer/Installer: Marquis Fine Cabinetry
Collection: Classico
Finishes: Designer White
Features: Hardware Knobs, Adjustable Legs/Soft Close (Standard)
Cabinet/Drawer Extra Options: Dovetail Drawer Box
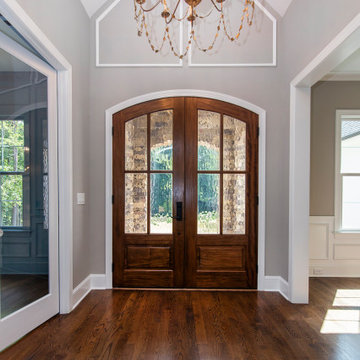
Gorgeous entryway welcome you into the home with spectacular walnut stained hardwood floors.
Large arts and crafts foyer in Charlotte with grey walls, medium hardwood floors, a double front door, a medium wood front door and recessed.
Large arts and crafts foyer in Charlotte with grey walls, medium hardwood floors, a double front door, a medium wood front door and recessed.
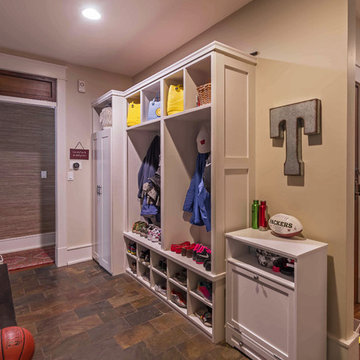
New Craftsman style home, approx 3200sf on 60' wide lot. Views from the street, highlighting front porch, large overhangs, Craftsman detailing. Photos by Robert McKendrick Photography.

Front Entry Interior leads to living room. White oak columns and cofferred ceilings.
Large arts and crafts foyer in Boston with white walls, dark hardwood floors, a single front door, a dark wood front door, brown floor, coffered and decorative wall panelling.
Large arts and crafts foyer in Boston with white walls, dark hardwood floors, a single front door, a dark wood front door, brown floor, coffered and decorative wall panelling.

open entry
Inspiration for a mid-sized arts and crafts foyer in Atlanta with grey walls, laminate floors, a single front door, a medium wood front door, brown floor and vaulted.
Inspiration for a mid-sized arts and crafts foyer in Atlanta with grey walls, laminate floors, a single front door, a medium wood front door, brown floor and vaulted.
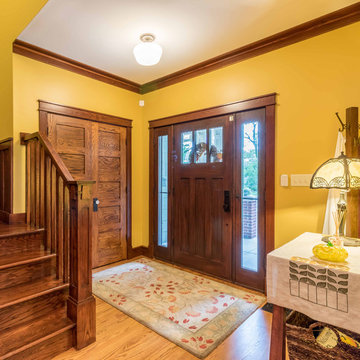
The Entry foyer provides an ample coat closet, as well as space for greeting guests. The unique front door includes operable sidelights for additional light and ventilation. This space opens to the Stair, Den, and Hall which leads to the primary living spaces and core of the home. The Stair includes a comfortable built-in lift-up bench for storage. Beautifully detailed stained oak trim is highlighted throughout the home.
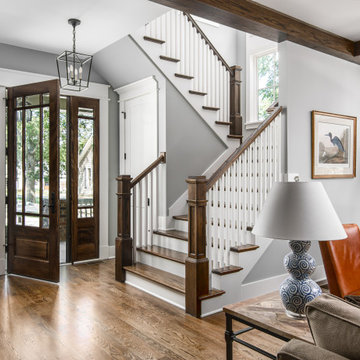
Photography: Garett + Carrie Buell of Studiobuell/ studiobuell.com
This is an example of a mid-sized arts and crafts foyer in Nashville with grey walls, dark hardwood floors, a single front door, a dark wood front door and exposed beam.
This is an example of a mid-sized arts and crafts foyer in Nashville with grey walls, dark hardwood floors, a single front door, a dark wood front door and exposed beam.
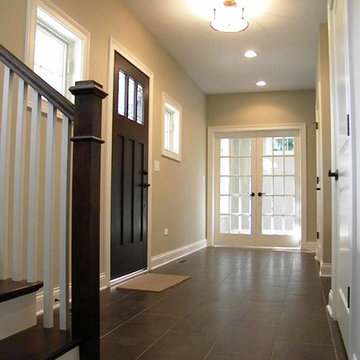
New 3-bedroom 2.5 bathroom house, with 3-car garage. 2,635 sf (gross, plus garage and unfinished basement).
All photos by 12/12 Architects & Kmiecik Photography.
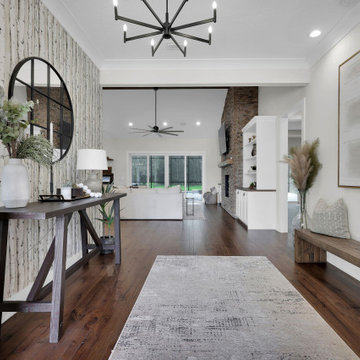
Inspiration for a large arts and crafts front door in Jacksonville with medium hardwood floors, a double front door, a medium wood front door and wood.
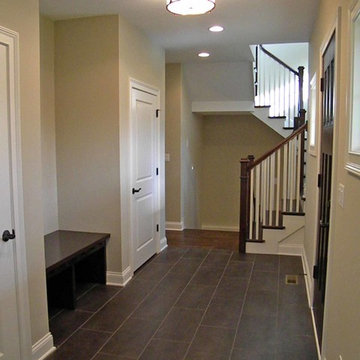
New 3-bedroom 2.5 bathroom house, with 3-car garage. 2,635 sf (gross, plus garage and unfinished basement).
All photos by 12/12 Architects & Kmiecik Photography.
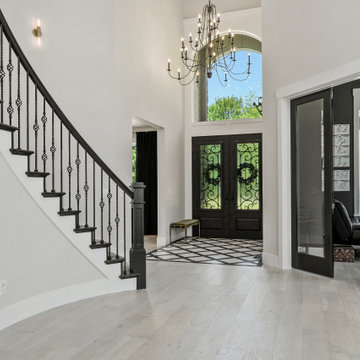
Entry foyer of the Stetson. View House Plan THD-4607: https://www.thehousedesigners.com/plan/stetson-4607/
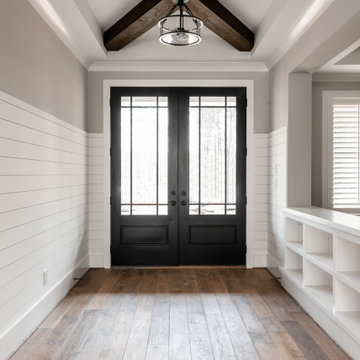
Photo of an arts and crafts entryway in Charlotte with beige walls, medium hardwood floors, exposed beam and planked wall panelling.
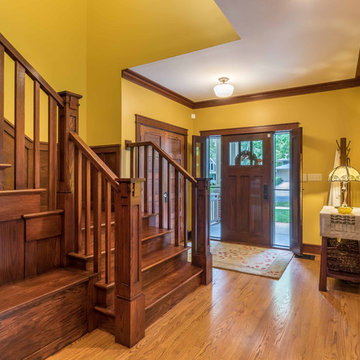
The Entry foyer provides an ample coat closet, as well as space for greeting guests. The unique front door includes operable sidelights for additional light and ventilation. This space opens to the Stair, Den, and Hall which leads to the primary living spaces and core of the home. The Stair includes a comfortable built-in lift-up bench for storage. Beautifully detailed stained oak trim is highlighted throughout the home.
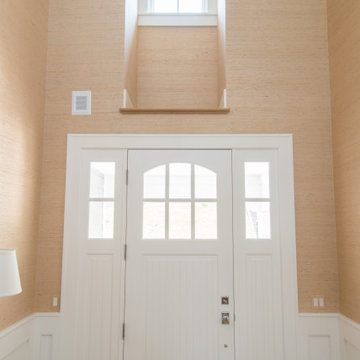
Behind the red front door is a plethora of finely crafted railing and wood work. Every inch has attention to detail written all over it. The custom grass wallpaper covers the walls and ceiling in the entryway.
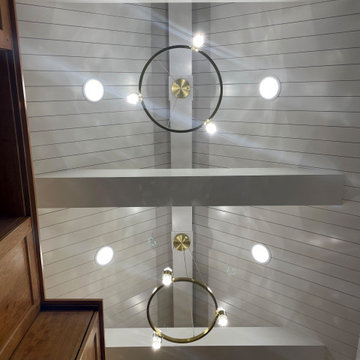
This is an example of an arts and crafts mudroom in New York with white walls, porcelain floors, a single front door, a white front door, grey floor, timber and planked wall panelling.
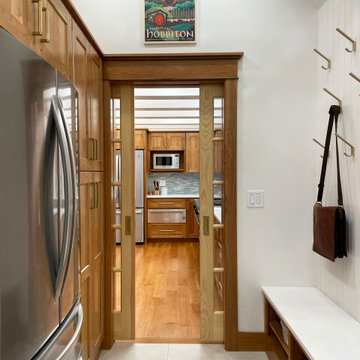
Arts and crafts mudroom in New York with white walls, porcelain floors, a single front door, a white front door, grey floor, timber and planked wall panelling.
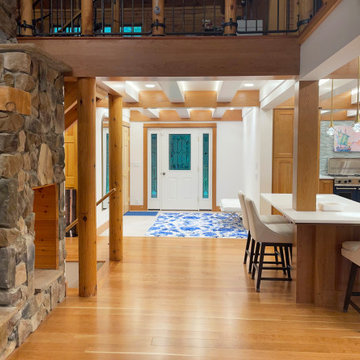
Design ideas for an arts and crafts foyer in New York with white walls, porcelain floors, a single front door, a white front door, grey floor and exposed beam.
All Ceiling Designs Arts and Crafts Entryway Design Ideas
7
