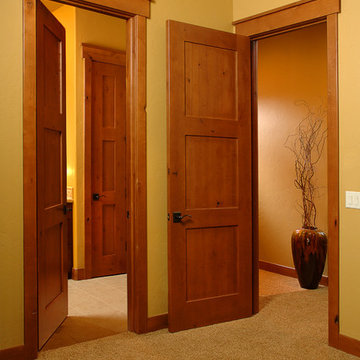Arts and Crafts Entryway Design Ideas
Refine by:
Budget
Sort by:Popular Today
1 - 20 of 476 photos
Item 1 of 3
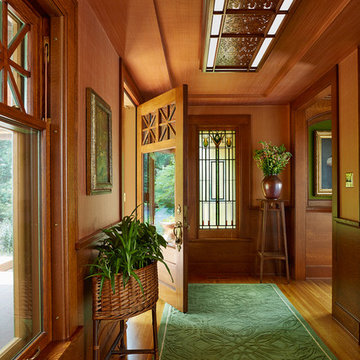
Architecture & Interior Design: David Heide Design Studio
Photos: Susan Gilmore Photography
This is an example of an arts and crafts foyer in Minneapolis with medium hardwood floors, a single front door, a medium wood front door and brown walls.
This is an example of an arts and crafts foyer in Minneapolis with medium hardwood floors, a single front door, a medium wood front door and brown walls.
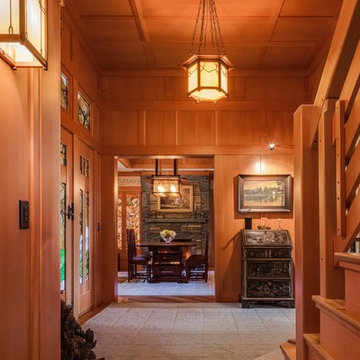
Brian Vanden Brink Photographer
Large arts and crafts foyer in Portland Maine with light hardwood floors, a single front door and a light wood front door.
Large arts and crafts foyer in Portland Maine with light hardwood floors, a single front door and a light wood front door.
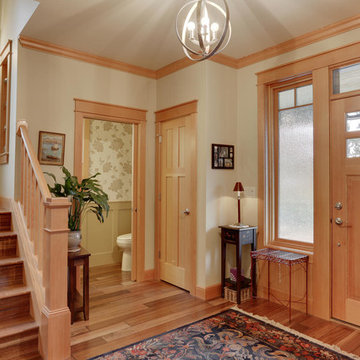
http://www.re-pdx.com/
Inspiration for an arts and crafts foyer in Portland with medium hardwood floors, beige walls, a single front door and a light wood front door.
Inspiration for an arts and crafts foyer in Portland with medium hardwood floors, beige walls, a single front door and a light wood front door.
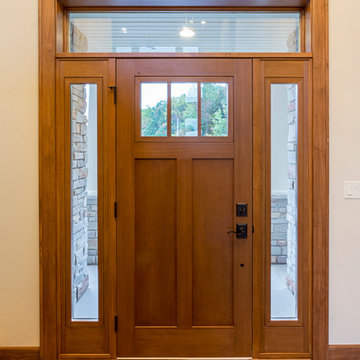
Inspiration for a mid-sized arts and crafts front door in Other with brown walls, concrete floors, a single front door and a dark wood front door.
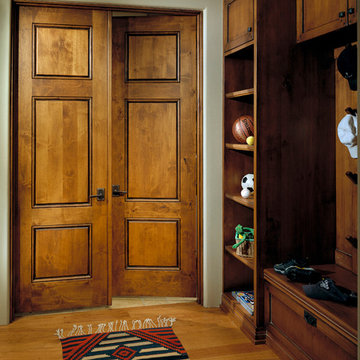
This is an example of a mid-sized arts and crafts mudroom in Phoenix with beige walls, light hardwood floors, a double front door and a medium wood front door.
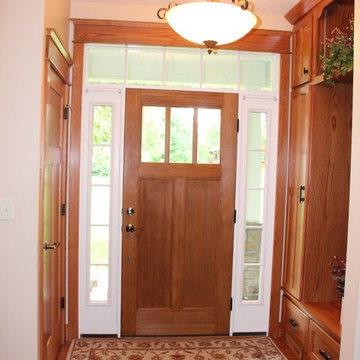
This is an example of an arts and crafts entryway in Chicago with medium hardwood floors.
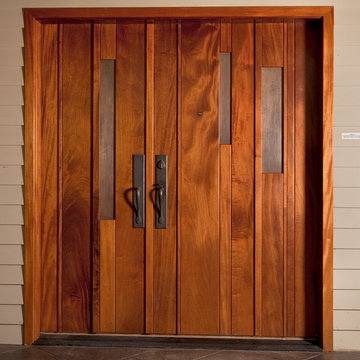
Linden Doors with copper. Created for a Crafsman style home.
Photo of an arts and crafts front door in Denver with beige walls, a double front door and a medium wood front door.
Photo of an arts and crafts front door in Denver with beige walls, a double front door and a medium wood front door.
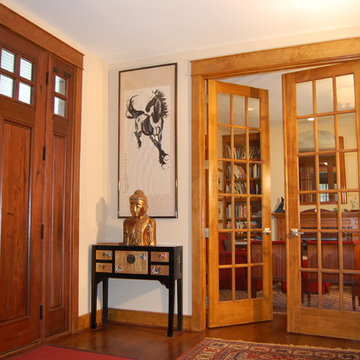
Architect: Cheryl O'Brien
Firm: C. O'Brien Architects Inc.
Photo Credit: Lex Wainwright
All images appearing in the C. O'Brien Architects Inc. web site are the exclusive property of Cheryl A. O'Brien and are protected under the United States and International Copyright laws.
The images may not be reproduced, copied, transmitted or manipulated without the written permission of Cheryl A. O'Brien.
Use of any image as the basis for another photographic concept or illustration (digital, artist rendering or alike) is a violation of the United States and International Copyright laws. All images are copyrighted © 2001 - 2014 Cheryl A. O'Brien.
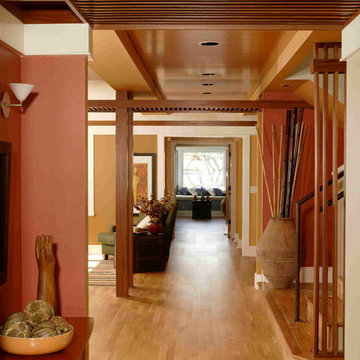
The Home By Design Showhouse was built in the parking lot of Stardust Hotel in Las Vegas for the 2004 International Builders' Show, in order to illustrate the principles in Sarah Susanka's books.
Architect: Sarah Susanka, FAIA
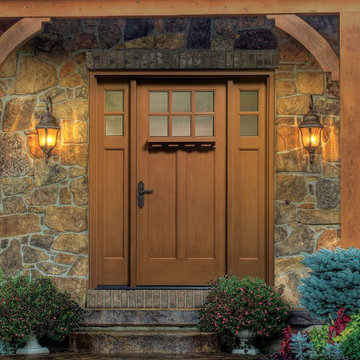
Design ideas for a mid-sized arts and crafts front door in Indianapolis with a single front door and a medium wood front door.

Inspiration for an arts and crafts front door in Tokyo Suburbs with grey walls, light hardwood floors, a single front door and a medium wood front door.
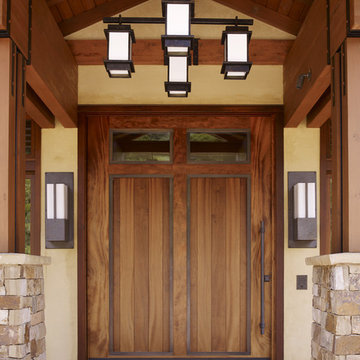
Photo of a large arts and crafts front door in San Francisco with a medium wood front door.
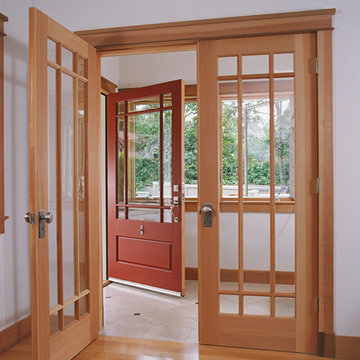
Arts and crafts entry hall in Other with white walls, light hardwood floors, a double front door and a light wood front door.
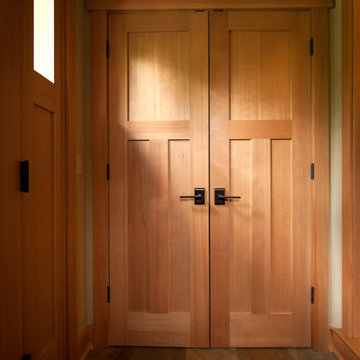
Design ideas for a mid-sized arts and crafts foyer in New York with beige walls, slate floors, a single front door and a light wood front door.
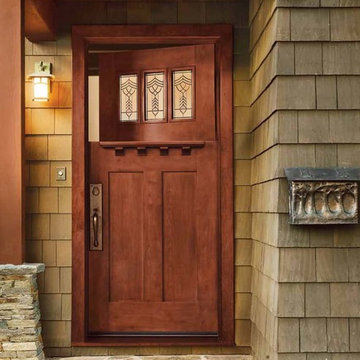
SKU# 383
Brand Jeld-Wen
Door Type Exterior
Manufacturer Collection Jeld-Wen Exterior Custom Wood
Door Model
Door Material Wood
Woodgrain Cherry
Veneer
Price $
Door Size Options
$
Core Type
Door Style Craftsman , Dutch
Door Lite Style 3 Lite
Door Panel Style 2 Panel
Home Style Matching Craftsman
Door Construction
Prehanging Options
Prehung Configuration Single Door
Door Thickness (Inches)
Glass Thickness (Inches)
Glass Type
Glass Caming
Glass Features
Glass Style
Glass Texture
Glass Obscurity
Door Features
Door Approvals
Door Finishes Cherry
Door Accessories
Weight (lbs) 620
Crating Size 25" (w)x 108" (l)x 52" (h)
Lead Time
Warranty
Brand Jeld-Wen
Door Type Exterior
Manufacturer Collection Jeld-Wen Exterior Custom Wood
Door Model
Door Material Wood
Woodgrain Cherry
Veneer
Price $
Door Size Options
$
Core Type
Door Style Craftsman , Dutch
Door Lite Style 3 Lite
Door Panel Style 2 Panel
Home Style Matching Craftsman
Door Construction
Prehanging Options
Prehung Configuration Single Door
Door Thickness (Inches)
Glass Thickness (Inches)
Glass Type
Glass Caming
Glass Features
Glass Style
Glass Texture
Glass Obscurity
Door Features
Door Approvals
Door Finishes Cherry
Door Accessories
Weight (lbs) 620
Crating Size 25" (w)x 108" (l)x 52" (h)
Lead Time
Warranty
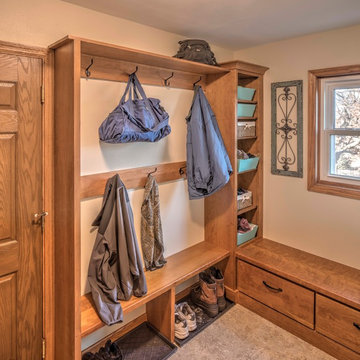
Mark Heffron
Mid-sized arts and crafts mudroom in Milwaukee with ceramic floors, beige walls, a single front door and a medium wood front door.
Mid-sized arts and crafts mudroom in Milwaukee with ceramic floors, beige walls, a single front door and a medium wood front door.
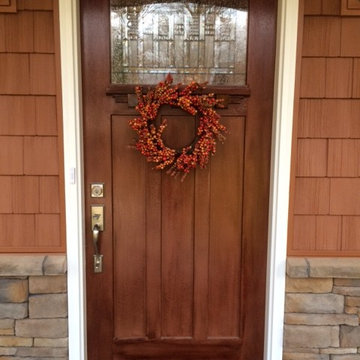
Masonite Barrington Craftsman fiberglass door with antique black decorative glass. Sure-Loc decorative hardware
Arts and crafts entryway in St Louis.
Arts and crafts entryway in St Louis.
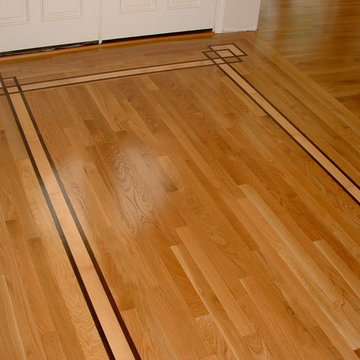
Cash Pyle
This is an example of an arts and crafts entryway in Sacramento with medium hardwood floors.
This is an example of an arts and crafts entryway in Sacramento with medium hardwood floors.
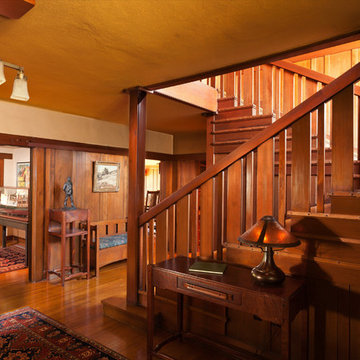
View from entry into sunroom shows the Greenes' original designs with staircase and woodwork restored. Double pocket doors close the opening to sunroom, and blend into the paneling. Cameron Carothers photo
Arts and Crafts Entryway Design Ideas
1
