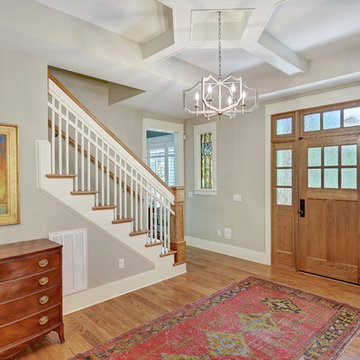Arts and Crafts Entryway Design Ideas
Refine by:
Budget
Sort by:Popular Today
1 - 20 of 15,620 photos
Item 1 of 2
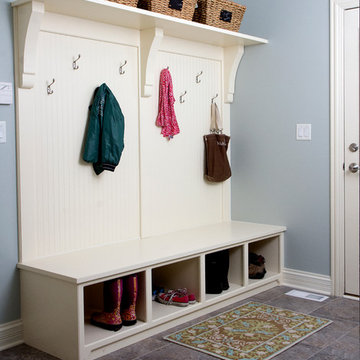
Mid-sized arts and crafts mudroom in Chicago with blue walls, porcelain floors, a single front door, a white front door and grey floor.

This is an example of a mid-sized arts and crafts foyer in Other with orange walls, slate floors, a single front door, a medium wood front door and recessed.
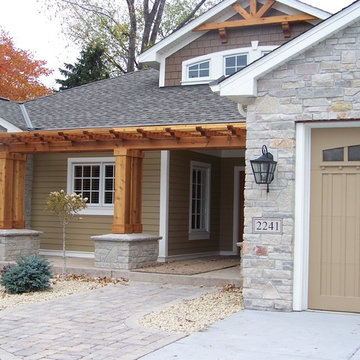
This project was originally designed by the architect that designed the home. The homeowner after making the contractor remove what was designed and constructed originally called me in to take a look at the project and make it what it needed to be.
Find the right local pro for your project
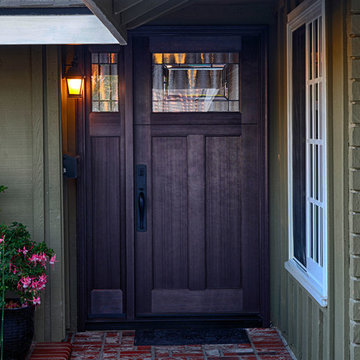
Plastpro fiberglass Fir grain Craftsman style entry door with sidelight. Model DRF3C with Solstice glass and composite frame. Stained Dark Mahogany. Installed in Huntington Beach, CA home.
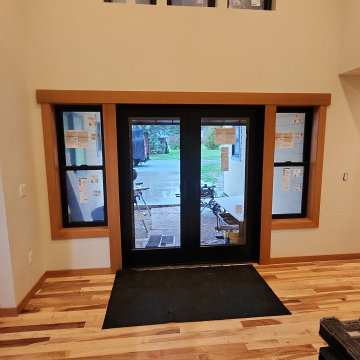
Pre-hung doors, bypass doors, pocket doors and pre-finished fir base and case in this beautifull craftsman addition on Camano Island.
Inspiration for a mid-sized arts and crafts front door in Seattle with white walls, light hardwood floors, a double front door, a black front door and vaulted.
Inspiration for a mid-sized arts and crafts front door in Seattle with white walls, light hardwood floors, a double front door, a black front door and vaulted.
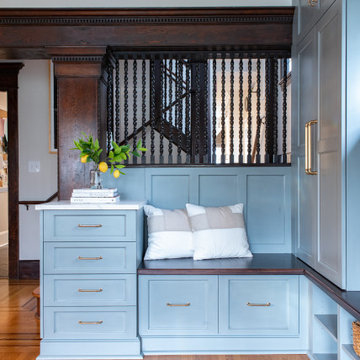
This is an example of a mid-sized arts and crafts foyer in Seattle with white walls, light hardwood floors, a single front door, a dark wood front door and brown floor.
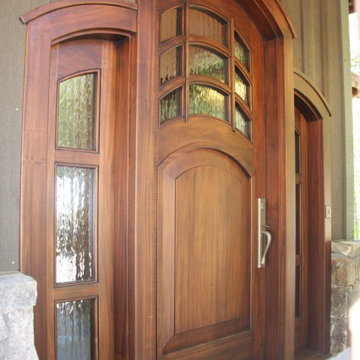
Mahogany Wood Door
Mid-sized arts and crafts front door with a double front door and a light wood front door.
Mid-sized arts and crafts front door with a double front door and a light wood front door.
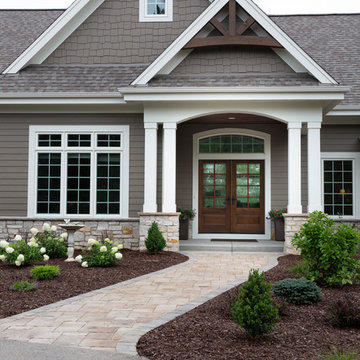
The large angled garage, double entry door, bay window and arches are the welcoming visuals to this exposed ranch. Exterior thin veneer stone, the James Hardie Timberbark siding and the Weather Wood shingles accented by the medium bronze metal roof and white trim windows are an eye appealing color combination. Impressive double transom entry door with overhead timbers and side by side double pillars.
(Ryan Hainey)
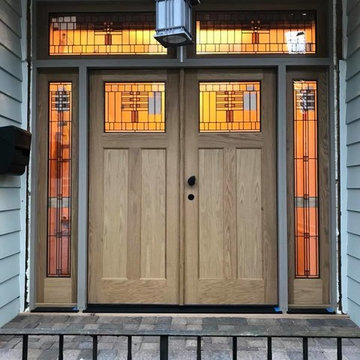
Inspiration for a large arts and crafts front door in Chicago with a double front door and a light wood front door.
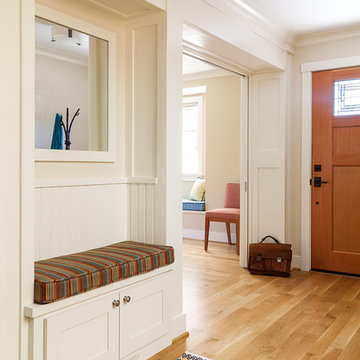
The entry has a mirror for checking your look, and shoe bench so you can avoid tracking pollutants from outdoors into your home. The bench cushion is made with natural latex foam.
Photo-Michele Lee Willson
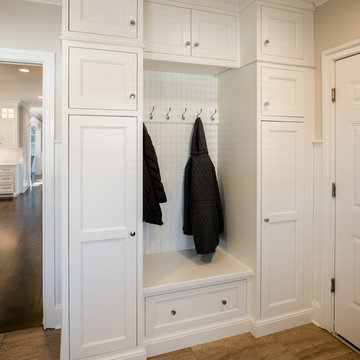
Angle Eye Photography
Photo of a mid-sized arts and crafts mudroom in Philadelphia with beige walls, a single front door and a white front door.
Photo of a mid-sized arts and crafts mudroom in Philadelphia with beige walls, a single front door and a white front door.
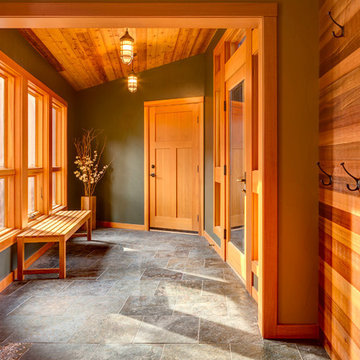
Photo of a mid-sized arts and crafts mudroom in Other with multi-coloured walls, a single front door, a medium wood front door and grey floor.
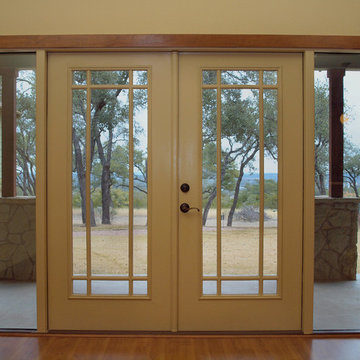
This is an example of a mid-sized arts and crafts front door in Austin with beige walls, light hardwood floors, a double front door and a white front door.
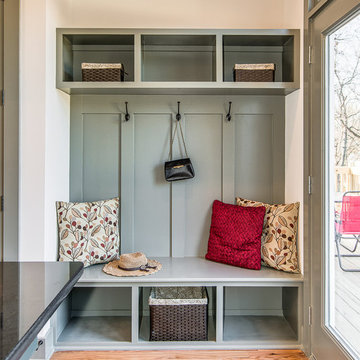
Design ideas for a small arts and crafts mudroom in Nashville with white walls, medium hardwood floors and a single front door.
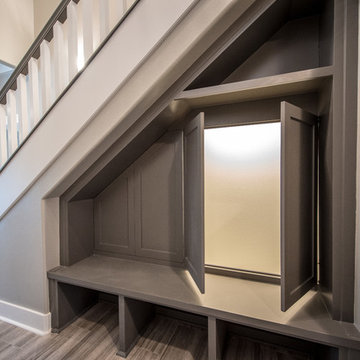
Photo of a mid-sized arts and crafts mudroom in Little Rock with grey walls, medium hardwood floors and a single front door.
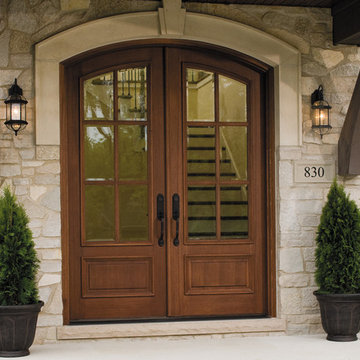
This is an example of a large arts and crafts front door in Austin with a double front door and a dark wood front door.
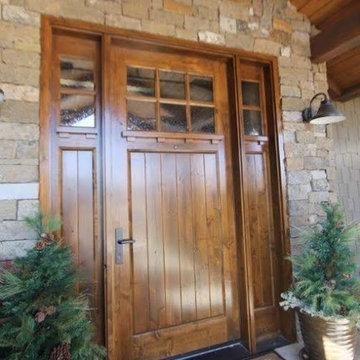
This is an example of a large arts and crafts front door in Denver with a single front door, a medium wood front door and concrete floors.
Arts and Crafts Entryway Design Ideas
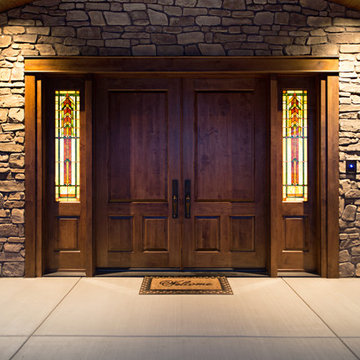
A Brilliant Photo - Agneiszka Wormus
Photo of an expansive arts and crafts front door in Denver with concrete floors, a double front door and a medium wood front door.
Photo of an expansive arts and crafts front door in Denver with concrete floors, a double front door and a medium wood front door.
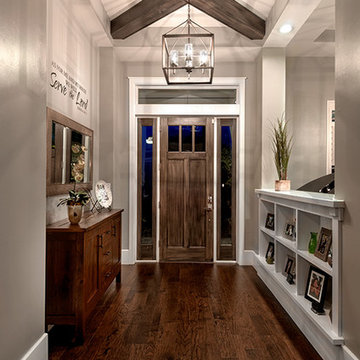
Foyer. The Sater Design Collection's luxury, Craftsman home plan "Prairie Pine Court" (Plan #7083). saterdesign.com
Mid-sized arts and crafts foyer in Miami with grey walls, dark hardwood floors, a single front door and a dark wood front door.
Mid-sized arts and crafts foyer in Miami with grey walls, dark hardwood floors, a single front door and a dark wood front door.
1
