Arts and Crafts Entryway Design Ideas with a Brown Front Door
Refine by:
Budget
Sort by:Popular Today
141 - 158 of 158 photos
Item 1 of 3
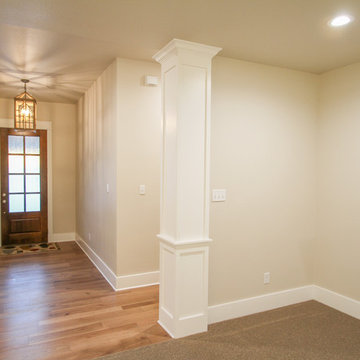
Arts and crafts front door in Austin with a single front door and a brown front door.
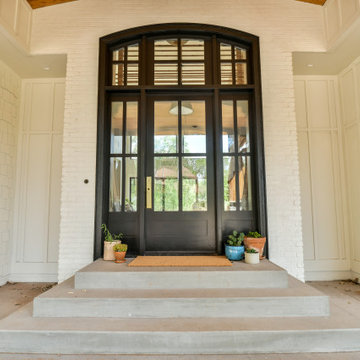
Front entry of Spring Branch. View House Plan THD-1132: https://www.thehousedesigners.com/plan/spring-branch-1132/
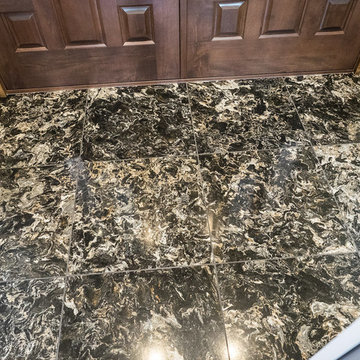
Beautifully Crafted Custom Home
Design ideas for an arts and crafts front door in Edmonton with beige walls, a double front door and a brown front door.
Design ideas for an arts and crafts front door in Edmonton with beige walls, a double front door and a brown front door.
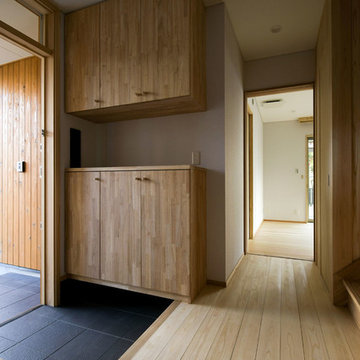
photo by s.koshimizu
This is an example of a large arts and crafts entry hall in Tokyo Suburbs with white walls, porcelain floors, a single front door, a brown front door and grey floor.
This is an example of a large arts and crafts entry hall in Tokyo Suburbs with white walls, porcelain floors, a single front door, a brown front door and grey floor.
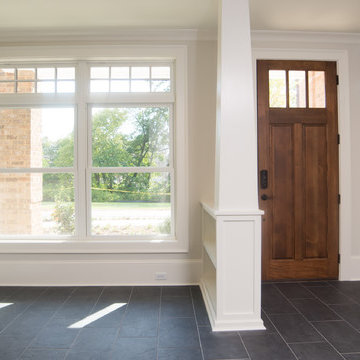
Located in the coveted West End of downtown Greenville, SC, Park Place on Hudson St. brings new living to old Greenville. Just a half-mile from Flour Field, a short walk to the Swamp Rabbit Trail, and steps away from the future Unity Park, this community is ideal for families young and old. The craftsman style town home community consists of twenty-three units, thirteen with 3 beds/2.5 baths and ten with 2 beds/2.5baths.
The design concept they came up with was simple – three separate buildings with two basic floors plans that were fully customizable. Each unit came standard with an elevator, hardwood floors, high-end Kitchen Aid appliances, Moen plumbing fixtures, tile showers, granite countertops, wood shelving in all closets, LED recessed lighting in all rooms, private balconies with built-in grill stations and large sliding glass doors. While the outside craftsman design with large front and back porches was set by the city, the interiors were fully customizable. The homeowners would meet with a designer at the Park Place on Hudson Showroom to pick from a selection of standard options, all items that would go in their home. From cabinets to door handles, from tile to paint colors, there was virtually no interior feature that the owners did not have the option to choose. They also had the ability to fully customize their unit with upgrades by meeting with each vendor individually and selecting the products for their home – some of the owners even choose to re-design the floor plans to better fit their lifestyle.
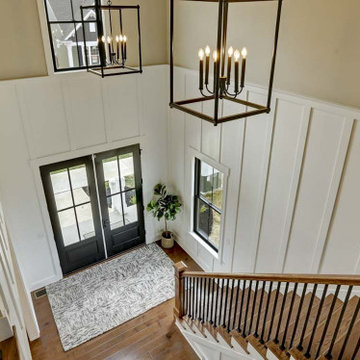
This charming 2-story craftsman style home includes a welcoming front porch, lofty 10’ ceilings, a 2-car front load garage, and two additional bedrooms and a loft on the 2nd level. To the front of the home is a convenient dining room the ceiling is accented by a decorative beam detail. Stylish hardwood flooring extends to the main living areas. The kitchen opens to the breakfast area and includes quartz countertops with tile backsplash, crown molding, and attractive cabinetry. The great room includes a cozy 2 story gas fireplace featuring stone surround and box beam mantel. The sunny great room also provides sliding glass door access to the screened in deck. The owner’s suite with elegant tray ceiling includes a private bathroom with double bowl vanity, 5’ tile shower, and oversized closet.
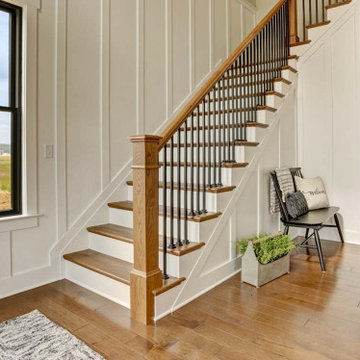
This charming 2-story craftsman style home includes a welcoming front porch, lofty 10’ ceilings, a 2-car front load garage, and two additional bedrooms and a loft on the 2nd level. To the front of the home is a convenient dining room the ceiling is accented by a decorative beam detail. Stylish hardwood flooring extends to the main living areas. The kitchen opens to the breakfast area and includes quartz countertops with tile backsplash, crown molding, and attractive cabinetry. The great room includes a cozy 2 story gas fireplace featuring stone surround and box beam mantel. The sunny great room also provides sliding glass door access to the screened in deck. The owner’s suite with elegant tray ceiling includes a private bathroom with double bowl vanity, 5’ tile shower, and oversized closet.
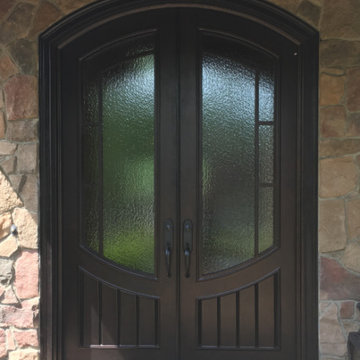
Tall, dark, and beautiful, these custom iron doors are inspired by traditional craftsman designs and complete with handcrafted hardware, a Charcoal finish, and textured glass.
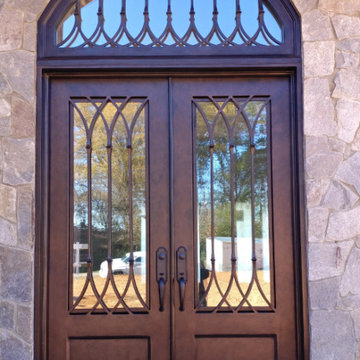
Gorgeously complementing this home's stone exterior, this custom craftsman double iron door is paired with a transom for maximum light.
Large arts and crafts front door in Charlotte with a double front door and a brown front door.
Large arts and crafts front door in Charlotte with a double front door and a brown front door.
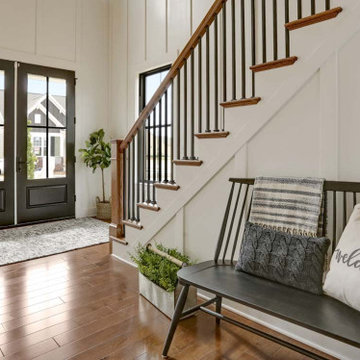
This charming 2-story craftsman style home includes a welcoming front porch, lofty 10’ ceilings, a 2-car front load garage, and two additional bedrooms and a loft on the 2nd level. To the front of the home is a convenient dining room the ceiling is accented by a decorative beam detail. Stylish hardwood flooring extends to the main living areas. The kitchen opens to the breakfast area and includes quartz countertops with tile backsplash, crown molding, and attractive cabinetry. The great room includes a cozy 2 story gas fireplace featuring stone surround and box beam mantel. The sunny great room also provides sliding glass door access to the screened in deck. The owner’s suite with elegant tray ceiling includes a private bathroom with double bowl vanity, 5’ tile shower, and oversized closet.
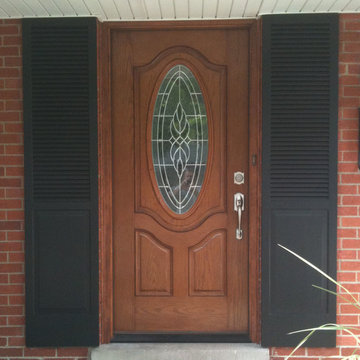
Therma-tru entry system, custom stain
This is an example of a mid-sized arts and crafts front door in Chicago with a brown front door and a single front door.
This is an example of a mid-sized arts and crafts front door in Chicago with a brown front door and a single front door.
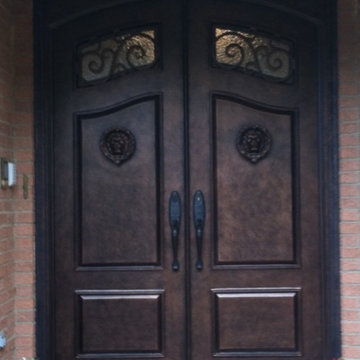
Welcome home—this custom double iron entry is a unique twist on the classic craftsman style, featuring subtle scrollwork and textured glass as well as stately hardware.
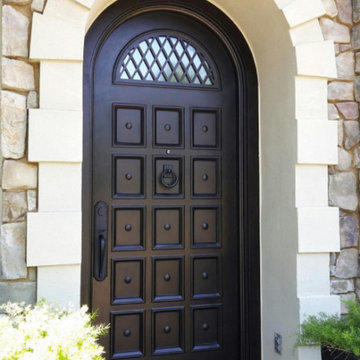
Knock, knock—this single panel craftsman style iron door is complete with a unique pattern, a small insulated glass window, and handcrafted, sleek hardware.
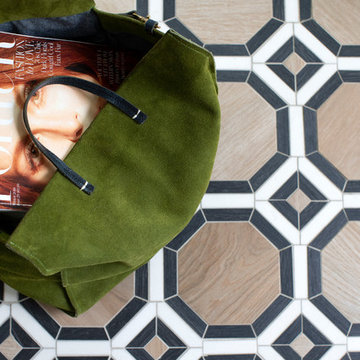
Janis Nicolay
Photo of a small arts and crafts vestibule in Vancouver with beige walls, porcelain floors, a single front door, a brown front door and brown floor.
Photo of a small arts and crafts vestibule in Vancouver with beige walls, porcelain floors, a single front door, a brown front door and brown floor.
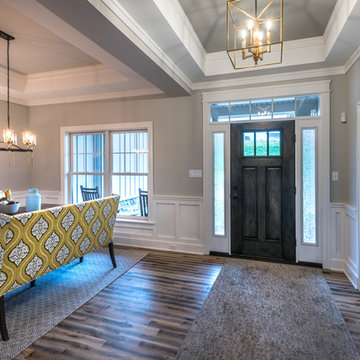
Alan Wycheck Photography
Photo of a mid-sized arts and crafts foyer in Other with grey walls, medium hardwood floors, a single front door, a brown front door and multi-coloured floor.
Photo of a mid-sized arts and crafts foyer in Other with grey walls, medium hardwood floors, a single front door, a brown front door and multi-coloured floor.
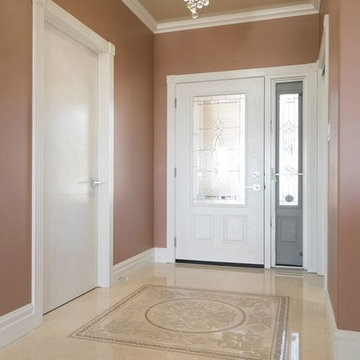
View from the front entry coming into this Hampton Junior Jr.
Inspiration for a mid-sized arts and crafts foyer in Other with pink walls, ceramic floors, a single front door, a brown front door and beige floor.
Inspiration for a mid-sized arts and crafts foyer in Other with pink walls, ceramic floors, a single front door, a brown front door and beige floor.
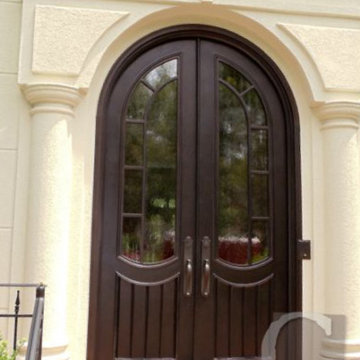
Elevate your traditional home's front entry with a set of custom craftsman iron doors, complete with handcrafted hardware, textured glass, and a rounded top.
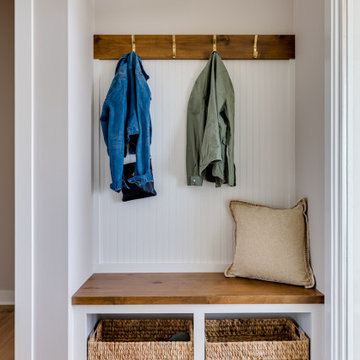
This rambler set on a beautiful lot is California Coastal design throughout.
We incorporated blues and greens with medium-toned stains and even had some fun with wallpaper, wooden feature walls, and a lot of painted cabinets in green.
We focused on beautiful lighting and tile and they stand out throughout the home.
Arts and Crafts Entryway Design Ideas with a Brown Front Door
8