Exterior Photos
Refine by:
Budget
Sort by:Popular Today
141 - 160 of 3,962 photos
Item 1 of 3
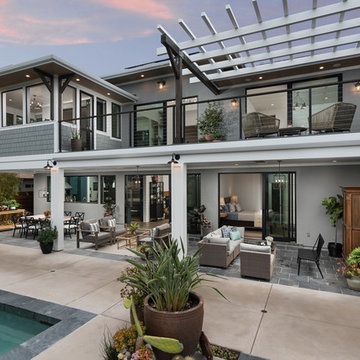
3,400 sf home, 4BD, 4BA
Second-Story Addition and Extensive Remodel
50/50 demo rule
Mid-sized arts and crafts two-storey grey house exterior in San Diego with a hip roof and a metal roof.
Mid-sized arts and crafts two-storey grey house exterior in San Diego with a hip roof and a metal roof.
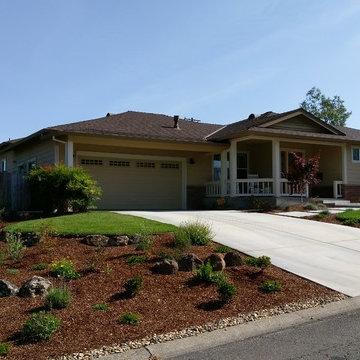
This is an example of a mid-sized arts and crafts one-storey grey house exterior in Sacramento with wood siding, a hip roof and a metal roof.
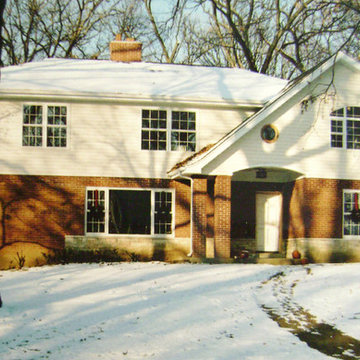
Doubling the size of a house takes a unique owner and unique house in a unique market. This house in the inner ring of suburbs around St. Louis could easily take the doubling of this house size (it was a small 2 bedroom house compared to others in the area), plus other homes in the area have already had significant additions to the rear of the original house. This design started as a craftsman or shingle styled home as suggested by the asymmetrically sloping roof that ties the 2nd floor to the front entry. The design would have been best suited with a stained wood siding or shake shingle siding, but the push for the large amount of square footage caused the need to reduce the cost of the exterior, resulting in white vinyl siding being used. A darker color vinyl would help lessen the abruptness of the change from a brick 1st floor to siding on the second.
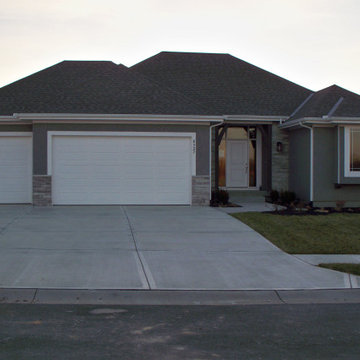
This is an example of a mid-sized arts and crafts one-storey grey house exterior in Kansas City with mixed siding, a hip roof and a shingle roof.
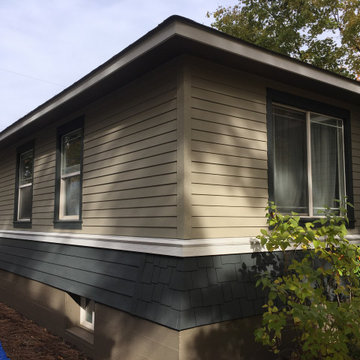
Exterior remodel of a great S. Hill Craftsman home. On this project we removed the original wood lap with lead-based paint according to EPA standards, and installed fresh new James Hardie ColorPlus lap, trim, soffit, and shake. A very sophisticated palette was incorporated using Iron Gray shake, 6.25" Monterrey Taupe plank and trim, an Arctic White belly band and fascia as well as a Timber Bark 24" vented soffit.
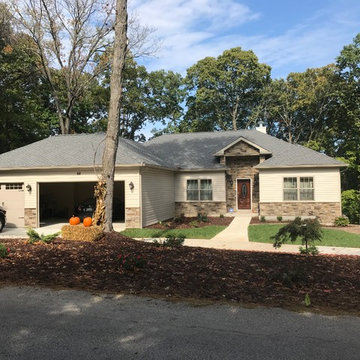
Finished front elevation
Inspiration for a mid-sized arts and crafts one-storey concrete beige house exterior in St Louis with a hip roof and a shingle roof.
Inspiration for a mid-sized arts and crafts one-storey concrete beige house exterior in St Louis with a hip roof and a shingle roof.
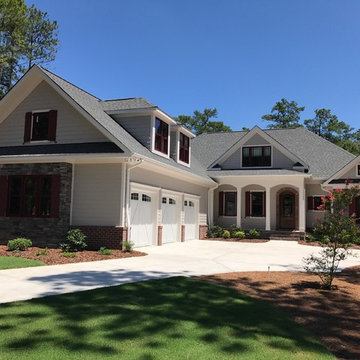
Inspiration for a mid-sized arts and crafts two-storey grey house exterior in Raleigh with vinyl siding, a hip roof and a shingle roof.
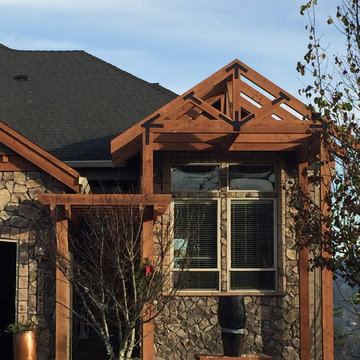
This is an example of a mid-sized arts and crafts one-storey beige house exterior in Portland with stone veneer, a hip roof and a shingle roof.
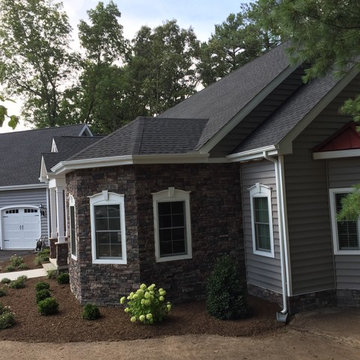
Inspiration for a mid-sized arts and crafts one-storey grey exterior in Other with vinyl siding and a hip roof.
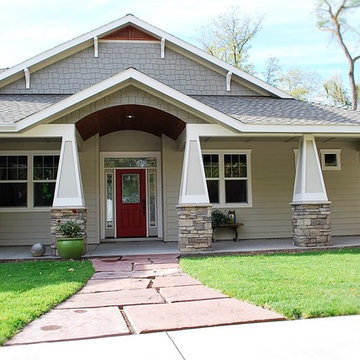
Pam Benham Photograghy
Photo of a mid-sized arts and crafts one-storey beige exterior in Boise with concrete fiberboard siding and a hip roof.
Photo of a mid-sized arts and crafts one-storey beige exterior in Boise with concrete fiberboard siding and a hip roof.
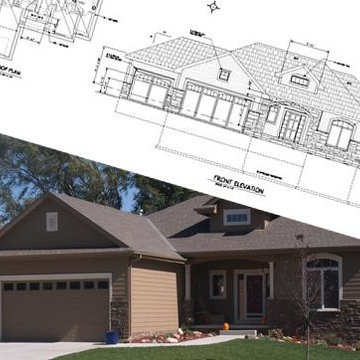
Kevin Skarda Builders
Inspiration for a mid-sized arts and crafts one-storey concrete beige exterior in Omaha with a hip roof.
Inspiration for a mid-sized arts and crafts one-storey concrete beige exterior in Omaha with a hip roof.
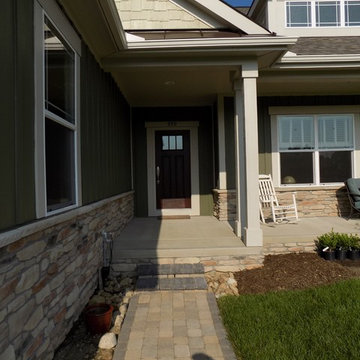
Photo of a mid-sized arts and crafts one-storey green house exterior in Columbus with concrete fiberboard siding, a hip roof and a shingle roof.
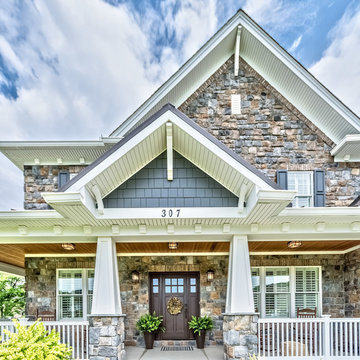
Exterior front
Large arts and crafts two-storey grey house exterior in Other with concrete fiberboard siding, a hip roof and a metal roof.
Large arts and crafts two-storey grey house exterior in Other with concrete fiberboard siding, a hip roof and a metal roof.
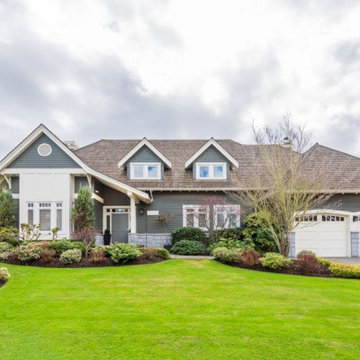
Inspiration for a large arts and crafts one-storey grey house exterior in Other with mixed siding, a hip roof, a shingle roof and a brown roof.
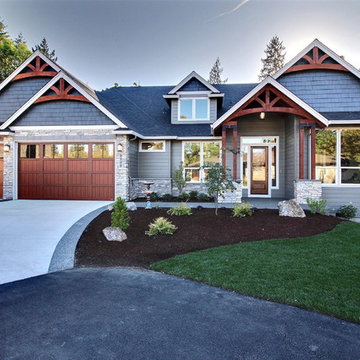
Paint by Sherwin Williams
Body Color - Anonymous - SW 7046
Accent Color - Urban Bronze - SW 7048
Trim Color - Worldly Gray - SW 7043
Front Door Stain - Northwood Cabinets - Custom Truffle Stain
Exterior Stone by Eldorado Stone
Stone Product Rustic Ledge in Clearwater
Outdoor Fireplace by Heat & Glo
Doors by Western Pacific Building Materials
Windows by Milgard Windows & Doors
Window Product Style Line® Series
Window Supplier Troyco - Window & Door
Lighting by Destination Lighting
Garage Doors by NW Door
Decorative Timber Accents by Arrow Timber
Timber Accent Products Classic Series
LAP Siding by James Hardie USA
Fiber Cement Shakes by Nichiha USA
Construction Supplies via PROBuild
Landscaping by GRO Outdoor Living
Customized & Built by Cascade West Development
Photography by ExposioHDR Portland
Original Plans by Alan Mascord Design Associates
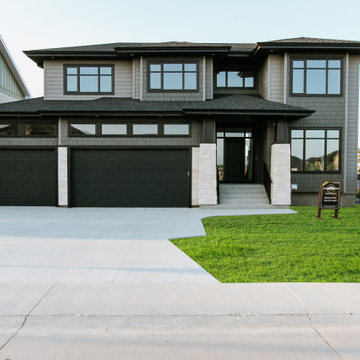
This is an example of a large arts and crafts two-storey grey exterior in Other with concrete fiberboard siding and a hip roof.
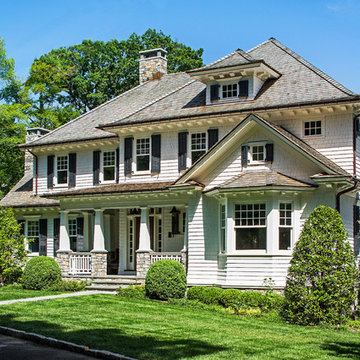
Jon Wallen
Large arts and crafts two-storey white exterior in New York with vinyl siding and a hip roof.
Large arts and crafts two-storey white exterior in New York with vinyl siding and a hip roof.
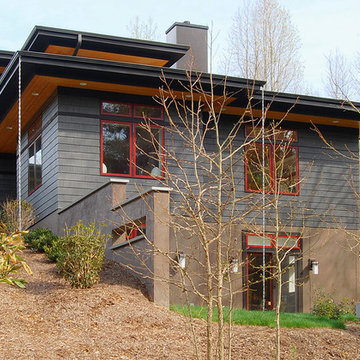
Large arts and crafts two-storey multi-coloured house exterior in Raleigh with wood siding, a hip roof and a shingle roof.
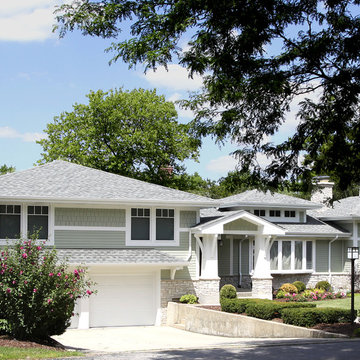
This split level addition by Normandy Remodeling Designer Stephanie Bryant, CKD won a "Best of the Best" Design Award from Professional Remodeler Magazine. Stephanie was able to boost the curb appeal of this Arts and Crafts style home by adding new siding and decorative elements that added visual interest to the exterior of this home. For more on Normandy Designer Stephanie Bryant, CKD, click here: http://www.normandyremodeling.com/designers/stephanie-bryant/
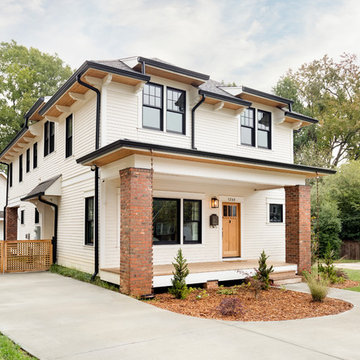
Mid-sized arts and crafts two-storey white house exterior in Charlotte with concrete fiberboard siding, a hip roof and a shingle roof.
8