Arts and Crafts Exterior Design Ideas with a Shingle Roof
Refine by:
Budget
Sort by:Popular Today
1 - 20 of 10,551 photos
Item 1 of 3
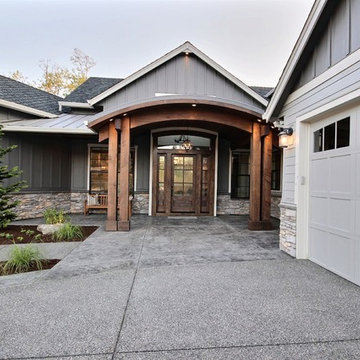
Paint Colors by Sherwin Williams
Exterior Body Color : Dorian Gray SW 7017
Exterior Accent Color : Gauntlet Gray SW 7019
Exterior Trim Color : Accessible Beige SW 7036
Exterior Timber Stain : Weather Teak 75%
Stone by Eldorado Stone
Exterior Stone : Shadow Rock in Chesapeake
Windows by Milgard Windows & Doors
Product : StyleLine Series Windows
Supplied by Troyco
Garage Doors by Wayne Dalton Garage Door
Lighting by Globe Lighting / Destination Lighting
Exterior Siding by James Hardie
Product : Hardiplank LAP Siding
Exterior Shakes by Nichiha USA
Roofing by Owens Corning
Doors by Western Pacific Building Materials
Deck by Westcoat
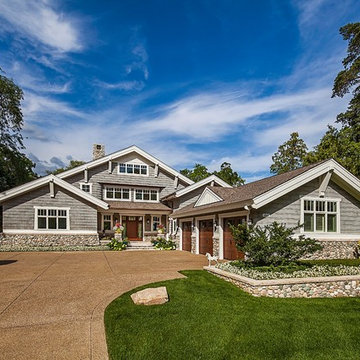
Inspired by the surrounding landscape, the Craftsman/Prairie style is one of the few truly American architectural styles. It was developed around the turn of the century by a group of Midwestern architects and continues to be among the most comfortable of all American-designed architecture more than a century later, one of the main reasons it continues to attract architects and homeowners today. Oxbridge builds on that solid reputation, drawing from Craftsman/Prairie and classic Farmhouse styles. Its handsome Shingle-clad exterior includes interesting pitched rooflines, alternating rows of cedar shake siding, stone accents in the foundation and chimney and distinctive decorative brackets. Repeating triple windows add interest to the exterior while keeping interior spaces open and bright. Inside, the floor plan is equally impressive. Columns on the porch and a custom entry door with sidelights and decorative glass leads into a spacious 2,900-square-foot main floor, including a 19 by 24-foot living room with a period-inspired built-ins and a natural fireplace. While inspired by the past, the home lives for the present, with open rooms and plenty of storage throughout. Also included is a 27-foot-wide family-style kitchen with a large island and eat-in dining and a nearby dining room with a beadboard ceiling that leads out onto a relaxing 240-square-foot screen porch that takes full advantage of the nearby outdoors and a private 16 by 20-foot master suite with a sloped ceiling and relaxing personal sitting area. The first floor also includes a large walk-in closet, a home management area and pantry to help you stay organized and a first-floor laundry area. Upstairs, another 1,500 square feet awaits, with a built-ins and a window seat at the top of the stairs that nod to the home’s historic inspiration. Opt for three family bedrooms or use one of the three as a yoga room; the upper level also includes attic access, which offers another 500 square feet, perfect for crafts or a playroom. More space awaits in the lower level, where another 1,500 square feet (and an additional 1,000) include a recreation/family room with nine-foot ceilings, a wine cellar and home office.
Photographer: Jeff Garland
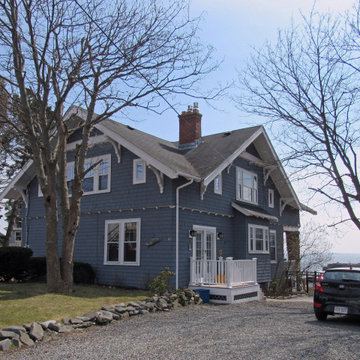
In-Law Suite Addition to Craftsman-Style single-family home. Addition projects beyond the main house to capture ocean-front views towards Boston skyline.
Web: www.tektoniksarchitects.com
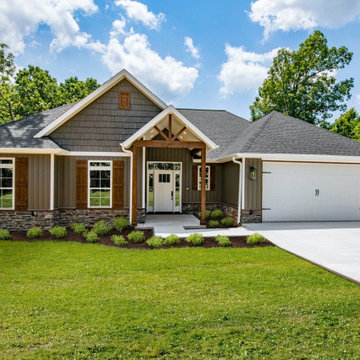
This one story, Craftsman home has a thoughtful floor plan and lives in a big way. With less than 2000 square feet, it has three bedrooms (or one bedroom could double as an office), two full baths, a large great room, a L-shaped kitchen with an island adjacent to a large, walk-in pantry and dining area. The covered deck/patio opens from the dining area and also leads to the uncovered grilling deck/patio. Ceilings throughout are nine-feet high, except in the great room where the ceiling is 10-feet high or can be vaulted.
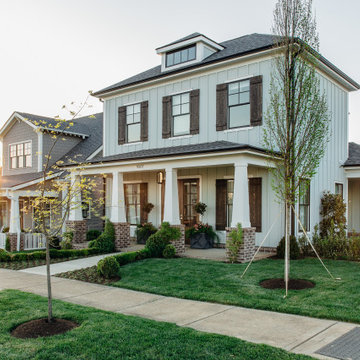
Photo of a mid-sized arts and crafts two-storey grey house exterior in Other with concrete fiberboard siding, a gable roof, a shingle roof, a grey roof and board and batten siding.
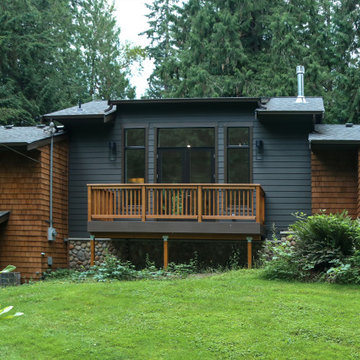
We brought the exteriors back to life by mixing the old with the new. We restored and refreshed the original cedar siding via pressure washing and staining then installed new textured hardiplank lap siding. These two combined add to the modern yet timeless look of the house exterior.
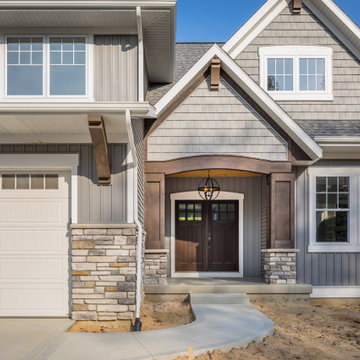
Inspiration for a large arts and crafts two-storey grey house exterior in Grand Rapids with vinyl siding, a clipped gable roof and a shingle roof.
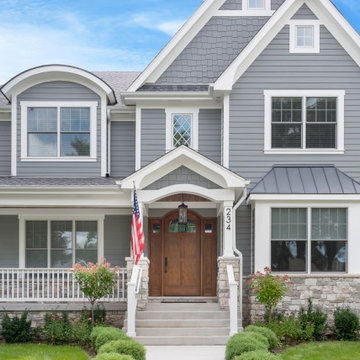
Large arts and crafts two-storey grey house exterior in Chicago with vinyl siding, a hip roof and a shingle roof.
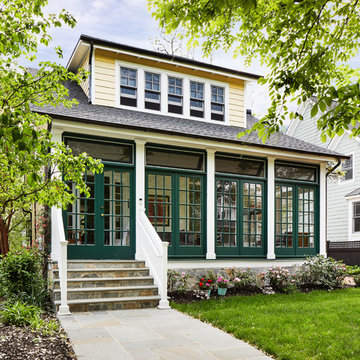
Stacy Zarin-Goldberg
Photo of a mid-sized arts and crafts two-storey yellow house exterior in DC Metro with concrete fiberboard siding, a gable roof and a shingle roof.
Photo of a mid-sized arts and crafts two-storey yellow house exterior in DC Metro with concrete fiberboard siding, a gable roof and a shingle roof.
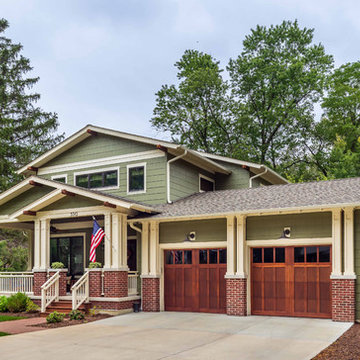
Front elevation, highlighting double-gable entry at the front porch with double-column detail at the porch and garage. Exposed rafter tails and cedar brackets are shown, along with gooseneck vintage-style fixtures at the garage doors.. Brick will be added to the face of the retaining wall, along with extensive landscaping, in the coming months..
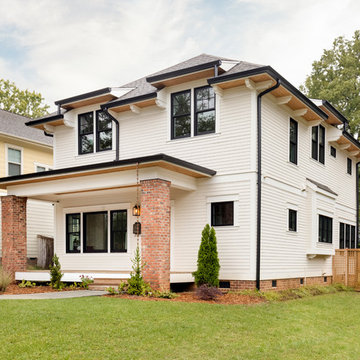
Photo of a mid-sized arts and crafts two-storey white house exterior in Charlotte with concrete fiberboard siding, a hip roof and a shingle roof.
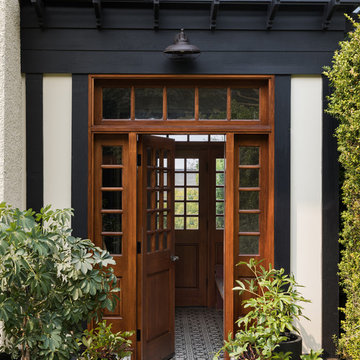
Haris Kenjar Photography and Design
This is an example of a mid-sized arts and crafts two-storey multi-coloured house exterior in Seattle with a gable roof and a shingle roof.
This is an example of a mid-sized arts and crafts two-storey multi-coloured house exterior in Seattle with a gable roof and a shingle roof.
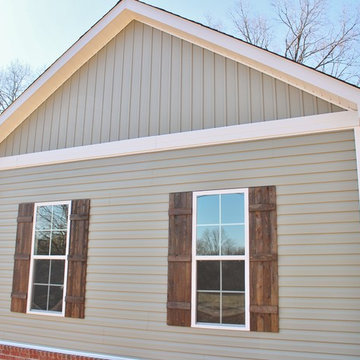
Photo of a mid-sized arts and crafts one-storey green house exterior in Birmingham with vinyl siding, a gambrel roof and a shingle roof.
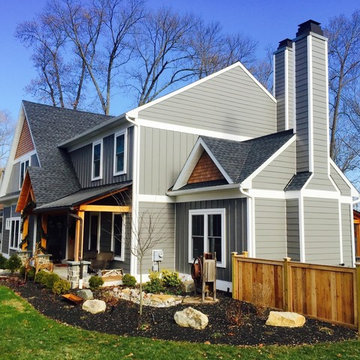
Photo of a large arts and crafts two-storey black house exterior in Philadelphia with mixed siding, a gable roof and a shingle roof.
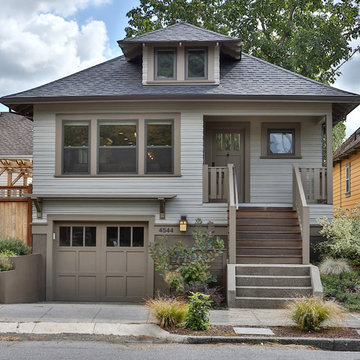
Photo of an arts and crafts two-storey grey house exterior in Portland with a hip roof and a shingle roof.
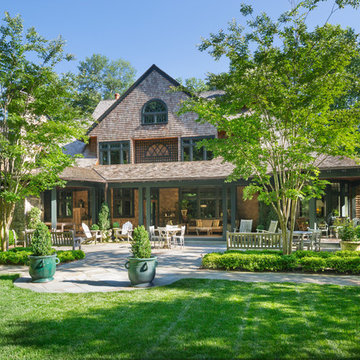
Cedar Shingle Rear Elevation
Design ideas for a large arts and crafts three-storey multi-coloured house exterior in Other with wood siding, a gable roof and a shingle roof.
Design ideas for a large arts and crafts three-storey multi-coloured house exterior in Other with wood siding, a gable roof and a shingle roof.
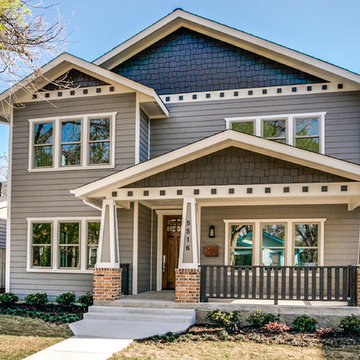
Photo of a large arts and crafts two-storey multi-coloured house exterior in Dallas with mixed siding, a gable roof, a shingle roof, a blue roof and shingle siding.
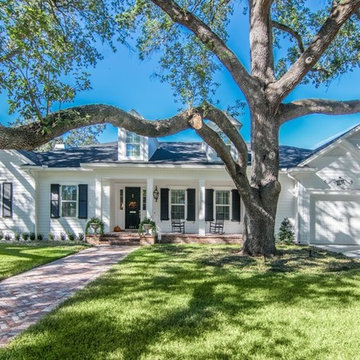
Photostudio Solutions
This is an example of a mid-sized arts and crafts one-storey white house exterior in Tampa with a shingle roof.
This is an example of a mid-sized arts and crafts one-storey white house exterior in Tampa with a shingle roof.
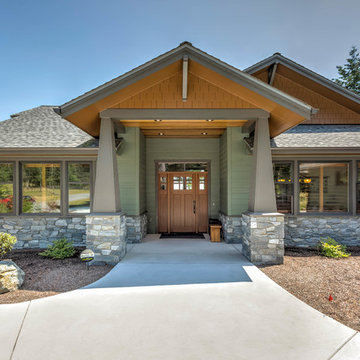
Stunning zero barrier covered entry.
Snowberry Lane Photography
Inspiration for a mid-sized arts and crafts one-storey green house exterior in Seattle with concrete fiberboard siding, a gable roof and a shingle roof.
Inspiration for a mid-sized arts and crafts one-storey green house exterior in Seattle with concrete fiberboard siding, a gable roof and a shingle roof.
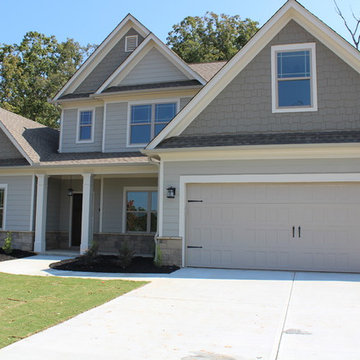
The Blue Ridge with mother in laws suite features 4 bedrooms with master on main and mini-master toward the back.
Inspiration for a large arts and crafts two-storey grey house exterior in Atlanta with vinyl siding, a gable roof and a shingle roof.
Inspiration for a large arts and crafts two-storey grey house exterior in Atlanta with vinyl siding, a gable roof and a shingle roof.
Arts and Crafts Exterior Design Ideas with a Shingle Roof
1