Arts and Crafts Exterior Design Ideas with a Shingle Roof
Refine by:
Budget
Sort by:Popular Today
101 - 120 of 10,554 photos
Item 1 of 3
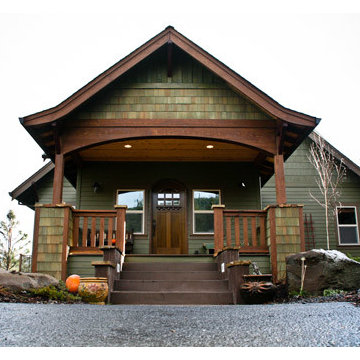
Mid-sized arts and crafts one-storey green house exterior in Other with wood siding, a gambrel roof and a shingle roof.
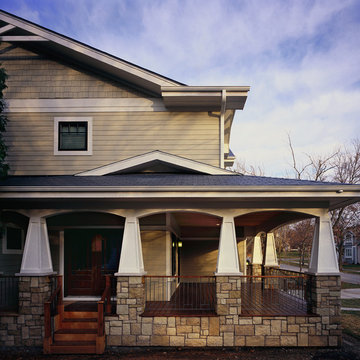
New Craftsman style home, approx 3200sf on 60' wide lot. Views from the street, highlighting front porch, large overhangs, Craftsman detailing. Photos by Robert McKendrick Photography.
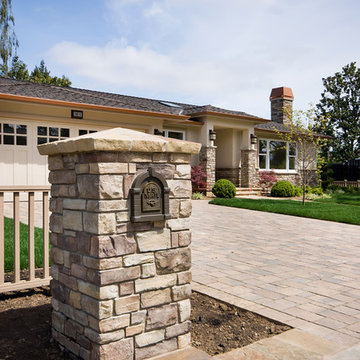
Design ideas for a large arts and crafts one-storey stucco beige house exterior in San Francisco with a gable roof and a shingle roof.
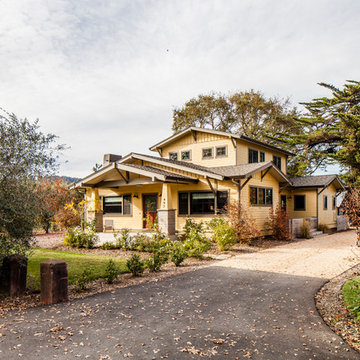
Main House Exterior
Inspiration for a mid-sized arts and crafts two-storey yellow house exterior in San Francisco with wood siding, a hip roof and a shingle roof.
Inspiration for a mid-sized arts and crafts two-storey yellow house exterior in San Francisco with wood siding, a hip roof and a shingle roof.
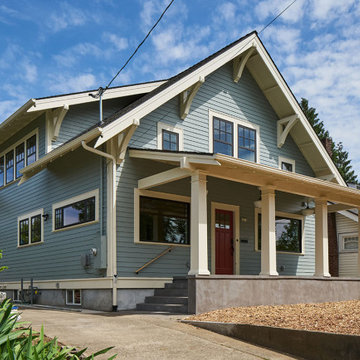
This is an example of a mid-sized arts and crafts two-storey grey house exterior in Portland with wood siding, a gable roof, a shingle roof, a grey roof and clapboard siding.
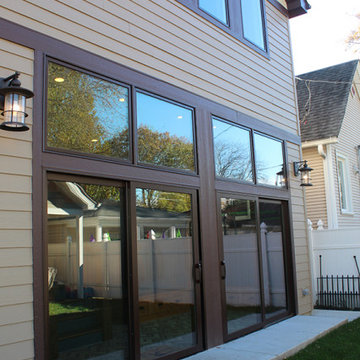
Photo of a mid-sized arts and crafts two-storey beige house exterior in Chicago with mixed siding, a hip roof, a shingle roof and a brown roof.
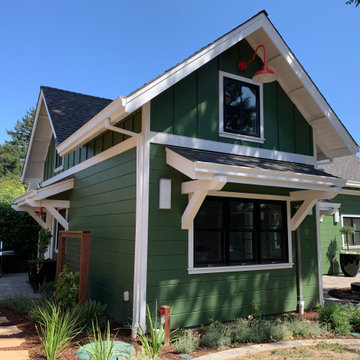
This view shows the corner of the living room/kitchen.
Mid-sized arts and crafts two-storey green house exterior in San Francisco with wood siding, a gable roof, a shingle roof, a grey roof and clapboard siding.
Mid-sized arts and crafts two-storey green house exterior in San Francisco with wood siding, a gable roof, a shingle roof, a grey roof and clapboard siding.
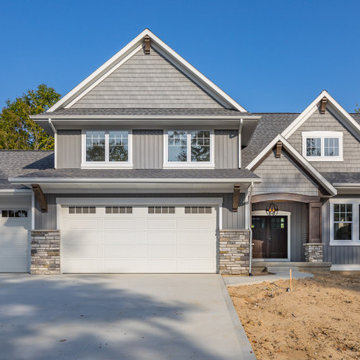
Inspiration for a large arts and crafts two-storey grey house exterior in Grand Rapids with vinyl siding, a clipped gable roof and a shingle roof.
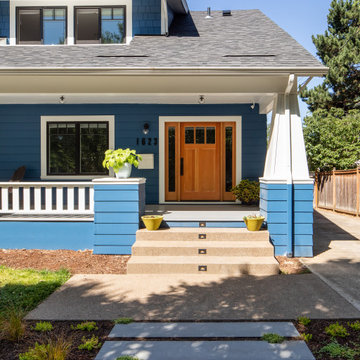
Inspiration for a mid-sized arts and crafts three-storey blue house exterior in Portland with vinyl siding, a gable roof and a shingle roof.
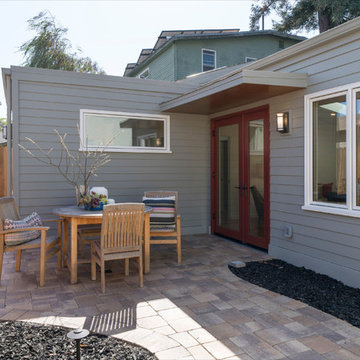
Small arts and crafts one-storey grey house exterior in San Francisco with concrete fiberboard siding, a gable roof and a shingle roof.
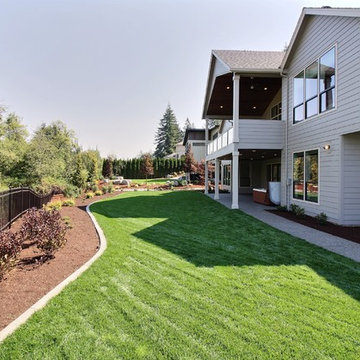
Paint Colors by Sherwin Williams
Exterior Body Color : Dorian Gray SW 7017
Exterior Accent Color : Gauntlet Gray SW 7019
Exterior Trim Color : Accessible Beige SW 7036
Exterior Timber Stain : Weather Teak 75%
Stone by Eldorado Stone
Exterior Stone : Shadow Rock in Chesapeake
Windows by Milgard Windows & Doors
Product : StyleLine Series Windows
Supplied by Troyco
Garage Doors by Wayne Dalton Garage Door
Lighting by Globe Lighting / Destination Lighting
Exterior Siding by James Hardie
Product : Hardiplank LAP Siding
Exterior Shakes by Nichiha USA
Roofing by Owens Corning
Doors by Western Pacific Building Materials
Deck by Westcoat
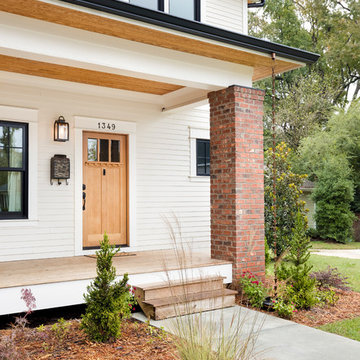
Inspiration for a mid-sized arts and crafts two-storey white townhouse exterior in Charlotte with concrete fiberboard siding, a hip roof and a shingle roof.
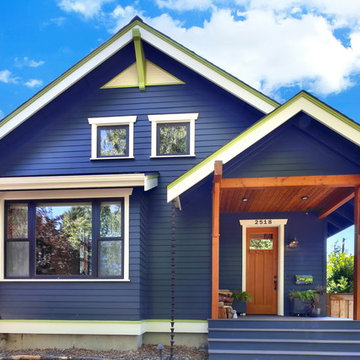
The owners of this home came to us with a plan to build a new high-performance home that physically and aesthetically fit on an infill lot in an old well-established neighborhood in Bellingham. The Craftsman exterior detailing, Scandinavian exterior color palette, and timber details help it blend into the older neighborhood. At the same time the clean modern interior allowed their artistic details and displayed artwork take center stage.
We started working with the owners and the design team in the later stages of design, sharing our expertise with high-performance building strategies, custom timber details, and construction cost planning. Our team then seamlessly rolled into the construction phase of the project, working with the owners and Michelle, the interior designer until the home was complete.
The owners can hardly believe the way it all came together to create a bright, comfortable, and friendly space that highlights their applied details and favorite pieces of art.
Photography by Radley Muller Photography
Design by Deborah Todd Building Design Services
Interior Design by Spiral Studios
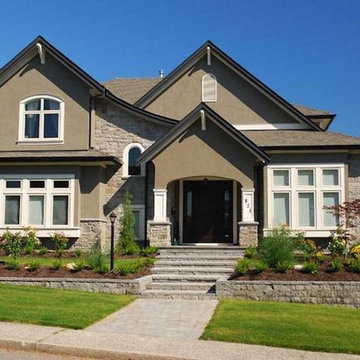
Mid-sized arts and crafts two-storey brown house exterior in Vancouver with mixed siding and a shingle roof.
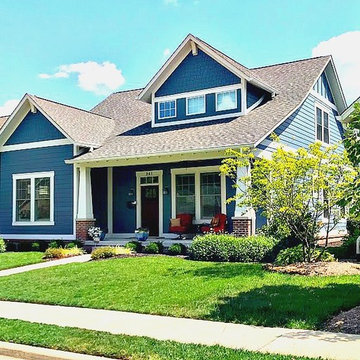
Inspiration for a small arts and crafts two-storey blue exterior in Indianapolis with wood siding, a gable roof and a shingle roof.
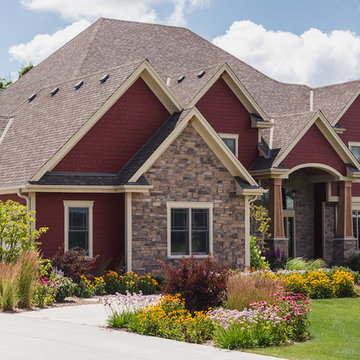
The new planting beds help to accent the colors in the Craftsman exterior of the home.
Westhauser Photography
This is an example of a large arts and crafts two-storey red house exterior in Milwaukee with a shingle roof, mixed siding and a gable roof.
This is an example of a large arts and crafts two-storey red house exterior in Milwaukee with a shingle roof, mixed siding and a gable roof.
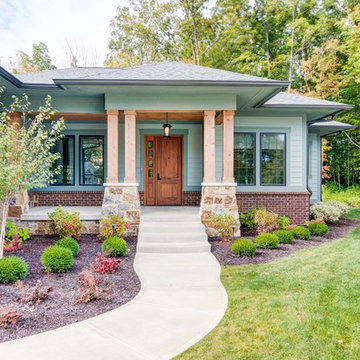
This beautiful home stands stark against the wooded landscape with the green siding, wooden columns and stone.
Photo by: Thomas Graham
Inspiration for a mid-sized arts and crafts one-storey green house exterior in Indianapolis with wood siding, a hip roof and a shingle roof.
Inspiration for a mid-sized arts and crafts one-storey green house exterior in Indianapolis with wood siding, a hip roof and a shingle roof.
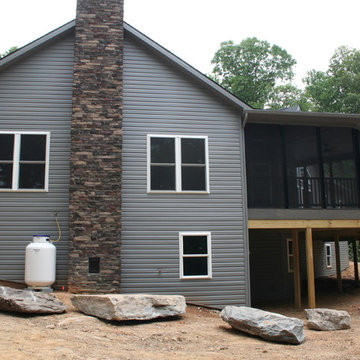
This custom estate was built on a beautiful 12 acre lot just outside the city of Frederick, MD. This was a custom home with an extra large 2 car detached garage. The home is 2000 square feet all on one level with a walk out basement. It has a large composite deck with an attached covered screened in porch. The screened in porch will be the first place to go from a busy day at work to take in the beauty of the mountains and let the stress melt away. The charcoal gray exterior turned out beautiful with the stone selection. It all fits very well on top of the mountain.
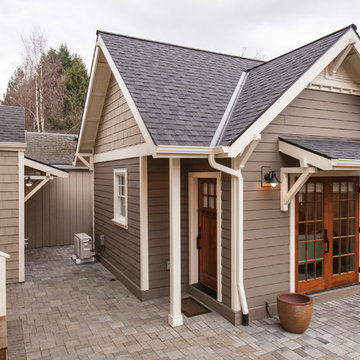
This picture gives you an idea how the garage, main house, and ADU are arranged on the property. Our goal was to minimize the impact to the backyard, maximize privacy of each living space from one another, maximize light for each building, etc. One way in which we were able to accomplish that was building the ADU slab on grade to keep it as low to the ground as possible and minimize it's solar footprint on the property. Cutting up the roof not only made it more interesting from the house above but also helped with solar footprint. The garage was reduced in length by about 8' to accommodate the ADU. A separate laundry is located just inside the back man-door to the garage for the ADU and for easy washing of outdoor gear.
Anna Campbell Photography
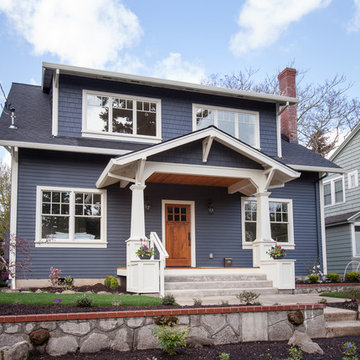
Photo of a large arts and crafts two-storey blue house exterior in Orange County with wood siding, a gable roof and a shingle roof.
Arts and Crafts Exterior Design Ideas with a Shingle Roof
6