Arts and Crafts Family Room Design Photos
Sort by:Popular Today
1 - 20 of 393 photos
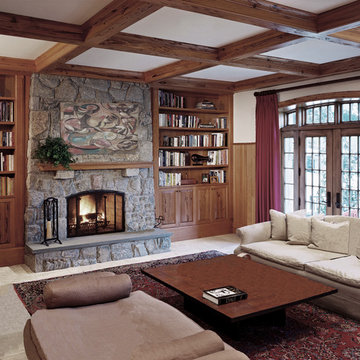
Design ideas for a mid-sized arts and crafts open concept family room in DC Metro with a library, white walls, a standard fireplace and a stone fireplace surround.
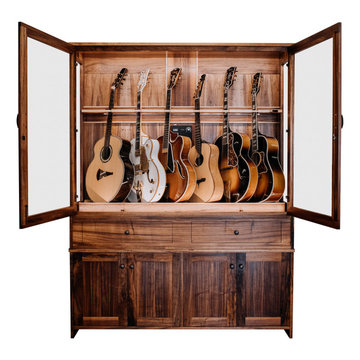
This humidity controlled guitar display cabinet is made of solid Hawaiian Koa wood. The interior is Koa and flame maple. The lower section of the cabinet has shelving.

Vaulted Ceiling - Large double slider - Panoramic views of Columbia River - LVP flooring - Custom Concrete Hearth - Southern Ledge Stone Echo Ridge - Capstock windows - Custom Built-in cabinets - Custom Beam Mantel - View from the 2nd floor Loft
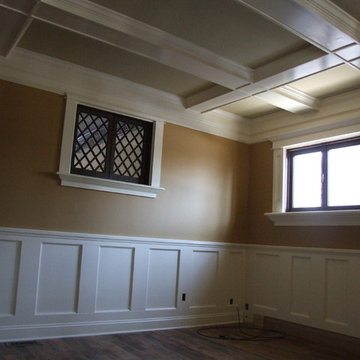
Family Room with coffered ceiling and craftsman panels.
Photo Credit: N. Leonard
Photo of a mid-sized arts and crafts enclosed family room in Newark with a library, brown walls, dark hardwood floors, no fireplace, a freestanding tv and brown floor.
Photo of a mid-sized arts and crafts enclosed family room in Newark with a library, brown walls, dark hardwood floors, no fireplace, a freestanding tv and brown floor.

Design ideas for a mid-sized arts and crafts enclosed family room in Raleigh with beige walls, light hardwood floors, a standard fireplace, a stone fireplace surround, a built-in media wall, brown floor, timber and panelled walls.
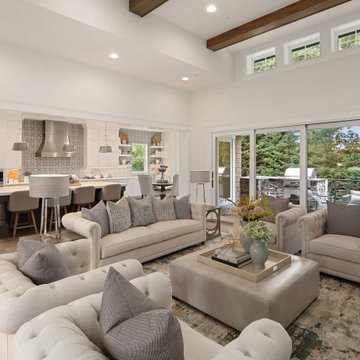
Entertainer's paradise with open living concept featuring great room, kitchen, nook and covered deck.
This is an example of a large arts and crafts open concept family room in Seattle with white walls, medium hardwood floors, brown floor and exposed beam.
This is an example of a large arts and crafts open concept family room in Seattle with white walls, medium hardwood floors, brown floor and exposed beam.
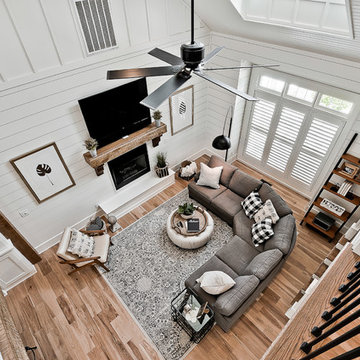
This is an example of a large arts and crafts open concept family room in Other with white walls, light hardwood floors, a standard fireplace, a wood fireplace surround and a wall-mounted tv.
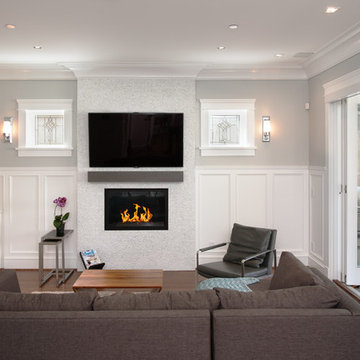
Photographer: Reuben Krabbe
This is an example of a mid-sized arts and crafts open concept family room in Vancouver with grey walls, medium hardwood floors, a standard fireplace, a tile fireplace surround and a wall-mounted tv.
This is an example of a mid-sized arts and crafts open concept family room in Vancouver with grey walls, medium hardwood floors, a standard fireplace, a tile fireplace surround and a wall-mounted tv.
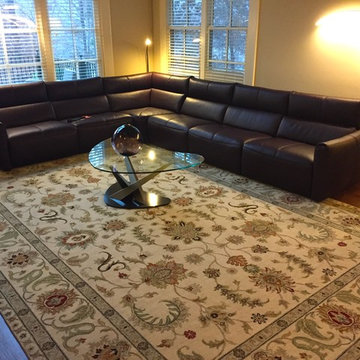
Design ideas for a large arts and crafts open concept family room in Atlanta with beige walls, medium hardwood floors, a standard fireplace, a stone fireplace surround, a wall-mounted tv and brown floor.
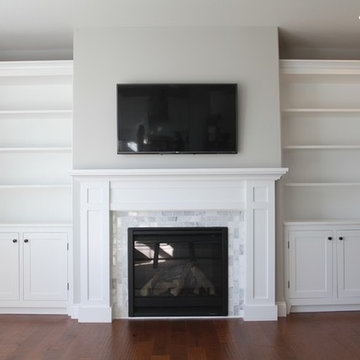
The Custom Built-ins started out with lots of research, and like many DIY project we looked to Pinterest and Houzz for inspiration. If you are interested in building a fireplace surround you can check out my blog by visiting - http://www.philipmillerfurniture.com/blog
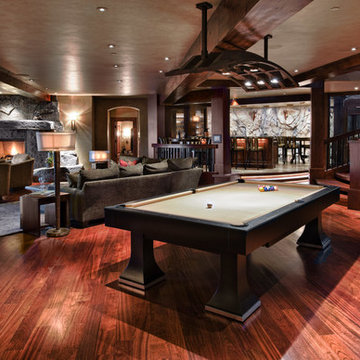
Doug Burke Photography
Expansive arts and crafts open concept family room in Salt Lake City with a game room, beige walls, medium hardwood floors, a standard fireplace and a stone fireplace surround.
Expansive arts and crafts open concept family room in Salt Lake City with a game room, beige walls, medium hardwood floors, a standard fireplace and a stone fireplace surround.
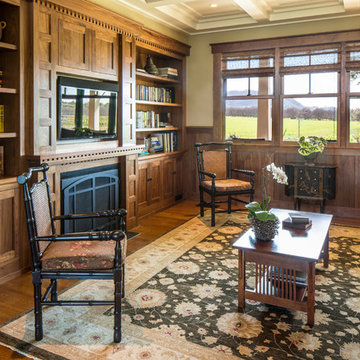
Peter Malinowski / InSite Architectural Photography
Inspiration for a mid-sized arts and crafts enclosed family room in Santa Barbara with a library, medium hardwood floors, a standard fireplace, a wood fireplace surround, a wall-mounted tv and beige walls.
Inspiration for a mid-sized arts and crafts enclosed family room in Santa Barbara with a library, medium hardwood floors, a standard fireplace, a wood fireplace surround, a wall-mounted tv and beige walls.
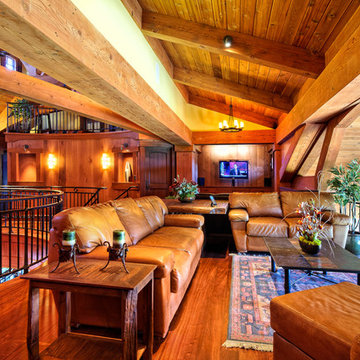
With 17 zones of HVAC, 18 zones of video and 27 zones of audio, this home really comes to life! Enriching lifestyles with technology. The view of the Sierra Nevada Mountains in the distance through this picture window are stunning.
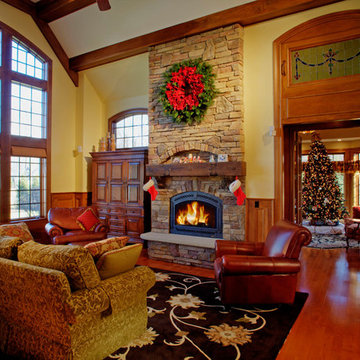
Expansive arts and crafts enclosed family room in Cleveland with yellow walls, medium hardwood floors, a standard fireplace, a stone fireplace surround and no tv.
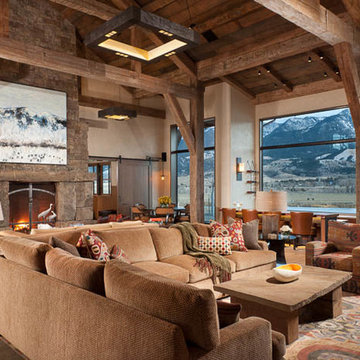
Expansive arts and crafts open concept family room in Other with a home bar, beige walls, light hardwood floors, a standard fireplace and a stone fireplace surround.
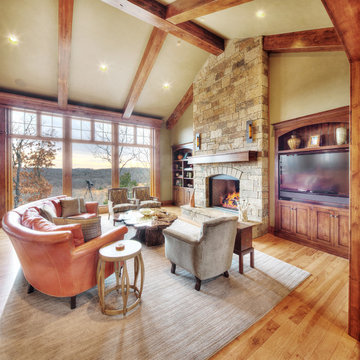
James Maidof
Design ideas for a large arts and crafts family room in Kansas City.
Design ideas for a large arts and crafts family room in Kansas City.
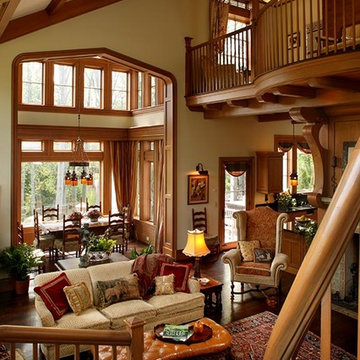
A view from the staircase landing at the end of the family room overlooks the seating area and family dining in bay beyond. David Dietrich Photographer
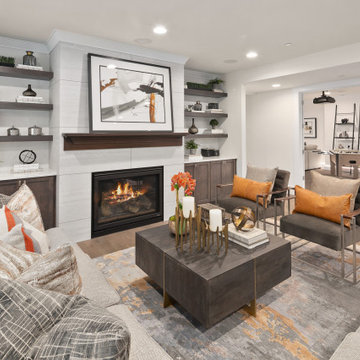
Recreation/game room with floating shelves and built-ins surrounding fireplace.
Design ideas for a large arts and crafts open concept family room in Seattle with a game room, white walls, medium hardwood floors and brown floor.
Design ideas for a large arts and crafts open concept family room in Seattle with a game room, white walls, medium hardwood floors and brown floor.
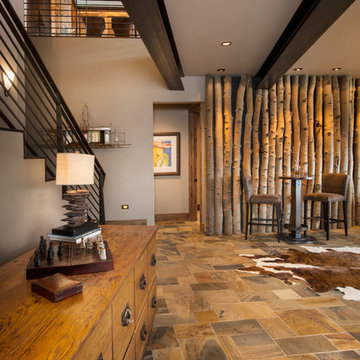
Ric Stovall
Photo of a large arts and crafts open concept family room in Denver with a game room, white walls, slate floors and multi-coloured floor.
Photo of a large arts and crafts open concept family room in Denver with a game room, white walls, slate floors and multi-coloured floor.
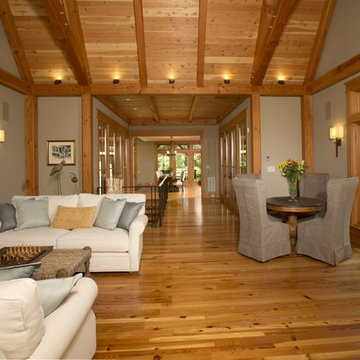
In this Kohlmark home. We designed and manufactured these small mini flood lights to provide a soft wash on the cedar ceiling and to light the trellises. This was truly a one of a kind fixture for a special application.
Arts and Crafts Family Room Design Photos
1