Arts and Crafts Family Room Design Photos
Refine by:
Budget
Sort by:Popular Today
81 - 100 of 400 photos
Item 1 of 3
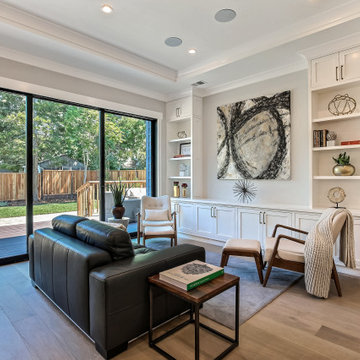
Craftsman Style Residence New Construction 2021
3000 square feet, 4 Bedroom, 3-1/2 Baths
Inspiration for a mid-sized arts and crafts open concept family room in San Francisco with grey walls, medium hardwood floors, a built-in media wall, grey floor, recessed and panelled walls.
Inspiration for a mid-sized arts and crafts open concept family room in San Francisco with grey walls, medium hardwood floors, a built-in media wall, grey floor, recessed and panelled walls.
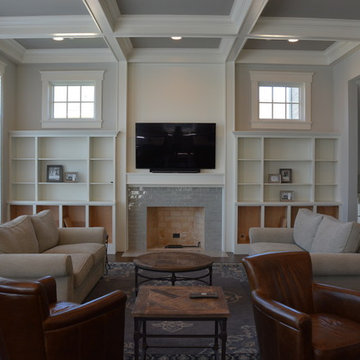
A true "Craftsman" style complete with a marvelous front porch and true Craftsman trim detailing throughout!
Design ideas for a large arts and crafts open concept family room in Chicago with grey walls, medium hardwood floors, a standard fireplace, a tile fireplace surround and a wall-mounted tv.
Design ideas for a large arts and crafts open concept family room in Chicago with grey walls, medium hardwood floors, a standard fireplace, a tile fireplace surround and a wall-mounted tv.
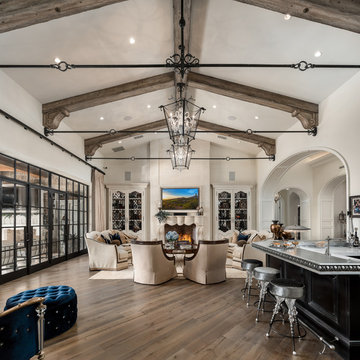
World Renowned Architecture Firm Fratantoni Design created this beautiful home! They design home plans for families all over the world in any size and style. They also have in-house Interior Designer Firm Fratantoni Interior Designers and world class Luxury Home Building Firm Fratantoni Luxury Estates! Hire one or all three companies to design and build and or remodel your home!
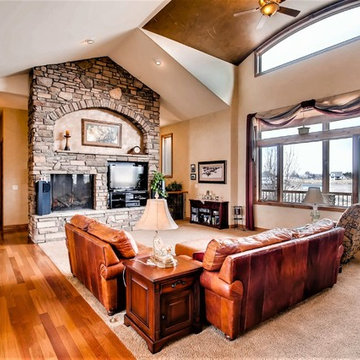
Virtuance
This is an example of a large arts and crafts open concept family room in Denver with beige walls, carpet, a standard fireplace, a stone fireplace surround, a built-in media wall, beige floor and vaulted.
This is an example of a large arts and crafts open concept family room in Denver with beige walls, carpet, a standard fireplace, a stone fireplace surround, a built-in media wall, beige floor and vaulted.
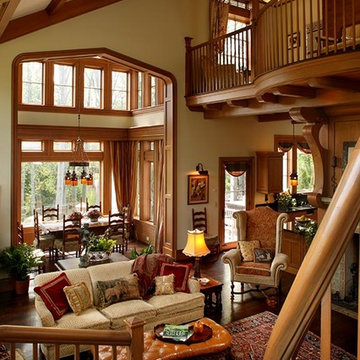
A view from the staircase landing at the end of the family room overlooks the seating area and family dining in bay beyond. David Dietrich Photographer
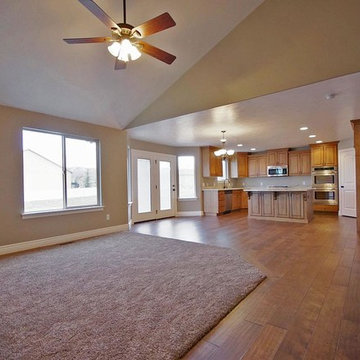
Kevin Nash of Tour Factory
This is an example of an expansive arts and crafts open concept family room in Salt Lake City with a game room, beige walls, carpet, a standard fireplace, a tile fireplace surround and a built-in media wall.
This is an example of an expansive arts and crafts open concept family room in Salt Lake City with a game room, beige walls, carpet, a standard fireplace, a tile fireplace surround and a built-in media wall.
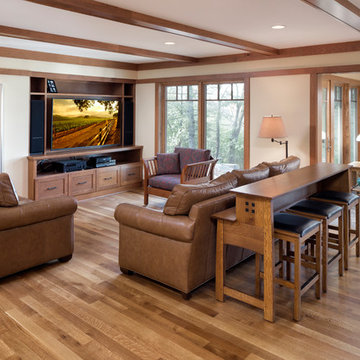
Architecture: RDS Architects | Photography: Landmark Photography
Photo of a large arts and crafts open concept family room in Minneapolis with beige walls, medium hardwood floors, a standard fireplace, a brick fireplace surround, a concealed tv and brown floor.
Photo of a large arts and crafts open concept family room in Minneapolis with beige walls, medium hardwood floors, a standard fireplace, a brick fireplace surround, a concealed tv and brown floor.
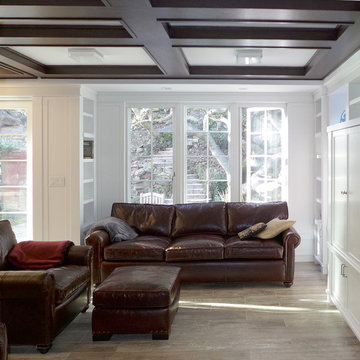
Family room adjacent to kitchen space
Photo of a mid-sized arts and crafts open concept family room in San Francisco with white walls, porcelain floors, no fireplace, a built-in media wall and multi-coloured floor.
Photo of a mid-sized arts and crafts open concept family room in San Francisco with white walls, porcelain floors, no fireplace, a built-in media wall and multi-coloured floor.
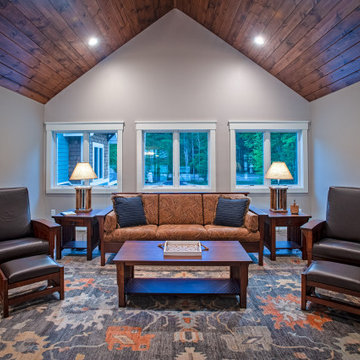
The sunrise view over Lake Skegemog steals the show in this classic 3963 sq. ft. craftsman home. This Up North Retreat was built with great attention to detail and superior craftsmanship. The expansive entry with floor to ceiling windows and beautiful vaulted 28 ft ceiling frame a spectacular lake view.
This well-appointed home features hickory floors, custom built-in mudroom bench, pantry, and master closet, along with lake views from each bedroom suite and living area provides for a perfect get-away with space to accommodate guests. The elegant custom kitchen design by Nowak Cabinets features quartz counter tops, premium appliances, and an impressive island fit for entertaining. Hand crafted loft barn door, artfully designed ridge beam, vaulted tongue and groove ceilings, barn beam mantle and custom metal worked railing blend seamlessly with the clients carefully chosen furnishings and lighting fixtures to create a graceful lakeside charm.
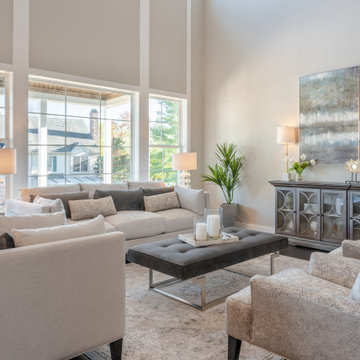
This 2-story home includes a 3- car garage with mudroom entry, an inviting front porch with decorative posts, and a screened-in porch. The home features an open floor plan with 10’ ceilings on the 1st floor and impressive detailing throughout. A dramatic 2-story ceiling creates a grand first impression in the foyer, where hardwood flooring extends into the adjacent formal dining room elegant coffered ceiling accented by craftsman style wainscoting and chair rail. Just beyond the Foyer, the great room with a 2-story ceiling, the kitchen, breakfast area, and hearth room share an open plan. The spacious kitchen includes that opens to the breakfast area, quartz countertops with tile backsplash, stainless steel appliances, attractive cabinetry with crown molding, and a corner pantry. The connecting hearth room is a cozy retreat that includes a gas fireplace with stone surround and shiplap. The floor plan also includes a study with French doors and a convenient bonus room for additional flexible living space. The first-floor owner’s suite boasts an expansive closet, and a private bathroom with a shower, freestanding tub, and double bowl vanity. On the 2nd floor is a versatile loft area overlooking the great room, 2 full baths, and 3 bedrooms with spacious closets.

Vaulted Ceiling - Large double slider - Panoramic views of Columbia River - LVP flooring - Custom Concrete Hearth - Southern Ledge Stone Echo Ridge - Capstock windows - Custom Built-in cabinets - Custom Beam Mantel - View from the 2nd floor Loft
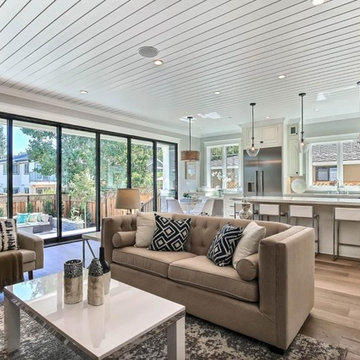
This exquisitely crafted, custom home designed by Arch Studio, Inc., and built by GSI Homes was just completed in 2017 and is ready to be enjoyed.
Inspiration for a mid-sized arts and crafts open concept family room in San Francisco with grey walls, medium hardwood floors, a corner fireplace, a tile fireplace surround, a wall-mounted tv and grey floor.
Inspiration for a mid-sized arts and crafts open concept family room in San Francisco with grey walls, medium hardwood floors, a corner fireplace, a tile fireplace surround, a wall-mounted tv and grey floor.
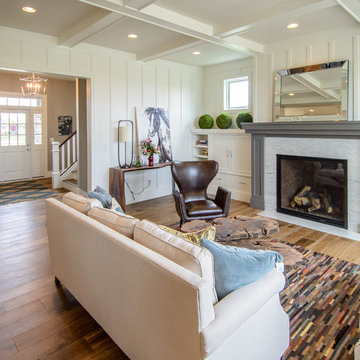
Inspiration for a mid-sized arts and crafts open concept family room in Other with white walls, light hardwood floors, a standard fireplace, a stone fireplace surround, no tv and brown floor.
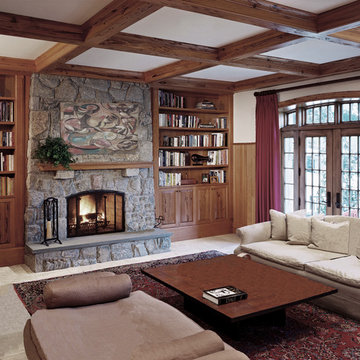
Design ideas for a mid-sized arts and crafts open concept family room in DC Metro with a library, white walls, a standard fireplace and a stone fireplace surround.
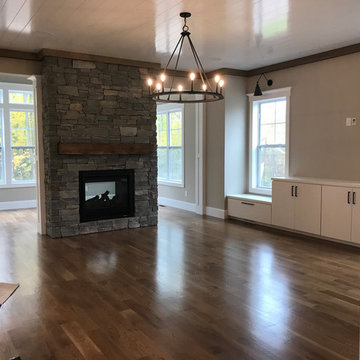
Inspiration for a large arts and crafts open concept family room in New York with grey walls, a two-sided fireplace, a brick fireplace surround and a wall-mounted tv.
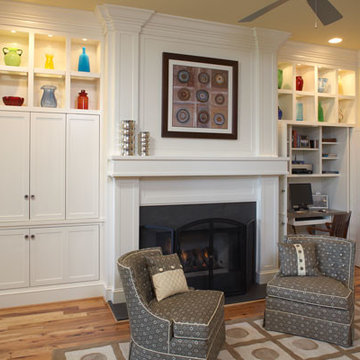
Michael LoBiondo
Large arts and crafts open concept family room in Charlotte with a library, yellow walls, medium hardwood floors, a standard fireplace, a wood fireplace surround and no tv.
Large arts and crafts open concept family room in Charlotte with a library, yellow walls, medium hardwood floors, a standard fireplace, a wood fireplace surround and no tv.
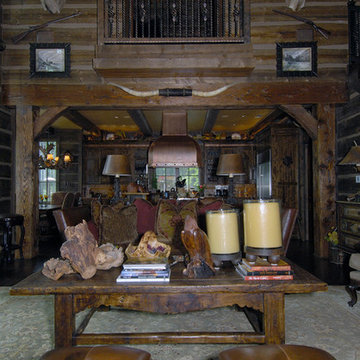
Inspiration for a large arts and crafts loft-style family room in Dallas with dark hardwood floors.
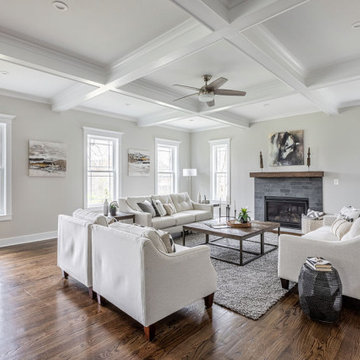
Coffered ceiling, large expansive family room.
This is an example of an expansive arts and crafts open concept family room in DC Metro with grey walls, medium hardwood floors, a standard fireplace, a brick fireplace surround, brown floor and coffered.
This is an example of an expansive arts and crafts open concept family room in DC Metro with grey walls, medium hardwood floors, a standard fireplace, a brick fireplace surround, brown floor and coffered.
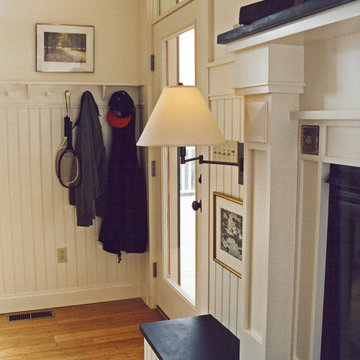
Family room adjacent to kitchen features focal point fireplace design with mid-level wall mounted lighting and customized wainscoting. Fine art is positioned to enjoy at a seated level.
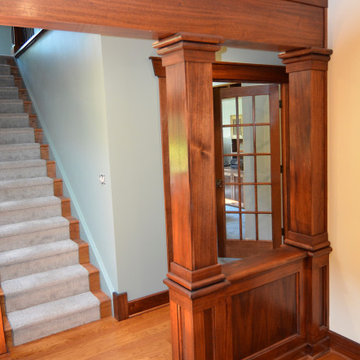
Design by: Harmoni Designs, LLC
Construction: Harmoni Build, LLC
Inspiration for an arts and crafts open concept family room in Cleveland with medium hardwood floors and wood walls.
Inspiration for an arts and crafts open concept family room in Cleveland with medium hardwood floors and wood walls.
Arts and Crafts Family Room Design Photos
5