Arts and Crafts Family Room Design Photos with Brown Floor
Refine by:
Budget
Sort by:Popular Today
201 - 220 of 1,420 photos
Item 1 of 3
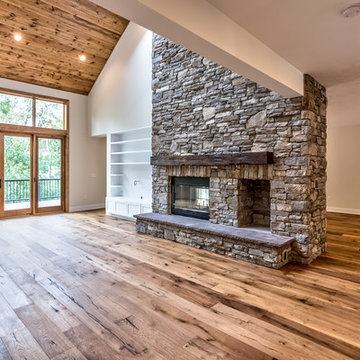
2 story vaulted family room with stone see through fireplace and raised stone hearth
Design ideas for a large arts and crafts loft-style family room in Other with grey walls, medium hardwood floors, a two-sided fireplace, a stone fireplace surround, a built-in media wall and brown floor.
Design ideas for a large arts and crafts loft-style family room in Other with grey walls, medium hardwood floors, a two-sided fireplace, a stone fireplace surround, a built-in media wall and brown floor.
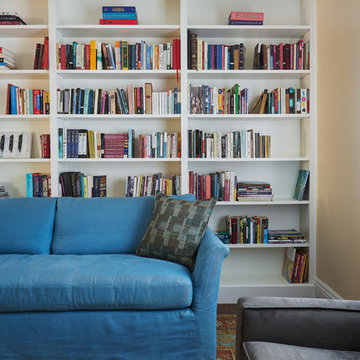
Richardson Architects
Jonathan Mitchell Photography
Mid-sized arts and crafts enclosed family room in San Francisco with a library, yellow walls, dark hardwood floors, no fireplace, no tv and brown floor.
Mid-sized arts and crafts enclosed family room in San Francisco with a library, yellow walls, dark hardwood floors, no fireplace, no tv and brown floor.
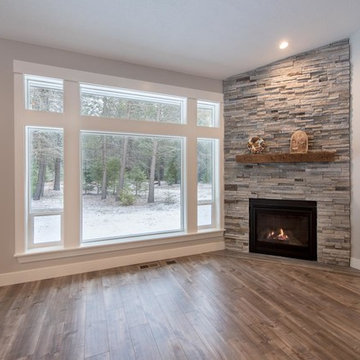
Kayleen Gill
Photo of a mid-sized arts and crafts open concept family room in Other with grey walls, dark hardwood floors, a corner fireplace, a stone fireplace surround, no tv and brown floor.
Photo of a mid-sized arts and crafts open concept family room in Other with grey walls, dark hardwood floors, a corner fireplace, a stone fireplace surround, no tv and brown floor.
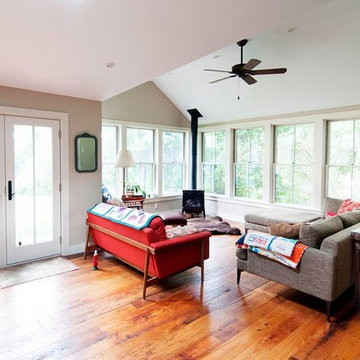
Photo of a mid-sized arts and crafts open concept family room in Boston with beige walls, light hardwood floors, a wood stove, a metal fireplace surround and brown floor.

With two teen daughters, a one bathroom house isn’t going to cut it. In order to keep the peace, our clients tore down an existing house in Richmond, BC to build a dream home suitable for a growing family. The plan. To keep the business on the main floor, complete with gym and media room, and have the bedrooms on the upper floor to retreat to for moments of tranquility. Designed in an Arts and Crafts manner, the home’s facade and interior impeccably flow together. Most of the rooms have craftsman style custom millwork designed for continuity. The highlight of the main floor is the dining room with a ridge skylight where ship-lap and exposed beams are used as finishing touches. Large windows were installed throughout to maximize light and two covered outdoor patios built for extra square footage. The kitchen overlooks the great room and comes with a separate wok kitchen. You can never have too many kitchens! The upper floor was designed with a Jack and Jill bathroom for the girls and a fourth bedroom with en-suite for one of them to move to when the need presents itself. Mom and dad thought things through and kept their master bedroom and en-suite on the opposite side of the floor. With such a well thought out floor plan, this home is sure to please for years to come.
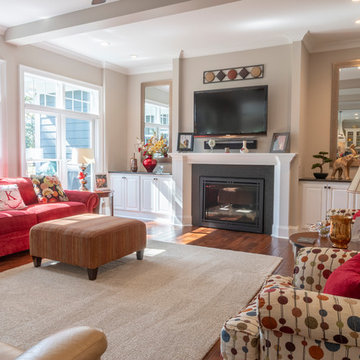
Design ideas for a mid-sized arts and crafts open concept family room in Raleigh with beige walls, dark hardwood floors, a standard fireplace, a wood fireplace surround, a wall-mounted tv and brown floor.
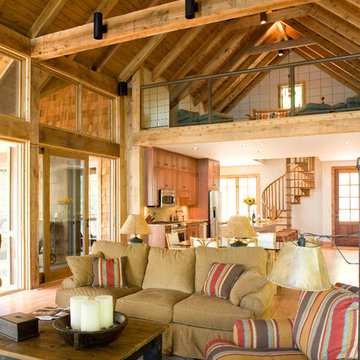
photo by Sylvia Martin
open pavilion volume.
Photo of a large arts and crafts open concept family room in Birmingham with light hardwood floors, brown walls, a standard fireplace, a stone fireplace surround, a wall-mounted tv and brown floor.
Photo of a large arts and crafts open concept family room in Birmingham with light hardwood floors, brown walls, a standard fireplace, a stone fireplace surround, a wall-mounted tv and brown floor.
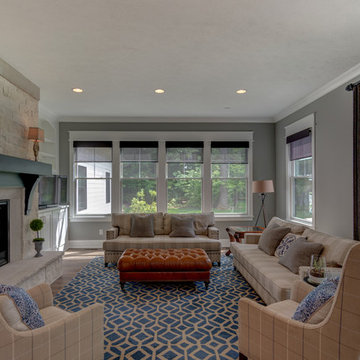
Warm up in this partially enclosed family room, with access to the outdoor living area.
Photo Credit: Tom Graham
Design ideas for an arts and crafts open concept family room in Indianapolis with grey walls, medium hardwood floors, a standard fireplace, a tile fireplace surround, a corner tv and brown floor.
Design ideas for an arts and crafts open concept family room in Indianapolis with grey walls, medium hardwood floors, a standard fireplace, a tile fireplace surround, a corner tv and brown floor.
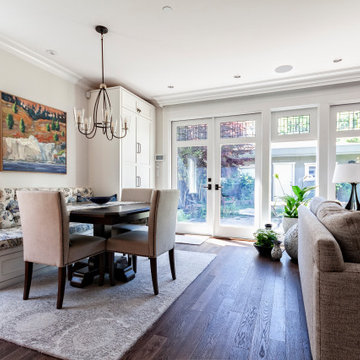
A small, but well-appointed eating nook off the kitchen gets great light from the large rear windows. Outfitted with beautiful William Morris fabric brings a warm and inviting botanical theme to the space in cool hues of blue and cream.
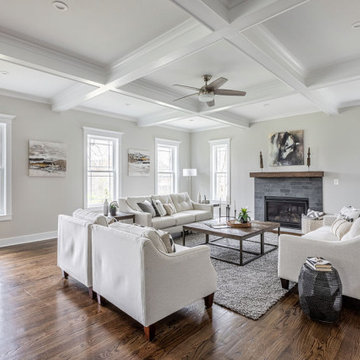
Coffered ceiling, large expansive family room.
This is an example of an expansive arts and crafts open concept family room in DC Metro with grey walls, medium hardwood floors, a standard fireplace, a brick fireplace surround, brown floor and coffered.
This is an example of an expansive arts and crafts open concept family room in DC Metro with grey walls, medium hardwood floors, a standard fireplace, a brick fireplace surround, brown floor and coffered.
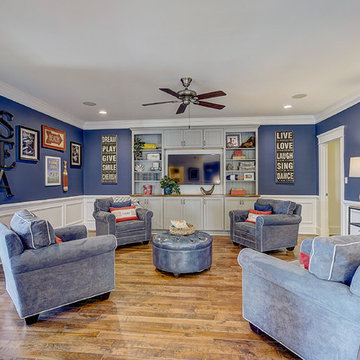
Large loft-style family room in Philadelphia with medium-colored hardwood floors, built-in TV stand, white wainscoting, navy wall paint, and crown molding.
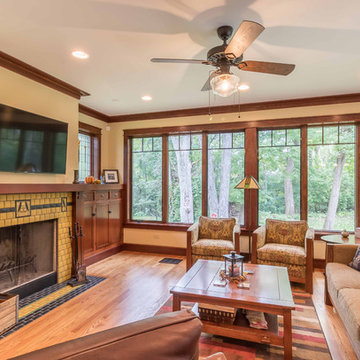
The family room is the primary living space in the home, with beautifully detailed fireplace and built-in shelving surround, as well as a complete window wall to the lush back yard. The stained glass windows and panels were designed and made by the homeowner.
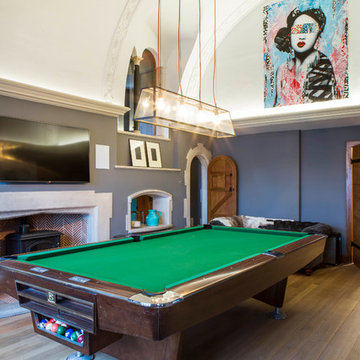
Lucy Walters Photography
Photo of a large arts and crafts enclosed family room in Oxfordshire with light hardwood floors, a wood stove, a wall-mounted tv and brown floor.
Photo of a large arts and crafts enclosed family room in Oxfordshire with light hardwood floors, a wood stove, a wall-mounted tv and brown floor.
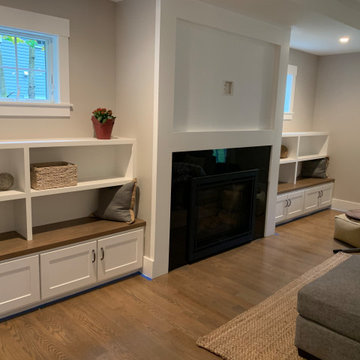
Built-in cabinets and open shelving flank the TV and gas fireplace in this craftsman style family room.
Inspiration for a large arts and crafts open concept family room in Boston with medium hardwood floors, a standard fireplace, a stone fireplace surround, a wall-mounted tv and brown floor.
Inspiration for a large arts and crafts open concept family room in Boston with medium hardwood floors, a standard fireplace, a stone fireplace surround, a wall-mounted tv and brown floor.
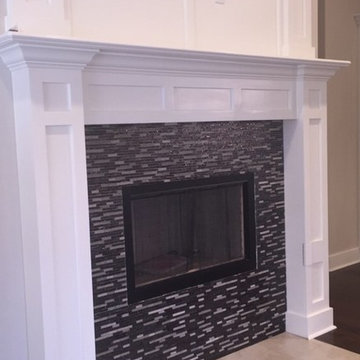
Michelle Yeatts
Large arts and crafts open concept family room in Other with beige walls, dark hardwood floors, a standard fireplace, a tile fireplace surround, a wall-mounted tv and brown floor.
Large arts and crafts open concept family room in Other with beige walls, dark hardwood floors, a standard fireplace, a tile fireplace surround, a wall-mounted tv and brown floor.
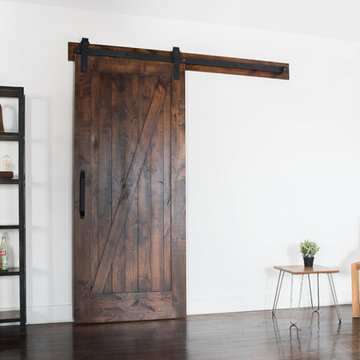
Our Class Z Barn Door brings the perfect rustic touch to any space. Pair this door with our Classic Barn Door hardware for a rustic, craftsman look and feel.
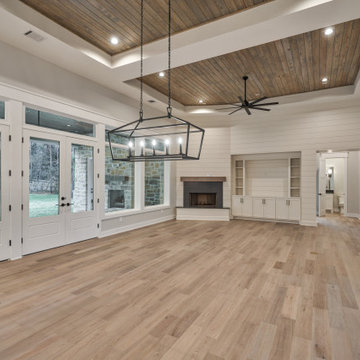
This is an example of a large arts and crafts open concept family room in Houston with white walls, medium hardwood floors, a corner fireplace, a built-in media wall, brown floor, wood and planked wall panelling.
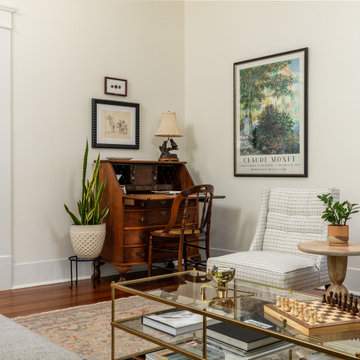
This lovingly restored Winnetka Heights Craftsman home was a pleasure to work on. My clients, a young married couple with two sweet pups, enjoy collecting unique items from their travels and loved ones and wanted to incorporate them in the design. This was a special project for me because it aligns with my philosophy that our home should be a reflection of who we are. My goal was to pair these bespoke collectibles with modern and new furnishings, fabrics, and fixtures to create a harmonized design that truly reflected their nostalgic and well-traveled style.
My approach involved enhancing the home’s character and charm while adding personalized details and modern touches. I reused preexisting furniture pieces, reupholstered chairs, and repurposed light fixtures to capitalize on sustainable and creative design all while focusing on strategic furniture placement and smart selections.
From the photographs taken by her father in the dining room to the old coins framed and labeled in the front room, each item in their home told a unique story. The final result was a cohesive and personalized space that my client can joyfully call their home, reflecting their unique style and love for travel and bespoke items.
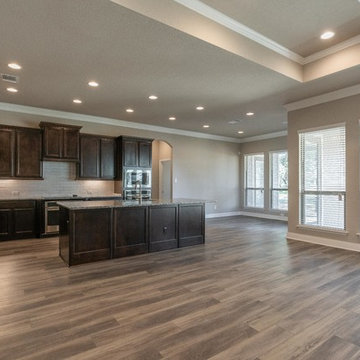
This is an example of a large arts and crafts open concept family room in Austin with beige walls, vinyl floors, no fireplace and brown floor.
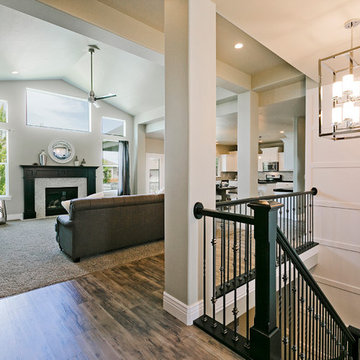
Entryway with view of Living Room of Legato Home Design by Symphony Homes.
Inspiration for a mid-sized arts and crafts open concept family room in Salt Lake City with white walls, medium hardwood floors, a tile fireplace surround, a standard fireplace and brown floor.
Inspiration for a mid-sized arts and crafts open concept family room in Salt Lake City with white walls, medium hardwood floors, a tile fireplace surround, a standard fireplace and brown floor.
Arts and Crafts Family Room Design Photos with Brown Floor
11