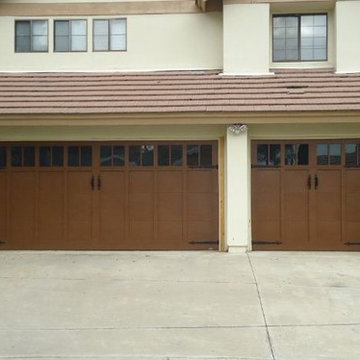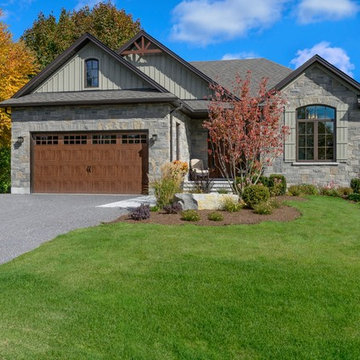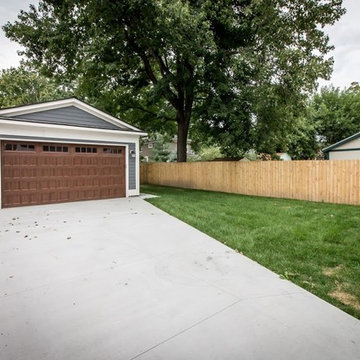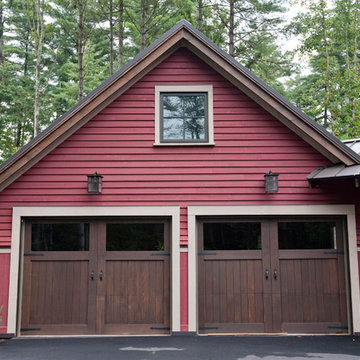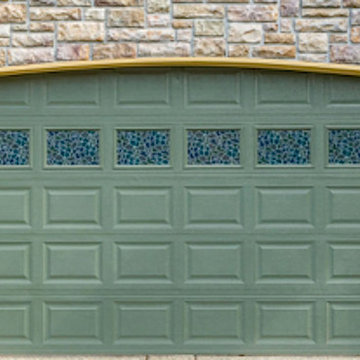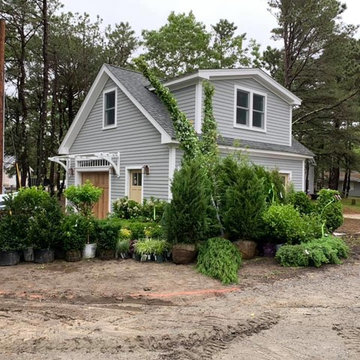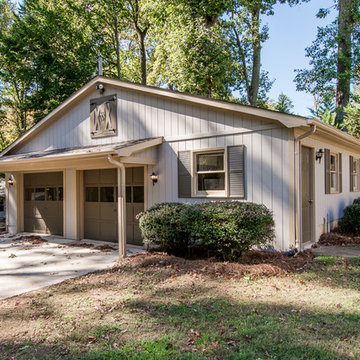Arts and Crafts Green Garage Design Ideas
Refine by:
Budget
Sort by:Popular Today
61 - 80 of 444 photos
Item 1 of 3
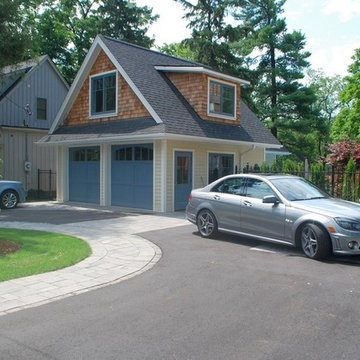
Interlock driveway borders on curved asphalt driveway
Design ideas for a mid-sized arts and crafts detached two-car garage in Toronto.
Design ideas for a mid-sized arts and crafts detached two-car garage in Toronto.
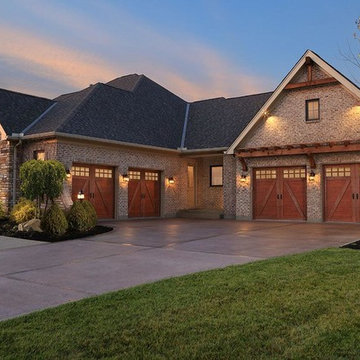
Design ideas for a mid-sized arts and crafts attached four-car garage in Chicago.
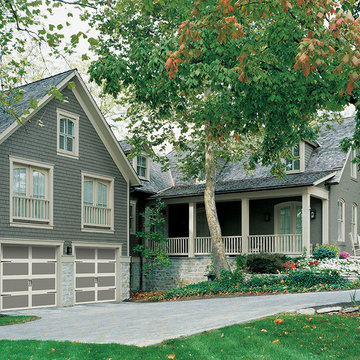
9x8 R10 Westfield, two-toned grey and white with standard decorative hardware. The most stylish and versatile carriage house steel door on the market. Insulted, windsafe, detailed construction, pinch resistant door panels, and torquemaster plus counterbalance.
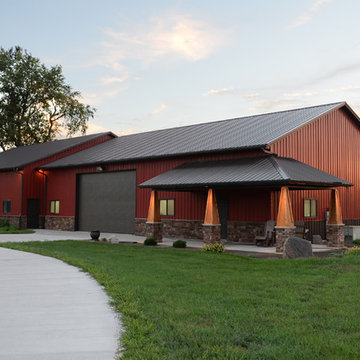
pole building Craftsman red, brown, cedar colomns
Inspiration for an arts and crafts garage in Other.
Inspiration for an arts and crafts garage in Other.
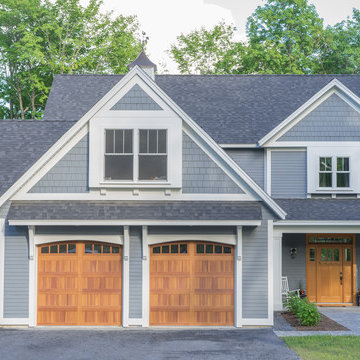
Nick Gentile
Inspiration for a large arts and crafts attached three-car carport in Burlington.
Inspiration for a large arts and crafts attached three-car carport in Burlington.
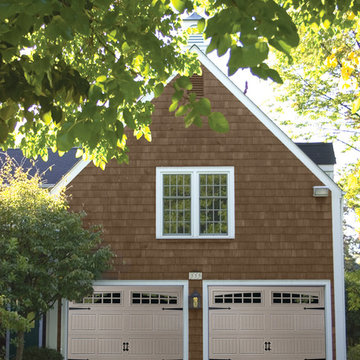
This is an example of a mid-sized arts and crafts attached two-car garage in Kansas City.
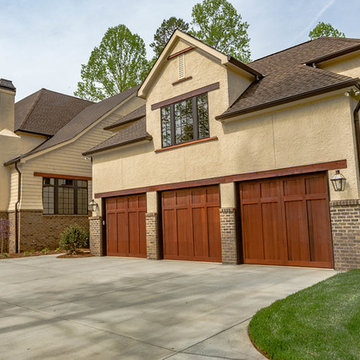
three car garage with second story space for office, apartment or custom use.
Photo of an arts and crafts attached three-car garage in Charlotte.
Photo of an arts and crafts attached three-car garage in Charlotte.
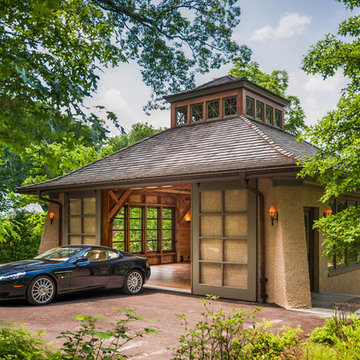
Tom Crane
Hugh Lofting Timber Framing
Design ideas for a large arts and crafts detached garage in Philadelphia.
Design ideas for a large arts and crafts detached garage in Philadelphia.
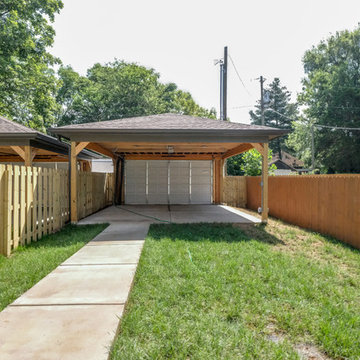
Design ideas for a mid-sized arts and crafts detached two-car carport in Nashville.
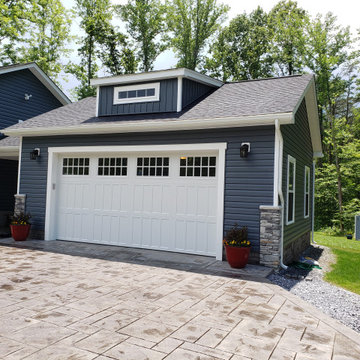
Inspiration for a mid-sized arts and crafts detached two-car garage in Richmond.
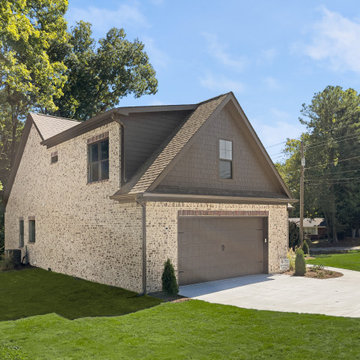
Form and function blend wonderfully together in this Arts-and-Crafts style house plan. A bold combination of exterior building materials elicits interest outside, while inside, a practical design creates space in the house plan's economical floor plan. To maximize space, the foyer, great room, dining room, and kitchen are completely open to one another. A cathedral ceiling spans the great room and kitchen, expanding the rooms vertically. The bedrooms are split for ultimate master suite privacy, and a cathedral ceiling caps the master bedroom for an added sense of space. A bonus room, accessed near the master suite, offers options for storage and expansion. Two family bedrooms and a hall bath are located on the opposite side of the house plan.
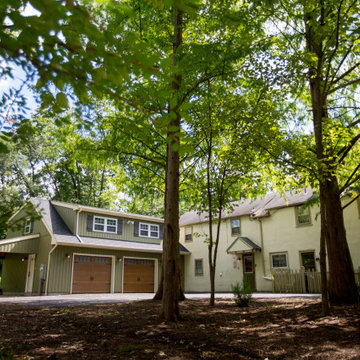
This spacious two car garage addition in Blue Bell, PA adds valuable space and amenities for the homeowners. Not only does the craftsman style garage and carport provide ample coverage for three vehicles; it also has two electric car charging outlets. A third garage door in the rear allows for easy accessibility to their riding lawn mower and snow blower. The dormer above was designed for current storage use, but could easily be finished to add some living square footage.Design and Construction by Meridian.
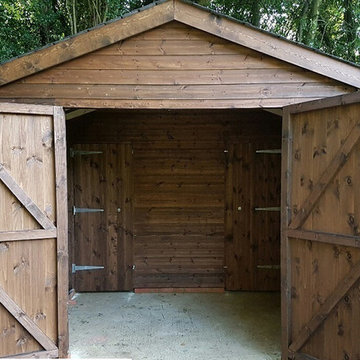
16′ x 12′ Timber Garage in 16mm Shiplap
Photo of a mid-sized arts and crafts detached one-car boathouse in Hampshire.
Photo of a mid-sized arts and crafts detached one-car boathouse in Hampshire.
Arts and Crafts Green Garage Design Ideas
4
