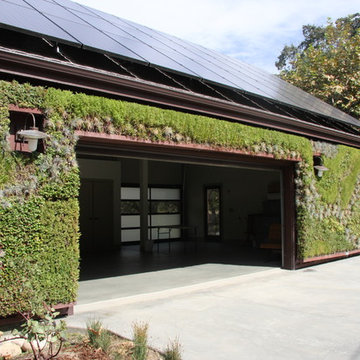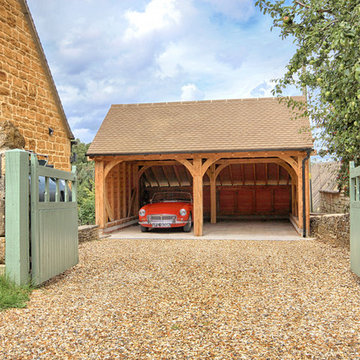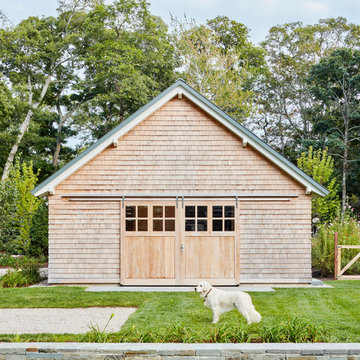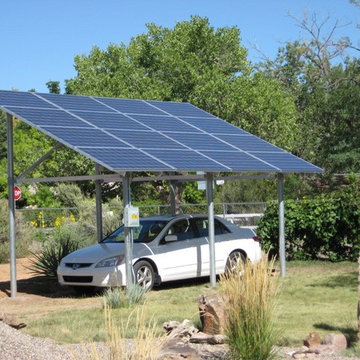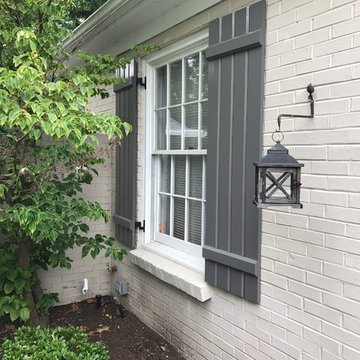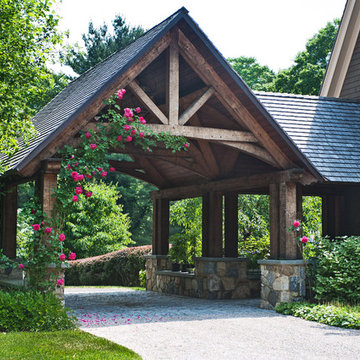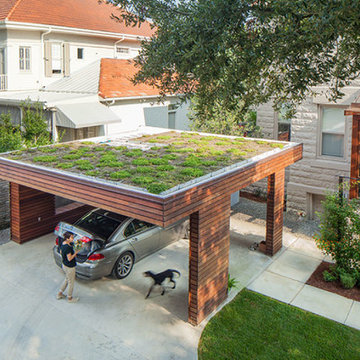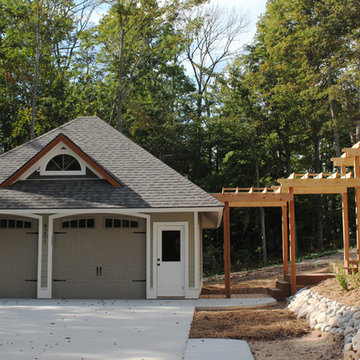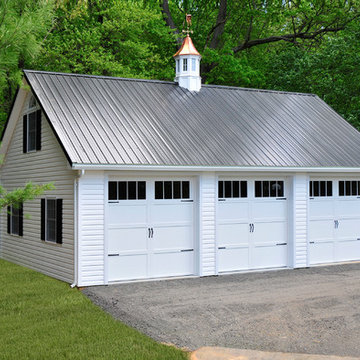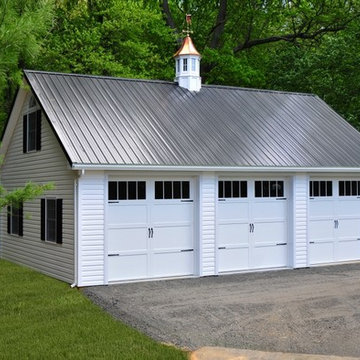Green Garage Design Ideas
Refine by:
Budget
Sort by:Popular Today
1 - 20 of 6,108 photos
Item 1 of 2
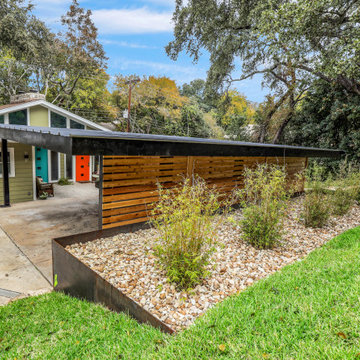
Modern Carport
Photo of a large contemporary detached two-car carport in Austin.
Photo of a large contemporary detached two-car carport in Austin.
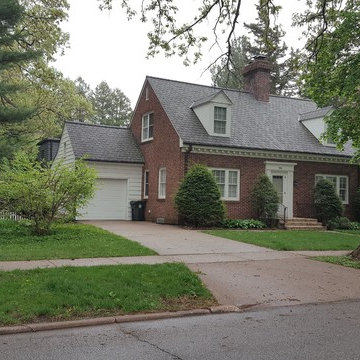
Original garage
Inspiration for a small traditional attached one-car garage in Cedar Rapids.
Inspiration for a small traditional attached one-car garage in Cedar Rapids.
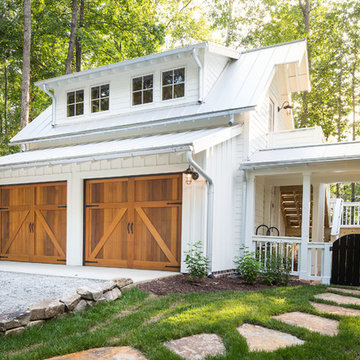
Southern Living House Plan with lots of outdoor living space. Expertly built by t-Olive Properties (www.toliveproperties.com). Photo Credit: David Cannon Photography (www.davidcannonphotography.com)
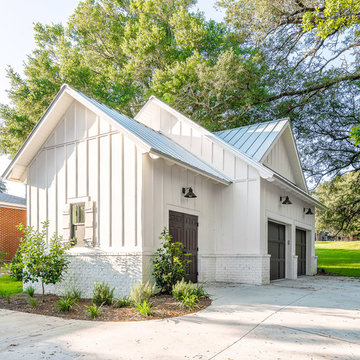
Greg Riegler Photography
Design ideas for a detached two-car garage in Other.
Design ideas for a detached two-car garage in Other.
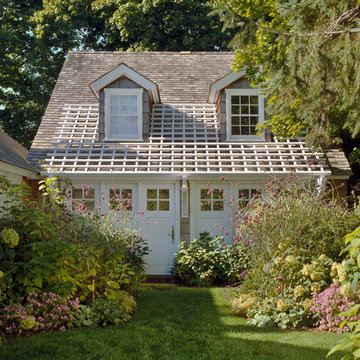
The garage has been converted into living space and bedrooms.
Inspiration for a large traditional attached workshop in New York.
Inspiration for a large traditional attached workshop in New York.
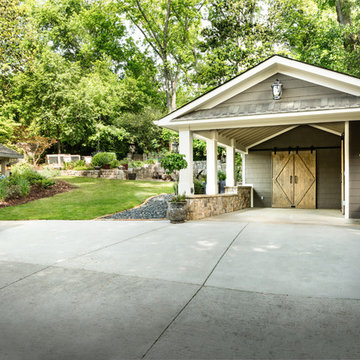
Photo of a mid-sized traditional detached three-car garage in Atlanta.
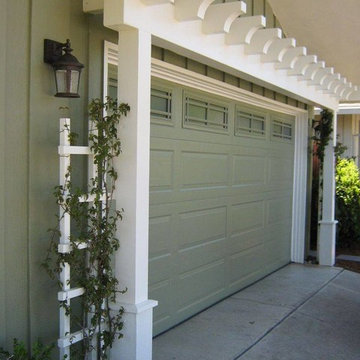
Inspiration for a mid-sized traditional detached two-car carport in Salt Lake City.
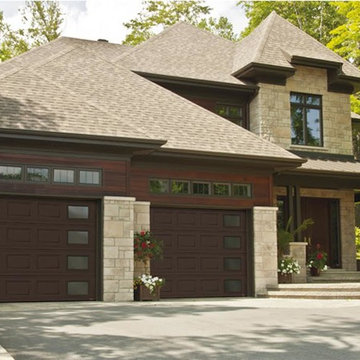
Garaga Standard+ Classic CC, 10’ x 8’, Moka Brown, window layout: Right-side Harmony
Inspiration for a mid-sized traditional attached two-car garage in Cedar Rapids.
Inspiration for a mid-sized traditional attached two-car garage in Cedar Rapids.
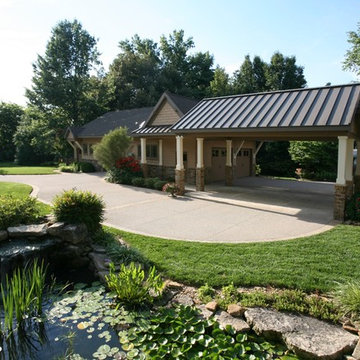
Jerry Butts-Photographer
Inspiration for a large arts and crafts detached three-car porte cochere in Other.
Inspiration for a large arts and crafts detached three-car porte cochere in Other.
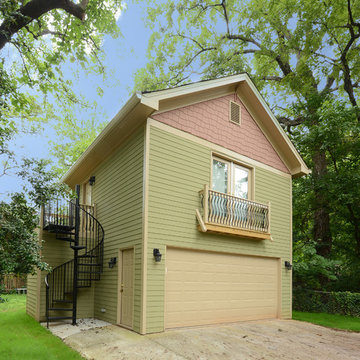
Josh Vick Photography
Photo of a mid-sized arts and crafts detached two-car garage in Atlanta.
Photo of a mid-sized arts and crafts detached two-car garage in Atlanta.
Green Garage Design Ideas
1
