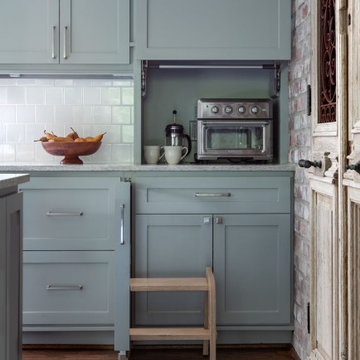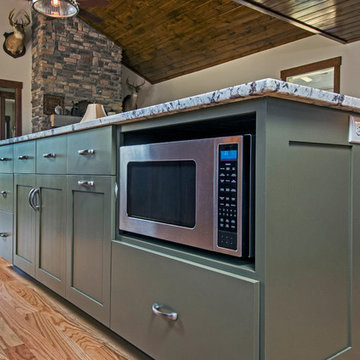Arts and Crafts Grey Kitchen Design Ideas
Refine by:
Budget
Sort by:Popular Today
21 - 40 of 6,517 photos
Item 1 of 3
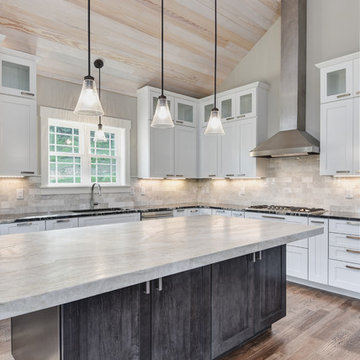
Photographer: Ryan Theede
Inspiration for a mid-sized arts and crafts l-shaped eat-in kitchen in Other with an undermount sink, shaker cabinets, white cabinets, granite benchtops, grey splashback, stone tile splashback, stainless steel appliances, dark hardwood floors, with island, brown floor and multi-coloured benchtop.
Inspiration for a mid-sized arts and crafts l-shaped eat-in kitchen in Other with an undermount sink, shaker cabinets, white cabinets, granite benchtops, grey splashback, stone tile splashback, stainless steel appliances, dark hardwood floors, with island, brown floor and multi-coloured benchtop.
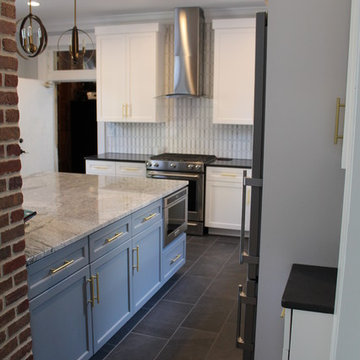
Some of our first shots of a kitchen renovation we were just a part of. The contractor was Greater Dayton Construction, they handled the lionshare. The drywall, electric, tiling(outside of the back splash. The homeowner accomplished that), trim and painting. We worked on the cabinets and display lighting. Darkstar marble and Granite did all the stone work.
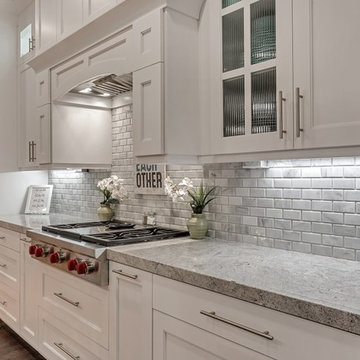
Zach Molino
This is an example of a large arts and crafts open plan kitchen in Salt Lake City with an undermount sink, recessed-panel cabinets, white cabinets, granite benchtops, multi-coloured splashback, stone tile splashback, stainless steel appliances, dark hardwood floors, with island and brown floor.
This is an example of a large arts and crafts open plan kitchen in Salt Lake City with an undermount sink, recessed-panel cabinets, white cabinets, granite benchtops, multi-coloured splashback, stone tile splashback, stainless steel appliances, dark hardwood floors, with island and brown floor.
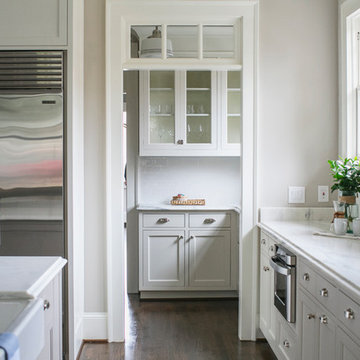
Photo of an arts and crafts open plan kitchen in Atlanta with a farmhouse sink, white cabinets, white splashback, ceramic splashback, stainless steel appliances, dark hardwood floors, with island and recessed-panel cabinets.
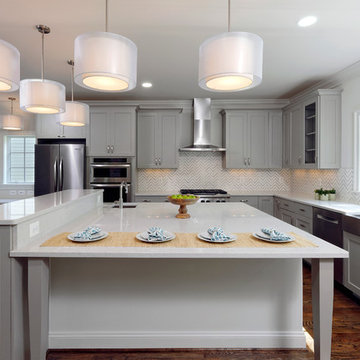
This is an example of a large arts and crafts l-shaped open plan kitchen in DC Metro with a farmhouse sink, shaker cabinets, grey cabinets, granite benchtops, white splashback, ceramic splashback, stainless steel appliances, dark hardwood floors and with island.
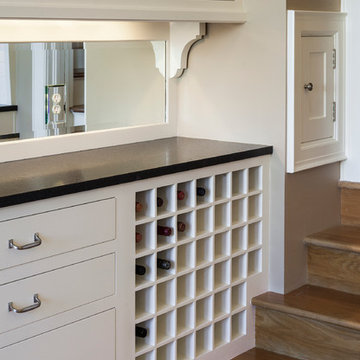
Photo: Eckert & Eckert Photography
This is an example of a mid-sized arts and crafts u-shaped separate kitchen in Portland with shaker cabinets, white cabinets, granite benchtops, mirror splashback, stainless steel appliances, medium hardwood floors, with island and metallic splashback.
This is an example of a mid-sized arts and crafts u-shaped separate kitchen in Portland with shaker cabinets, white cabinets, granite benchtops, mirror splashback, stainless steel appliances, medium hardwood floors, with island and metallic splashback.
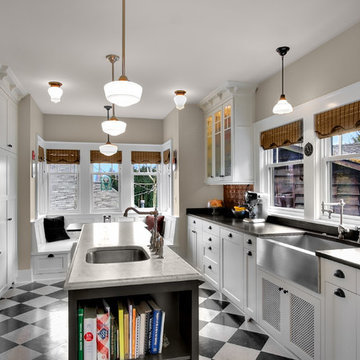
Traditional style kitchen in new home.
Photo of an arts and crafts separate kitchen in Seattle with glass-front cabinets, stainless steel appliances, a farmhouse sink, soapstone benchtops and multi-coloured floor.
Photo of an arts and crafts separate kitchen in Seattle with glass-front cabinets, stainless steel appliances, a farmhouse sink, soapstone benchtops and multi-coloured floor.
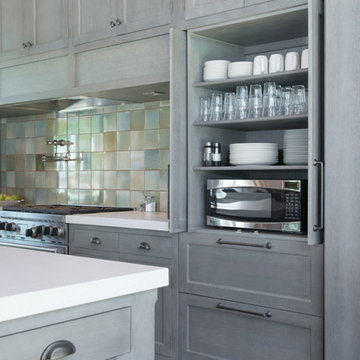
This family compound is located on acerage in the Midwest United States. The pool house featured here has many kitchens and bars, ladies and gentlemen locker rooms, on site laundry facility and entertaining areas.
Matt Kocourek Photography
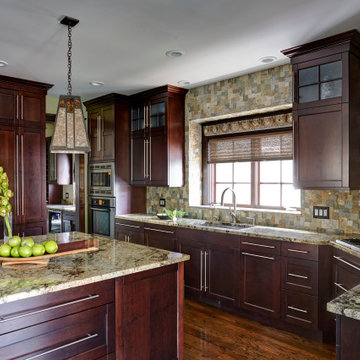
Photo of an arts and crafts u-shaped kitchen in Chicago with an undermount sink, shaker cabinets, dark wood cabinets, stainless steel appliances, dark hardwood floors, with island, brown floor and beige benchtop.
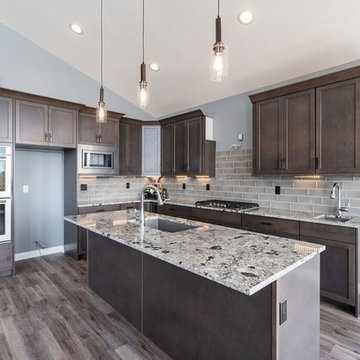
The kitchen of the Windridge has ample storage in all the pot & pan drawers. We live the chunky pattern in the quartz counters too, it brings a lot of character to the space.
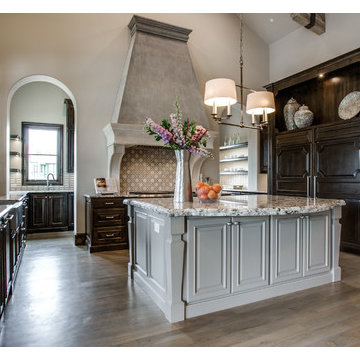
Design Firm: DeLeo Fletcher Design
Builder : Rendition Luxury Homes
Cast Stone. Cast Stone hood. Decorative Kitchen Hoods. Decorative Range Hood. Home Decor. Home Decoration. Home improvement. Kitchen Hood. Kitchen Hoods. Kitchen Range Hoods. Omega. omegamantels.com. Omega Mantel. Range Hoods. Range Hoods and vents. Stone Hoods. Traditional Kitchen.
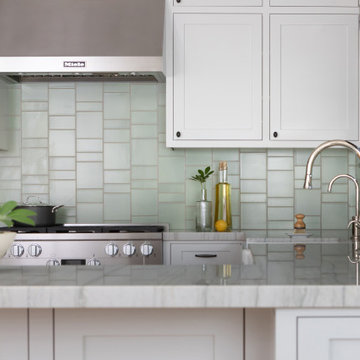
Photo of a large arts and crafts u-shaped open plan kitchen in Los Angeles with a farmhouse sink, shaker cabinets, grey cabinets, quartzite benchtops, green splashback, ceramic splashback, stainless steel appliances, a peninsula and grey benchtop.
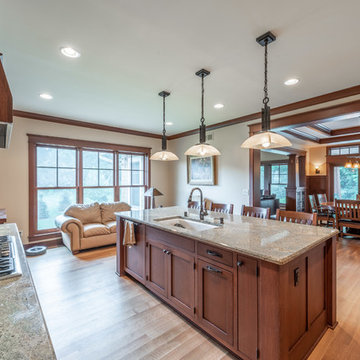
Elegant arts and crafts custom kitchen in white quarter sawn oak.
Photo of a mid-sized arts and crafts eat-in kitchen in Milwaukee with an undermount sink, beaded inset cabinets, medium wood cabinets, granite benchtops, metallic splashback, glass sheet splashback, panelled appliances, light hardwood floors, with island, yellow floor and beige benchtop.
Photo of a mid-sized arts and crafts eat-in kitchen in Milwaukee with an undermount sink, beaded inset cabinets, medium wood cabinets, granite benchtops, metallic splashback, glass sheet splashback, panelled appliances, light hardwood floors, with island, yellow floor and beige benchtop.
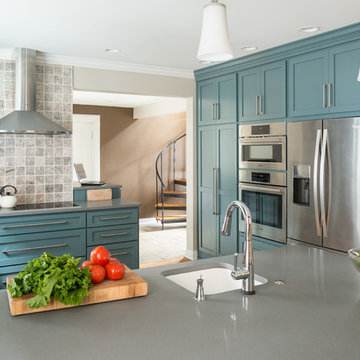
This delightful family lived with their traditional kitchen for several years before bringing me in to expand and modernize. The 1920’s Tudor had the typical compartmentalized rooms surrounding the kitchen. A previous owner had expanded it into the breakfast room, but hadn’t removed any walls. However, they placed a large addition in the rear which enabled us to remove the cramped ½ bath and practically inaccessible pantry for relocation.
By removing those walls, we were able to expand into a naturally-flowing U-shaped kitchen with a seating peninsula, adding a second prep sink for another cook. Removing the gas range, we added double ovens, an induction cooktop, and 30-inch-deep pantry cabinets, thus giving the full-depth refrigerator the appearance of a built-in. L-shaped, floating corner shelves with incorporated LED lights contribute to the openness. While we liked the idea of removing the wall to the existing dining room, the need to keep the family cat out of certain areas led us to remove only half, and installing a gorgeous barn door.
What would normally be considered an appliance garage is actually a recessed space into where we eventually put a new ½ bath, which provides an interesting defined shelf space within the bath.
Photography © 2017 by Adam Gibson
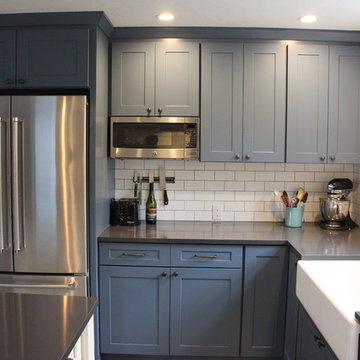
Keeping in the microwave tucked away and mounted up high kept the counter space open and allowed the homeowner to get a powerful vented hood.
Small arts and crafts u-shaped eat-in kitchen in Other with a farmhouse sink, shaker cabinets, blue cabinets, quartz benchtops, white splashback, subway tile splashback, stainless steel appliances, ceramic floors, with island and brown floor.
Small arts and crafts u-shaped eat-in kitchen in Other with a farmhouse sink, shaker cabinets, blue cabinets, quartz benchtops, white splashback, subway tile splashback, stainless steel appliances, ceramic floors, with island and brown floor.
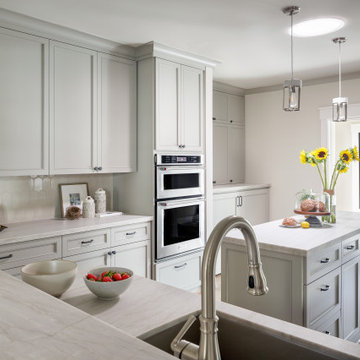
Sea Pear Leather Quartzite
Design ideas for a small arts and crafts galley eat-in kitchen in Houston with an undermount sink, shaker cabinets, grey cabinets, quartzite benchtops, white splashback, porcelain splashback, stainless steel appliances, light hardwood floors, with island, grey floor and white benchtop.
Design ideas for a small arts and crafts galley eat-in kitchen in Houston with an undermount sink, shaker cabinets, grey cabinets, quartzite benchtops, white splashback, porcelain splashback, stainless steel appliances, light hardwood floors, with island, grey floor and white benchtop.
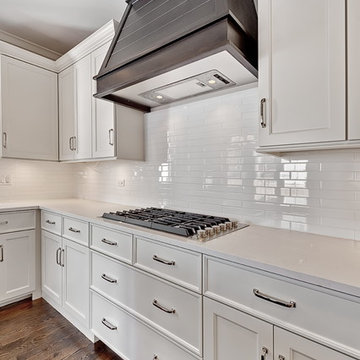
Design ideas for a large arts and crafts u-shaped separate kitchen in Chicago with an undermount sink, shaker cabinets, white cabinets, solid surface benchtops, white splashback, subway tile splashback, stainless steel appliances, light hardwood floors and with island.
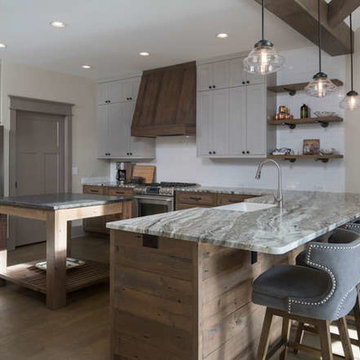
Ryan Theede
Mid-sized arts and crafts u-shaped eat-in kitchen in Other with a farmhouse sink, shaker cabinets, grey cabinets, granite benchtops, white splashback, subway tile splashback, stainless steel appliances, dark hardwood floors, with island and brown floor.
Mid-sized arts and crafts u-shaped eat-in kitchen in Other with a farmhouse sink, shaker cabinets, grey cabinets, granite benchtops, white splashback, subway tile splashback, stainless steel appliances, dark hardwood floors, with island and brown floor.
Arts and Crafts Grey Kitchen Design Ideas
2
