Arts and Crafts Home Bar Design Ideas with Ceramic Floors
Refine by:
Budget
Sort by:Popular Today
1 - 20 of 102 photos
Item 1 of 3
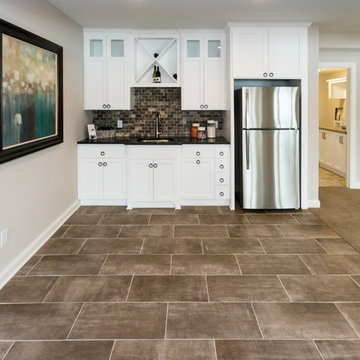
The lower level walk out is the perfect entertaining space for children and guests. The family room features a 6” raised ceiling, recreation/game area with game closet and wet bar with a full-sized fridge.
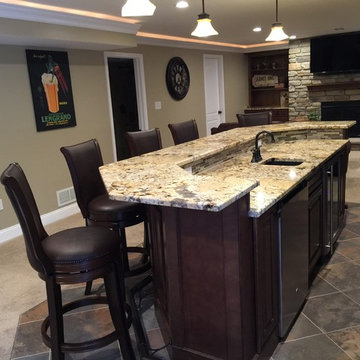
Larry Otte
Inspiration for a large arts and crafts single-wall seated home bar in St Louis with an undermount sink, raised-panel cabinets, granite benchtops, beige splashback, stone tile splashback, ceramic floors and multi-coloured floor.
Inspiration for a large arts and crafts single-wall seated home bar in St Louis with an undermount sink, raised-panel cabinets, granite benchtops, beige splashback, stone tile splashback, ceramic floors and multi-coloured floor.
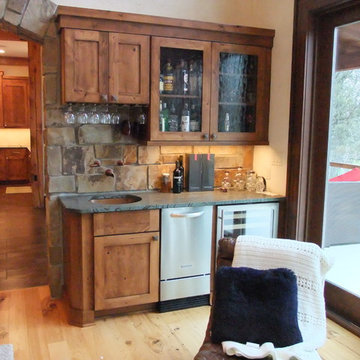
Inspiration for a mid-sized arts and crafts u-shaped home bar in Milwaukee with an undermount sink, shaker cabinets, light wood cabinets, granite benchtops and ceramic floors.
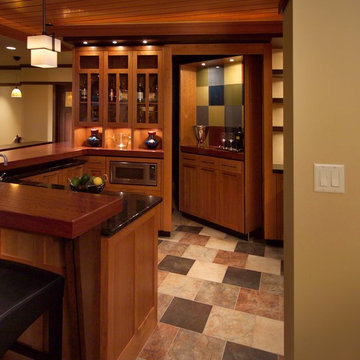
Unfinishes lower level gets an amazing face lift to a Prairie style inspired meca
Photos by Stuart Lorenz Photograpghy
Arts and crafts home bar in Minneapolis with ceramic floors and multi-coloured floor.
Arts and crafts home bar in Minneapolis with ceramic floors and multi-coloured floor.
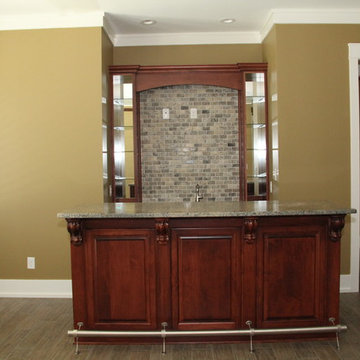
Inspiration for a large arts and crafts single-wall wet bar in Charlotte with an undermount sink, raised-panel cabinets, medium wood cabinets, granite benchtops, grey splashback, stone tile splashback and ceramic floors.
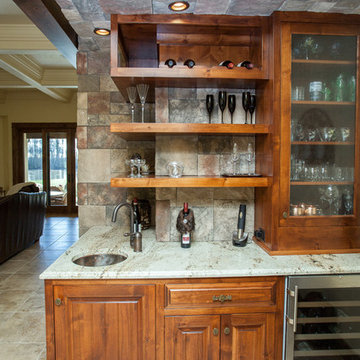
Custom home bar cabinetry.
This is an example of a small arts and crafts single-wall wet bar in Portland with an undermount sink, shaker cabinets, medium wood cabinets, ceramic floors, beige floor and white benchtop.
This is an example of a small arts and crafts single-wall wet bar in Portland with an undermount sink, shaker cabinets, medium wood cabinets, ceramic floors, beige floor and white benchtop.
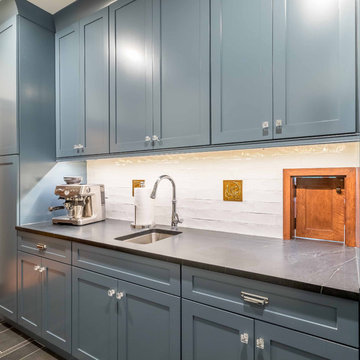
This multi-purpose space serves as the Entry from the Garage (primary access for homeowners), Mudroom, and Butler's Pantry. The full-height cabinet provides additional needed storage, as well as broom-closet and pantry space. The gorgeous blue cabinets are paired with the large slate-colored tile on the floor. The countertop is continuous through to the kitchen, through the grocery pass-through to the kitchen counter on the other side of the wall. A coat closed is included, as well.
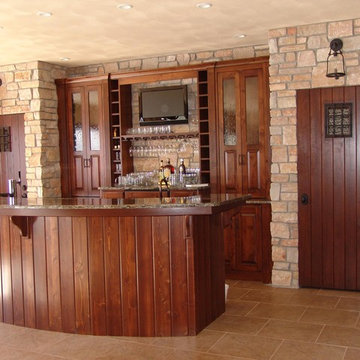
Custom Home Electronics Design and Installation by Suess Electronics - Northeast Wisconsin
Photo of a large arts and crafts galley wet bar in Other with glass-front cabinets, medium wood cabinets, granite benchtops, beige splashback and ceramic floors.
Photo of a large arts and crafts galley wet bar in Other with glass-front cabinets, medium wood cabinets, granite benchtops, beige splashback and ceramic floors.
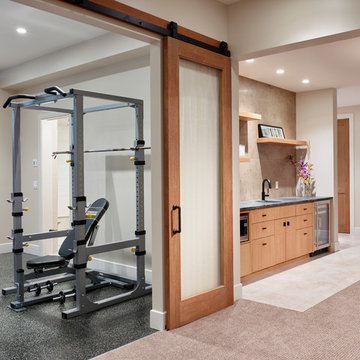
Ian Grant Photography
Inspiration for a large arts and crafts single-wall wet bar in Calgary with an undermount sink, flat-panel cabinets, medium wood cabinets, granite benchtops, beige splashback, ceramic splashback and ceramic floors.
Inspiration for a large arts and crafts single-wall wet bar in Calgary with an undermount sink, flat-panel cabinets, medium wood cabinets, granite benchtops, beige splashback, ceramic splashback and ceramic floors.
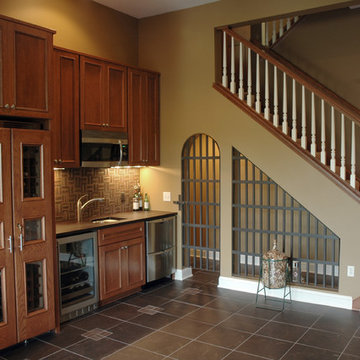
Wine is one of the few things in life that improves with age.
But it can also rapidly deteriorate. The three factors that have the most direct impact on a wine's condition are light, humidity and temperature. Because wine can often be expensive and often appreciate in value, security is another issue.
This basement-remodeling project began with ensuring the quality and security of the owner’s wine collection. Even more important, the remodeled basement had to become an inviting place for entertaining family and friends.
A wet bar/entertainment area became the centerpiece of the design. Cherry wood cabinets and stainless steel appliances complement the counter tops, which are made with a special composite material and designed for bar glassware - softer to the touch than granite.
Unused space below the stairway was turned into a secure wine storage room, and another cherry wood cabinet holds 300 bottles of wine in a humidity and temperature controlled refrigeration unit.
The basement remodeling project also includes an entertainment center and cozy fireplace. The basement-turned-entertainment room is controlled with a two-zone heating system to moderate both temperature and humidity.
To infuse a nautical theme a custom stairway post was created to simulate the mast from a 1905 vintage sailboat. The mast/post was hand-crafted from mahogany and steel banding.
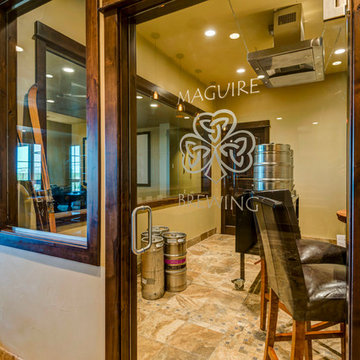
This is an example of a mid-sized arts and crafts galley seated home bar in Denver with an undermount sink, raised-panel cabinets, dark wood cabinets, brown splashback, matchstick tile splashback, ceramic floors and brown floor.

Basement bar made with real barn wood, black granite countertops, open bar cabinets, under cabinet lighting, stainless bar sink and mini fridge. Hardwood floor tile.
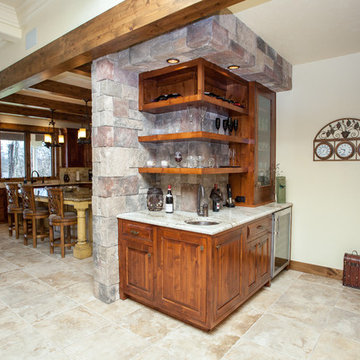
Custom home bar cabinetry.
Design ideas for a small arts and crafts single-wall wet bar in Portland with an undermount sink, shaker cabinets, medium wood cabinets, ceramic floors, beige floor and white benchtop.
Design ideas for a small arts and crafts single-wall wet bar in Portland with an undermount sink, shaker cabinets, medium wood cabinets, ceramic floors, beige floor and white benchtop.
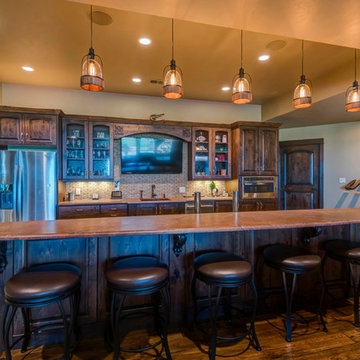
Inspiration for a large arts and crafts galley seated home bar in Denver with an undermount sink, raised-panel cabinets, dark wood cabinets, brown splashback, matchstick tile splashback, ceramic floors and brown floor.
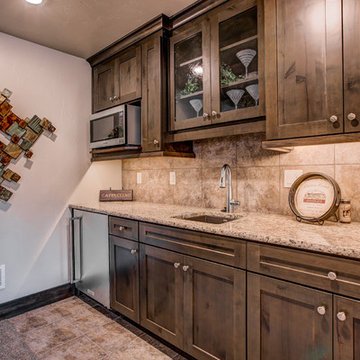
Bar in BJ Tidwell cabinet line, Shaker door style w/a Charcoal finish
Mid-sized arts and crafts galley wet bar in Denver with a drop-in sink, shaker cabinets, brown cabinets, quartz benchtops, beige splashback, ceramic splashback and ceramic floors.
Mid-sized arts and crafts galley wet bar in Denver with a drop-in sink, shaker cabinets, brown cabinets, quartz benchtops, beige splashback, ceramic splashback and ceramic floors.
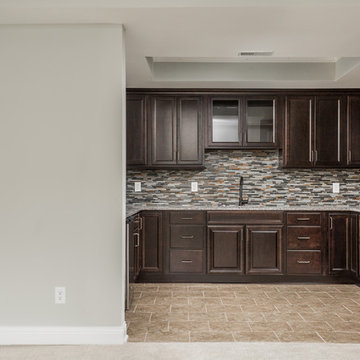
Cory Phillips The Home Aesthetic
Photo of a mid-sized arts and crafts u-shaped wet bar in Indianapolis with an undermount sink, raised-panel cabinets, dark wood cabinets, granite benchtops, multi-coloured splashback, matchstick tile splashback and ceramic floors.
Photo of a mid-sized arts and crafts u-shaped wet bar in Indianapolis with an undermount sink, raised-panel cabinets, dark wood cabinets, granite benchtops, multi-coloured splashback, matchstick tile splashback and ceramic floors.
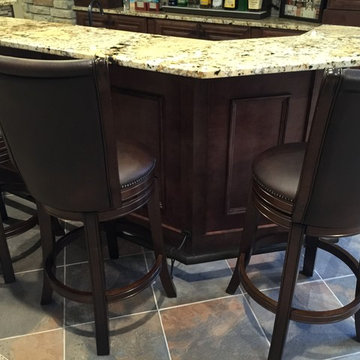
Rubbed bronze foot rail as well as bar front detail.
Larry Otte
Inspiration for a large arts and crafts single-wall seated home bar in St Louis with an undermount sink, raised-panel cabinets, granite benchtops, beige splashback, stone tile splashback and ceramic floors.
Inspiration for a large arts and crafts single-wall seated home bar in St Louis with an undermount sink, raised-panel cabinets, granite benchtops, beige splashback, stone tile splashback and ceramic floors.
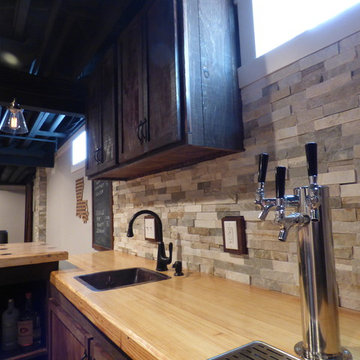
This is an example of a mid-sized arts and crafts single-wall seated home bar in Boston with an undermount sink, dark wood cabinets, wood benchtops, multi-coloured splashback, stone tile splashback and ceramic floors.
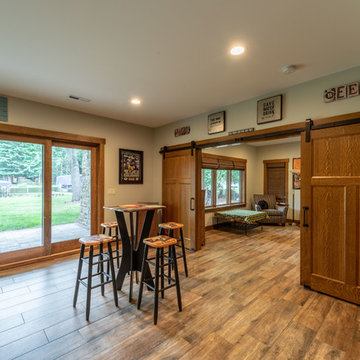
This is an example of a large arts and crafts galley seated home bar in Milwaukee with an undermount sink, shaker cabinets, dark wood cabinets, wood benchtops, grey splashback, ceramic floors, brown floor and brown benchtop.
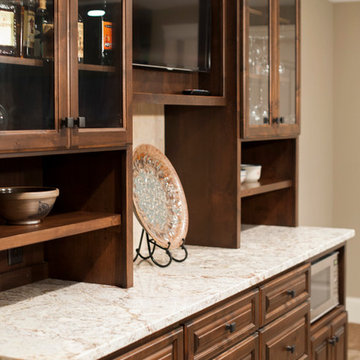
A custom basement finishing project with a walk behind bar with knotty alder cabinets and granite counter tops
Photo of a mid-sized arts and crafts u-shaped wet bar in Minneapolis with an undermount sink, raised-panel cabinets, dark wood cabinets, granite benchtops, brown splashback, travertine splashback and ceramic floors.
Photo of a mid-sized arts and crafts u-shaped wet bar in Minneapolis with an undermount sink, raised-panel cabinets, dark wood cabinets, granite benchtops, brown splashback, travertine splashback and ceramic floors.
Arts and Crafts Home Bar Design Ideas with Ceramic Floors
1