Arts and Crafts Home Office Design Ideas with Carpet
Refine by:
Budget
Sort by:Popular Today
161 - 180 of 378 photos
Item 1 of 3
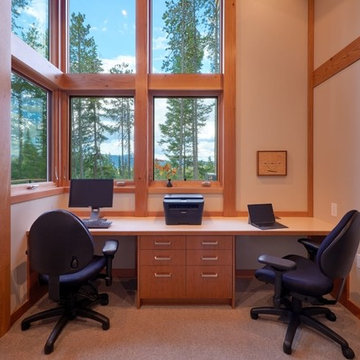
This is an example of a mid-sized arts and crafts study room in Orange County with beige walls, carpet, no fireplace and a built-in desk.
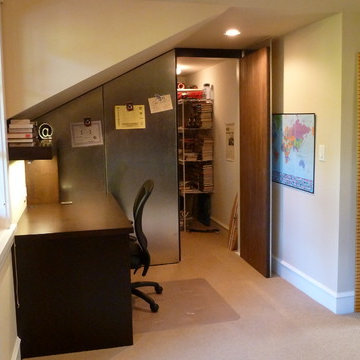
Inspiration for a mid-sized arts and crafts study room in Vancouver with beige walls, carpet and a freestanding desk.
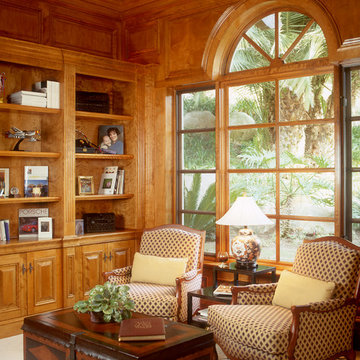
Inspiration for a mid-sized arts and crafts study room in San Diego with brown walls and carpet.
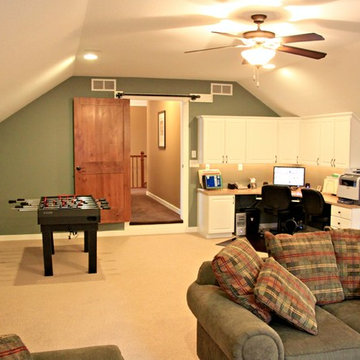
Hobby Room 25x17
Custom 2- story craftsman style single family home. 4,200 sq ft 4 bed, 4 bath, 4 car, Hardwood floors, ceramic tile, 9’ ceilings, crown molding, knotty alder cab, white enamel ww, SS appl. Wet bar, theatre room, in floor heat, sound, security, screen porch, sprinkler, stone fireplace.
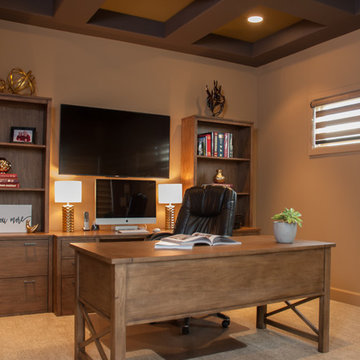
This is an example of a large arts and crafts home office in Omaha with beige walls, carpet and a freestanding desk.
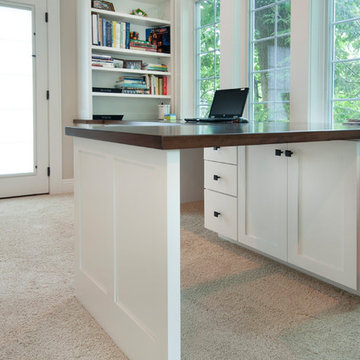
Columbus room addition that expanded the existing home office at accommodate business from home and a second floor master suite addition.
Karli Moore Photogrphy
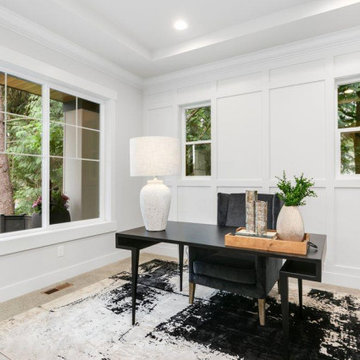
Large arts and crafts home office in Seattle with white walls, carpet, a freestanding desk and beige floor.
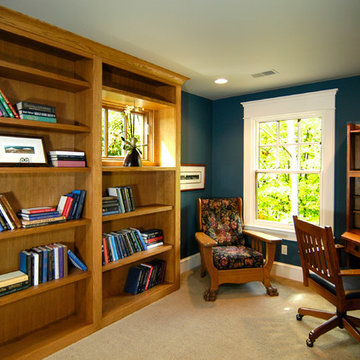
The Parkgate was designed from the inside out to give homage to the past. It has a welcoming wraparound front porch and, much like its ancestors, a surprising grandeur from floor to floor. The stair opens to a spectacular window with flanking bookcases, making the family space as special as the public areas of the home. The formal living room is separated from the family space, yet reconnected with a unique screened porch ideal for entertaining. The large kitchen, with its built-in curved booth and large dining area to the front of the home, is also ideal for entertaining. The back hall entry is perfect for a large family, with big closets, locker areas, laundry home management room, bath and back stair. The home has a large master suite and two children's rooms on the second floor, with an uncommon third floor boasting two more wonderful bedrooms. The lower level is every family’s dream, boasting a large game room, guest suite, family room and gymnasium with 14-foot ceiling. The main stair is split to give further separation between formal and informal living. The kitchen dining area flanks the foyer, giving it a more traditional feel. Upon entering the home, visitors can see the welcoming kitchen beyond.
Photographer: David Bixel
Builder: DeHann Homes
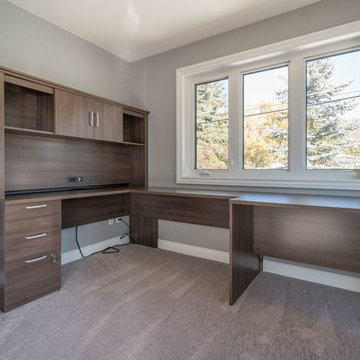
Photo of an arts and crafts home office in Other with grey walls, carpet, a freestanding desk and beige floor.
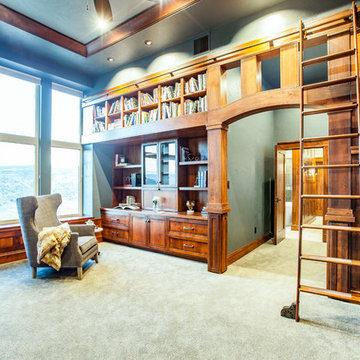
Elegant columns and a gentle curve give way to the master suite with a home office to envy with rolling library ladder.
Inspiration for a large arts and crafts home office in Denver with a library, green walls, carpet, a standard fireplace, a stone fireplace surround, a built-in desk and grey floor.
Inspiration for a large arts and crafts home office in Denver with a library, green walls, carpet, a standard fireplace, a stone fireplace surround, a built-in desk and grey floor.
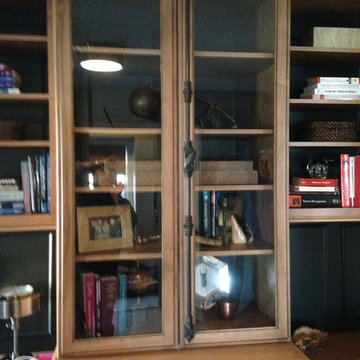
A third floor in a Cambridge Massachusetts Victorian home transforms into the ultimate in functionality for a family.
The space offers a office area with ample storage while maintaining warmth and style.
The family entertainment area is a mix of traditional details and modern amenities. A small Kitchenette including a microwave drawer, sink, and beverage center to keep the kids and adults alike happy.
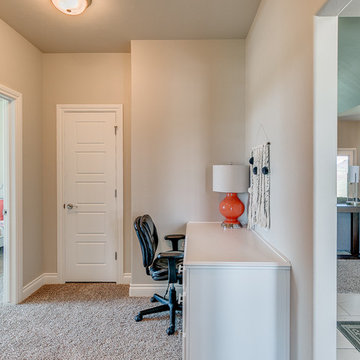
Perfect sized home office tucked away from company
This is an example of a mid-sized arts and crafts study room in Oklahoma City with beige walls, carpet, no fireplace and a freestanding desk.
This is an example of a mid-sized arts and crafts study room in Oklahoma City with beige walls, carpet, no fireplace and a freestanding desk.
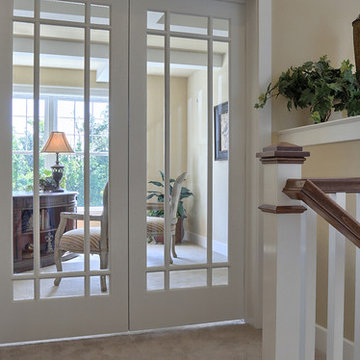
Study with coffered ceiling and french doors.
Inspiration for a mid-sized arts and crafts home office in Other with beige walls and carpet.
Inspiration for a mid-sized arts and crafts home office in Other with beige walls and carpet.
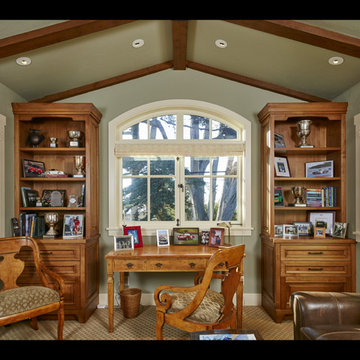
This is an example of an arts and crafts home office in San Luis Obispo with green walls, carpet and a freestanding desk.
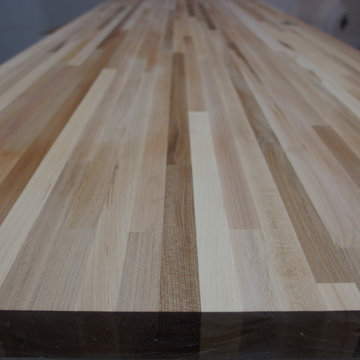
Matt & Allison Giddens
Design ideas for a mid-sized arts and crafts home office in Atlanta with beige walls, carpet, no fireplace and a built-in desk.
Design ideas for a mid-sized arts and crafts home office in Atlanta with beige walls, carpet, no fireplace and a built-in desk.
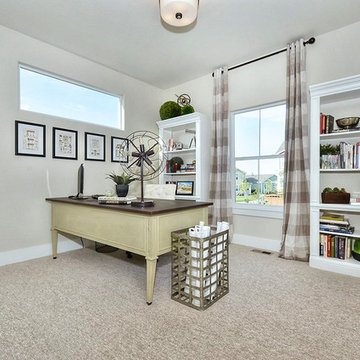
Vintage desk was chalk painted and bookcases were purchased second hand, backs removed and painted
Design ideas for a mid-sized arts and crafts home office in Denver with beige walls, carpet, no fireplace and a freestanding desk.
Design ideas for a mid-sized arts and crafts home office in Denver with beige walls, carpet, no fireplace and a freestanding desk.
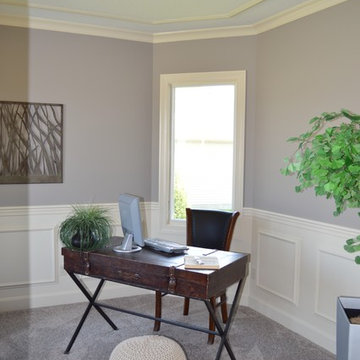
Inspiration for a mid-sized arts and crafts study room in Other with purple walls, carpet, a freestanding desk and grey floor.
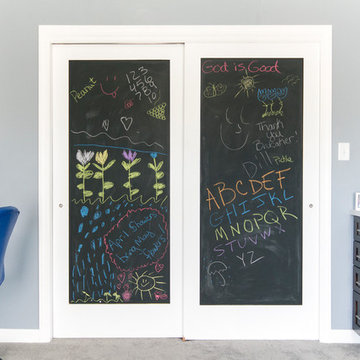
Matthew Toth
Design ideas for a mid-sized arts and crafts study room in Philadelphia with carpet and a built-in desk.
Design ideas for a mid-sized arts and crafts study room in Philadelphia with carpet and a built-in desk.
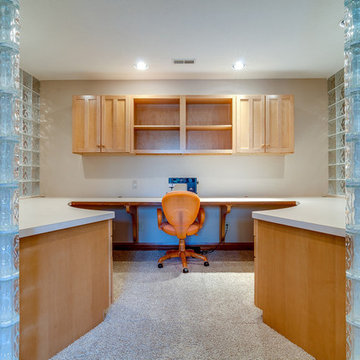
Inspiration for a mid-sized arts and crafts study room in Chicago with white walls and carpet.
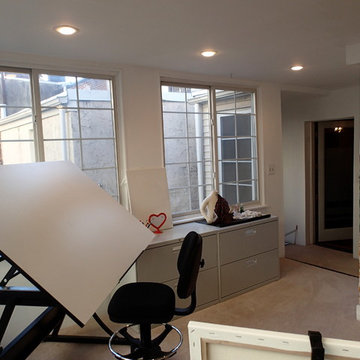
A drafting table, office storage, easel and paint area highlight the multi-purpose potential of this room. Are you an artist or musician looking for your own defined space in this artistic Philly neighborhood?
Arts and Crafts Home Office Design Ideas with Carpet
9