Arts and Crafts Kitchen Pantry Design Ideas
Refine by:
Budget
Sort by:Popular Today
241 - 260 of 1,295 photos
Item 1 of 3
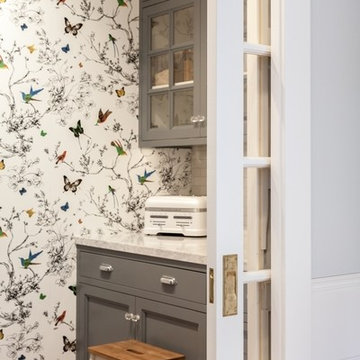
Kat Alves
This is an example of a mid-sized arts and crafts l-shaped kitchen pantry in Sacramento with a farmhouse sink, recessed-panel cabinets, grey cabinets, marble benchtops, white splashback, ceramic splashback, panelled appliances, medium hardwood floors and no island.
This is an example of a mid-sized arts and crafts l-shaped kitchen pantry in Sacramento with a farmhouse sink, recessed-panel cabinets, grey cabinets, marble benchtops, white splashback, ceramic splashback, panelled appliances, medium hardwood floors and no island.
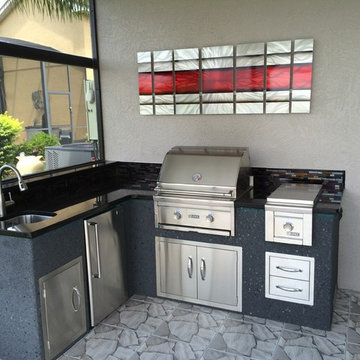
Design ideas for a small arts and crafts l-shaped kitchen pantry in Tampa with a single-bowl sink, stainless steel cabinets, granite benchtops, grey splashback, ceramic splashback, stainless steel appliances and no island.
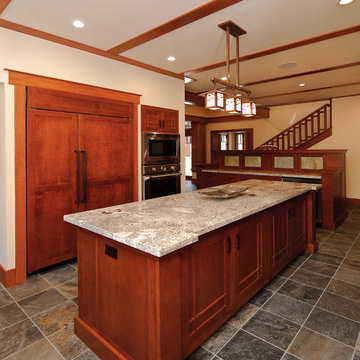
Lots of cherry millwork and cabinets lend warmth to the interiors. Handmade custom copper light fixtures were used in several places. Flooring was a combination of slate pavers and oak planking.
Photo: Julie Dunn
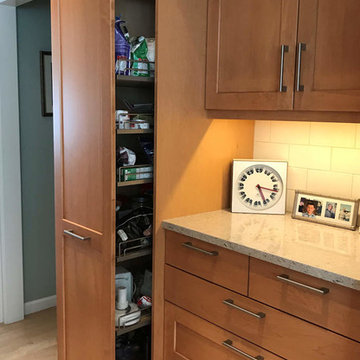
Brookhaven, maple with a light stain, Cambria tops
This is an example of a mid-sized arts and crafts l-shaped kitchen pantry in Seattle with an undermount sink, shaker cabinets, medium wood cabinets, quartz benchtops, white splashback, ceramic splashback, stainless steel appliances, medium hardwood floors, a peninsula, beige floor and white benchtop.
This is an example of a mid-sized arts and crafts l-shaped kitchen pantry in Seattle with an undermount sink, shaker cabinets, medium wood cabinets, quartz benchtops, white splashback, ceramic splashback, stainless steel appliances, medium hardwood floors, a peninsula, beige floor and white benchtop.
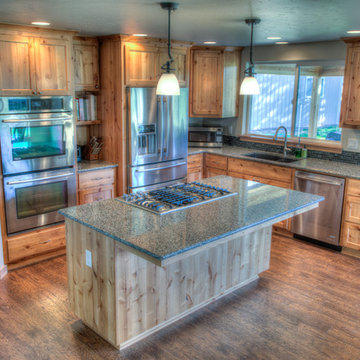
Bedell Photography www.bedellphoto.smugmug.com
Mid-sized arts and crafts l-shaped kitchen pantry in Portland with an undermount sink, recessed-panel cabinets, light wood cabinets, granite benchtops, multi-coloured splashback, porcelain splashback, stainless steel appliances, light hardwood floors and with island.
Mid-sized arts and crafts l-shaped kitchen pantry in Portland with an undermount sink, recessed-panel cabinets, light wood cabinets, granite benchtops, multi-coloured splashback, porcelain splashback, stainless steel appliances, light hardwood floors and with island.
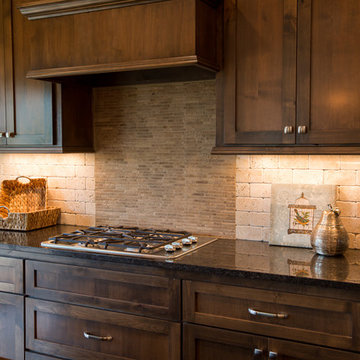
Design ideas for an expansive arts and crafts l-shaped kitchen pantry in Kansas City with an undermount sink, shaker cabinets, dark wood cabinets, granite benchtops, beige splashback, stone tile splashback, stainless steel appliances, dark hardwood floors and with island.
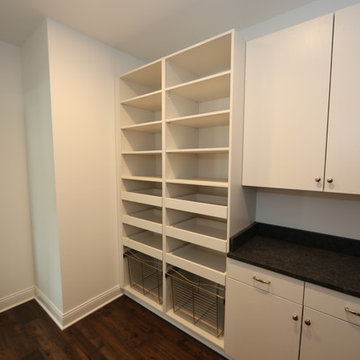
Wonderful flat panel distressed wood cabinetry for the Kitchen Pantry. Lot's of storage in this pantry for a variety of kitchen appliances or prep on the ample countertop
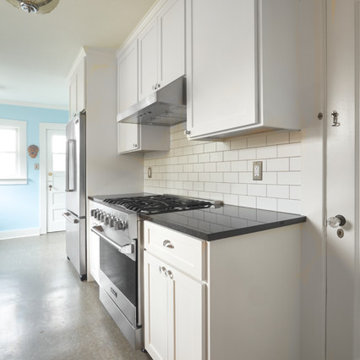
Jerome hart Photography
Design ideas for a mid-sized arts and crafts galley kitchen pantry in Portland with a farmhouse sink, shaker cabinets, white cabinets, quartz benchtops, white splashback, subway tile splashback, stainless steel appliances, linoleum floors and no island.
Design ideas for a mid-sized arts and crafts galley kitchen pantry in Portland with a farmhouse sink, shaker cabinets, white cabinets, quartz benchtops, white splashback, subway tile splashback, stainless steel appliances, linoleum floors and no island.
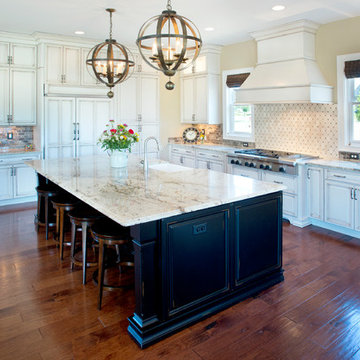
This open Kitchen features natural light, a large island with seating and a pantry with hidden doors that look like standard cabinets.
Photo by Reed Brown
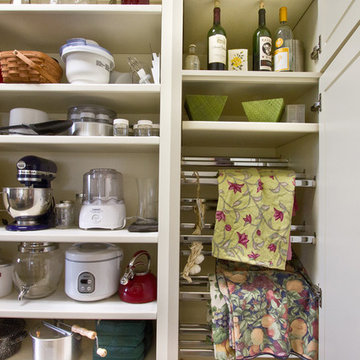
Susan Whisman of Blue Door Portraits
Inspiration for a large arts and crafts galley kitchen pantry in Dallas with shaker cabinets, white cabinets, granite benchtops, black splashback, ceramic floors and no island.
Inspiration for a large arts and crafts galley kitchen pantry in Dallas with shaker cabinets, white cabinets, granite benchtops, black splashback, ceramic floors and no island.
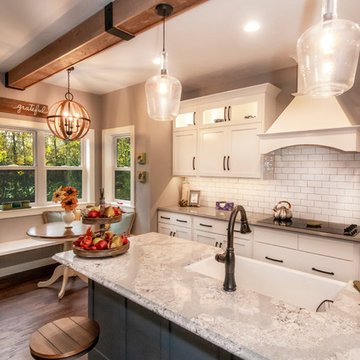
This is an example of a mid-sized arts and crafts l-shaped kitchen pantry in Other with a farmhouse sink, shaker cabinets, white cabinets, granite benchtops, white splashback, porcelain splashback, stainless steel appliances, vinyl floors, with island and beige benchtop.
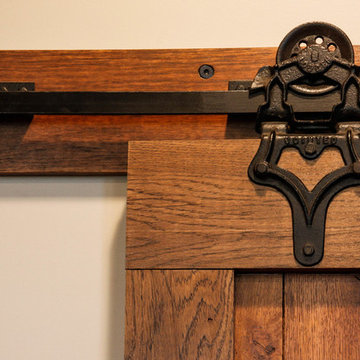
Design ideas for a mid-sized arts and crafts l-shaped kitchen pantry in Other with an undermount sink, recessed-panel cabinets, white cabinets, quartz benchtops, stainless steel appliances, medium hardwood floors and with island.
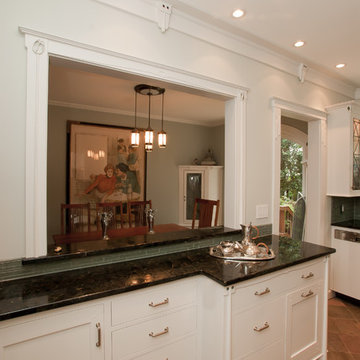
Narrow spaces are dicey challenges. The space must flow to allow for the ebb and passage of we humans. It is not enough to think in straight lines. Sometimes juts and recess may affect our perception and usage of the space. Look within the fining room in the corner. There is one of the original house corner cabinets with a leaded glass design. We brought the design for unity into the kitchen. This willingness to bend a knee to the original architecture of the home increases the chances of success in smaller spaces. We may think each rom must be different however when done with ill thought, without any consideration for the rest of the house, the result more likely is a jarring sensation. Design well, seek beauty and quality. Jaeger and Ernst cabinetmakers believes in design and quality. Image # 21068.6 Photographer: Greg Jaeger
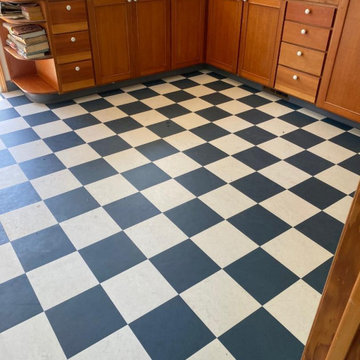
We installed the Marmoleum Modular 10" tiles in this Craftsman kitchen, entry and utility room in West Arcata, near Humboldt State University. Colors are Petrol and Mercury.
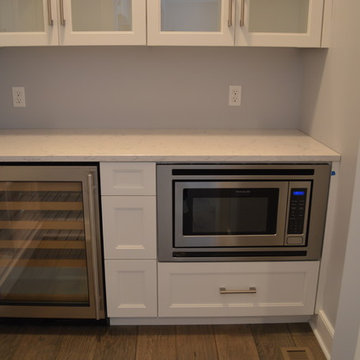
Inspiration for a large arts and crafts l-shaped kitchen pantry in Other with a double-bowl sink, recessed-panel cabinets, white cabinets, wood benchtops, stainless steel appliances, medium hardwood floors and with island.
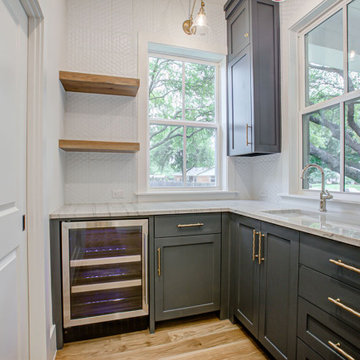
Design ideas for a large arts and crafts l-shaped kitchen pantry in Dallas with shaker cabinets, stainless steel appliances and with island.
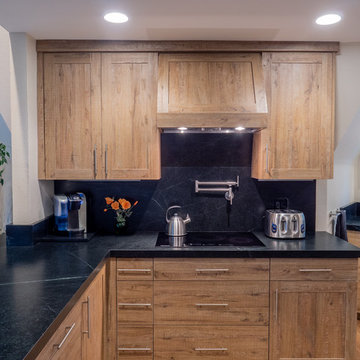
A custom hand-built soapstone farmhouse sink.
Inspiration for a mid-sized arts and crafts kitchen pantry in Sacramento with a farmhouse sink, medium wood cabinets, soapstone benchtops, black splashback, stone slab splashback, stainless steel appliances, no island and black benchtop.
Inspiration for a mid-sized arts and crafts kitchen pantry in Sacramento with a farmhouse sink, medium wood cabinets, soapstone benchtops, black splashback, stone slab splashback, stainless steel appliances, no island and black benchtop.
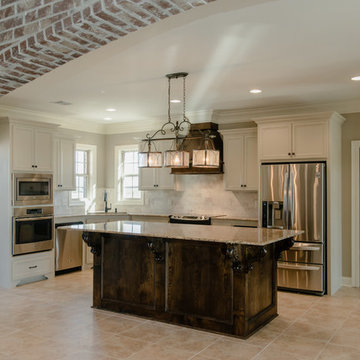
Photo of a mid-sized arts and crafts l-shaped kitchen pantry in New Orleans with an undermount sink, flat-panel cabinets, beige cabinets, granite benchtops, beige splashback, stone tile splashback, stainless steel appliances, ceramic floors, with island, beige floor and beige benchtop.
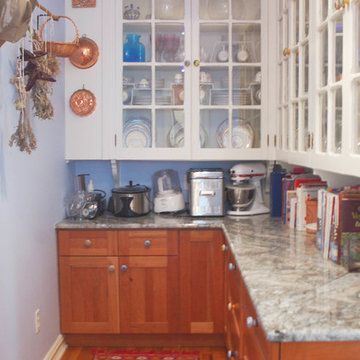
We kept the painted upper cabinets but replaced the lower cabinets for the soft-close drawers and doors.
Colin Healy
Inspiration for a small arts and crafts u-shaped kitchen pantry in New York with shaker cabinets, medium wood cabinets, granite benchtops and medium hardwood floors.
Inspiration for a small arts and crafts u-shaped kitchen pantry in New York with shaker cabinets, medium wood cabinets, granite benchtops and medium hardwood floors.
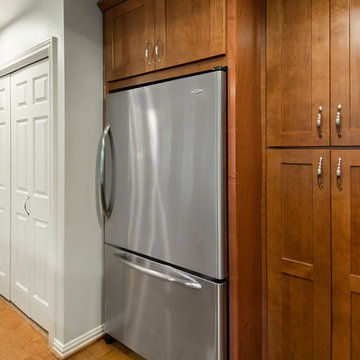
We revamped this client's kitchen, dining area, pantry and laundry room. The homeowners cook a lot and they like to entertain, so they wanted a cleaner, more open feel. The kitchen felt cluttered, the sink was not convenient, they wanted a bar area, more outlets, smooth flooring and more lighting! We removed all existing finishes and took it down to drywall and the concrete slab and started over. We moved the sink out of the corner, installed ceiling height cabinetry giving them additional storage and all new Vicostone Graphite countertops with a contrasting Summer Drought 2"x8" glass backsplash. The water heater that was originally located between the laundry room and the pantry was moved outside, allowing for more kitchen space. Also, the footprint of the original walk-in laundry room was decreased to a laundry closet with bi-fold doors, allowing for even more kitchen space. Gaining the additional square footage in the kitchen allowed for a 6 1/2' island. The sink was moved to the longer side of the kitchen and a new window was added above the new sink, Recessed lights were added, along with a new light fixture above the kitchen table instantly brightening up this space. New Aberdeen wood floors was laid in the kitchen with new tile in the laundry room. To finish it off, we replaced the cooktop with a smooth electric cooktop and the clients are ready to entertain!
Design & Construction by Hatfield Builders & Remodelers | Photography by Versatile Imaging
Arts and Crafts Kitchen Pantry Design Ideas
13