Arts and Crafts Kitchen with a Double-bowl Sink Design Ideas
Sort by:Popular Today
21 - 40 of 3,233 photos
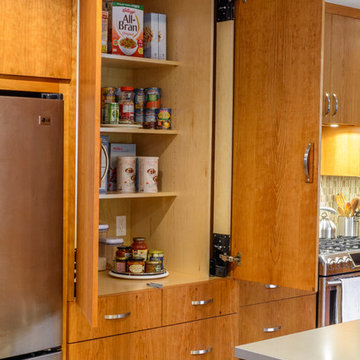
Photo of a large arts and crafts l-shaped kitchen pantry in Los Angeles with a double-bowl sink, flat-panel cabinets, medium wood cabinets, quartz benchtops, beige splashback, mosaic tile splashback, stainless steel appliances, medium hardwood floors and with island.
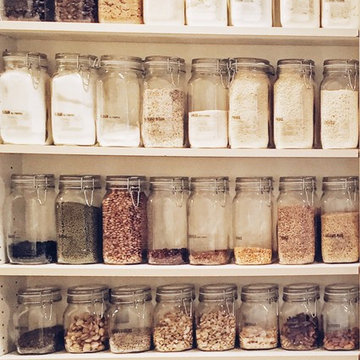
The Wall of FBCoJ (Full Body Chills of Joy) by Blisshaus
Design ideas for a small arts and crafts single-wall kitchen pantry in San Francisco with a double-bowl sink, open cabinets, white cabinets, wood benchtops, grey splashback, ceramic splashback, stainless steel appliances, dark hardwood floors and no island.
Design ideas for a small arts and crafts single-wall kitchen pantry in San Francisco with a double-bowl sink, open cabinets, white cabinets, wood benchtops, grey splashback, ceramic splashback, stainless steel appliances, dark hardwood floors and no island.
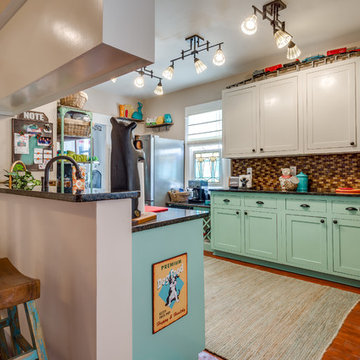
Anthony Ford Photography & Tourmax Real Estate Media
This is an example of a mid-sized arts and crafts galley eat-in kitchen in Dallas with a double-bowl sink, shaker cabinets, blue cabinets, granite benchtops, multi-coloured splashback, matchstick tile splashback, stainless steel appliances, dark hardwood floors and no island.
This is an example of a mid-sized arts and crafts galley eat-in kitchen in Dallas with a double-bowl sink, shaker cabinets, blue cabinets, granite benchtops, multi-coloured splashback, matchstick tile splashback, stainless steel appliances, dark hardwood floors and no island.
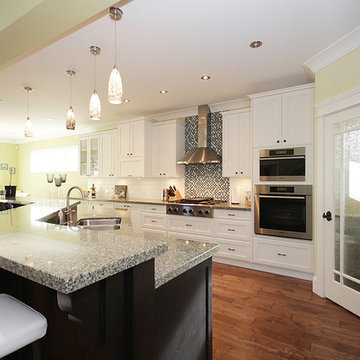
Photo of a large arts and crafts single-wall eat-in kitchen in Vancouver with a double-bowl sink, recessed-panel cabinets, white cabinets, granite benchtops, multi-coloured splashback, mosaic tile splashback, stainless steel appliances, medium hardwood floors and with island.
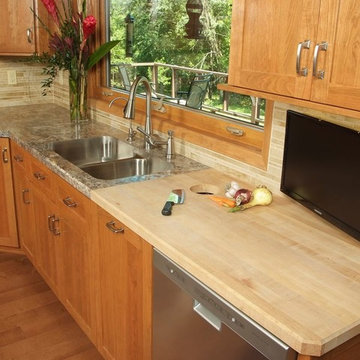
Custom Cabinets with built in butcher block countertop with garbage access through counter. Garbage/recycling cabinet. Lazy susan and base cabinets with roll out trays.
TV viewing.
Photo: Cole Photography
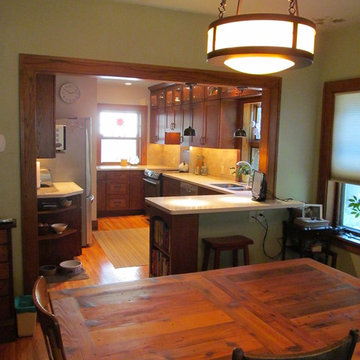
Dura Supreme Cabinets
This is an example of a mid-sized arts and crafts u-shaped kitchen in Omaha with a double-bowl sink, shaker cabinets, dark wood cabinets, beige splashback, stone tile splashback, medium hardwood floors and no island.
This is an example of a mid-sized arts and crafts u-shaped kitchen in Omaha with a double-bowl sink, shaker cabinets, dark wood cabinets, beige splashback, stone tile splashback, medium hardwood floors and no island.
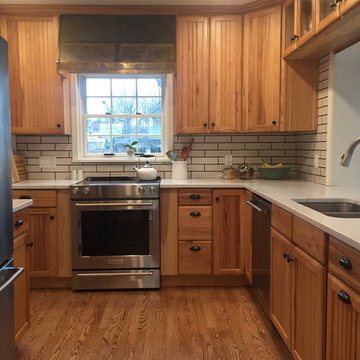
Inspiration for an arts and crafts l-shaped eat-in kitchen in Indianapolis with a double-bowl sink, shaker cabinets, laminate benchtops, white splashback, porcelain splashback, stainless steel appliances, light hardwood floors, a peninsula and white benchtop.
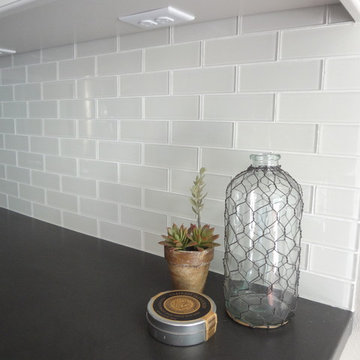
Builder/Remodeler: Mike Riddle Construction, LLC- Mike Riddle....Materials provided by: Cherry City Interiors & Design....Interior Design by: Shelli Dierck....Photographs by: Shelli Dierck
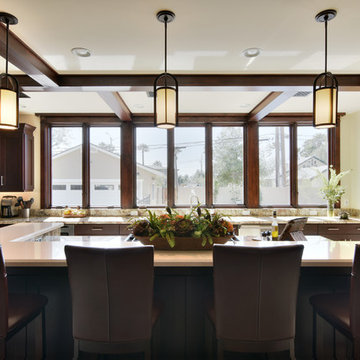
Interior Design: Moxie Design Studio LLC
Architect: Stephanie Espinoza
Construction: Pankow Construction
This is an example of a large arts and crafts kitchen pantry in Phoenix with a double-bowl sink, shaker cabinets, dark wood cabinets, solid surface benchtops, stainless steel appliances, travertine floors and with island.
This is an example of a large arts and crafts kitchen pantry in Phoenix with a double-bowl sink, shaker cabinets, dark wood cabinets, solid surface benchtops, stainless steel appliances, travertine floors and with island.
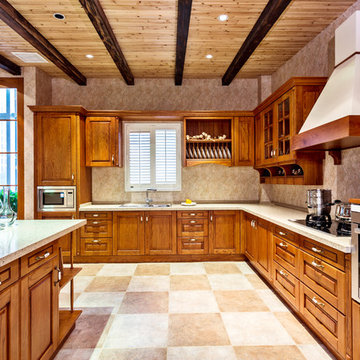
Traditional kitchen design with medium tone cabinets, stainless steel kitchen appliances, glass kitchen cabinet doors, custom made granite counter tops, and beautiful tile floors.
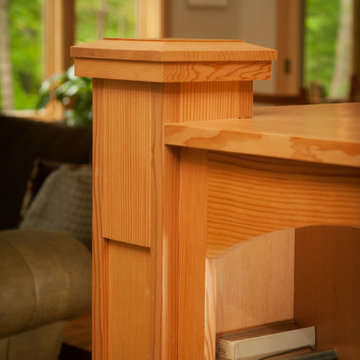
Open kitchen and family room, large windows bringing the outdoors in.
Design ideas for a mid-sized arts and crafts galley open plan kitchen in New York with a double-bowl sink, shaker cabinets, light wood cabinets, granite benchtops, multi-coloured splashback, ceramic splashback, stainless steel appliances, light hardwood floors and with island.
Design ideas for a mid-sized arts and crafts galley open plan kitchen in New York with a double-bowl sink, shaker cabinets, light wood cabinets, granite benchtops, multi-coloured splashback, ceramic splashback, stainless steel appliances, light hardwood floors and with island.

A corroded pipe in the 2nd floor bathroom was the original prompt to begin extensive updates on this 109 year old heritage home in Elbow Park. This craftsman home was build in 1912 and consisted of scattered design ideas that lacked continuity. In order to steward the original character and design of this home while creating effective new layouts, we found ourselves faced with extensive challenges including electrical upgrades, flooring height differences, and wall changes. This home now features a timeless kitchen, site finished oak hardwood through out, 2 updated bathrooms, and a staircase relocation to improve traffic flow. The opportunity to repurpose exterior brick that was salvaged during a 1960 addition to the home provided charming new backsplash in the kitchen and walk in pantry.
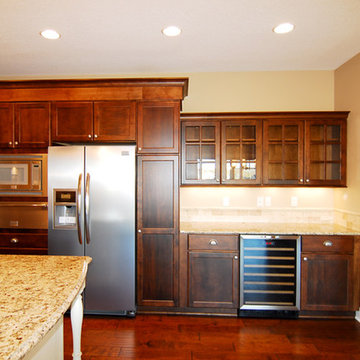
This is an example of a mid-sized arts and crafts u-shaped open plan kitchen in Other with a double-bowl sink, shaker cabinets, dark wood cabinets, granite benchtops, beige splashback, stone tile splashback, stainless steel appliances, dark hardwood floors and with island.
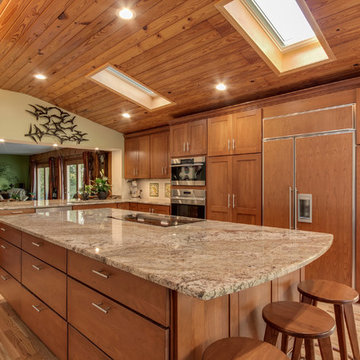
David Roberts
Design ideas for a large arts and crafts l-shaped eat-in kitchen in Other with a double-bowl sink, recessed-panel cabinets, medium wood cabinets, granite benchtops, white splashback, subway tile splashback, stainless steel appliances, light hardwood floors and with island.
Design ideas for a large arts and crafts l-shaped eat-in kitchen in Other with a double-bowl sink, recessed-panel cabinets, medium wood cabinets, granite benchtops, white splashback, subway tile splashback, stainless steel appliances, light hardwood floors and with island.
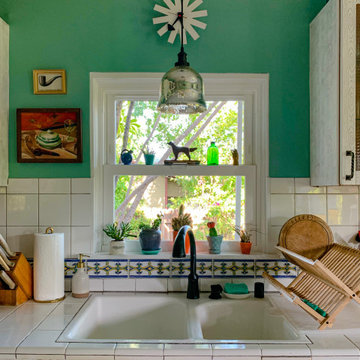
We had to keep the cabinets, tile backsplash, and appliances. So we worked around those elements to add lots of color, new hardware, a stylish new black matte faucet, and new lighting.
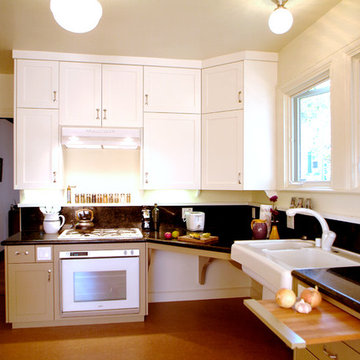
White upper cabinets help make this kitchen more interesting and brighter. Roll-under workspace and sink, pull-out cutting boards, and a side-hinged range all add up to easier access from a wheelchair, and greater flexibility for everyone.
Photo: Erick Mikiten, AIA
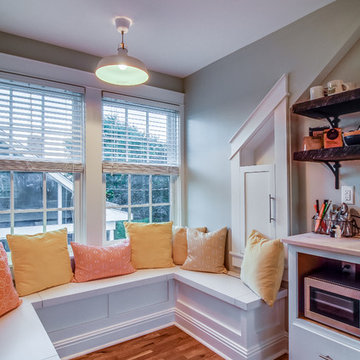
Garrett Buell
Small arts and crafts single-wall open plan kitchen in Nashville with a double-bowl sink, flat-panel cabinets, white cabinets, wood benchtops, stainless steel appliances and medium hardwood floors.
Small arts and crafts single-wall open plan kitchen in Nashville with a double-bowl sink, flat-panel cabinets, white cabinets, wood benchtops, stainless steel appliances and medium hardwood floors.
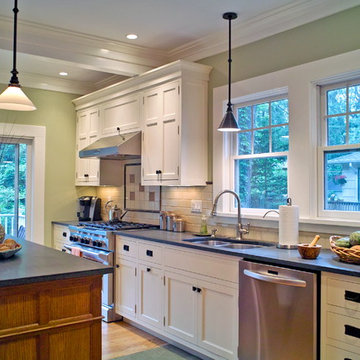
Design ideas for an arts and crafts galley eat-in kitchen in New York with a double-bowl sink, beaded inset cabinets, white cabinets, granite benchtops, multi-coloured splashback, stainless steel appliances, medium hardwood floors and with island.
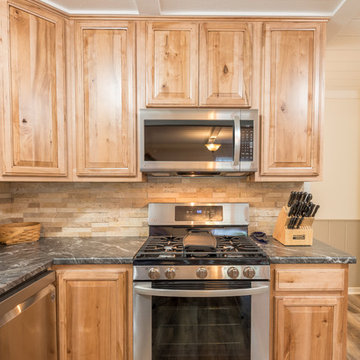
Design ideas for a mid-sized arts and crafts u-shaped eat-in kitchen in Minneapolis with a double-bowl sink, raised-panel cabinets, light wood cabinets, granite benchtops, beige splashback, stone tile splashback, stainless steel appliances, dark hardwood floors, a peninsula, brown floor and black benchtop.
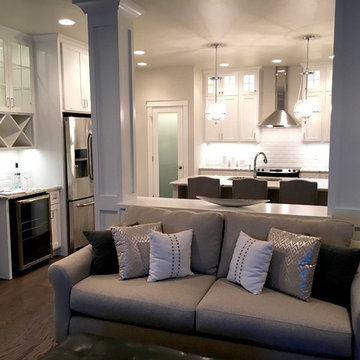
Inspiration for an arts and crafts kitchen in Other with a double-bowl sink, recessed-panel cabinets, white cabinets, granite benchtops, white splashback, subway tile splashback, stainless steel appliances, vinyl floors and with island.
Arts and Crafts Kitchen with a Double-bowl Sink Design Ideas
2