Arts and Crafts Kitchen with Ceramic Floors Design Ideas
Refine by:
Budget
Sort by:Popular Today
81 - 100 of 2,400 photos
Item 1 of 3
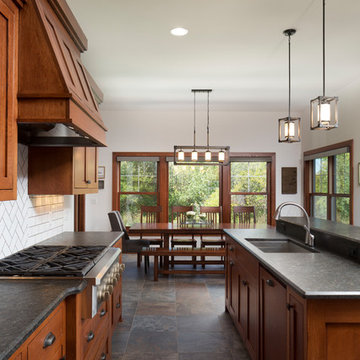
Galley style kitchen with custom design flat panel Shaker style inset quarter sawn oak cabinetry. Stainless pull down Delta faucet with oil rubbed bronze hardware and lighting to show how mixed metals bring interest to a room. Large slate looking tile floor and brushed granite counter tops in India Copper Brown. (Ryan Hainey)
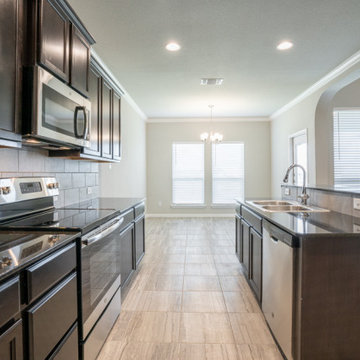
Inspiration for a large arts and crafts l-shaped open plan kitchen in Austin with a drop-in sink, recessed-panel cabinets, dark wood cabinets, granite benchtops, beige splashback, ceramic splashback, stainless steel appliances, ceramic floors, with island, beige floor and black benchtop.
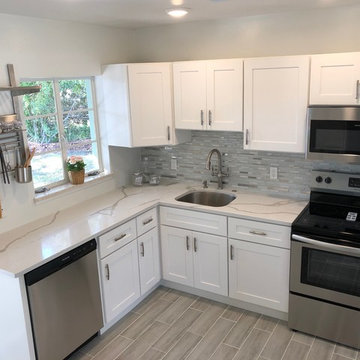
White kitchen with white quartz countertops and grey plank flooring along with stainless steel appliances
Small arts and crafts l-shaped eat-in kitchen in Tampa with an undermount sink, shaker cabinets, white cabinets, quartz benchtops, multi-coloured splashback, glass tile splashback, stainless steel appliances, ceramic floors, no island, grey floor and white benchtop.
Small arts and crafts l-shaped eat-in kitchen in Tampa with an undermount sink, shaker cabinets, white cabinets, quartz benchtops, multi-coloured splashback, glass tile splashback, stainless steel appliances, ceramic floors, no island, grey floor and white benchtop.
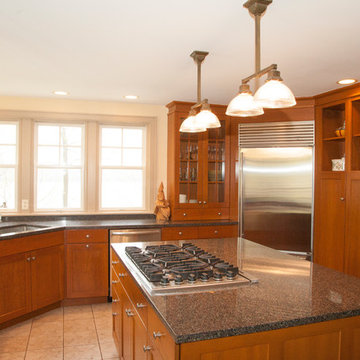
With this Cayuga Lake home you are sure to have something to do all day long, all year-round...don't take my word for it -- come check it out Down the long, stone private drive, nestled on a breathtaking hillside, awaits a custom built home -- a vision where love and quality craftsmanship go hand-in-hand Outstanding Cayuga Lake views can be enjoyed throughout most of the home, patios, and deck. The lush perennials frame around the home as if it was an illustration in a classic storybook. This home has a touch of elegance, yet the comforts of home. The new hardwood floors are stunning -- extending throughout most of the main level. A set of French doors welcome you to your place setting in the spacious formal dining room -- a "fine dining" ambiance is instantly created and includes a view into the flourishing garden through the wall of windows. The family room is impeccable with floor to ceiling windows, and French doors that open to the front patio/outdoor screened-in room. A panoramic lake view that extends inside to out. The cozy fireplace will fill the room with warmth, and create a peaceful environment. The eat-in kitchen is a chef’s dream come true with a Viking sub-zero refrigerator, six-burner gas range, Brookhaven cabinets, complimented with granite countertops, a center island with seating for two, and over the counter lake views. For ease of entertaining, there is a dining area centrally located between the kitchen and living room -- and includes an easy access point to the side patio. The dining area has a tray ceiling that illuminates above -- a decadent addition. The living room continues the theme of the wall of windows AND an additional wood burning fireplace. The hallway is a work of art -- quite literally -- the design was inspired by the Isabella Stewart Gardner Museum in Boston. The upper level includes 3 large bedrooms with large closets, a home office, hallway full bathroom (with a separate shower room) and a laundry chute. The master suite is magnificent -- definitely, a room that you wouldn't mind waking up in every morning! The dramatic cathedral ceiling is enhanced by the wall of windows and lake views. Completing this master suite you get a private balcony, TWO walk-in closets (that are the size of small rooms), and an en-suite that includes his & hers granite topped vanities and a tile steam shower with built-in bench. Down to the newly repainted, generously sized finished walkout lower level, you have a media room, bedroom, full bathroom, and large storage/utility room. The French doors open to the back deck where you can find the hot tub, and sturdy steps that lead to the deep water dock and Cayuga Lake! Outbuilding can conveniently hold your outdoor tools and toys. The 9.87 acres allows you room to build a garage This home will leave a lasting impression on you and your guests!
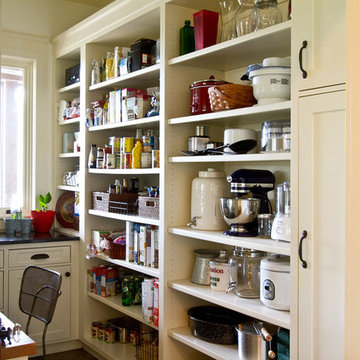
Susan Whisman of Blue Door Portraits
Inspiration for a large arts and crafts galley kitchen pantry in Dallas with shaker cabinets, white cabinets, granite benchtops, black splashback, ceramic floors and no island.
Inspiration for a large arts and crafts galley kitchen pantry in Dallas with shaker cabinets, white cabinets, granite benchtops, black splashback, ceramic floors and no island.
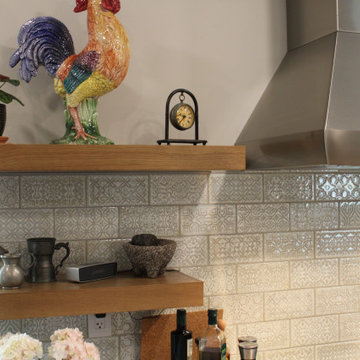
Custom color and wire brushed finish on Rift Cut White Oak Shaker style frameless cabinets
Photo of a large arts and crafts l-shaped open plan kitchen in Orange County with shaker cabinets, medium wood cabinets, quartz benchtops, ceramic splashback, ceramic floors, with island and grey benchtop.
Photo of a large arts and crafts l-shaped open plan kitchen in Orange County with shaker cabinets, medium wood cabinets, quartz benchtops, ceramic splashback, ceramic floors, with island and grey benchtop.
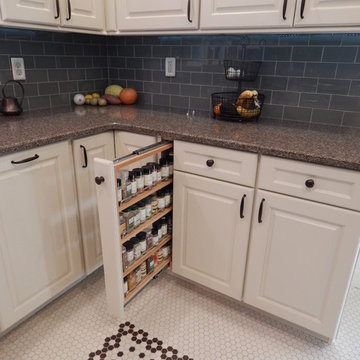
Steve Lujan
Mid-sized arts and crafts u-shaped eat-in kitchen in Denver with a farmhouse sink, raised-panel cabinets, white cabinets, quartz benchtops, green splashback, glass tile splashback, stainless steel appliances, ceramic floors and no island.
Mid-sized arts and crafts u-shaped eat-in kitchen in Denver with a farmhouse sink, raised-panel cabinets, white cabinets, quartz benchtops, green splashback, glass tile splashback, stainless steel appliances, ceramic floors and no island.
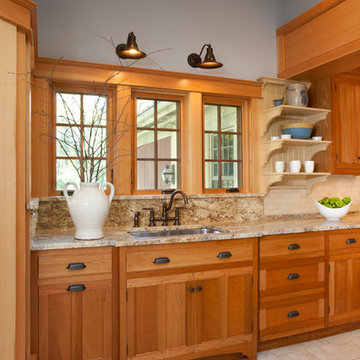
Price for this gorgeous kitchen includes the generous addition complete with 9 skylights that line up with the double hung windows at the back portion of the space.
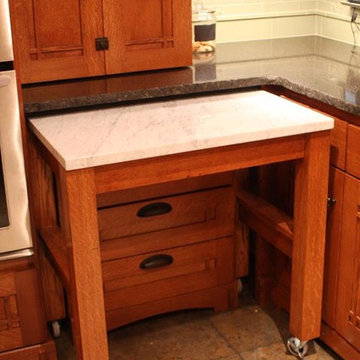
Gina Carlson
Design ideas for a mid-sized arts and crafts u-shaped open plan kitchen in Seattle with an undermount sink, shaker cabinets, medium wood cabinets, granite benchtops, green splashback, ceramic splashback, stainless steel appliances, ceramic floors and with island.
Design ideas for a mid-sized arts and crafts u-shaped open plan kitchen in Seattle with an undermount sink, shaker cabinets, medium wood cabinets, granite benchtops, green splashback, ceramic splashback, stainless steel appliances, ceramic floors and with island.
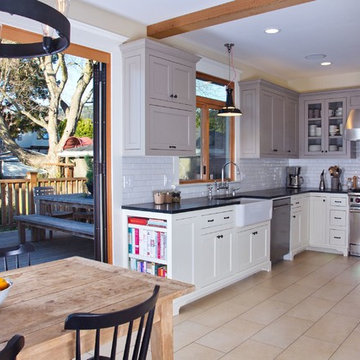
Combined old Butler's pantry, Half Bath, Laundry, previously remodeled Kitchen into large open Kitchen and Nook with new large opening wall to new deck. Ceramic tile flooring, Custom cabinets, soapstone countertops, tile splash, exposed structural and decorative ceiling beams. Sunny Grewal Photographer, Ingrid Ballmann Interior Design. Precision Cabinets and Trim
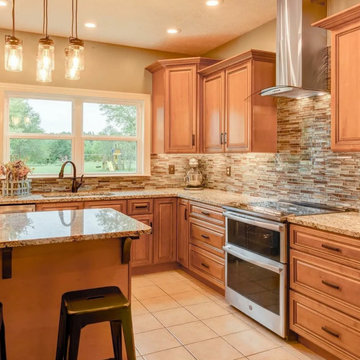
Design ideas for a mid-sized arts and crafts l-shaped kitchen in Nashville with an undermount sink, raised-panel cabinets, medium wood cabinets, granite benchtops, multi-coloured splashback, matchstick tile splashback, stainless steel appliances, ceramic floors, with island, beige floor and beige benchtop.
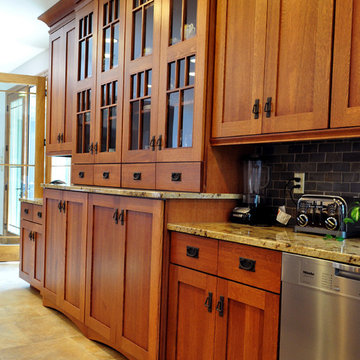
This is an example of an expansive arts and crafts u-shaped eat-in kitchen in Other with an undermount sink, shaker cabinets, medium wood cabinets, granite benchtops, multi-coloured splashback, stone tile splashback, stainless steel appliances, ceramic floors and with island.
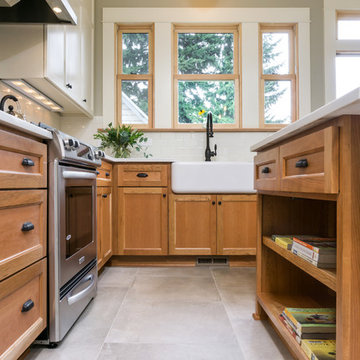
KuDa Photography
Complete kitchen remodel in a Craftsman style with very rich wood tones and clean painted upper cabinets. White Caesarstone countertops add a lot of light to the space as well as the new back door leading to the back yard.
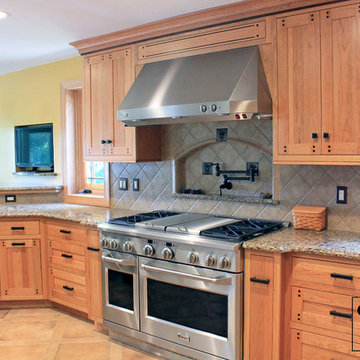
The quartz counter top goes perfect with our custom crafted cabinetry.
Each walnut detail was added by hand and the decorative end panels made to fit the look and feel of the entire kitchen.
The dark, square knobs and handles were chosen to simulate the walnut detailing throughout the kitchen.
-Allison Caves, CKD
Caves Kitchens
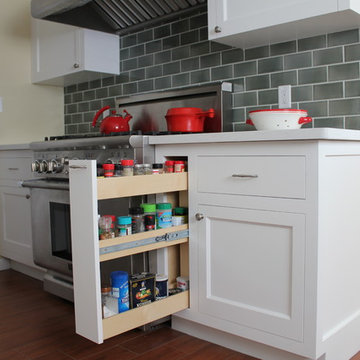
Mid-sized arts and crafts u-shaped separate kitchen in Los Angeles with a farmhouse sink, shaker cabinets, white cabinets, marble benchtops, green splashback, subway tile splashback, stainless steel appliances, ceramic floors, no island and brown floor.
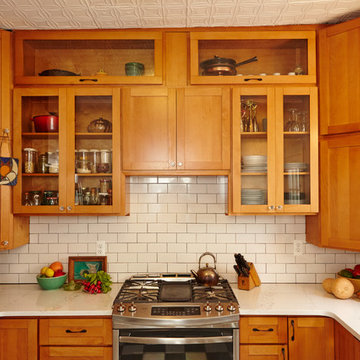
Richard Cordero
This is an example of a mid-sized arts and crafts u-shaped separate kitchen in New York with an undermount sink, shaker cabinets, medium wood cabinets, quartz benchtops, white splashback, ceramic splashback, stainless steel appliances, ceramic floors and no island.
This is an example of a mid-sized arts and crafts u-shaped separate kitchen in New York with an undermount sink, shaker cabinets, medium wood cabinets, quartz benchtops, white splashback, ceramic splashback, stainless steel appliances, ceramic floors and no island.
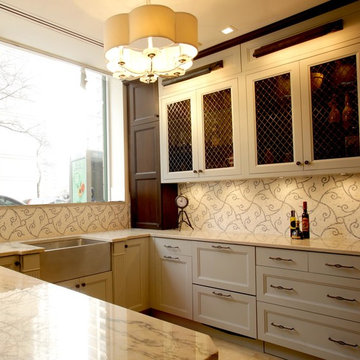
Design ideas for a large arts and crafts l-shaped kitchen pantry in New York with a drop-in sink, flat-panel cabinets, light wood cabinets, solid surface benchtops, black splashback, stainless steel appliances, ceramic floors and with island.
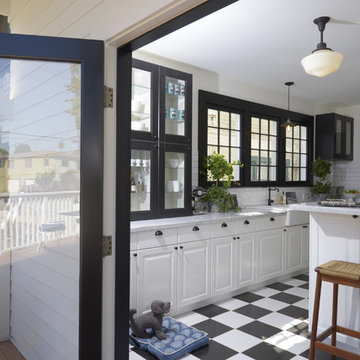
Restoration and remodel of a historic 1901 English Arts & Crafts home in the West Adams neighborhood of Los Angeles by Tim Braseth of ArtCraft Homes, completed in 2013. Space reconfiguration enabled an enlarged vintage-style kitchen and two additional bathrooms for a total of 3. Special features include a pivoting bookcase connecting the library with the kitchen and an expansive deck overlooking the backyard with views to downtown L.A. Renovation by ArtCraft Homes. Kitchen by Ikea. Staging by Jennifer Giersbrook. Photos by Larry Underhill.
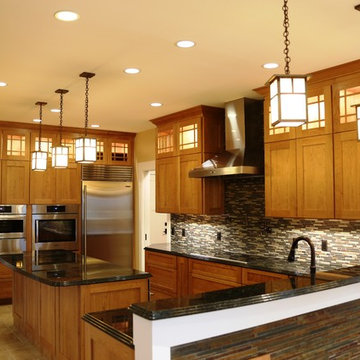
Kitchen with cherry cabinets, copper farm sink, LED lighting, Granite Counters, Ceramic Backsplash, Pot filler, magnetic induction cooktop
Photo of a large arts and crafts l-shaped eat-in kitchen in DC Metro with a farmhouse sink, shaker cabinets, light wood cabinets, granite benchtops, green splashback, ceramic splashback, stainless steel appliances, ceramic floors, with island and black benchtop.
Photo of a large arts and crafts l-shaped eat-in kitchen in DC Metro with a farmhouse sink, shaker cabinets, light wood cabinets, granite benchtops, green splashback, ceramic splashback, stainless steel appliances, ceramic floors, with island and black benchtop.
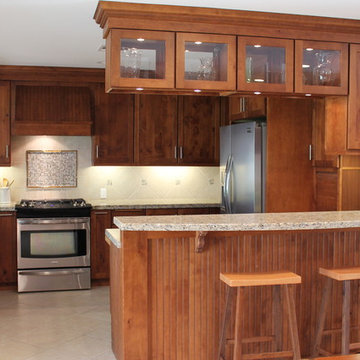
This beautiful kitchen more than doubled their workspace and made it possible for the older couple to remain and age-in-place in their home. We gave a wide turning radius to accommodate wheelchair access or multiple cooks when the large family came home to Grandma's once a week.
Arts and Crafts Kitchen with Ceramic Floors Design Ideas
5