Arts and Crafts Kitchen with Ceramic Splashback Design Ideas
Refine by:
Budget
Sort by:Popular Today
81 - 100 of 8,246 photos
Item 1 of 3
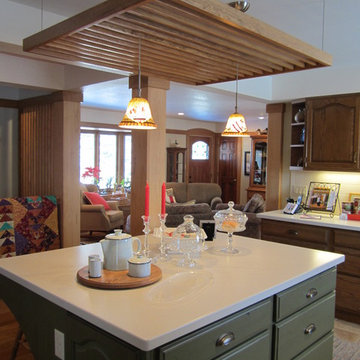
A standard ranch-style home was opened up and given a contemporary Arts & Crafts facelift. New wide-plank white oak floors, extensive use of wood trim and detailing, and new lighting, including cove lighting in the dining room, made this our most successful Not So Big House project so far.
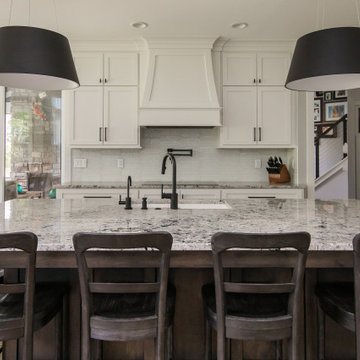
Uniquely situated on a double lot high above the river, this home stands proudly amongst the wooded backdrop. The homeowner's decision for the two-toned siding with dark stained cedar beams fits well with the natural setting. Tour this 2,000 sq ft open plan home with unique spaces above the garage and in the daylight basement.
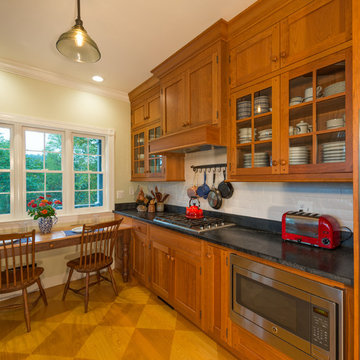
Photography - Steve Heyl, Designer - David Allgyer, Manufacturer - Lancaster Cabinet Company
Design ideas for a mid-sized arts and crafts galley separate kitchen in Other with a farmhouse sink, recessed-panel cabinets, medium wood cabinets, soapstone benchtops, white splashback, ceramic splashback, stainless steel appliances, medium hardwood floors, no island, brown floor and black benchtop.
Design ideas for a mid-sized arts and crafts galley separate kitchen in Other with a farmhouse sink, recessed-panel cabinets, medium wood cabinets, soapstone benchtops, white splashback, ceramic splashback, stainless steel appliances, medium hardwood floors, no island, brown floor and black benchtop.
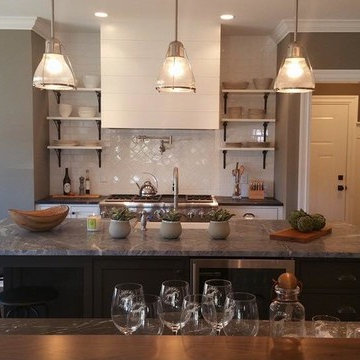
Randall Perry and Witt Construction
Photo of a large arts and crafts galley eat-in kitchen in Boston with a farmhouse sink, shaker cabinets, soapstone benchtops, white splashback, ceramic splashback, stainless steel appliances, dark hardwood floors, with island, dark wood cabinets and brown floor.
Photo of a large arts and crafts galley eat-in kitchen in Boston with a farmhouse sink, shaker cabinets, soapstone benchtops, white splashback, ceramic splashback, stainless steel appliances, dark hardwood floors, with island, dark wood cabinets and brown floor.
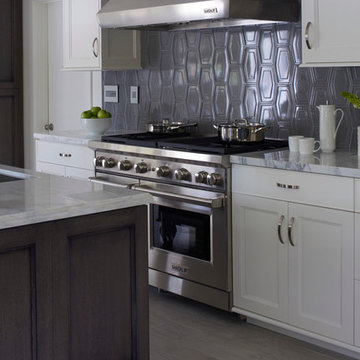
Guest House Kitchen
Backsplash: Studio Moderne Montclair Relief Deco in Sterling
Countertop: Calacata Carrara 2cm Polished
Island Countertop: Calacata Gold Premium 2cm Polished
Floors: Statale Aria 6 x 47
by Phill Vonk
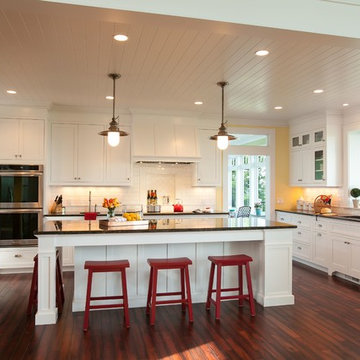
Williamson Photography
Design ideas for a large arts and crafts u-shaped eat-in kitchen in Other with an undermount sink, shaker cabinets, white cabinets, granite benchtops, white splashback, ceramic splashback, stainless steel appliances, medium hardwood floors and with island.
Design ideas for a large arts and crafts u-shaped eat-in kitchen in Other with an undermount sink, shaker cabinets, white cabinets, granite benchtops, white splashback, ceramic splashback, stainless steel appliances, medium hardwood floors and with island.
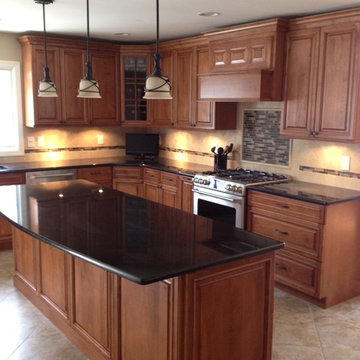
Alfano Renovations completed a home addition and kitchen renovation for the customer. The floor is porcelain tile, counters are black pearl granite and the cabinets are cherry cinnamon stained.
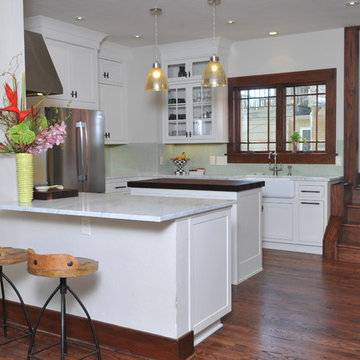
Modern farmhouse kitchen in historic Mesta Park, Oklahoma City.
Photography: Michael Downes
Cabinets Supplied by: Showplace Wood Products
Design ideas for a mid-sized arts and crafts u-shaped eat-in kitchen in Oklahoma City with a farmhouse sink, shaker cabinets, white cabinets, green splashback, ceramic splashback, stainless steel appliances, with island, dark hardwood floors, marble benchtops, brown floor and grey benchtop.
Design ideas for a mid-sized arts and crafts u-shaped eat-in kitchen in Oklahoma City with a farmhouse sink, shaker cabinets, white cabinets, green splashback, ceramic splashback, stainless steel appliances, with island, dark hardwood floors, marble benchtops, brown floor and grey benchtop.

scenic view kitchen
Design ideas for an expansive arts and crafts l-shaped eat-in kitchen in Atlanta with a single-bowl sink, shaker cabinets, grey cabinets, granite benchtops, green splashback, ceramic splashback, stainless steel appliances, light hardwood floors, with island, brown floor, grey benchtop and recessed.
Design ideas for an expansive arts and crafts l-shaped eat-in kitchen in Atlanta with a single-bowl sink, shaker cabinets, grey cabinets, granite benchtops, green splashback, ceramic splashback, stainless steel appliances, light hardwood floors, with island, brown floor, grey benchtop and recessed.
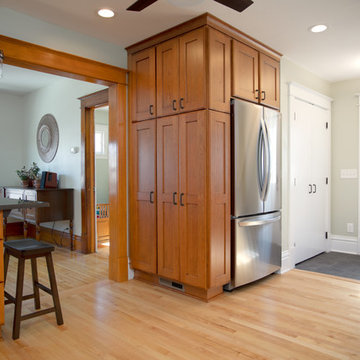
This growing family was looking for a larger, more functional space to prep their food, cook and entertain in their 1910 NE Minneapolis home.
A new floorplan was created by analyzing the way the homeowners use their home. Their large urban garden provides them with an abundance of fresh produce which can now be harvested, brought in through the back door, and then cleaned in the new Kohler prep sink closest to the back door.
An old, unusable staircase to the basement was removed to capture more square footage for a larger kitchen space and a better planned back entry area. A mudroom with bench/shoe closet was configured at the back door and the Stonepeak Quartzite tile keeps dirt from boots out of the cooking area.
Next in line of function was storage. The refrigerator and pantry areas were moved so they are now across from the prep and cooking areas. New cherry cabinetry in the Waverly door style and floating shelves were provided by Crystal Cabinets.
Finally, the kitchen was opened up to the dining room, creating an eat-in area and designated entertainment area.
A new Richlin vinyl double-hung pocket window replaced the old window on the southwest wall of the mudroom.
The overall style is in line with the style and age of the home. The wood and stain colors were chosen to highlight the rest of the original woodwork in the house. A slight rustic feel was added through a highlight glaze on the cabinets. A natural color palette with muted tones – brown, green and soft white- create a modern fresh feel while paying homage to the character of the home and the homeowners’ earthy style.
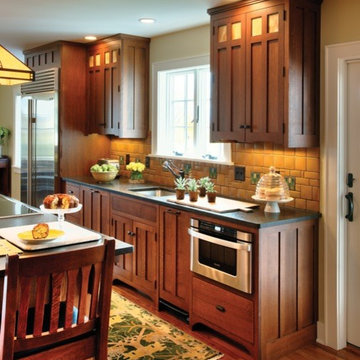
Mid-sized arts and crafts galley eat-in kitchen in Detroit with an undermount sink, recessed-panel cabinets, medium wood cabinets, soapstone benchtops, yellow splashback, ceramic splashback, stainless steel appliances, medium hardwood floors, with island, brown floor and black benchtop.
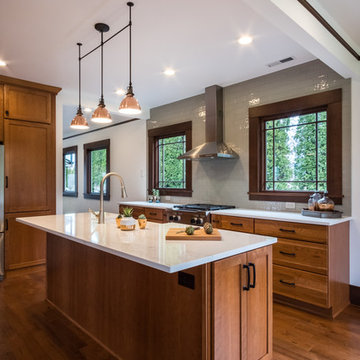
This older craftsman home had so many charming period details that demanded the respect of the new design, and we feel like our team pulled it off beautifully. The colors and textures were a collaboration between the homeowner and designer Ashley Neff, while the form and function of the space were designed by Allen's Fine Woodworking. The cherry wood looks beautiful today but will only deepen with age, adding to the already rich history of this house. Double-stacked cabinetry serves as a seemingly endless source of storage for pantry items.
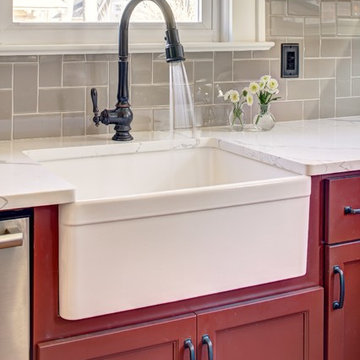
Wing Wong/Memories TTL
Mid-sized arts and crafts u-shaped separate kitchen in New York with a farmhouse sink, shaker cabinets, red cabinets, quartz benchtops, ceramic splashback, stainless steel appliances, light hardwood floors, no island and brown floor.
Mid-sized arts and crafts u-shaped separate kitchen in New York with a farmhouse sink, shaker cabinets, red cabinets, quartz benchtops, ceramic splashback, stainless steel appliances, light hardwood floors, no island and brown floor.
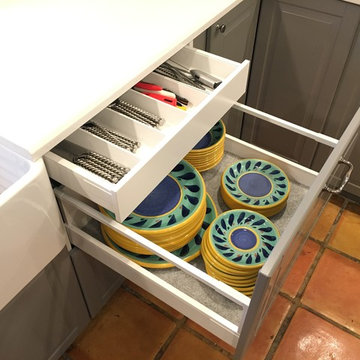
Mid-sized arts and crafts l-shaped separate kitchen in Austin with a farmhouse sink, raised-panel cabinets, grey cabinets, quartzite benchtops, multi-coloured splashback, ceramic splashback, stainless steel appliances, terra-cotta floors, no island and brown floor.
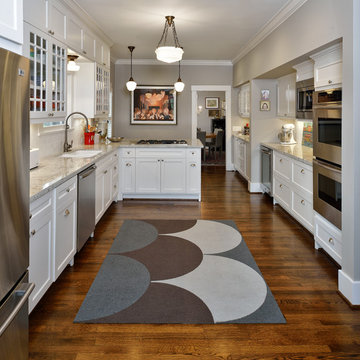
Architect: Morningside Architects, LLP
Contractor: Lucas Craftsmanship, Inc.
Photographer: Miro Dvorscak Photography
This is an example of a mid-sized arts and crafts l-shaped separate kitchen in Houston with an undermount sink, flat-panel cabinets, white cabinets, granite benchtops, white splashback, ceramic splashback, stainless steel appliances, medium hardwood floors and a peninsula.
This is an example of a mid-sized arts and crafts l-shaped separate kitchen in Houston with an undermount sink, flat-panel cabinets, white cabinets, granite benchtops, white splashback, ceramic splashback, stainless steel appliances, medium hardwood floors and a peninsula.
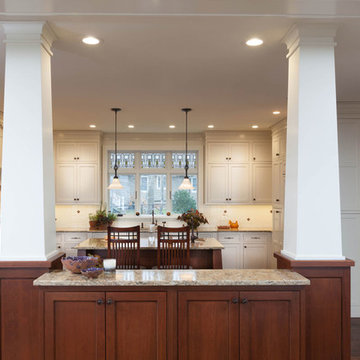
This custom built Mission style home, set high on a cliff overlooking the Long Island Sound, features beautifully designed interior spaces, to reflect it's architecture. These wonderful homeowners' turned to Lakeville Kitchen Designer, Kathleen Fredrich, to help them bring their dream kitchen to life. Evidence of classic Mission style are incorporated in the island , on the hood and in the columns of the room divide. We selected Buckingham, by Cambria, a Quartz material, for the counter tops, to create a warm blend of the painted and the cherry wood cabinetry. Twisted oil rubbed bronze hardware, by Top Knobs, and lighting fixtures by Hubbardton Forge, add a subtle accent to the gourmet stainless steel 48" Wolf Range.
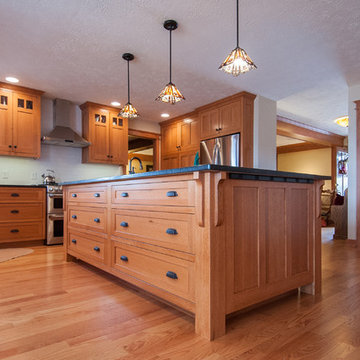
Jen Hinrichs Photography
Design ideas for a large arts and crafts u-shaped open plan kitchen in Other with shaker cabinets, medium wood cabinets, granite benchtops, white splashback, ceramic splashback, stainless steel appliances, light hardwood floors and with island.
Design ideas for a large arts and crafts u-shaped open plan kitchen in Other with shaker cabinets, medium wood cabinets, granite benchtops, white splashback, ceramic splashback, stainless steel appliances, light hardwood floors and with island.
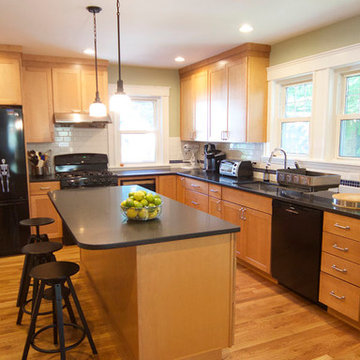
Steve Greenberg
Design ideas for a mid-sized arts and crafts l-shaped kitchen pantry in Boston with an undermount sink, shaker cabinets, light wood cabinets, granite benchtops, white splashback, ceramic splashback, black appliances and medium hardwood floors.
Design ideas for a mid-sized arts and crafts l-shaped kitchen pantry in Boston with an undermount sink, shaker cabinets, light wood cabinets, granite benchtops, white splashback, ceramic splashback, black appliances and medium hardwood floors.
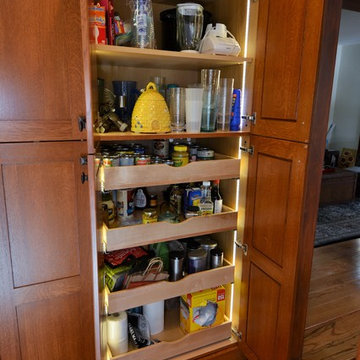
Double doors open to reveal pantry drawers as well as shelves, fully lit by Hafele interior lighting.
This is an example of a large arts and crafts l-shaped eat-in kitchen in New York with shaker cabinets, medium wood cabinets, granite benchtops, multi-coloured splashback, ceramic splashback, stainless steel appliances, medium hardwood floors and with island.
This is an example of a large arts and crafts l-shaped eat-in kitchen in New York with shaker cabinets, medium wood cabinets, granite benchtops, multi-coloured splashback, ceramic splashback, stainless steel appliances, medium hardwood floors and with island.
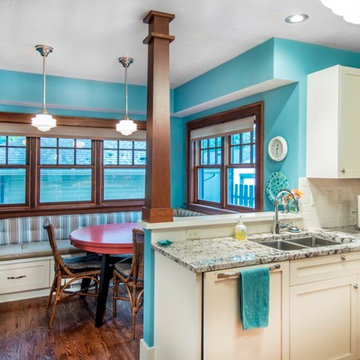
Architect: Michelle Penn, AIA This is remodel & addition project of an Arts & Crafts two-story home. It included the Kitchen & Dining remodel and an addition of an Office, Dining, Mudroom & 1/2 Bath. Note the banquette seating! It includes much needed storage of not-often-used dishes & linens! Photo Credit: Jackson Studios
Arts and Crafts Kitchen with Ceramic Splashback Design Ideas
5