Arts and Crafts Kitchen with Granite Splashback Design Ideas
Refine by:
Budget
Sort by:Popular Today
21 - 40 of 73 photos
Item 1 of 3
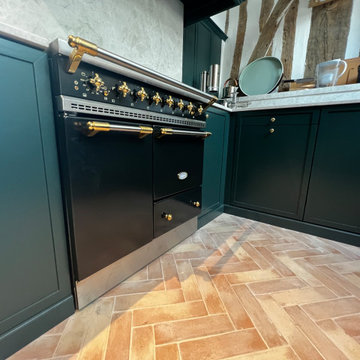
Rénovation du sol au plafond d'une cuisine de 40m2 et de l'arrière cuisine, au coeur du Pays d'Auge, dans un Manoir du XVIIème siècle.
This is an example of a large arts and crafts u-shaped open plan kitchen in Other with an undermount sink, shaker cabinets, green cabinets, granite benchtops, granite splashback and terra-cotta floors.
This is an example of a large arts and crafts u-shaped open plan kitchen in Other with an undermount sink, shaker cabinets, green cabinets, granite benchtops, granite splashback and terra-cotta floors.
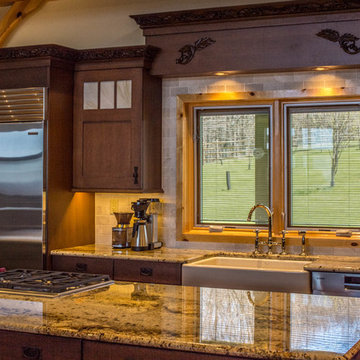
Craftsman style kitchen remodel
Brazillian Tostado Granite countertops
Hardwood floors
Kohler Whitehaven Apron Front Double Bowl Sink-Almond farmhouse sink
WoodMode Quartersawn Oak w/ Oxord Stain-Sonoma-Overlay
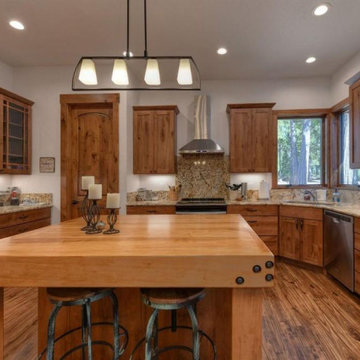
Photo of a mid-sized arts and crafts u-shaped kitchen pantry in Sacramento with an undermount sink, shaker cabinets, light wood cabinets, granite benchtops, multi-coloured splashback, granite splashback, stainless steel appliances, light hardwood floors, with island, brown floor, multi-coloured benchtop and vaulted.
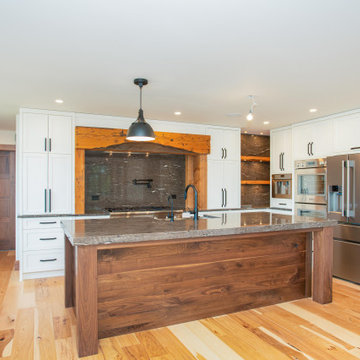
This is an example of an arts and crafts l-shaped eat-in kitchen in Other with raised-panel cabinets, white cabinets, granite benchtops, grey splashback, granite splashback, stainless steel appliances, light hardwood floors, with island, multi-coloured floor and grey benchtop.
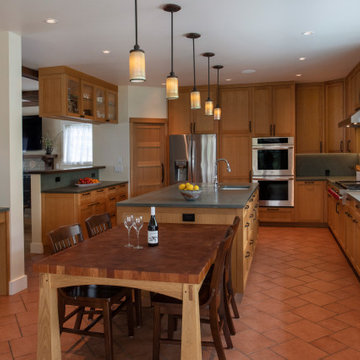
Photo of a large arts and crafts u-shaped eat-in kitchen in Los Angeles with a farmhouse sink, shaker cabinets, medium wood cabinets, granite benchtops, green splashback, granite splashback, stainless steel appliances, porcelain floors, with island, red floor and green benchtop.
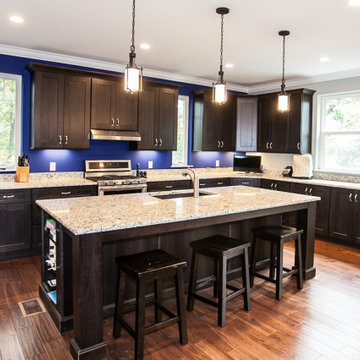
The open floor plan of this Craftsman-style home features a combined kitchen, dining, and family room area with a large island that offers plenty of storage. The unique drop lights above the island are reminiscent of carriage style lights.
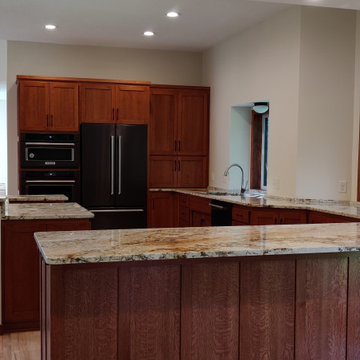
Design ideas for a large arts and crafts u-shaped eat-in kitchen in Minneapolis with an undermount sink, recessed-panel cabinets, dark wood cabinets, granite benchtops, multi-coloured splashback, granite splashback, stainless steel appliances, light hardwood floors, with island and multi-coloured benchtop.
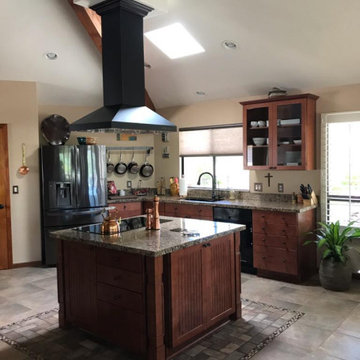
A beautiful blend of tiles, craftsman charm style and warm stained woods create a inviting kitchen to cook and entertain in.
Photo of a mid-sized arts and crafts l-shaped eat-in kitchen in Phoenix with beaded inset cabinets, brown cabinets, granite benchtops, granite splashback, porcelain floors and with island.
Photo of a mid-sized arts and crafts l-shaped eat-in kitchen in Phoenix with beaded inset cabinets, brown cabinets, granite benchtops, granite splashback, porcelain floors and with island.
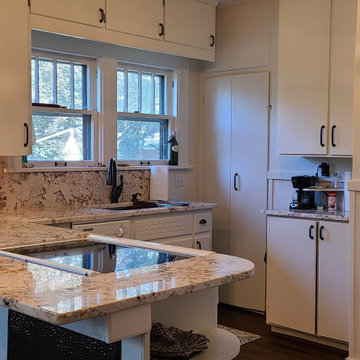
Removal of the wall between kitchen and dining creates open and bright kitchen. Highlights are hardwood floors, granite countertops and backsplash, new appliances, statement lighting, tin ceiling, and fresh paint.
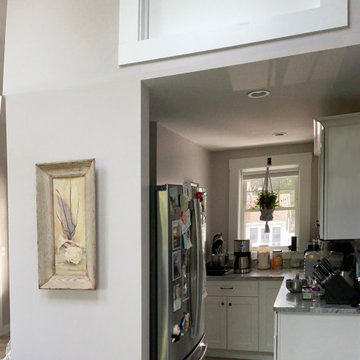
View into pantry from connecting addition sitting room & kitchen
Design ideas for a large arts and crafts l-shaped kitchen pantry in Boston with shaker cabinets, white cabinets, granite benchtops, grey splashback, granite splashback, stainless steel appliances, porcelain floors, no island, grey floor and grey benchtop.
Design ideas for a large arts and crafts l-shaped kitchen pantry in Boston with shaker cabinets, white cabinets, granite benchtops, grey splashback, granite splashback, stainless steel appliances, porcelain floors, no island, grey floor and grey benchtop.
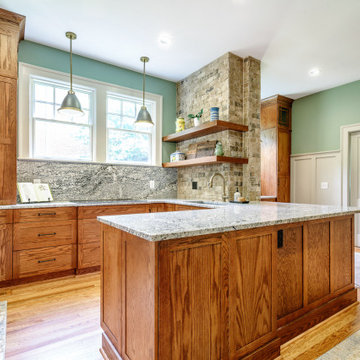
Small arts and crafts l-shaped kitchen pantry in Other with an undermount sink, shaker cabinets, medium wood cabinets, granite benchtops, white splashback, granite splashback, black appliances, light hardwood floors, a peninsula, brown floor and white benchtop.
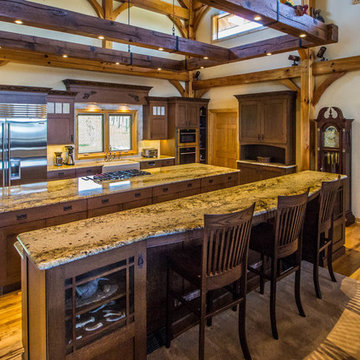
Craftsman style kitchen remodel
Brazillian Tostado Granite countertops
Hardwood floors
Kohler Whitehaven Apron Front Double Bowl Sink-Almond farmhouse sink
WoodMode Quartersawn Oak w/ Oxord Stain-Sonoma-Overlay
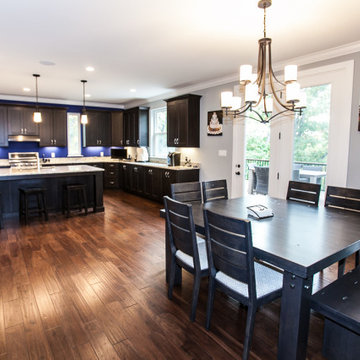
The open floor plan of this Craftsman-style home features a combined kitchen, dining, and family room area with a large island that offers plenty of storage. The unique drop lights above the island are reminiscent of carriage style lights.
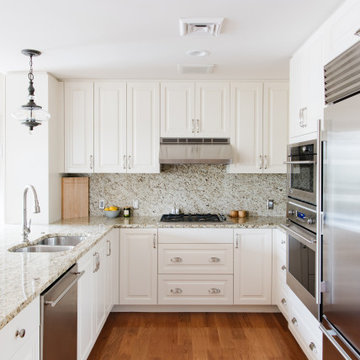
Traditional style white kitchen with classic custom cabinetry that house the stainless Wolf fridge and appliances throughout. Includes 2 charming glass pendants over the island with matching wood floors throughout the home.
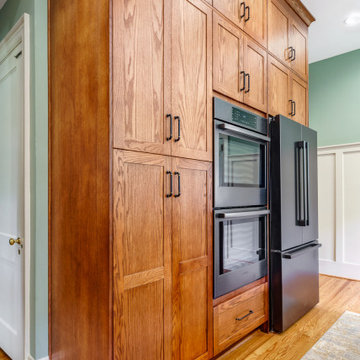
This is an example of a small arts and crafts l-shaped kitchen pantry in Other with an undermount sink, shaker cabinets, medium wood cabinets, granite benchtops, white splashback, granite splashback, black appliances, light hardwood floors, a peninsula, brown floor and white benchtop.
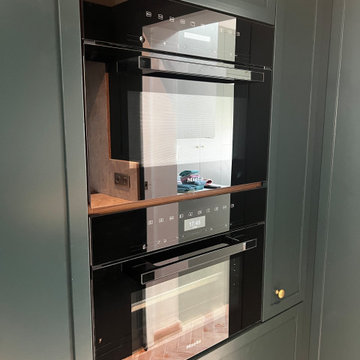
Rénovation du sol au plafond d'une cuisine de 40m2 et de l'arrière cuisine, au coeur du Pays d'Auge, dans un Manoir du XVIIème siècle.
Design ideas for a large arts and crafts u-shaped open plan kitchen in Other with an undermount sink, shaker cabinets, green cabinets, granite benchtops, granite splashback and terra-cotta floors.
Design ideas for a large arts and crafts u-shaped open plan kitchen in Other with an undermount sink, shaker cabinets, green cabinets, granite benchtops, granite splashback and terra-cotta floors.
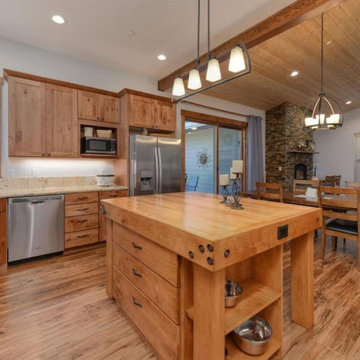
Design ideas for a mid-sized arts and crafts u-shaped kitchen pantry in Sacramento with an undermount sink, shaker cabinets, light wood cabinets, granite benchtops, multi-coloured splashback, granite splashback, stainless steel appliances, light hardwood floors, with island, brown floor, multi-coloured benchtop and vaulted.
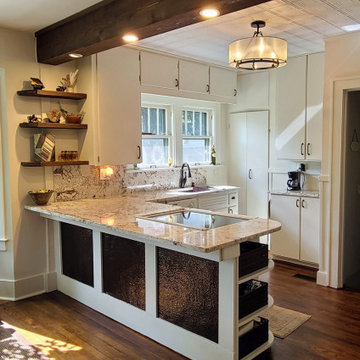
Removal of the wall between kitchen and dining creates open and bright kitchen. Highlights are hardwood floors, granite countertops and backsplash, new appliances, statement lighting, tin ceiling, and fresh paint.
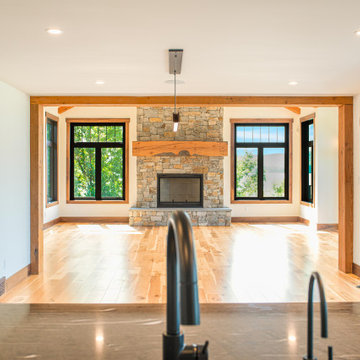
Arts and crafts l-shaped eat-in kitchen in Other with raised-panel cabinets, white cabinets, granite benchtops, grey splashback, granite splashback, stainless steel appliances, light hardwood floors, with island, multi-coloured floor and grey benchtop.
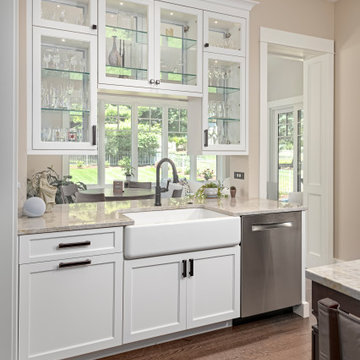
Contemporary Craftsman Home with custom cabinets- glass on both sides to 'borrow' light from the sunroom
This is an example of a large arts and crafts open plan kitchen in Chicago with a farmhouse sink, shaker cabinets, white cabinets, granite benchtops, beige splashback, granite splashback, stainless steel appliances, dark hardwood floors, with island, brown floor and beige benchtop.
This is an example of a large arts and crafts open plan kitchen in Chicago with a farmhouse sink, shaker cabinets, white cabinets, granite benchtops, beige splashback, granite splashback, stainless steel appliances, dark hardwood floors, with island, brown floor and beige benchtop.
Arts and Crafts Kitchen with Granite Splashback Design Ideas
2