Arts and Crafts Kitchen with Limestone Floors Design Ideas
Refine by:
Budget
Sort by:Popular Today
81 - 100 of 129 photos
Item 1 of 3
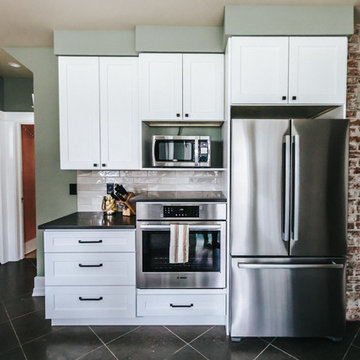
Photo of a mid-sized arts and crafts kitchen pantry in Seattle with an undermount sink, shaker cabinets, white cabinets, quartz benchtops, beige splashback, ceramic splashback, stainless steel appliances, limestone floors, black floor and black benchtop.
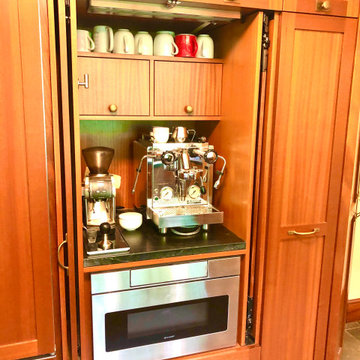
Espresso cabinet center and microwave drawer here exposed. Doors can close to hide appliances for floor to ceiling cabinetry.
Inspiration for a mid-sized arts and crafts l-shaped separate kitchen in Seattle with an undermount sink, shaker cabinets, dark wood cabinets, soapstone benchtops, white splashback, subway tile splashback, coloured appliances, limestone floors, no island, black floor and black benchtop.
Inspiration for a mid-sized arts and crafts l-shaped separate kitchen in Seattle with an undermount sink, shaker cabinets, dark wood cabinets, soapstone benchtops, white splashback, subway tile splashback, coloured appliances, limestone floors, no island, black floor and black benchtop.
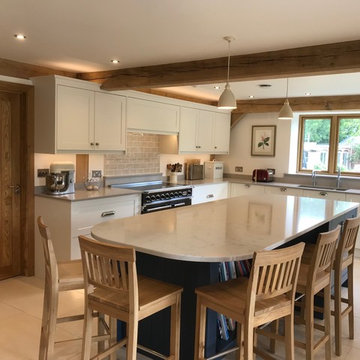
Jack Stevens
Mid-sized arts and crafts l-shaped eat-in kitchen in Devon with an undermount sink, recessed-panel cabinets, blue cabinets, quartzite benchtops, grey splashback, ceramic splashback, black appliances, limestone floors, with island, beige floor and multi-coloured benchtop.
Mid-sized arts and crafts l-shaped eat-in kitchen in Devon with an undermount sink, recessed-panel cabinets, blue cabinets, quartzite benchtops, grey splashback, ceramic splashback, black appliances, limestone floors, with island, beige floor and multi-coloured benchtop.
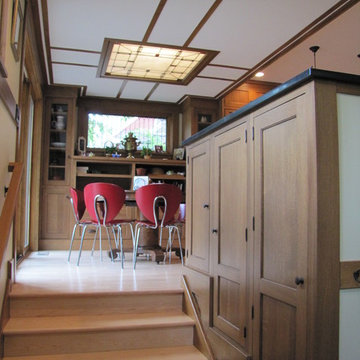
AFTER: Expanded kitchen space for family table, with new cabinetry and built-ins to match style of historic house.
Arts and crafts kitchen in Chicago with limestone floors.
Arts and crafts kitchen in Chicago with limestone floors.
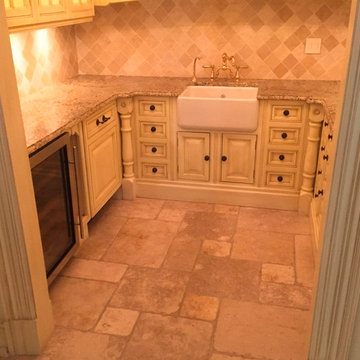
Design ideas for an arts and crafts kitchen in Chicago with granite benchtops and limestone floors.
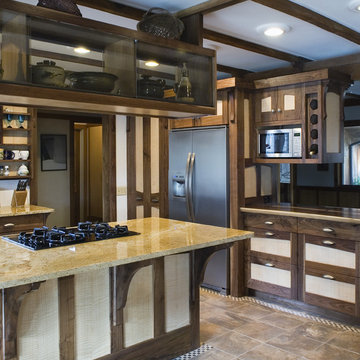
Custom Interior Woodworking, by Birdie Miller Designs
Photography by Levi Miller
Design ideas for a mid-sized arts and crafts u-shaped open plan kitchen in New York with an undermount sink, dark wood cabinets, granite benchtops, beige splashback, stainless steel appliances, limestone floors and with island.
Design ideas for a mid-sized arts and crafts u-shaped open plan kitchen in New York with an undermount sink, dark wood cabinets, granite benchtops, beige splashback, stainless steel appliances, limestone floors and with island.
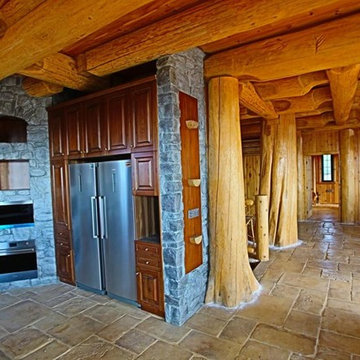
Kitchen area with feature stone walls
Design ideas for a mid-sized arts and crafts l-shaped eat-in kitchen in Vancouver with medium wood cabinets, grey splashback, stone tile splashback, stainless steel appliances, limestone floors, with island and beige floor.
Design ideas for a mid-sized arts and crafts l-shaped eat-in kitchen in Vancouver with medium wood cabinets, grey splashback, stone tile splashback, stainless steel appliances, limestone floors, with island and beige floor.
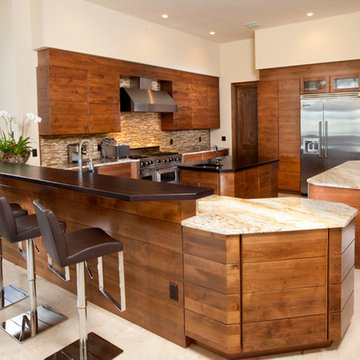
Large arts and crafts u-shaped separate kitchen in Miami with flat-panel cabinets, medium wood cabinets, granite benchtops, stainless steel appliances, multiple islands, an undermount sink, beige splashback, matchstick tile splashback, limestone floors and beige floor.
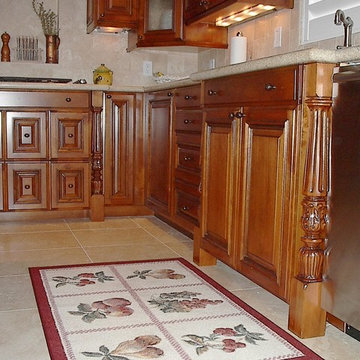
This is an example of a mid-sized arts and crafts u-shaped eat-in kitchen in San Francisco with a drop-in sink, raised-panel cabinets, dark wood cabinets, granite benchtops, beige splashback, stone tile splashback, stainless steel appliances, with island and limestone floors.
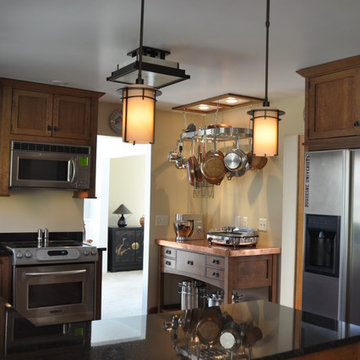
Sweet Pickle Photography
Inspiration for a mid-sized arts and crafts u-shaped eat-in kitchen in New York with a farmhouse sink, flat-panel cabinets, brown cabinets, granite benchtops, black splashback, stainless steel appliances, limestone floors, beige floor and black benchtop.
Inspiration for a mid-sized arts and crafts u-shaped eat-in kitchen in New York with a farmhouse sink, flat-panel cabinets, brown cabinets, granite benchtops, black splashback, stainless steel appliances, limestone floors, beige floor and black benchtop.
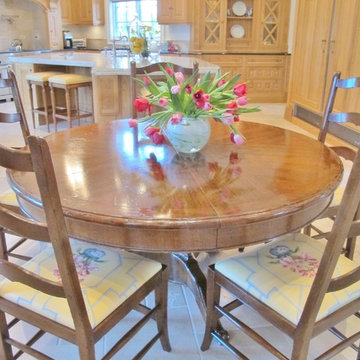
Inspiration for a mid-sized arts and crafts kitchen in Chicago with a farmhouse sink, raised-panel cabinets, light wood cabinets, granite benchtops, black splashback, stone tile splashback, stainless steel appliances, limestone floors and with island.
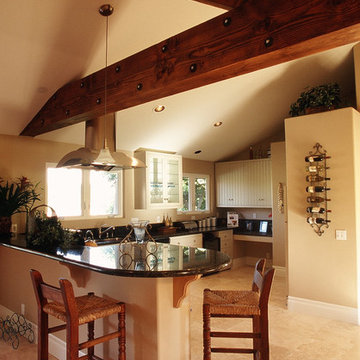
Inspiration for a large arts and crafts u-shaped open plan kitchen in San Diego with white cabinets, granite benchtops, stainless steel appliances, louvered cabinets, a peninsula and limestone floors.
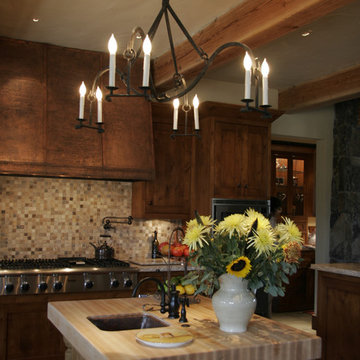
Photographer: Nate Bennett
Photo of a large arts and crafts l-shaped eat-in kitchen in Sacramento with a drop-in sink, raised-panel cabinets, medium wood cabinets, wood benchtops, multi-coloured splashback, glass tile splashback, stainless steel appliances, limestone floors, with island, beige floor and beige benchtop.
Photo of a large arts and crafts l-shaped eat-in kitchen in Sacramento with a drop-in sink, raised-panel cabinets, medium wood cabinets, wood benchtops, multi-coloured splashback, glass tile splashback, stainless steel appliances, limestone floors, with island, beige floor and beige benchtop.
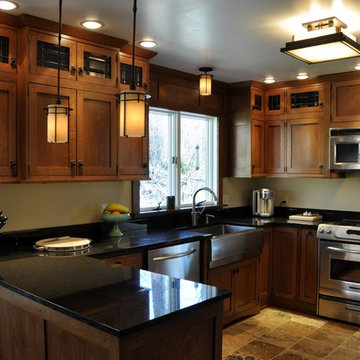
Sweet Pickle Photography
Inspiration for a mid-sized arts and crafts u-shaped eat-in kitchen in New York with a farmhouse sink, flat-panel cabinets, brown cabinets, granite benchtops, black splashback, stainless steel appliances, limestone floors, beige floor and black benchtop.
Inspiration for a mid-sized arts and crafts u-shaped eat-in kitchen in New York with a farmhouse sink, flat-panel cabinets, brown cabinets, granite benchtops, black splashback, stainless steel appliances, limestone floors, beige floor and black benchtop.
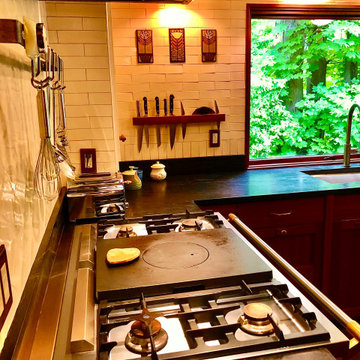
Kitchen
This is an example of a mid-sized arts and crafts l-shaped separate kitchen in Seattle with an undermount sink, shaker cabinets, dark wood cabinets, soapstone benchtops, white splashback, subway tile splashback, coloured appliances, limestone floors, no island, black floor and black benchtop.
This is an example of a mid-sized arts and crafts l-shaped separate kitchen in Seattle with an undermount sink, shaker cabinets, dark wood cabinets, soapstone benchtops, white splashback, subway tile splashback, coloured appliances, limestone floors, no island, black floor and black benchtop.
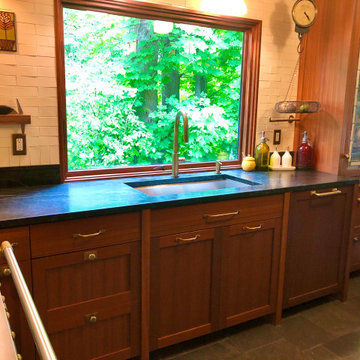
1920s Seattle home. The goal of the remodel was to honor the time period. Kitchen is enclosed with one door to the dining room. Custom stained glass cabinet doors match inset Prairie style tiles to the left of the sink. Breakfast area: L-shaped bench with Moroccan throw rugs used to make custom cushion. Custom soapstone table with caster wheels. Bluestone tile.
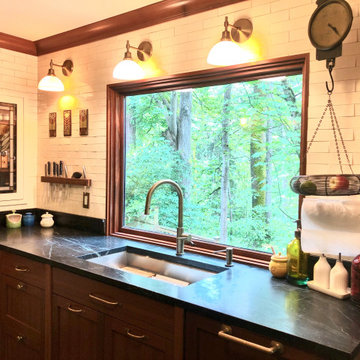
Kitchen breakfast area
Photo of a mid-sized arts and crafts l-shaped separate kitchen in Seattle with an undermount sink, shaker cabinets, dark wood cabinets, soapstone benchtops, white splashback, subway tile splashback, coloured appliances, limestone floors, no island, black floor and black benchtop.
Photo of a mid-sized arts and crafts l-shaped separate kitchen in Seattle with an undermount sink, shaker cabinets, dark wood cabinets, soapstone benchtops, white splashback, subway tile splashback, coloured appliances, limestone floors, no island, black floor and black benchtop.
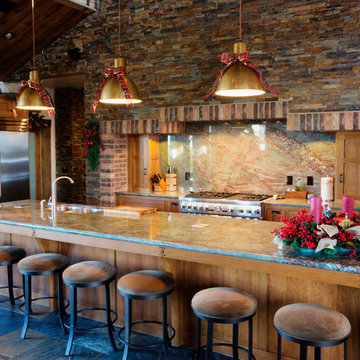
This is an example of a mid-sized arts and crafts galley open plan kitchen in San Luis Obispo with a double-bowl sink, shaker cabinets, light wood cabinets, granite benchtops, multi-coloured splashback, stone slab splashback, stainless steel appliances, with island and limestone floors.
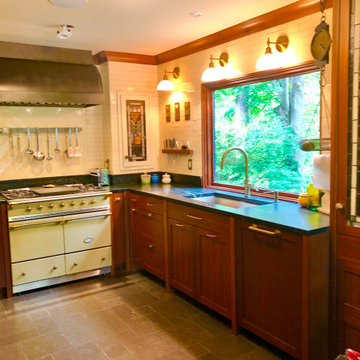
1920s Seattle home. The goal of the remodel was to honor the time period. Kitchen is enclosed with one door to the dining room. Lacanche range in light green. Bluestone tile floor. Custom stained glass cabinet doors match inset Prairie style tiles to the left of the sink. Breakfast area: L-shaped bench with Moroccan throw rugs used to make custom cushion. Custom soapstone table with caster wheels. Bluestone tile.
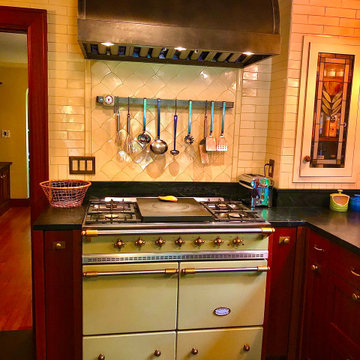
1920s Seattle home. The goal of the remodel was to honor the time period. Kitchen is enclosed with one door to the dining room. Custom stained glass cabinet doors match inset Prairie style tiles to the left of the sink. Breakfast area: L-shaped bench with Moroccan throw rugs used to make custom cushion. Custom soapstone table with caster wheels. Bluestone tile.
Arts and Crafts Kitchen with Limestone Floors Design Ideas
5