Arts and Crafts Kitchen with Linoleum Floors Design Ideas
Sort by:Popular Today
121 - 140 of 376 photos
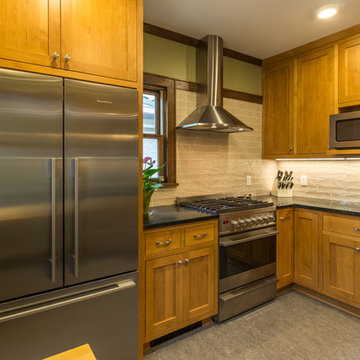
This 1926 Tudor home not only needed a larger kitchen but the homeowners wanted to find a way to open their kitchen up to the dining room, without losing cabinet or countertop space. Expanding the kitchen with a 4’ x 6’ addition allowed for significantly more cabinet space, as well as an eat-in dining area. All new custom Alder cabinetry was designed to take advantage of every square foot of space. A unique tile backsplash configuration accents Soapstone countertops and stainless steel appliances. A durable and playful Marmoleum floor provides a perfect contrast to the cabinetry and countertops, as well as the classic wide Oak casings and baseboards. Castle also created an enlarged opening to the dining room that brings the kitchen and dining spaces together without sacrificing functionality. Designed by Mark Benzell
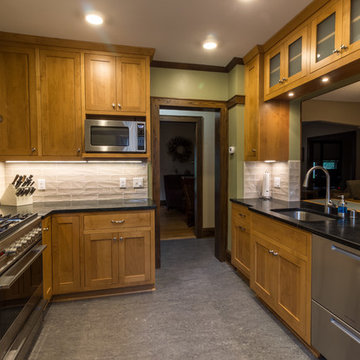
This 1926 Tudor home not only needed a larger kitchen but the homeowners wanted to find a way to open their kitchen up to the dining room, without losing cabinet or countertop space. Expanding the kitchen with a 4’ x 6’ addition allowed for significantly more cabinet space, as well as an eat-in dining area. All new custom Alder cabinetry was designed to take advantage of every square foot of space. A unique tile backsplash configuration accents Soapstone countertops and stainless steel appliances. A durable and playful Marmoleum floor provides a perfect contrast to the cabinetry and countertops, as well as the classic wide Oak casings and baseboards. Castle also created an enlarged opening to the dining room that brings the kitchen and dining spaces together without sacrificing functionality. Designed by Mark Benzell
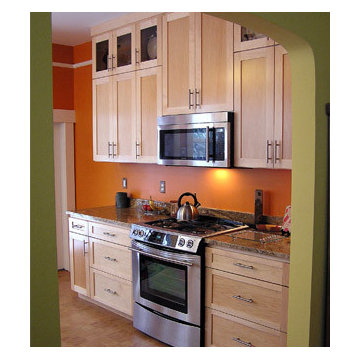
Beautiful shaker-style cabinets are simple and clean against colorful walls.
This is an example of a small arts and crafts galley separate kitchen in Seattle with an undermount sink, shaker cabinets, light wood cabinets, granite benchtops, multi-coloured splashback, stone slab splashback, stainless steel appliances, linoleum floors and no island.
This is an example of a small arts and crafts galley separate kitchen in Seattle with an undermount sink, shaker cabinets, light wood cabinets, granite benchtops, multi-coloured splashback, stone slab splashback, stainless steel appliances, linoleum floors and no island.
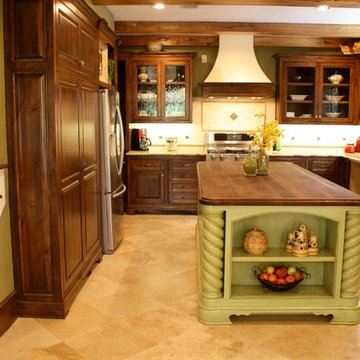
Photo of a large arts and crafts l-shaped eat-in kitchen in Houston with a double-bowl sink, raised-panel cabinets, medium wood cabinets, granite benchtops, beige splashback, stone tile splashback, stainless steel appliances, linoleum floors, with island and beige floor.
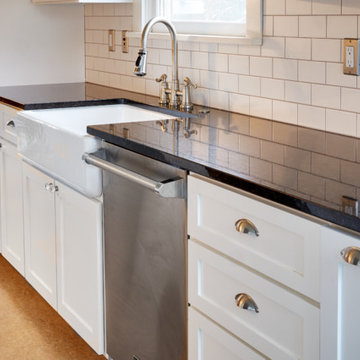
Jerome hart Photography
This is an example of a mid-sized arts and crafts galley kitchen pantry in Portland with a farmhouse sink, shaker cabinets, white cabinets, quartz benchtops, white splashback, subway tile splashback, stainless steel appliances, linoleum floors and no island.
This is an example of a mid-sized arts and crafts galley kitchen pantry in Portland with a farmhouse sink, shaker cabinets, white cabinets, quartz benchtops, white splashback, subway tile splashback, stainless steel appliances, linoleum floors and no island.
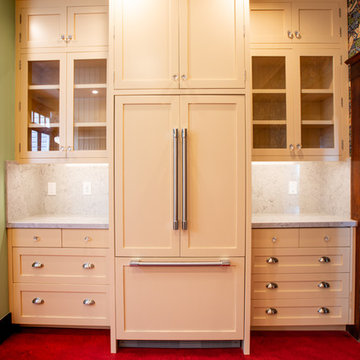
Mid-sized arts and crafts u-shaped kitchen pantry in San Francisco with an undermount sink, shaker cabinets, yellow cabinets, quartz benchtops, grey splashback, marble splashback, panelled appliances, linoleum floors, with island, red floor and grey benchtop.
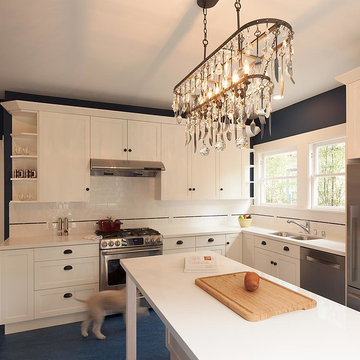
Staff
Mid-sized arts and crafts l-shaped separate kitchen in San Francisco with an undermount sink, shaker cabinets, white cabinets, quartz benchtops, white splashback, ceramic splashback, stainless steel appliances, linoleum floors and with island.
Mid-sized arts and crafts l-shaped separate kitchen in San Francisco with an undermount sink, shaker cabinets, white cabinets, quartz benchtops, white splashback, ceramic splashback, stainless steel appliances, linoleum floors and with island.
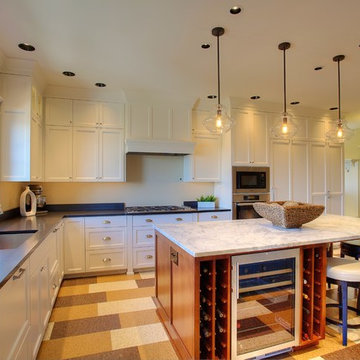
In keeping with the historic nature of the home, white painted custom cabinets with shaker style doors (that echo the paneling in the rest of the house) replaced dated cabinets in the kitchen. An island with seating for five people allows guests to sit and chat with the cook, and the kids to be more involved during busy breakfasts. A custom buffet cabinet was designed to echo traditional free standing cabinets and houses the coffee maker, toaster and breakfast items, which are neatly tucked away behind doors when not in use.
We strived to preserve the unique features of this home, with new items such as period style light fixtures, and trim details that match the rest of the home. The space is complete with historically accurate finishes like marble countertops.
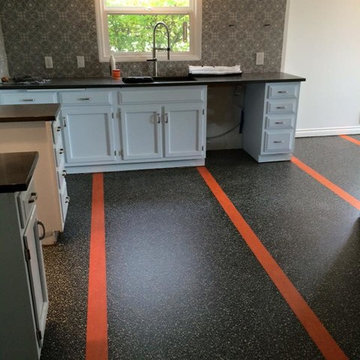
Fun, colorful Marmoleum flooring in Graffito and Kyoto makes this space pop. Quartz countertop in Dark Silt. Undermount sink. White cabinets.
Design ideas for a mid-sized arts and crafts l-shaped eat-in kitchen in Portland with an undermount sink, shaker cabinets, white cabinets, quartz benchtops, linoleum floors and no island.
Design ideas for a mid-sized arts and crafts l-shaped eat-in kitchen in Portland with an undermount sink, shaker cabinets, white cabinets, quartz benchtops, linoleum floors and no island.
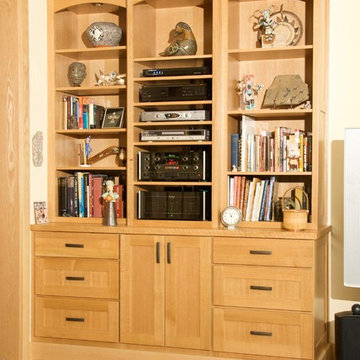
Mission style kitchen two tone with Quarter sawn white oak.
Large arts and crafts u-shaped eat-in kitchen in Other with an undermount sink, shaker cabinets, light wood cabinets, quartz benchtops, white splashback, stainless steel appliances, linoleum floors and with island.
Large arts and crafts u-shaped eat-in kitchen in Other with an undermount sink, shaker cabinets, light wood cabinets, quartz benchtops, white splashback, stainless steel appliances, linoleum floors and with island.
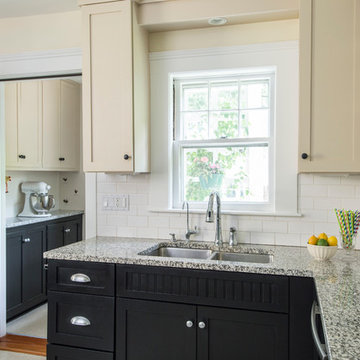
Kitchen in a Craftsman Bungalow in Belmont.
Photo by Eric Levin Photography
Design ideas for a mid-sized arts and crafts u-shaped separate kitchen in Boston with a double-bowl sink, recessed-panel cabinets, beige cabinets, granite benchtops, white splashback, subway tile splashback, stainless steel appliances, linoleum floors and a peninsula.
Design ideas for a mid-sized arts and crafts u-shaped separate kitchen in Boston with a double-bowl sink, recessed-panel cabinets, beige cabinets, granite benchtops, white splashback, subway tile splashback, stainless steel appliances, linoleum floors and a peninsula.
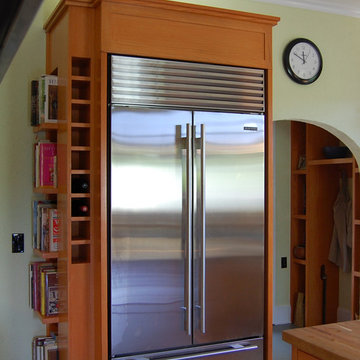
Design ideas for a mid-sized arts and crafts galley kitchen in Other with a farmhouse sink, shaker cabinets, light wood cabinets, soapstone benchtops, beige splashback, stone tile splashback, stainless steel appliances, linoleum floors, with island and black floor.
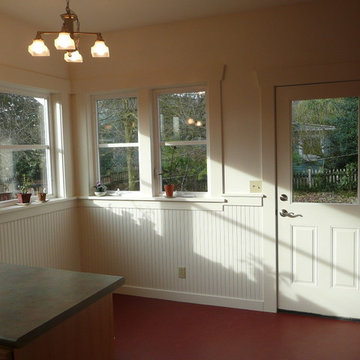
Eat-in room off of kitchen in 2nd story addition project in Seattle, WA
Photo of a mid-sized arts and crafts u-shaped separate kitchen in Seattle with a double-bowl sink, shaker cabinets, medium wood cabinets, laminate benchtops, white splashback, ceramic splashback, white appliances, linoleum floors and a peninsula.
Photo of a mid-sized arts and crafts u-shaped separate kitchen in Seattle with a double-bowl sink, shaker cabinets, medium wood cabinets, laminate benchtops, white splashback, ceramic splashback, white appliances, linoleum floors and a peninsula.
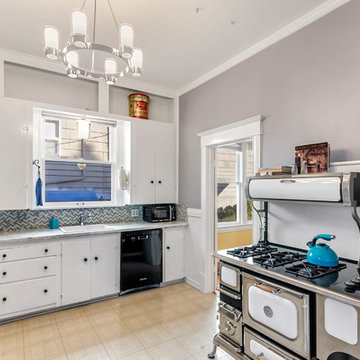
Inspiration for a mid-sized arts and crafts l-shaped separate kitchen in Los Angeles with a drop-in sink, flat-panel cabinets, white cabinets, granite benchtops, multi-coloured splashback, matchstick tile splashback, stainless steel appliances, no island and linoleum floors.
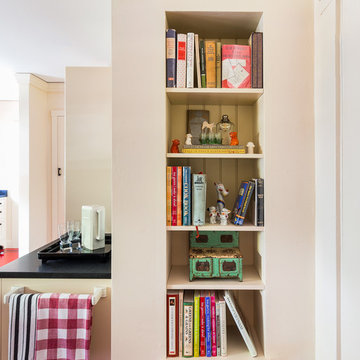
Kitchen in a 1926 bungalow done to my clients brief that it should look 'original' to the house.
The three stars of the kitchen are the immaculately restored 1928 high-oven WEDGWOOD stove, the SubZero refrigerator/freezer disguised to look like a vintage ice-box, complete with vintage hardware, and the kitchen island, designed to reference a farm-house table with a pie-save underneath, done in ebonized oak and painted bead-board.
The floor is lip-stick red Marmoleum with double inlaid black borders, the counters are honed black granite, and the cabinets, walls, and trim are painted a soft cream-color taken from a 1926 Dutch Boy paint deck.
All photographs are courtesy David Duncan Livingston. (Kitchen featured in the Fall 2018 issue of AMERICAN BUNGALOW.)
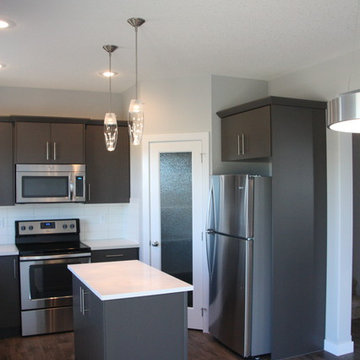
Krest Homes
Small arts and crafts u-shaped eat-in kitchen in Calgary with a double-bowl sink, flat-panel cabinets, grey cabinets, laminate benchtops, white splashback, ceramic splashback, stainless steel appliances, linoleum floors and with island.
Small arts and crafts u-shaped eat-in kitchen in Calgary with a double-bowl sink, flat-panel cabinets, grey cabinets, laminate benchtops, white splashback, ceramic splashback, stainless steel appliances, linoleum floors and with island.
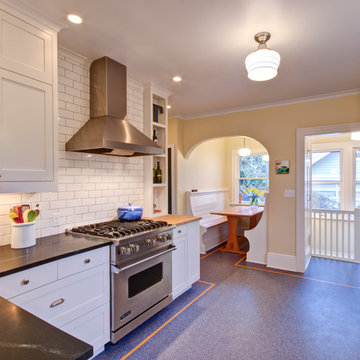
Kitchen Renovation with relocation of interior walls to optimize kitchen area. Eating Nook with reclaimed Fir table and benches.
Photo of an arts and crafts separate kitchen in Portland with an undermount sink, recessed-panel cabinets, white cabinets, soapstone benchtops, white splashback, subway tile splashback, stainless steel appliances and linoleum floors.
Photo of an arts and crafts separate kitchen in Portland with an undermount sink, recessed-panel cabinets, white cabinets, soapstone benchtops, white splashback, subway tile splashback, stainless steel appliances and linoleum floors.
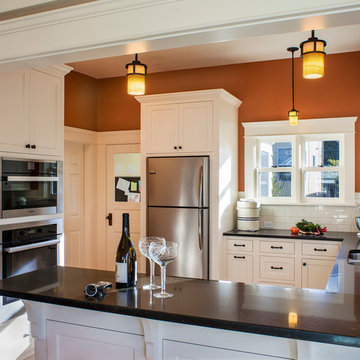
A great room with little character and limited connection to the kitchen gains openness and personality. Built-in bookcases and window seats in the living room create a focal point and needed storage for the family. New cabinets and craftsman style columns distinguish the dining room from the living space without disrupting the open concept. Removing a wall opens the kitchen to the rest of the living space. Spicy Orange walls add warmth and complement the cool blue furniture in the living room.
Photo: Pete Eckert
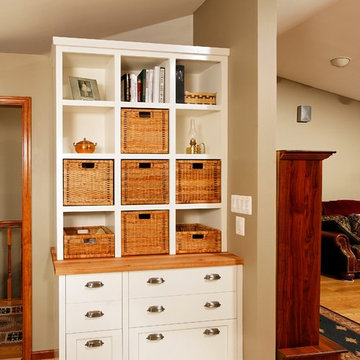
Transitional and Creative Kitchen. Photos by Hadley Photography
Photo of a small arts and crafts l-shaped open plan kitchen in DC Metro with an undermount sink, shaker cabinets, light wood cabinets, granite benchtops, beige splashback, glass tile splashback, stainless steel appliances, linoleum floors and with island.
Photo of a small arts and crafts l-shaped open plan kitchen in DC Metro with an undermount sink, shaker cabinets, light wood cabinets, granite benchtops, beige splashback, glass tile splashback, stainless steel appliances, linoleum floors and with island.
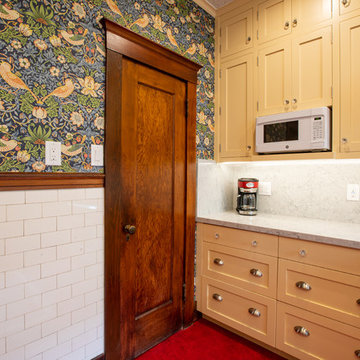
Photo of a mid-sized arts and crafts u-shaped kitchen pantry in San Francisco with an undermount sink, shaker cabinets, yellow cabinets, quartz benchtops, grey splashback, marble splashback, panelled appliances, linoleum floors, with island, red floor and grey benchtop.
Arts and Crafts Kitchen with Linoleum Floors Design Ideas
7