Arts and Crafts Kitchen with Linoleum Floors Design Ideas
Refine by:
Budget
Sort by:Popular Today
81 - 100 of 376 photos
Item 1 of 3

An induction cooktop with down draft system (in-line blower is in the crawl space) make meal preparation a breeze at the kitchen. Island storage includes pots, pans, spices, cooking tools, phone charger and more.
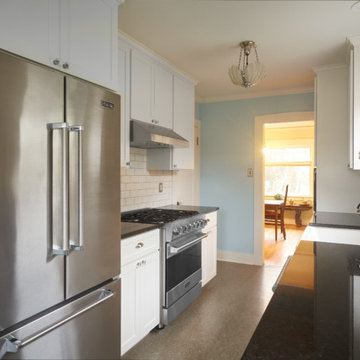
Jerome hart Photography
Inspiration for a mid-sized arts and crafts galley kitchen pantry in Portland with a farmhouse sink, shaker cabinets, white cabinets, quartz benchtops, white splashback, subway tile splashback, stainless steel appliances, linoleum floors and no island.
Inspiration for a mid-sized arts and crafts galley kitchen pantry in Portland with a farmhouse sink, shaker cabinets, white cabinets, quartz benchtops, white splashback, subway tile splashback, stainless steel appliances, linoleum floors and no island.
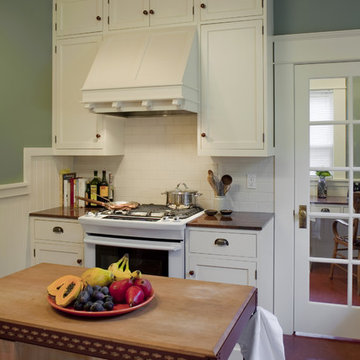
By shifting the location of the office door, we were able to recoup much need space for the kitchen and extend the sink counter to stretch the entire length of the wall. White inset cabinets along with white appliances reflect light and create a cheery atmosphere. Smooth green wall paint and red granite add personality and excitement.
Photo: Eckert & Eckert Photography
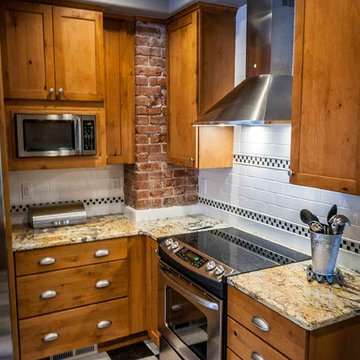
A tighter shot of the chimney corner reveals the microwave. Tucked back in the corner, it's modern out-of-placeness is barely noticeable. The chimney pretty much draws all the attention. Photo: Warren Smith, CMKBD, CAPS
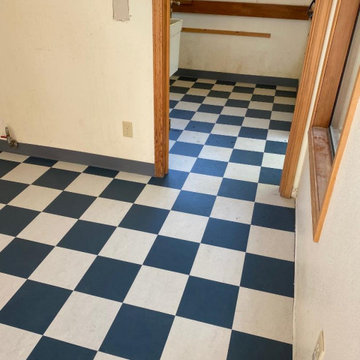
We installed the Marmoleum Modular 10" tiles in a checkerboard pattern in this Craftsman kitchen, entry and utility room in West Arcata, near Humboldt State University. Colors are Petrol and Mercury.
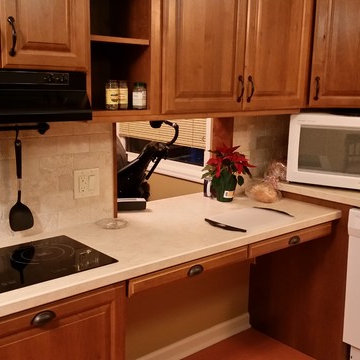
Christine Evoniuk
Design ideas for a small arts and crafts u-shaped kitchen in Portland with a single-bowl sink, laminate benchtops, beige splashback, white appliances and linoleum floors.
Design ideas for a small arts and crafts u-shaped kitchen in Portland with a single-bowl sink, laminate benchtops, beige splashback, white appliances and linoleum floors.
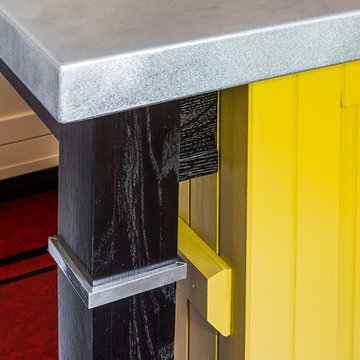
Kitchen in a 1926 bungalow done to my clients brief that it should look 'original' to the house.
The three stars of the kitchen are the immaculately restored 1928 high-oven WEDGWOOD stove, the SubZero refrigerator/freezer disguised to look like a vintage ice-box, complete with vintage hardware, and the kitchen island, designed to reference a farm-house table with a pie-save underneath, done in ebonized oak and painted bead-board.
The floor is lip-stick red Marmoleum with double inlaid black borders, the counters are honed black granite, and the cabinets, walls, and trim are painted a soft cream-color taken from a 1926 Dutch Boy paint deck.
All photographs are courtesy David Duncan Livingston. (Kitchen featured in the Fall 2018 issue of AMERICAN BUNGALOW.)
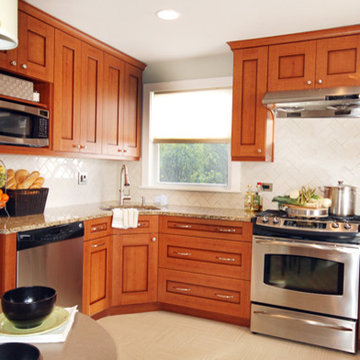
Small arts and crafts l-shaped eat-in kitchen in Chicago with no island, a drop-in sink, recessed-panel cabinets, medium wood cabinets, marble benchtops, white splashback, porcelain splashback, stainless steel appliances and linoleum floors.
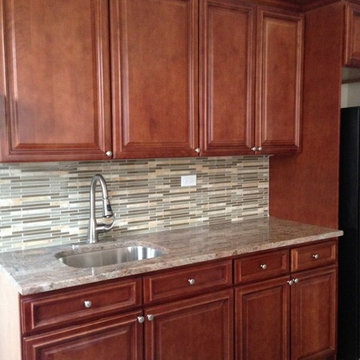
This is an example of a small arts and crafts u-shaped open plan kitchen in New York with a drop-in sink, shaker cabinets, medium wood cabinets, granite benchtops, beige splashback, matchstick tile splashback, stainless steel appliances, linoleum floors, a peninsula and beige floor.
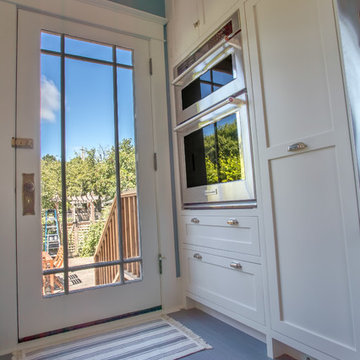
An oven/microwave combo built into a bank of pantry cabinets compliments the range and provides more tools for the chef. The 9-panel full-lite door matches the original 1915 windows elsewhere in the house. A custom toe kick heating/cooling register is tucked neatly beneath the pantry cabinet between the microwave/oven combo and refrigerator.
Photo: Jeff Schwilk
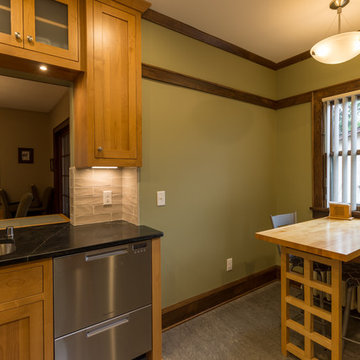
This 1926 Tudor home not only needed a larger kitchen but the homeowners wanted to find a way to open their kitchen up to the dining room, without losing cabinet or countertop space. Expanding the kitchen with a 4’ x 6’ addition allowed for significantly more cabinet space, as well as an eat-in dining area. All new custom Alder cabinetry was designed to take advantage of every square foot of space. A unique tile backsplash configuration accents Soapstone countertops and stainless steel appliances. A durable and playful Marmoleum floor provides a perfect contrast to the cabinetry and countertops, as well as the classic wide Oak casings and baseboards. Castle also created an enlarged opening to the dining room that brings the kitchen and dining spaces together without sacrificing functionality. Designed by Mark Benzell
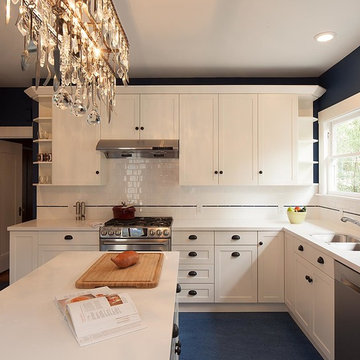
Staff
Photo of a mid-sized arts and crafts l-shaped separate kitchen in San Francisco with an undermount sink, shaker cabinets, white cabinets, quartz benchtops, white splashback, ceramic splashback, stainless steel appliances, linoleum floors and with island.
Photo of a mid-sized arts and crafts l-shaped separate kitchen in San Francisco with an undermount sink, shaker cabinets, white cabinets, quartz benchtops, white splashback, ceramic splashback, stainless steel appliances, linoleum floors and with island.
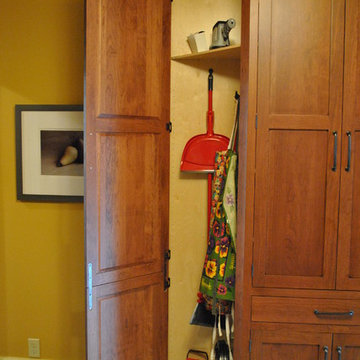
Inspiration for a large arts and crafts single-wall separate kitchen in Other with an undermount sink, shaker cabinets, medium wood cabinets, soapstone benchtops, white splashback, ceramic splashback, stainless steel appliances and linoleum floors.
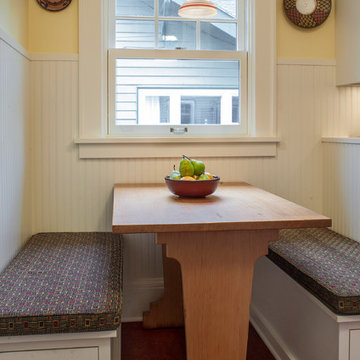
Photos: Eckert & Eckert Photography
Small arts and crafts galley separate kitchen in Portland with shaker cabinets, white cabinets, linoleum floors and no island.
Small arts and crafts galley separate kitchen in Portland with shaker cabinets, white cabinets, linoleum floors and no island.
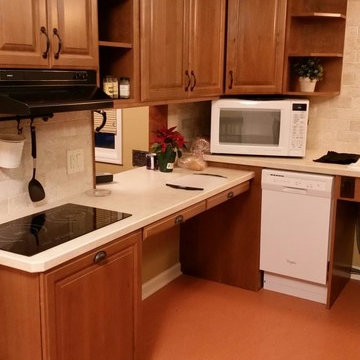
Compact area designed with custom cabinets for increased accessibility. Back corner cabinet accessible from adjacent room as a 'file cabinet drawer'
Small arts and crafts u-shaped eat-in kitchen in Portland with medium wood cabinets, beige splashback, white appliances, no island, raised-panel cabinets, laminate benchtops, stone tile splashback and linoleum floors.
Small arts and crafts u-shaped eat-in kitchen in Portland with medium wood cabinets, beige splashback, white appliances, no island, raised-panel cabinets, laminate benchtops, stone tile splashback and linoleum floors.
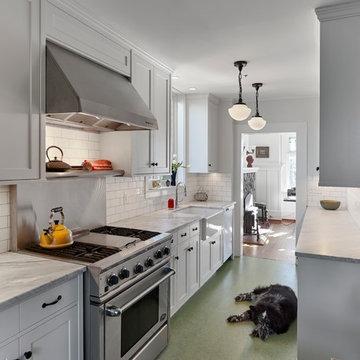
Ihor Pona
Inspiration for an arts and crafts kitchen in Vancouver with a farmhouse sink, recessed-panel cabinets, white cabinets, marble benchtops, white splashback, ceramic splashback, stainless steel appliances and linoleum floors.
Inspiration for an arts and crafts kitchen in Vancouver with a farmhouse sink, recessed-panel cabinets, white cabinets, marble benchtops, white splashback, ceramic splashback, stainless steel appliances and linoleum floors.
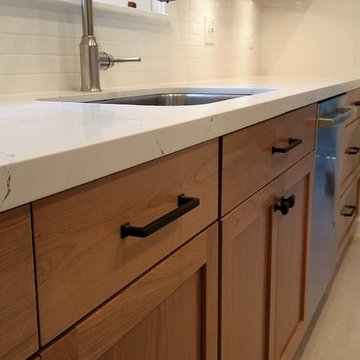
Pride&Joy
This is an example of a mid-sized arts and crafts galley separate kitchen in San Francisco with an undermount sink, shaker cabinets, light wood cabinets, quartz benchtops, white splashback, ceramic splashback, stainless steel appliances and linoleum floors.
This is an example of a mid-sized arts and crafts galley separate kitchen in San Francisco with an undermount sink, shaker cabinets, light wood cabinets, quartz benchtops, white splashback, ceramic splashback, stainless steel appliances and linoleum floors.
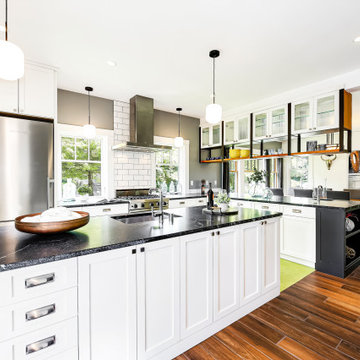
Inspiration for a mid-sized arts and crafts l-shaped eat-in kitchen in Seattle with an undermount sink, recessed-panel cabinets, white cabinets, marble benchtops, white splashback, porcelain splashback, stainless steel appliances, linoleum floors, a peninsula, green floor and black benchtop.
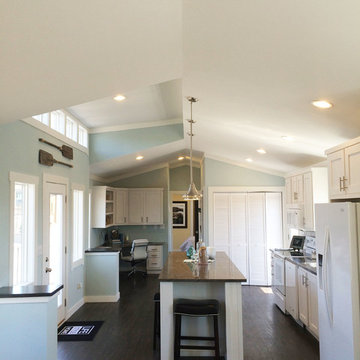
Josh Taylor
Inspiration for a small arts and crafts eat-in kitchen in Other with shaker cabinets, white cabinets, white appliances, linoleum floors and with island.
Inspiration for a small arts and crafts eat-in kitchen in Other with shaker cabinets, white cabinets, white appliances, linoleum floors and with island.
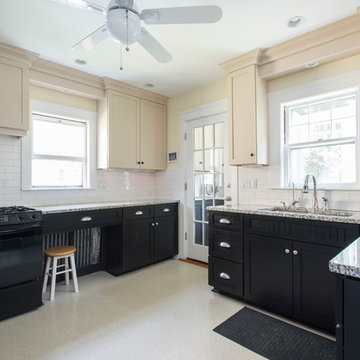
Kitchen in a Craftsman Bungalow in Belmont.
Photo by Eric Levin Photography
This is an example of a mid-sized arts and crafts u-shaped separate kitchen in Boston with a double-bowl sink, recessed-panel cabinets, beige cabinets, granite benchtops, white splashback, subway tile splashback, black appliances, linoleum floors and a peninsula.
This is an example of a mid-sized arts and crafts u-shaped separate kitchen in Boston with a double-bowl sink, recessed-panel cabinets, beige cabinets, granite benchtops, white splashback, subway tile splashback, black appliances, linoleum floors and a peninsula.
Arts and Crafts Kitchen with Linoleum Floors Design Ideas
5